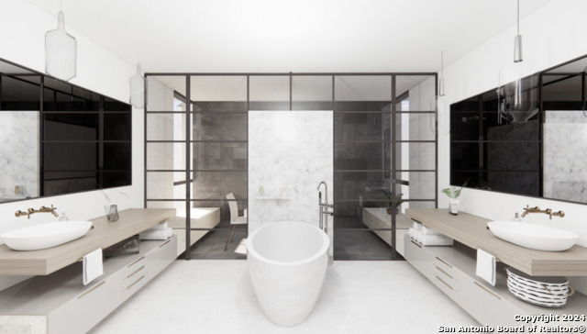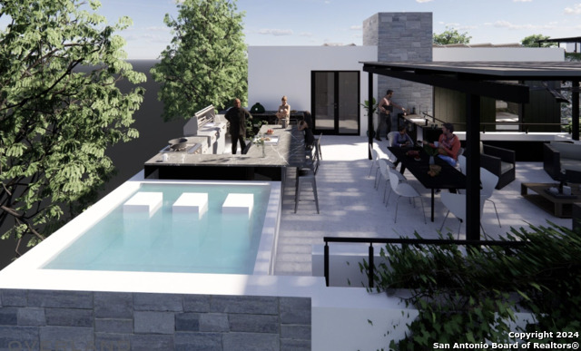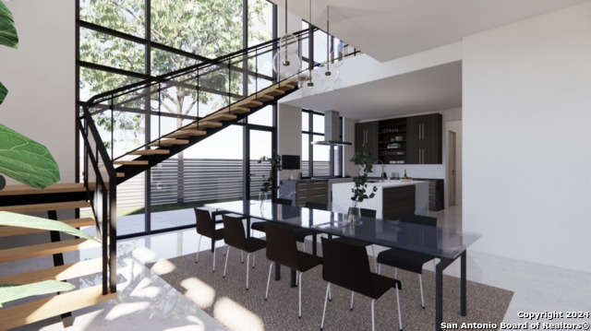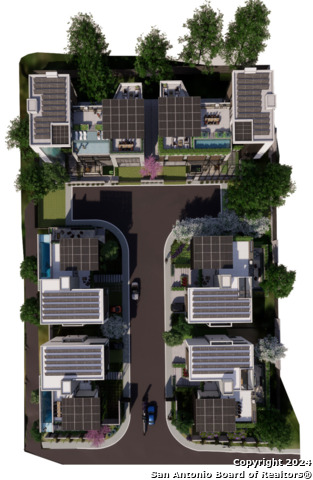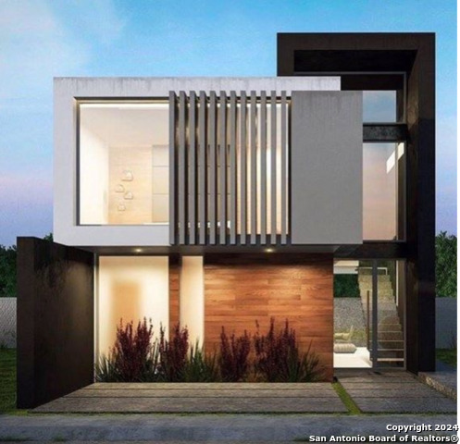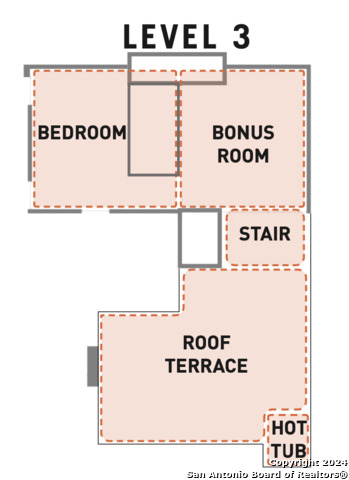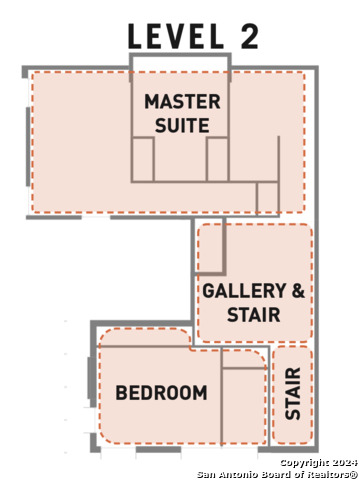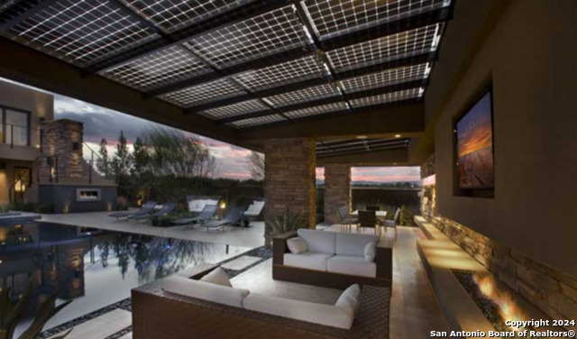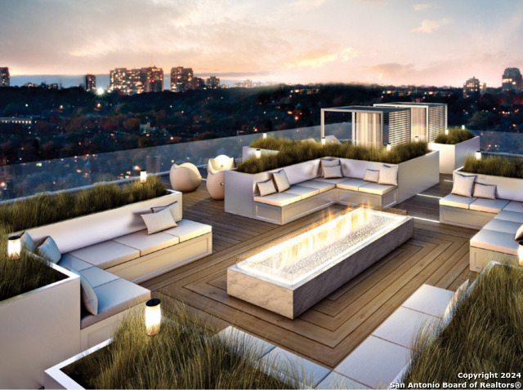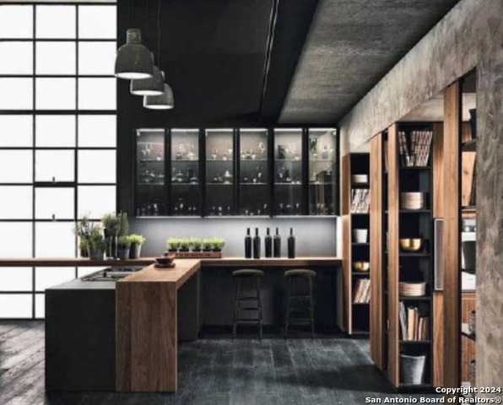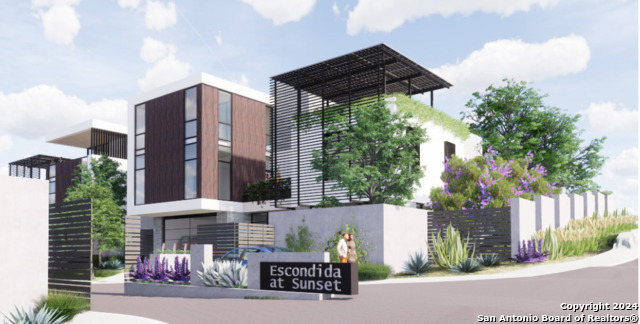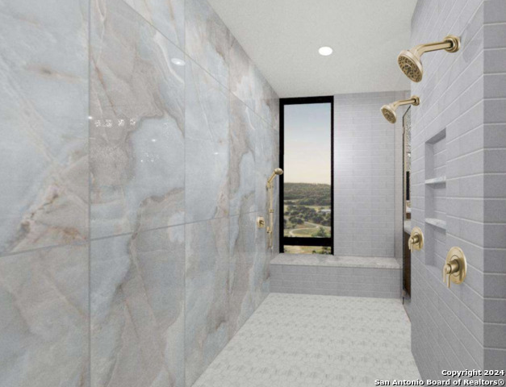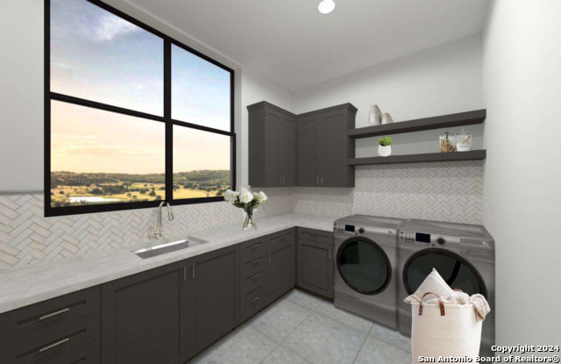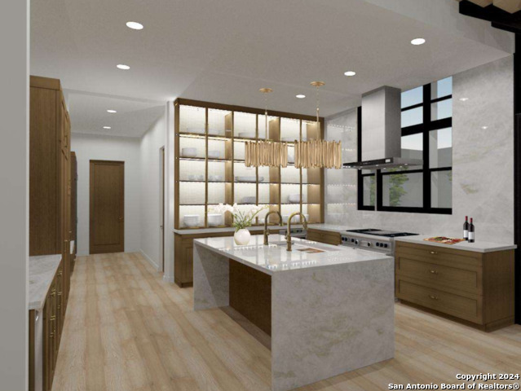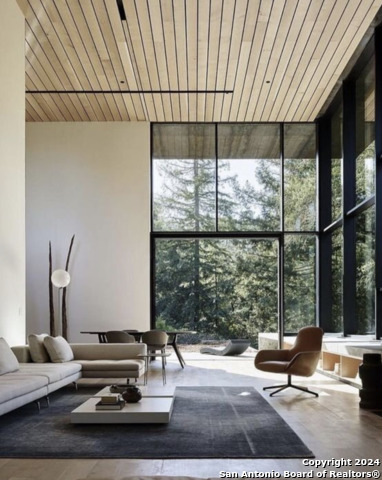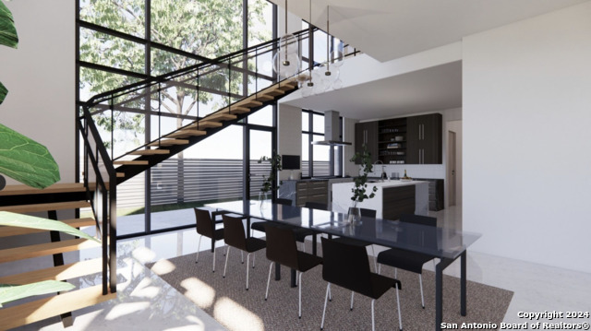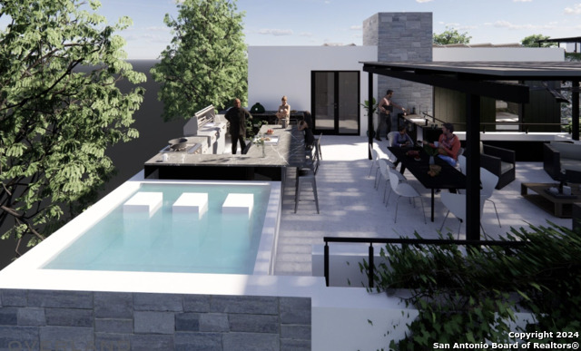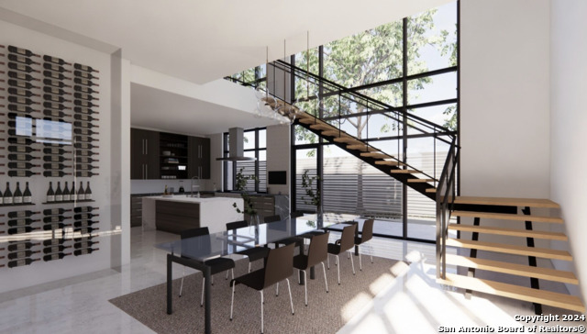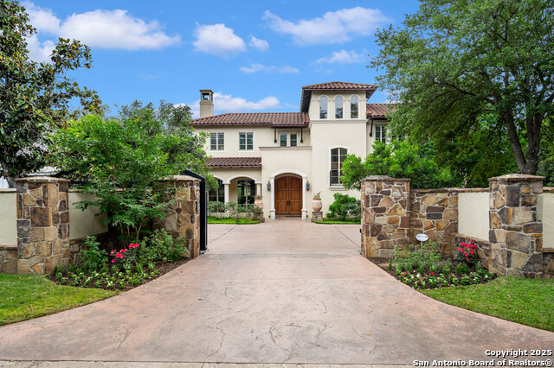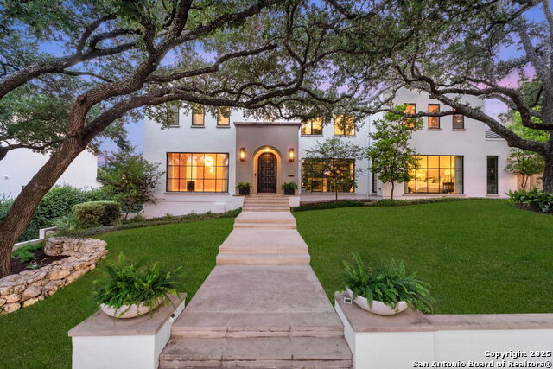8107 Escondida Place, San Antonio, TX 78209
Property Photos
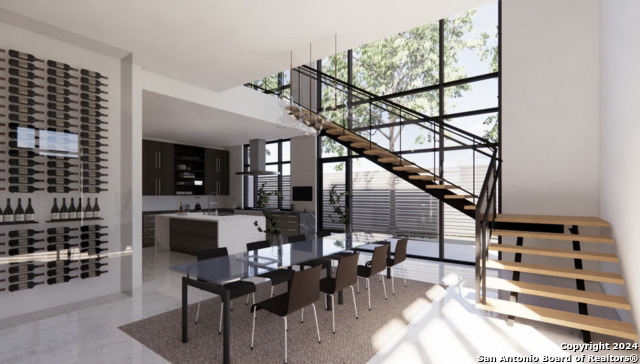
Would you like to sell your home before you purchase this one?
Priced at Only: $3,295,000
For more Information Call:
Address: 8107 Escondida Place, San Antonio, TX 78209
Property Location and Similar Properties
- MLS#: 1821067 ( Single Residential )
- Street Address: 8107 Escondida Place
- Viewed: 325
- Price: $3,295,000
- Price sqft: $696
- Waterfront: No
- Year Built: 2024
- Bldg sqft: 4733
- Bedrooms: 3
- Total Baths: 5
- Full Baths: 3
- 1/2 Baths: 2
- Garage / Parking Spaces: 2
- Days On Market: 354
- Additional Information
- County: BEXAR
- City: San Antonio
- Zipcode: 78209
- Subdivision: Escondida At Sunset
- District: Alamo Heights I.S.D.
- Elementary School: Woodridge
- Middle School: Alamo Heights
- High School: Alamo Heights
- Provided by: Phyllis Browning Company
- Contact: Caroline Decherd
- (210) 313-2904

- DMCA Notice
-
DescriptionDiscover Escondida at Sunset, an architectural collaboration by Overland Partners and Starnes Development, where high end design and sophisticated construction define San Antonio's newest luxury enclave. Set within an exclusive six home gated community in Alamo Heights ISD, this residence embodies refined lock and leave living with exceptional craftsmanship and curated design flexibility. The three level floor plan each level accessible by private elevator invites natural light through expansive glass and open sightlines. The main living and dining areas flow seamlessly into a chef's kitchen, complete with island workspace and designer appliance integration. Thoughtful pre construction options allow for personalized finishes and materials if purchased prior to completion, enabling each owner to tailor the residence to individual style. Upstairs, the primary suite offers privacy and scale with an en suite spa bath and generous wardrobe space, while guest suites provide similar comfort and separation. The rooftop level is designed for panoramic living and entertaining, offering an outdoor kitchen, fireplace, and terrace with skyline and sunset views. Buyers who desire a pool may select this optional upgrade, choosing either a rooftop plunge pool or an inground pool as part of the design package. This secure, low maintenance community delivers the rare combination of architectural innovation and effortless ownership perfect for those seeking a high end lock and leave lifestyle in the heart of 78209. Located near major anchors and dining destinations, the home offers unmatched proximity: Soluna Cocina Mexicana (0.3 mi / 6 min walk), Braza Brava Pizzeria Napoletana (0.3 mi), Revolucion Coffee + Juice (0.3 mi), Oak Park H E B (0.3 mi), and Starbucks (N New Braunfels & Nacogdoches, 0.4 mi). Fitness and wellness options include The Union: Fitness & Fun (0.3 mi), HOTWORX Alamo Heights (1.1 mi), Orangetheory Fitness (1.5 mi), and COREFIT Pilates & Barre (1.6 mi). Nearby conveniences enhance daily living: Methodist ER Alamo Heights (2.0 mi), Alamo Heights Dog Park (2.2 mi), Brackenridge Park (3.9 mi), San Antonio Zoo (4.8 mi), Pearl District (6.3 mi), Downtown San Antonio / River Walk (6.2 mi), and San Antonio International Airport (1.8 mi). Each residence at Escondida at Sunset integrates modern systems, energy efficient construction, and high performance materials. Architectural plans, detailed builder specifications, and the interior designer's vision board are available upon request to inspire your personal selections and ensure a seamless design build experience.
Payment Calculator
- Principal & Interest -
- Property Tax $
- Home Insurance $
- HOA Fees $
- Monthly -
Features
Building and Construction
- Builder Name: Starnes Development LLC
- Construction: New
- Exterior Features: Stone/Rock, Wood, Stucco
- Floor: Marble, Wood, Other
- Foundation: Slab
- Kitchen Length: 14
- Roof: Flat
- Source Sqft: Bldr Plans
School Information
- Elementary School: Woodridge
- High School: Alamo Heights
- Middle School: Alamo Heights
- School District: Alamo Heights I.S.D.
Garage and Parking
- Garage Parking: Two Car Garage, Attached
Eco-Communities
- Green Features: Solar Electric System, Solar Panels
- Water/Sewer: Water System
Utilities
- Air Conditioning: Three+ Central
- Fireplace: Two, Living Room, Other
- Heating Fuel: Electric
- Heating: Central
- Num Of Stories: 3+
- Window Coverings: All Remain
Amenities
- Neighborhood Amenities: None
Finance and Tax Information
- Days On Market: 352
- Home Owners Association Fee: 500
- Home Owners Association Frequency: Monthly
- Home Owners Association Mandatory: Mandatory
- Home Owners Association Name: ESCONDIDA WAY HOA
- Total Tax: 20224
Other Features
- Block: 902
- Contract: Exclusive Right To Sell
- Instdir: On the north side of the block between N New Braunfels and Broadway
- Interior Features: Two Living Area, Liv/Din Combo, Walk-In Pantry, Study/Library, Game Room, Utility Room Inside, All Bedrooms Upstairs, 1st Floor Lvl/No Steps, High Ceilings, Open Floor Plan, Laundry Main Level, Walk in Closets
- Legal Desc Lot: NCB 1
- Legal Description: NCB 11886 Lot 115 Blk 902
- Occupancy: Vacant
- Ph To Show: 2102222227
- Possession: Closing/Funding
- Style: 3 or More, Contemporary
- Views: 325
Owner Information
- Owner Lrealreb: No
Similar Properties
Nearby Subdivisions
Alamo Heights
Austin Hwy Heights Subne
Bell Meade
Country Lane Court
Crownhill Acres
Escondida At Sunset
Leland Terrace
Limerick 18
Lincoln Heights
Mahncke Park
Mahncke Park Ii Sa
Na
Northridge
Northridge Park
Northwood
Northwood Estates
Oak Park
Ridgecrest Villas/casinas
Sunset
Sunset Rd. Area (ah)
Terrazas At Alamo Heights
Terrell Heights
Terrell Hills
The Gardens At Urban Crest
The Greens At Lincol
Uptown Urban Crest
Willshire Village (ne)
Wilshire
Wilshire Village
Wilshire Village Ne
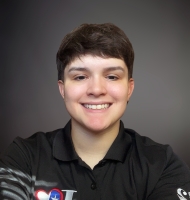
- Olivia Ordonez
- Premier Realty Group
- Mobile: 915.422.7691
- olivia@thedanogroup.com



