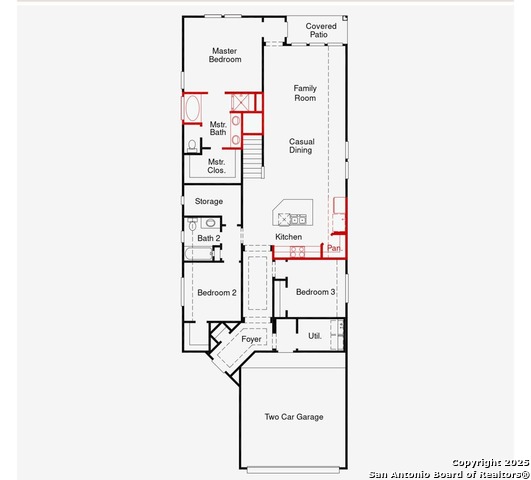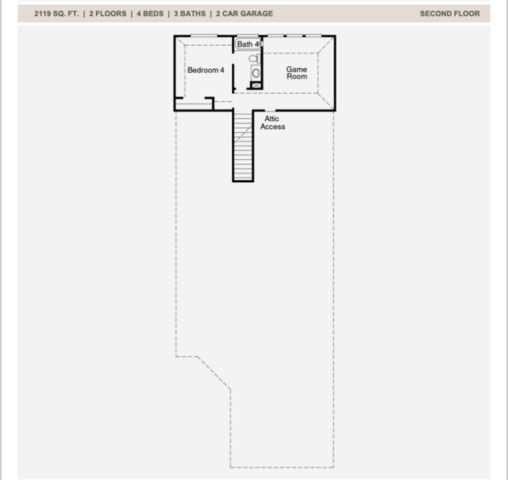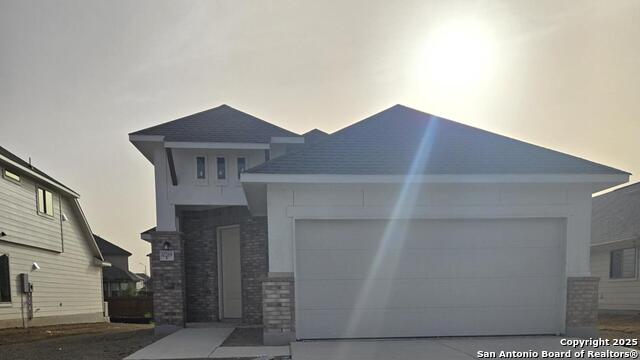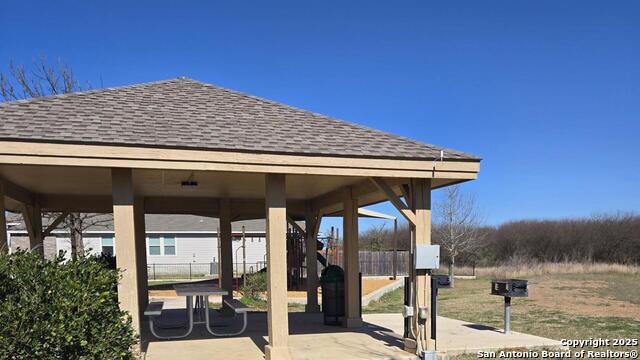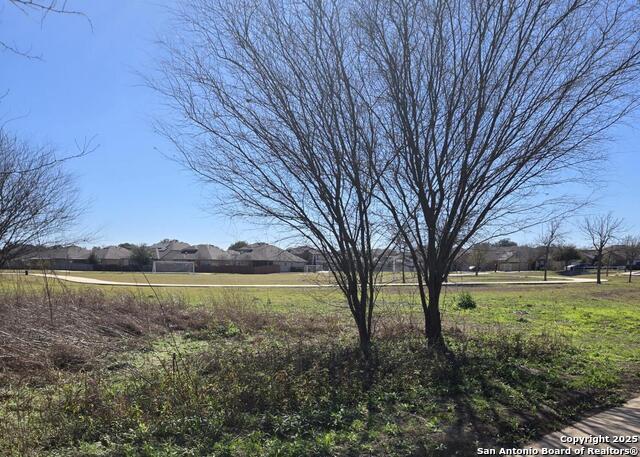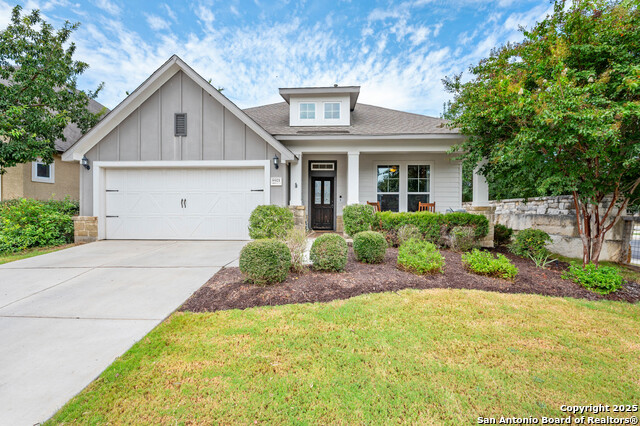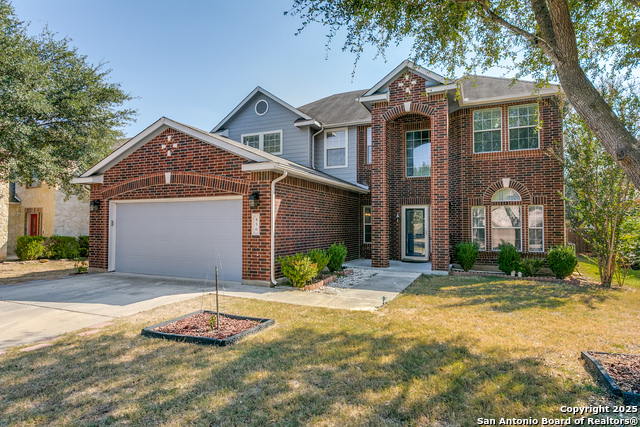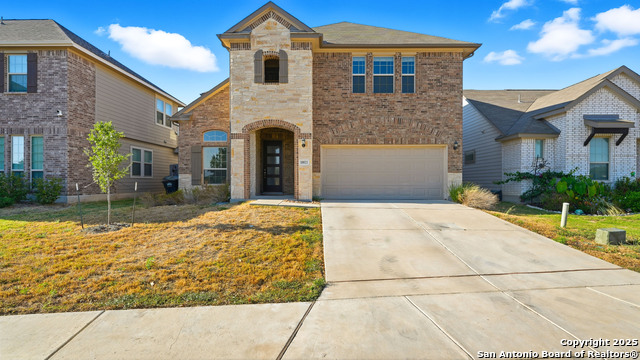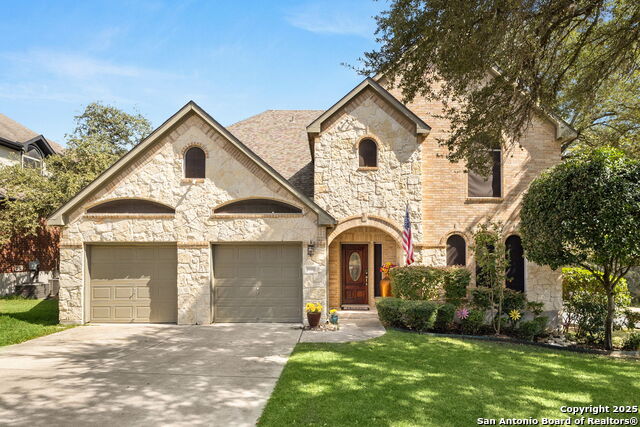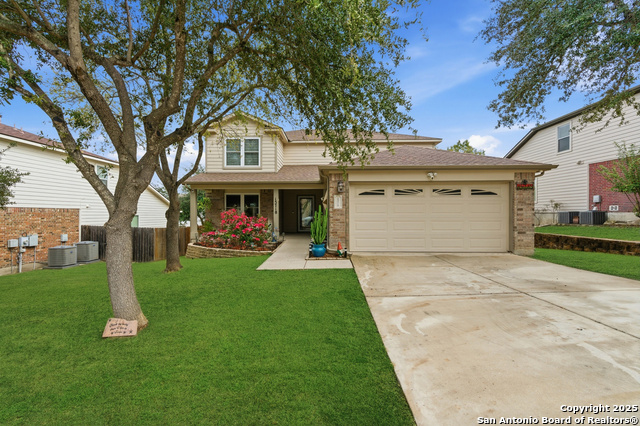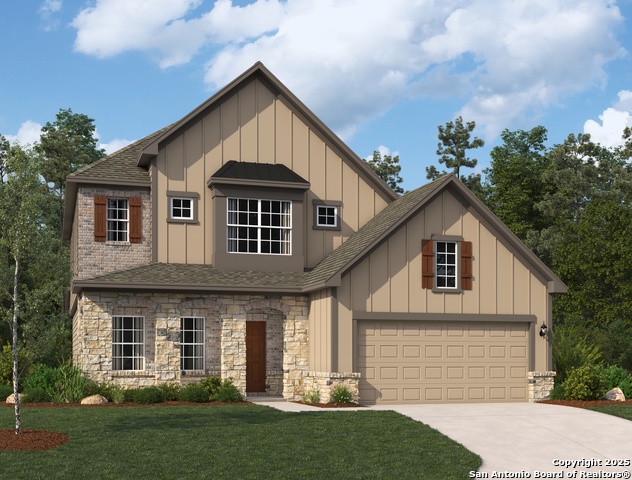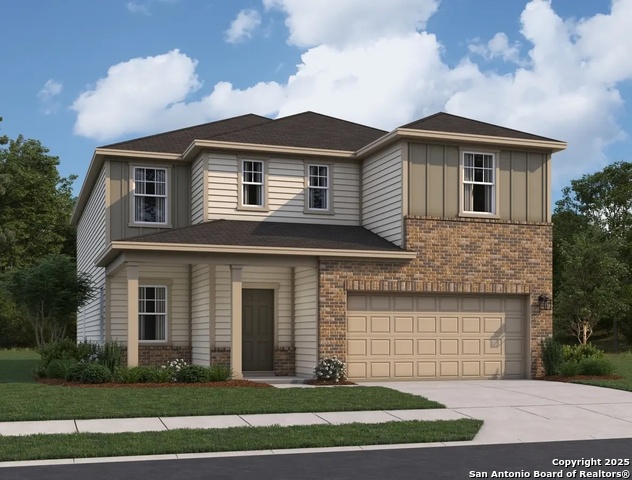10269 Bartenheim Dr, Schertz, TX 78154
Property Photos
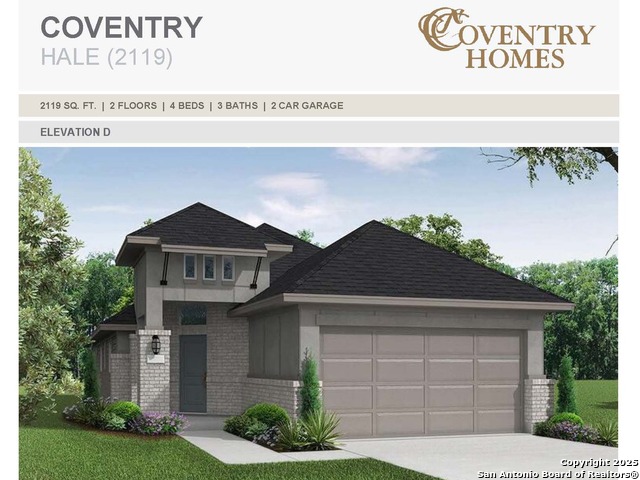
Would you like to sell your home before you purchase this one?
Priced at Only: $394,990
For more Information Call:
Address: 10269 Bartenheim Dr, Schertz, TX 78154
Property Location and Similar Properties
- MLS#: 1854870 ( Single Residential )
- Street Address: 10269 Bartenheim Dr
- Viewed: 165
- Price: $394,990
- Price sqft: $186
- Waterfront: No
- Year Built: 2025
- Bldg sqft: 2119
- Bedrooms: 4
- Total Baths: 3
- Full Baths: 3
- Garage / Parking Spaces: 2
- Days On Market: 281
- Additional Information
- County: GUADALUPE
- City: Schertz
- Zipcode: 78154
- Subdivision: Rhine Valley
- District: Schertz Cibolo Universal City
- Elementary School: Rose Garden
- Middle School: Laura Ingalls Wilder
- High School: Clemens
- Provided by: eXp Realty
- Contact: Dayton Schrader
- (210) 757-9785

- DMCA Notice
-
DescriptionIntroducing the stunning Hale plan, offering 2,119 square feet of thoughtfully designed living space and making a bold statement with its striking Elevation D curb appeal. Featuring 4 bedrooms and 3 full baths, this home is perfect for both family living and entertaining. The thoughtfully designed layout places 3 bedrooms and 2 bathrooms on the first floor, while the fourth bedroom, bath, and a spacious game room are located upstairs for added privacy and versatility. As you step inside, you're greeted by a bright, airy atmosphere and upgraded kitchen. Featuring elegant backsplashes and countertops, the kitchen is designed for both style and function, making it perfect for culinary enthusiasts. The primary suite is a luxurious retreat with a separate tub and shower, offering the ultimate relaxation. Notable upgrades include 8 foot front and interior doors, upgraded LVP flooring and meticulous attention to detail in every corner of the home. This home offers everything you need for a modern, comfortable lifestyle. Don't miss out schedule a tour and make it yours today! Move In Ready in April '25.
Payment Calculator
- Principal & Interest -
- Property Tax $
- Home Insurance $
- HOA Fees $
- Monthly -
Features
Building and Construction
- Builder Name: Coventry Homes
- Construction: New
- Exterior Features: Brick
- Floor: Carpeting, Ceramic Tile, Vinyl
- Foundation: Slab
- Kitchen Length: 13
- Roof: Composition
- Source Sqft: Bldr Plans
Land Information
- Lot Description: Corner, Irregular
- Lot Dimensions: 53x125
- Lot Improvements: Street Paved, Curbs, Sidewalks, Streetlights, Asphalt, City Street
School Information
- Elementary School: Rose Garden
- High School: Clemens
- Middle School: Laura Ingalls Wilder
- School District: Schertz-Cibolo-Universal City ISD
Garage and Parking
- Garage Parking: Two Car Garage, Attached
Eco-Communities
- Energy Efficiency: Tankless Water Heater, 16+ SEER AC, Programmable Thermostat, 12"+ Attic Insulation, Double Pane Windows, Energy Star Appliances, Radiant Barrier
- Green Certifications: HERS 0-85
- Green Features: Drought Tolerant Plants, Low Flow Commode, Low Flow Fixture, Enhanced Air Filtration
- Water/Sewer: Water System
Utilities
- Air Conditioning: One Central
- Fireplace: Not Applicable
- Heating Fuel: Natural Gas
- Heating: Central
- Num Of Stories: 1.5
- Utility Supplier Elec: CPS
- Utility Supplier Gas: CPS
- Utility Supplier Grbge: City
- Utility Supplier Sewer: City
- Utility Supplier Water: City
- Window Coverings: None Remain
Amenities
- Neighborhood Amenities: Park/Playground, Jogging Trails
Finance and Tax Information
- Days On Market: 277
- Home Faces: North, East
- Home Owners Association Fee: 420
- Home Owners Association Frequency: Annually
- Home Owners Association Mandatory: Mandatory
- Home Owners Association Name: SPECTRUM ASSOCIATION MGT
- Total Tax: 2.37
Rental Information
- Currently Being Leased: No
Other Features
- Accessibility: First Floor Bath, Full Bath/Bed on 1st Flr, First Floor Bedroom
- Block: 25
- Contract: Exclusive Right To Sell
- Instdir: From Loop 1604 East turn left on Lower Seguin Rd. From Loop 1604 West turn right on Lower Seguin Rd On Lower Seguin Rd go 3.2 miles and go through the light at Hwy 1518 Continue straight 300 ft and left on Saverne Way Right on Mulhouse Dr .3 mile on r
- Interior Features: One Living Area, Eat-In Kitchen, Island Kitchen, Game Room, Utility Room Inside, Secondary Bedroom Down, High Ceilings, Open Floor Plan, Laundry Main Level, Laundry Room, Walk in Closets
- Legal Description: Lot 8, Block 25 Section 5
- Miscellaneous: Builder 10-Year Warranty, Under Construction, Cluster Mail Box, School Bus
- Occupancy: Vacant
- Ph To Show: 210-972-5095
- Possession: Closing/Funding
- Style: One Story
- Views: 165
Owner Information
- Owner Lrealreb: No
Similar Properties
Nearby Subdivisions
Asher Place
Ashley Place
Aviation Heights
Berry Creek
Carmel Ranch
Carolina Crossing
Crossvine
Dove Meadows
Fischer Subdivision
Forest Ridge
Greenfield Village
Greenshire
Hallies Cove
Hmd106
Homestead
Jonas Woods
Kensington Ranch Ii
Koch #1
Kramer Farm
Laura Heights
Laura Heights Estates
Lone Oak
Mesa Oaks
Misty Woods
N/a
Northcliffe
Oak Forest
Orchard Park
Parkland Village
Parklands
Rhine Valley
Riata
Rio Vista
Saddlebrook
Saddlebrook Ranch
Saddlebrook Ranch Unit 1b
Savannah Bluff
Savannah Square
Sedona
Selma Park Estates
Sunrise Village
The Crossvine
The Crossvine Module 1 Ut1 Su
The Reserve At Schertz Ii
Val Verde
Village #1
Ware Heights
Willow Grove Sub (sc)
Windborne
Windborne 100
Woodbridge
Woodland Oaks
Woodland Oaks #4
Wynnbrook
Wynter Hill
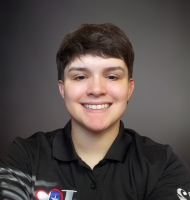
- Olivia Ordonez
- Premier Realty Group
- Mobile: 915.422.7691
- olivia@thedanogroup.com



