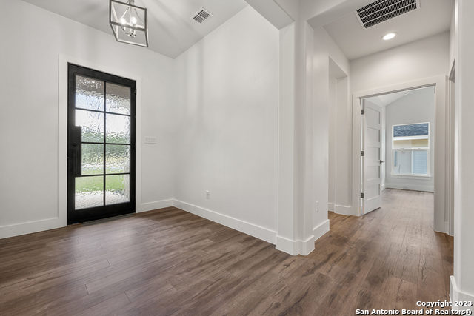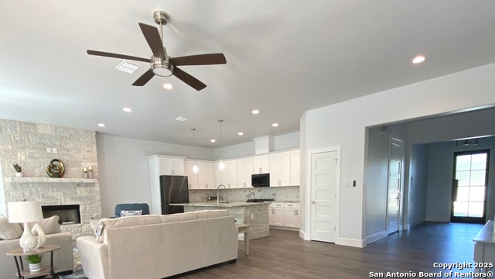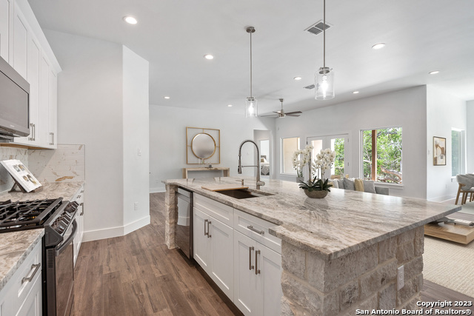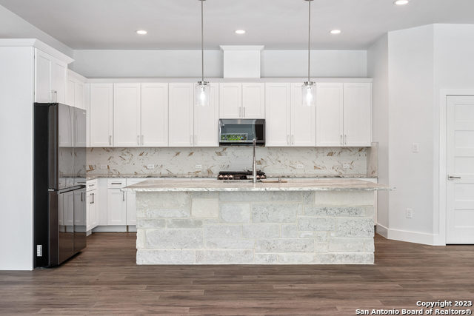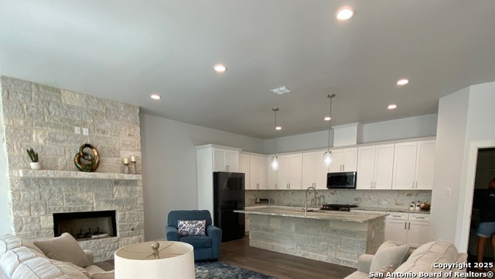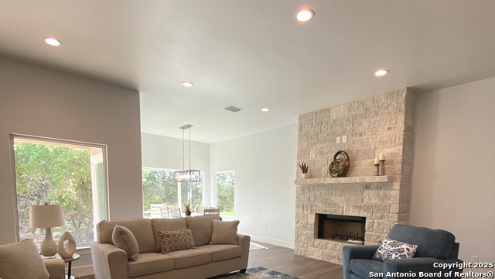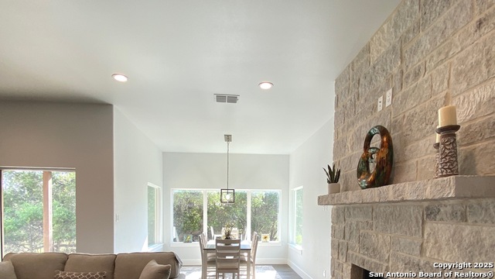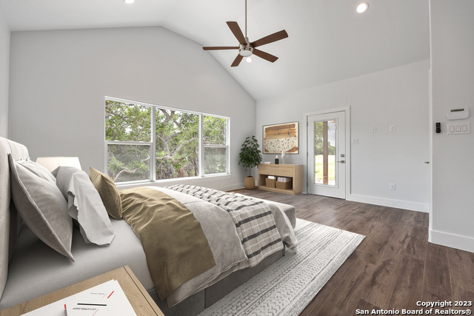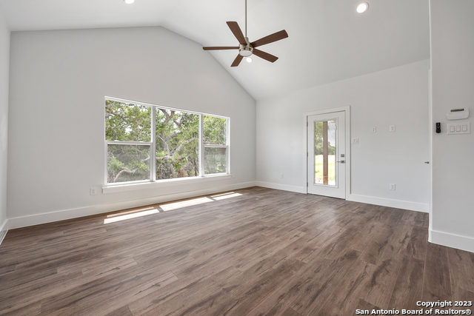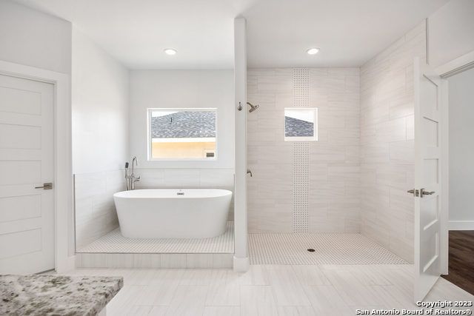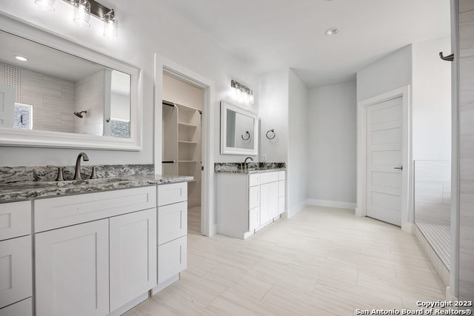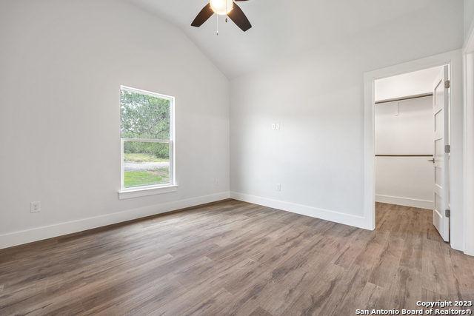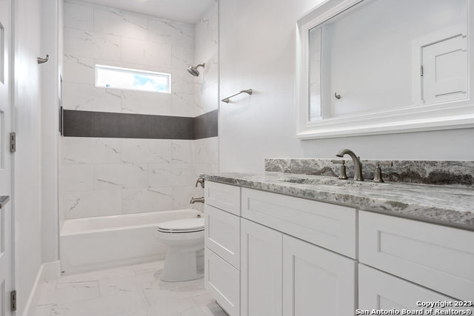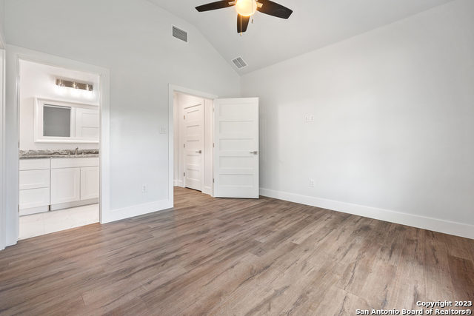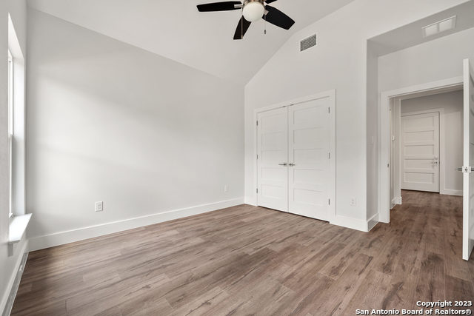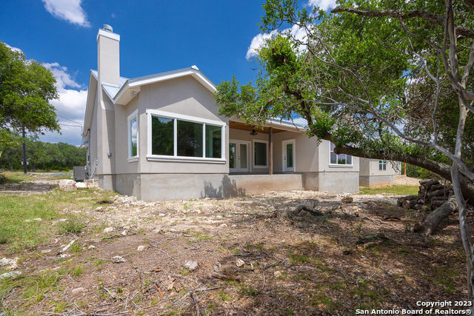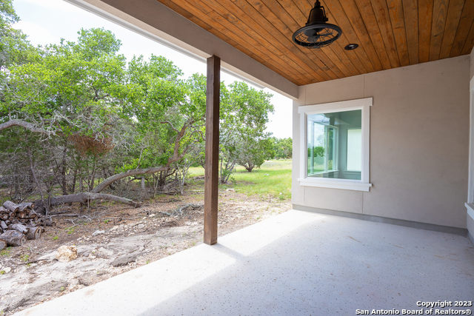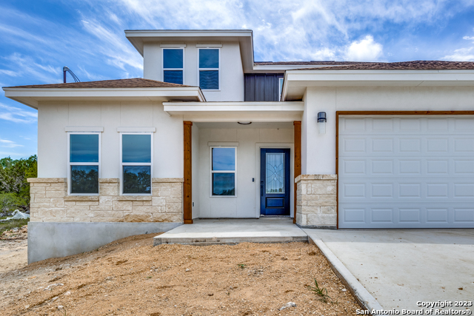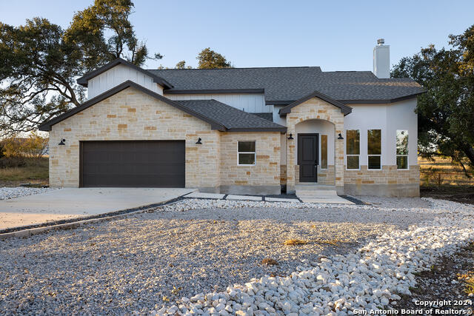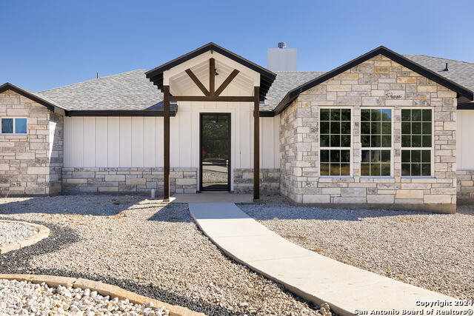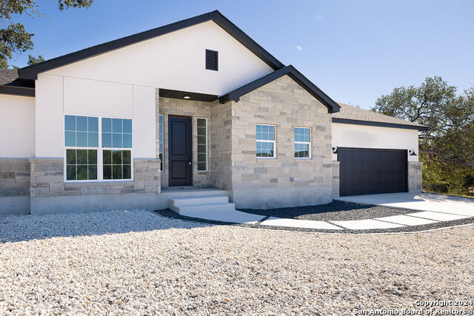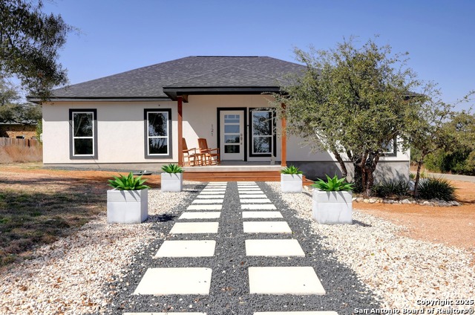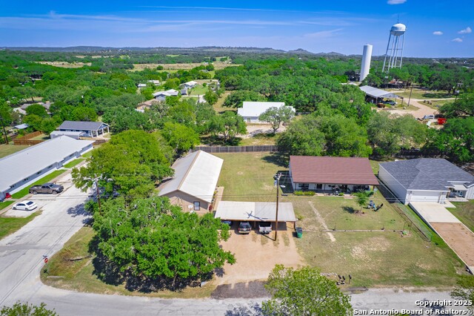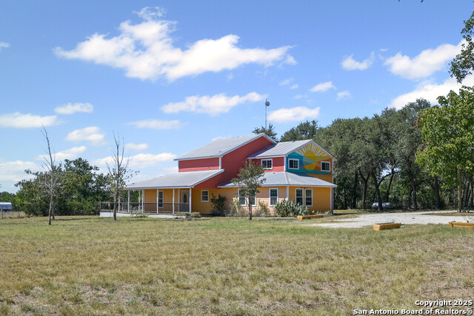103 John Bird N, Blanco, TX 78606
Property Photos

Would you like to sell your home before you purchase this one?
Priced at Only: $499,000
For more Information Call:
Address: 103 John Bird N, Blanco, TX 78606
Property Location and Similar Properties
- MLS#: 1857894 ( Single Residential )
- Street Address: 103 John Bird N
- Viewed: 26
- Price: $499,000
- Price sqft: $223
- Waterfront: No
- Year Built: 2023
- Bldg sqft: 2236
- Bedrooms: 3
- Total Baths: 2
- Full Baths: 2
- Garage / Parking Spaces: 2
- Days On Market: 196
- Additional Information
- County: BLANCO
- City: Blanco
- Zipcode: 78606
- Subdivision: Rockin J Ranch
- District: Blanco
- Elementary School: Blanco
- Middle School: Blanco
- High School: Blanco
- Provided by: RE/MAX Genesis
- Contact: Teri McKenzie
- (210) 275-2777

- DMCA Notice
-
DescriptionBuy this beautiful home in Rockin' J Ranch. Below Market price. Step into this meticulously designed one story custom home by Genesis Custom Homes, nestled in the heart of the highly desired Rockin' J Ranch community in Blanco, Tx. This home artfully combines luxury, functionality, and charm to offer the perfect haven for modern living. Interior Features: A beautiful open concept design with soaring high ceilings and an abundance of natural light streaming through large windows. The gourmet kitchen is a chef's dream, boasting granite countertops, elegant 42 inch white cabinets, tile floors, and sleek stainless steel appliances perfectly connected to the dining and living areas for seamless entertaining. Luxurious flooring includes ceramic tile and beautiful laminate throughout, offering durability and style. Thoughtfully designed split bedroom arrangement, ensuring privacy for all. The primary suite features private patio access, offering the perfect spot to unwind. The primary bathroom is grandeur itself, with a huge soaking tub, separate shower, double sinks, separate vanities, and a spacious walk in closet. Exterior and Additional Amenities: Stunning stone/rock and stucco construction with curb appeal that's both classic and elegant. A welcoming iron door opens into an impressive gallery style entrance, setting the tone for the beauty within. The home is outfitted with foam insulation for energy efficiency, and the 8 foot garage doors add practicality and a touch of sophistication. Community Living at Its Best: Located within the coveted Rockin' J Ranch community, residents enjoy access to premier amenities, including a community pool, pavilion, playground, and a calendar full of social activities. Golf enthusiasts will love the private golf club, which offers homeowners three free rounds of golf each month. This is more than just a house it's an unparalleled lifestyle waiting for you. Don't miss out on this gorgeous custom home in the heart of Blanco, Texas. ROCK BOTTOM PRICE!
Payment Calculator
- Principal & Interest -
- Property Tax $
- Home Insurance $
- HOA Fees $
- Monthly -
Features
Building and Construction
- Builder Name: GENESIS CUSTOM HOMES
- Construction: New
- Exterior Features: 4 Sides Masonry, Stone/Rock, Stucco, Cement Fiber
- Floor: Ceramic Tile, Laminate
- Foundation: Slab
- Kitchen Length: 10
- Roof: Metal
- Source Sqft: Bldr Plans
Land Information
- Lot Description: Level
- Lot Dimensions: 82x120
- Lot Improvements: Street Paved
School Information
- Elementary School: Blanco
- High School: Blanco
- Middle School: Blanco
- School District: Blanco
Garage and Parking
- Garage Parking: Two Car Garage, Attached
Eco-Communities
- Water/Sewer: Water System, Sewer System
Utilities
- Air Conditioning: One Central
- Fireplace: One, Living Room
- Heating Fuel: Electric
- Heating: Central
- Utility Supplier Elec: PEC
- Utility Supplier Gas: na
- Utility Supplier Grbge: Private
- Utility Supplier Sewer: RANCHO DEL L
- Utility Supplier Water: RANCHO DEL L
- Window Coverings: None Remain
Amenities
- Neighborhood Amenities: Controlled Access, Pool, Golf Course, Park/Playground, Fishing Pier
Finance and Tax Information
- Days On Market: 747
- Home Faces: North, West
- Home Owners Association Fee: 399
- Home Owners Association Frequency: Annually
- Home Owners Association Mandatory: Mandatory
- Home Owners Association Name: ROCKIN J RANCH
- Total Tax: 7734.89
Rental Information
- Currently Being Leased: No
Other Features
- Accessibility: Int Door Opening 32"+, Ext Door Opening 36"+, Entry Slope less than 1 foot, No Carpet, No Steps Down, Level Lot, Level Drive, No Stairs, First Floor Bath, Full Bath/Bed on 1st Flr, First Floor Bedroom, Stall Shower
- Contract: Exclusive Right To Sell
- Instdir: 281 TO JOHN PRICE, R S CALVIN BARRETT, L NORTH JOHN BIRD.
- Interior Features: One Living Area, Separate Dining Room, Island Kitchen, Walk-In Pantry, Utility Room Inside, 1st Floor Lvl/No Steps, High Ceilings, Open Floor Plan, Pull Down Storage, High Speed Internet, All Bedrooms Downstairs, Laundry Main Level, Laundry Room, Telephone, Walk in Closets, Attic - Pull Down Stairs
- Legal Desc Lot: 1164
- Legal Description: LOT 1164 BLOCK 4, ROCKIN J RANCH
- Miscellaneous: Taxes Not Assessed, Under Construction, No City Tax
- Occupancy: Vacant
- Ph To Show: 210-222-2227
- Possession: Closing/Funding
- Style: One Story, Contemporary
- Views: 26
Owner Information
- Owner Lrealreb: No
Similar Properties
Nearby Subdivisions
A-365 Sur-629 P Linnartz
A0001
Blanco Heights Sub
Blanco Hills Coun
Byler Add
Cage Boone
Cage & Boone
Calico Meadows
Cielo Spgs
Cielo Springs
Country Estates
Eggleston A R
Fall Creek
Forest View North
Henry Manton Surv 17 A387
High Country Ranches
Hills Of Madrone Ranch
Kendalia Ranches
Kothmann North
Landon’s Crossing
Landons Crossing
Majestic Hills Ranch
N/a
None
Not In Defined Subdivision
Oak Springs
Old 32 Ranch
Out/blanco
Out/blanco Co.
Pittsburg
Preiss Ranch
Ranches Of Brushy Top
Rockin J Ranch
Rust Ranch
Rust Ranches
Sb0012
The Divide
The Hills Of Madrone Ranch
Weber Sub
Weber Subdivision
Whitmire Estates
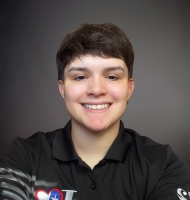
- Olivia Ordonez
- Premier Realty Group
- Mobile: 915.422.7691
- olivia@thedanogroup.com



