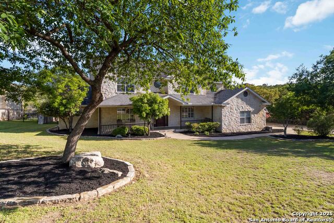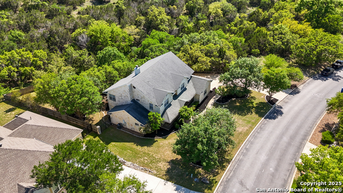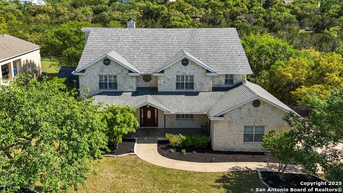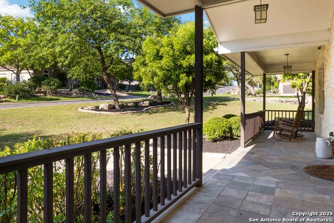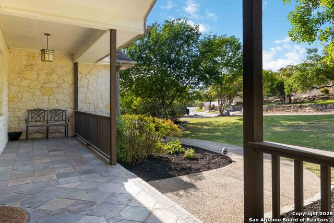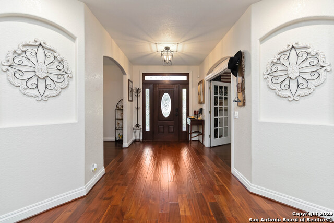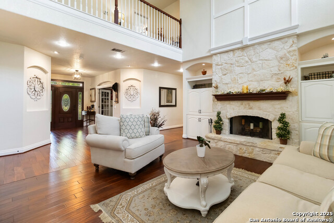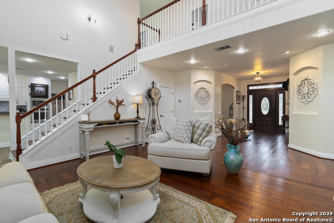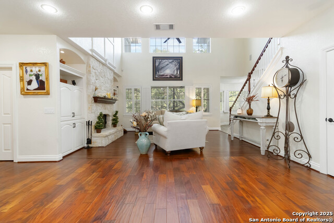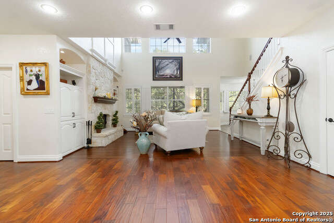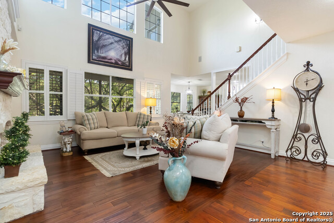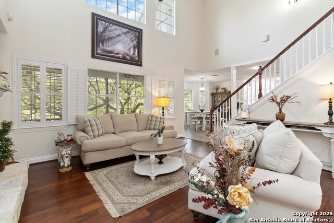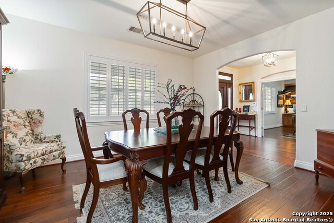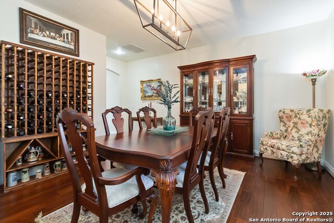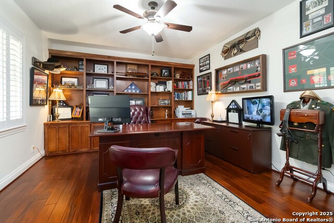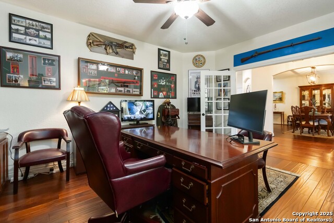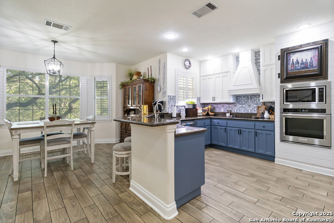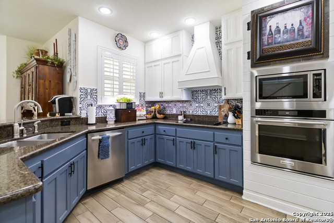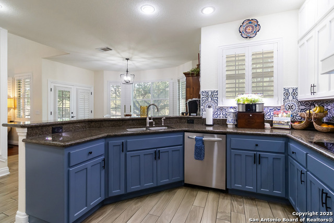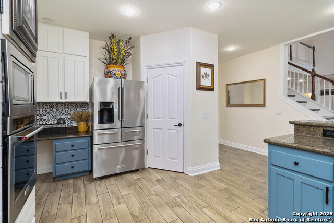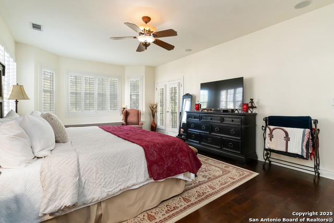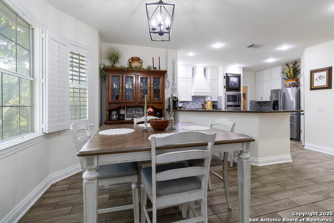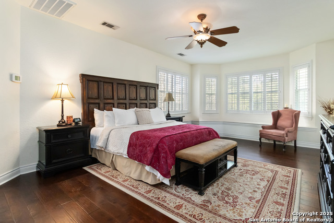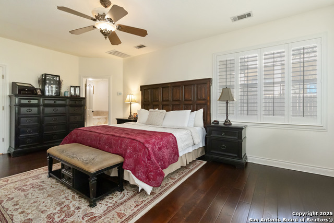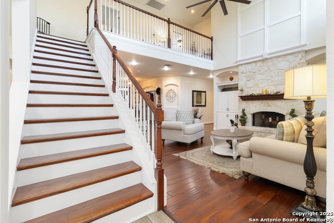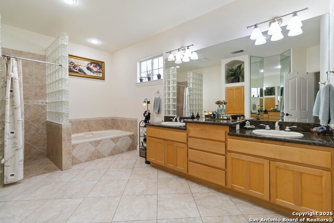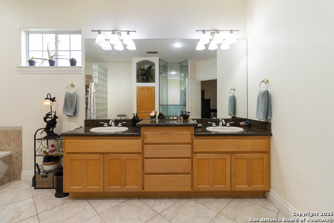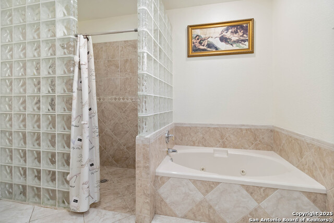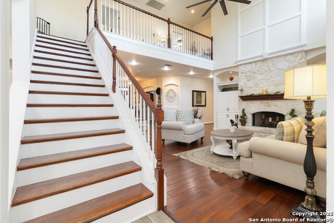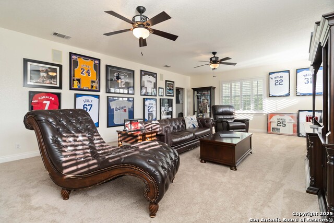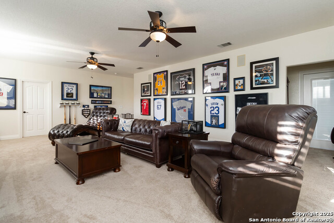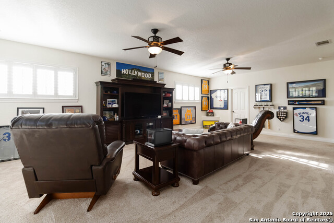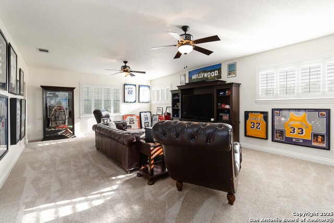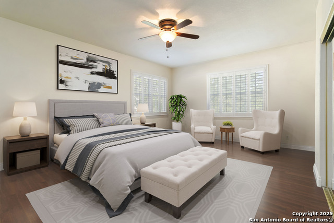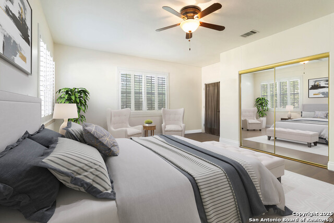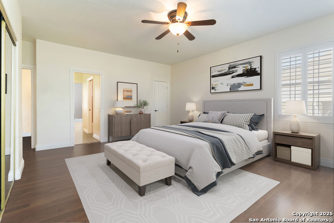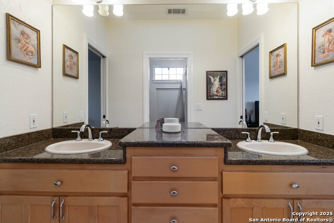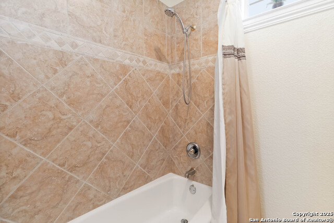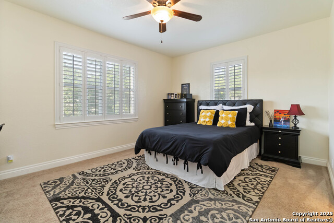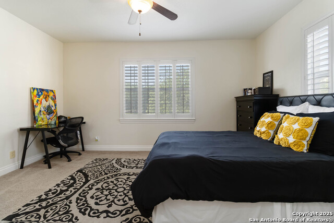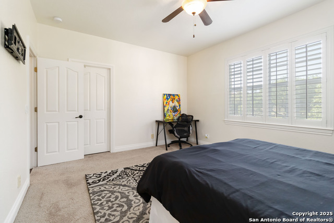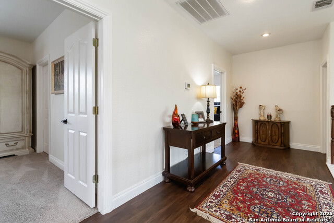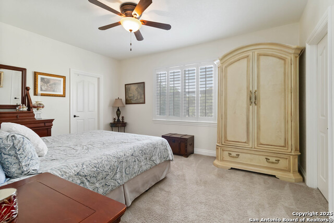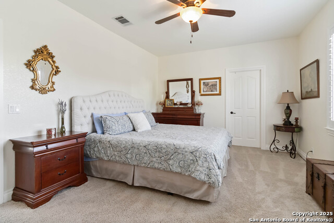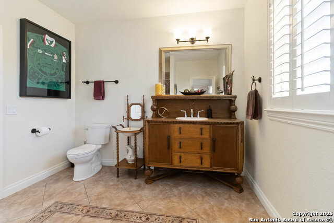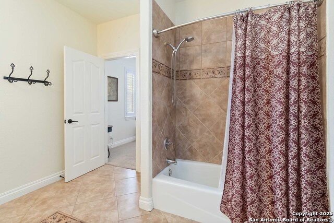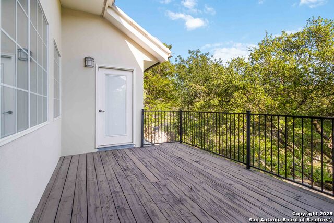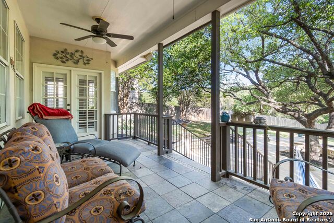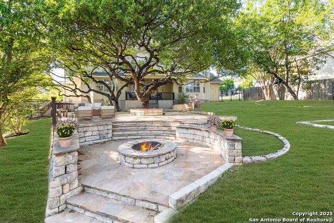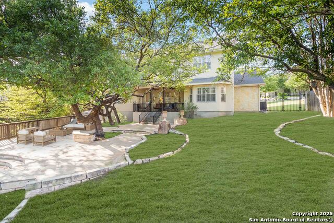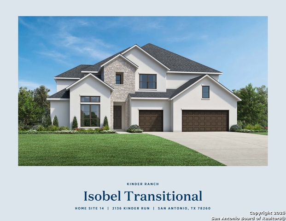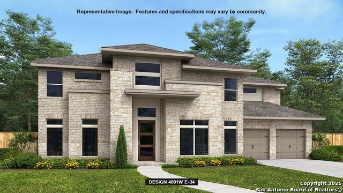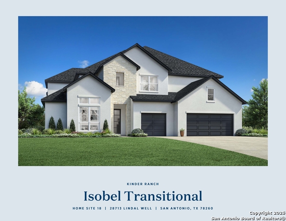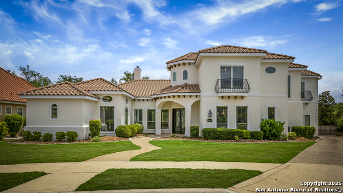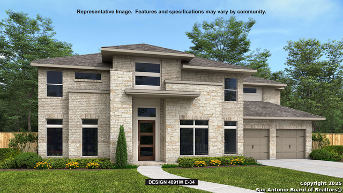2243 Winding, San Antonio, TX 78260
Property Photos
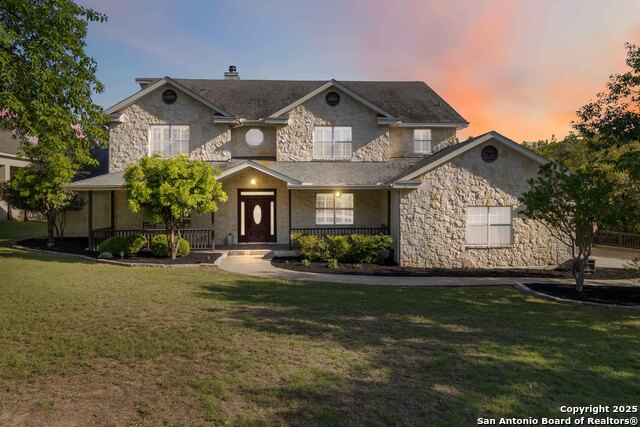
Would you like to sell your home before you purchase this one?
Priced at Only: $875,000
For more Information Call:
Address: 2243 Winding, San Antonio, TX 78260
Property Location and Similar Properties
- MLS#: 1857957 ( Single Residential )
- Street Address: 2243 Winding
- Viewed: 185
- Price: $875,000
- Price sqft: $196
- Waterfront: No
- Year Built: 2000
- Bldg sqft: 4472
- Bedrooms: 4
- Total Baths: 4
- Full Baths: 3
- 1/2 Baths: 1
- Garage / Parking Spaces: 3
- Days On Market: 193
- Additional Information
- County: BEXAR
- City: San Antonio
- Zipcode: 78260
- Subdivision: Summerglen
- District: North East I.S.D.
- Elementary School: Tuscany Heights
- Middle School: Barbara Bush
- High School: Johnson
- Provided by: JB Goodwin, REALTORS
- Contact: Blain Johnson
- (210) 559-6658

- DMCA Notice
-
DescriptionNEW ROOF! INSTALLED JULY 2025. Tucked away in the serene, guard gated community of Summerglen, this exceptional residence offers the perfect blend of elegance, comfort, and privacy. Set on nearly half an acre along the tree lined streets of this sought after neighborhood, this 4,472 square foot hill country style home is a rare find. From the moment you step onto the charming, long covered front porch, the inviting ambiance is undeniable. Inside, you're greeted by a spacious entryway with hand scraped hardwood floors and a stunning view straight through to your tree studded backyard oasis privacy and tranquility await at every turn. To your left, behind elegant double doors, lies a private study ideal for working from home or quiet reflection. To your right, a generous formal dining room sets the stage for memorable gatherings. The heart of the home is the expansive living area, flooded with natural light and anchored by a striking floor to ceiling stone fireplace a true centerpiece that brings warmth and character. The open concept design flows effortlessly into a beautifully updated chef's kitchen, complete with stainless steel appliances, custom cabinetry, and a cozy breakfast nook where mornings begin with peace and sunlight. The main level primary suite is a private retreat, featuring serene backyard views, a spa inspired bath with a soaking tub and separate shower, and ample dressing space framed by floor to ceiling mirrors. Upstairs, discover three spacious guest bedrooms, including a secondary suite with a private bath and scenic views. The oversized game room offers versatility for entertainment, fitness, or media, and opens to a second story balcony perfect for enjoying the peaceful, elevated "treehouse" feel. Outside, the expansive over 1000 square feet of flagstone decking provides room to breathe, play, and unwind. Whether you're hosting a barbecue or enjoying a quiet evening under the stars, this is the private sanctuary you've been searching for. Located just 28 minutes north of downtown San Antonio, Summerglen is a luxury community known for its impressive architecture, rolling hills, and canopy of shady oaks. Residents enjoy access to exclusive amenities including a park with pavilion, tennis and basketball courts, jogging trails, picnic areas with barbecue pits, and more. Conveniently close to the Village at Stone Oak, top rated NEISD schools, premier shopping, dining, and healthcare including Baptist Emergency Hospital this home truly has it all. Don't miss this opportunity to own a slice of hill country paradise in one of San Antonio's most prestigious neighborhoods. Schedule your private tour today.
Payment Calculator
- Principal & Interest -
- Property Tax $
- Home Insurance $
- HOA Fees $
- Monthly -
Features
Building and Construction
- Apprx Age: 25
- Builder Name: Guetreau Custom Builders
- Construction: Pre-Owned
- Exterior Features: Stone/Rock, Stucco
- Floor: Ceramic Tile, Wood
- Foundation: Slab
- Kitchen Length: 13
- Roof: Composition
- Source Sqft: Appsl Dist
School Information
- Elementary School: Tuscany Heights
- High School: Johnson
- Middle School: Barbara Bush
- School District: North East I.S.D.
Garage and Parking
- Garage Parking: Three Car Garage
Eco-Communities
- Water/Sewer: City
Utilities
- Air Conditioning: Two Central
- Fireplace: One
- Heating Fuel: Electric
- Heating: Central
- Window Coverings: None Remain
Amenities
- Neighborhood Amenities: Controlled Access, Tennis, Park/Playground, Jogging Trails, Basketball Court, Guarded Access
Finance and Tax Information
- Days On Market: 181
- Home Owners Association Fee: 1452
- Home Owners Association Frequency: Annually
- Home Owners Association Mandatory: Mandatory
- Home Owners Association Name: SUMMERGLEN POA
- Total Tax: 16927.38
Other Features
- Block: 10
- Contract: Exclusive Right To Sell
- Instdir: US 281 N to Summer Glen, make left on Summer Glen, Make right on Winding View.
- Interior Features: One Living Area, Walk-In Pantry, Study/Library, Game Room, High Ceilings, Open Floor Plan, Cable TV Available, Laundry Main Level, Walk in Closets
- Legal Desc Lot: 64
- Legal Description: Cb 4926B Blk 10 Lot 64 Summerglen Ut-3
- Ph To Show: 2102222227
- Possession: Closing/Funding
- Style: Two Story
- Views: 185
Owner Information
- Owner Lrealreb: No
Similar Properties
Nearby Subdivisions
Bavarian Hills
Bent Tree
Bluffs Of Lookout Canyon
Boulders At Canyon Springs
Canyon Ranch Estates
Canyon Springs
Canyon Springs Cove
Clementson Ranch
Enclave At Canyon Springs
Estancia
Estancia Ranch
Estancia Ranch - 50
Hastings Ridge At Kinder Ranch
Heights At Stone Oak
Highland Estates
Kinder Ranch
Kinder Ranch 70's
Kinder Ranch Prospect Crk
Lakeside
Lakeside At Canyon Springs
Legend Oaks
Lookout Canyon
Lookout Canyon Creek
None
Oak Moss North
Oak North Mobile Est
Oakwood Acres
Palisades At The Hei
Panther Creek At Stone O
Panther Creek Ne
Promontory Heights
Promontory Pointe
Prospect Creek At Kinder Ranch
Ridge At Canyon Springs
Ridge At Lookout Canyon
Ridge Of Silverado Hills
Ridgelookout Canyon Ph I
Royal Oaks Estates
San Miguel
San Miguel At Canyon Springs
Sherwood Forest
Silverado Hills
Springs Of Silverado Hills
Sterling Ridge
Stonecrest At Lookout Ca
Summerglen
Sunday Creek At Kinder Ranch
Terra Bella
The Bluffs At Canyon Springs
The Forest At Stone Oak
The Heights At Stone Oak
The Overlook
The Preserve Of Sterling Ridge
The Reserve At Canyon Springs
The Ridge At Lookout Canyon
The Summit At Canyon Springs
The Summit At Sterling Ridge
Timber Oaks North
Timberline Park Cm
Timberwood Park
Timberwood Park Un 1
Timberwood Park Un 21
Tivoli
Toll Brothers At Kinder Ranch
Valencia Park Enclave
Villas At Canyon Springs
Villas Of Silverado Hills
Villas Sub
Vista Bella
Waterford Heights
Waters At Canyon Springs
Willis Ranch
Willis Ranch Unit 2, Lot 17, B
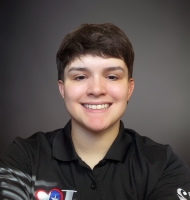
- Olivia Ordonez
- Premier Realty Group
- Mobile: 915.422.7691
- olivia@thedanogroup.com



