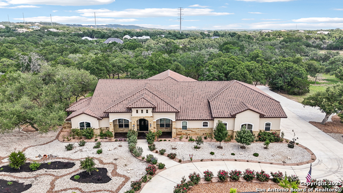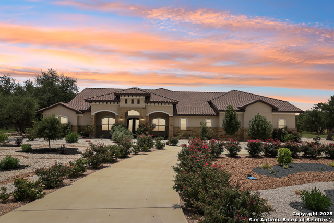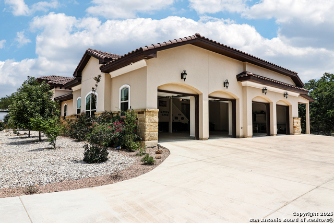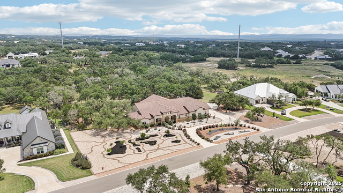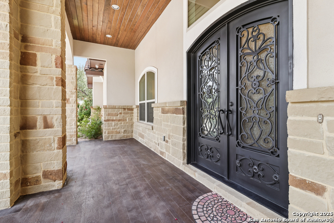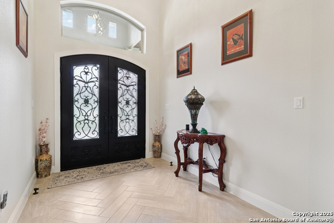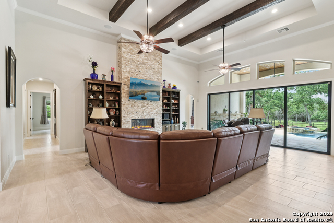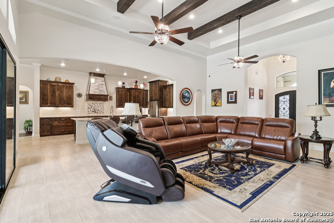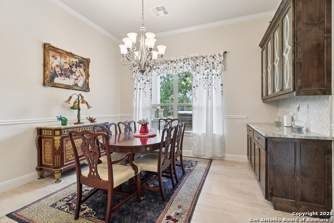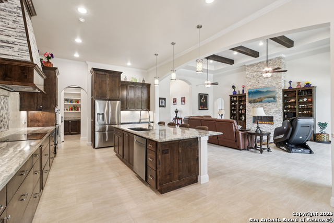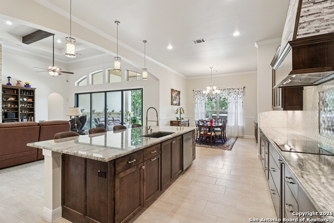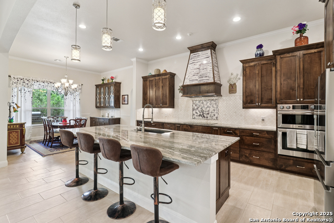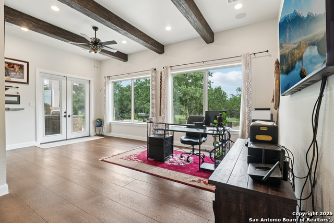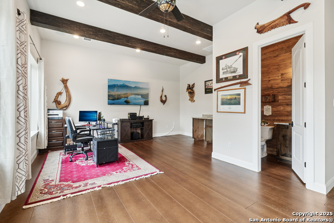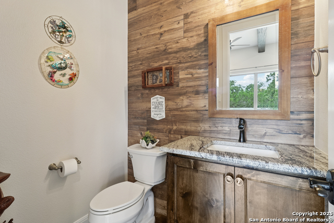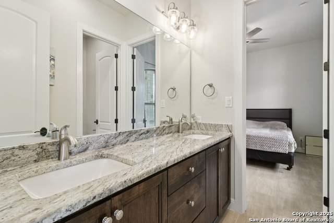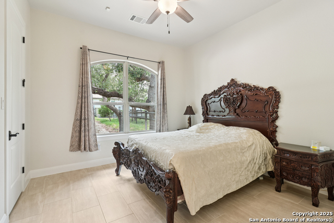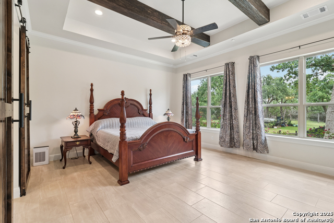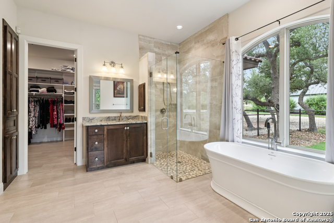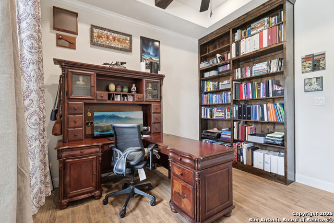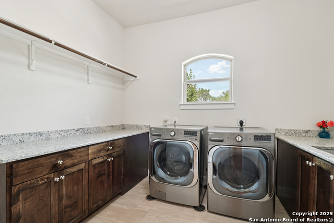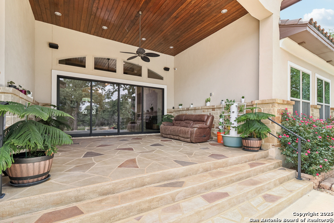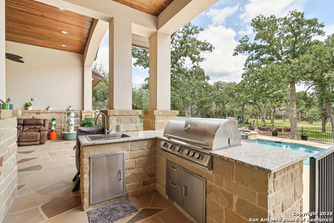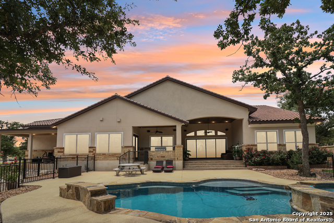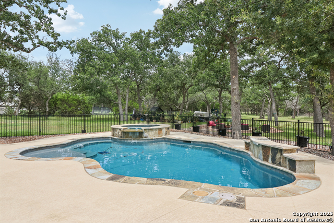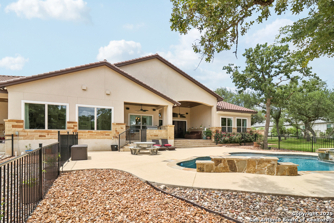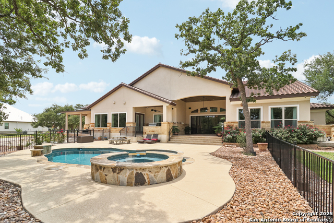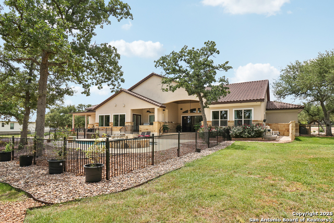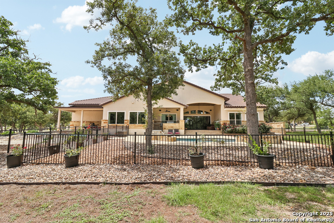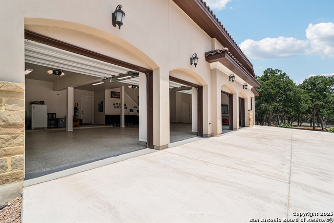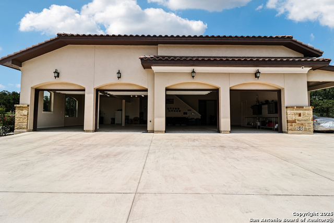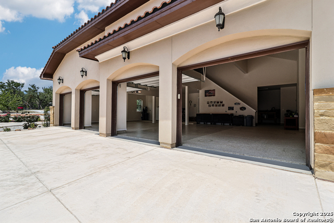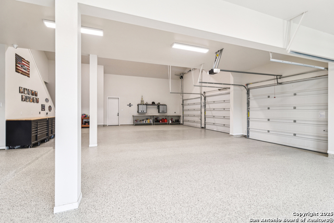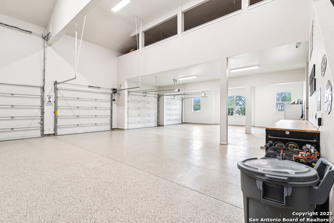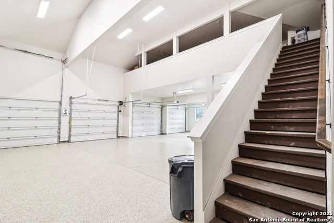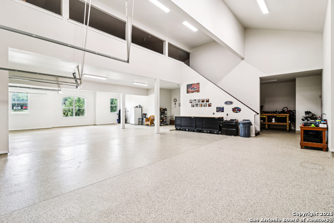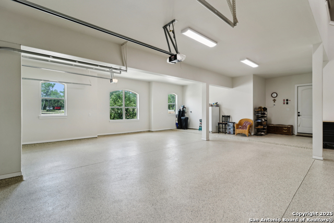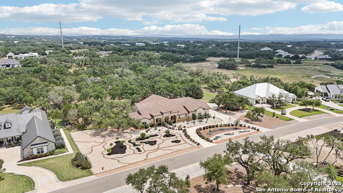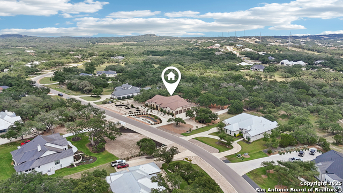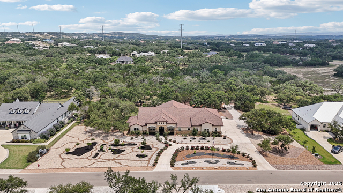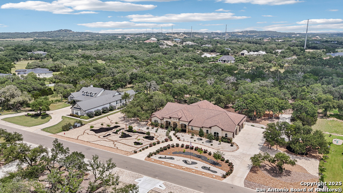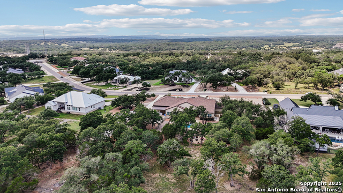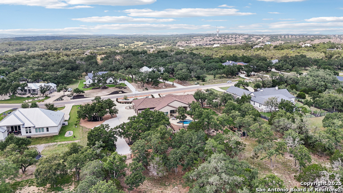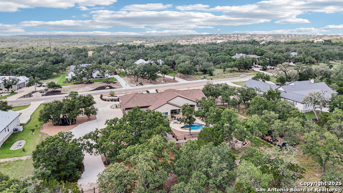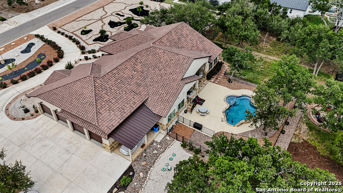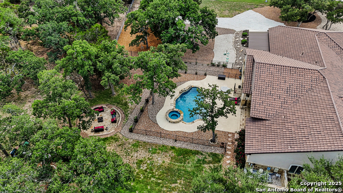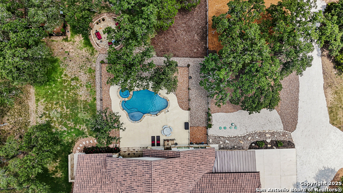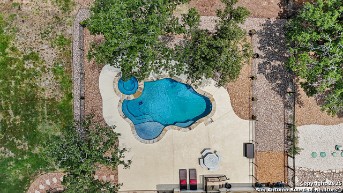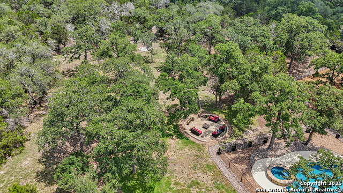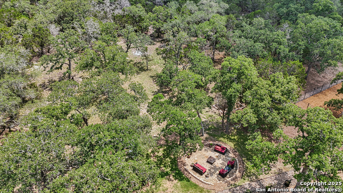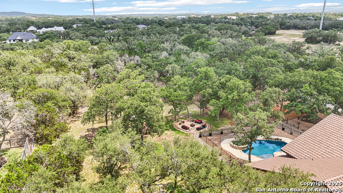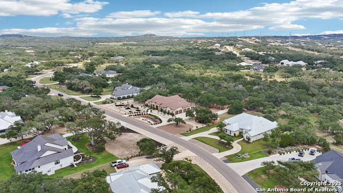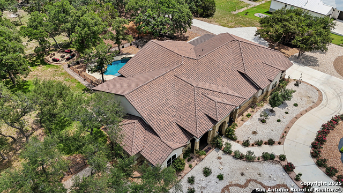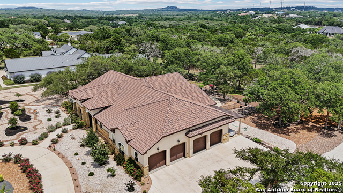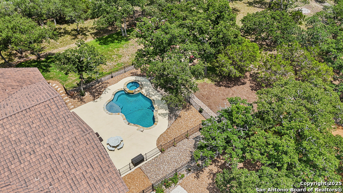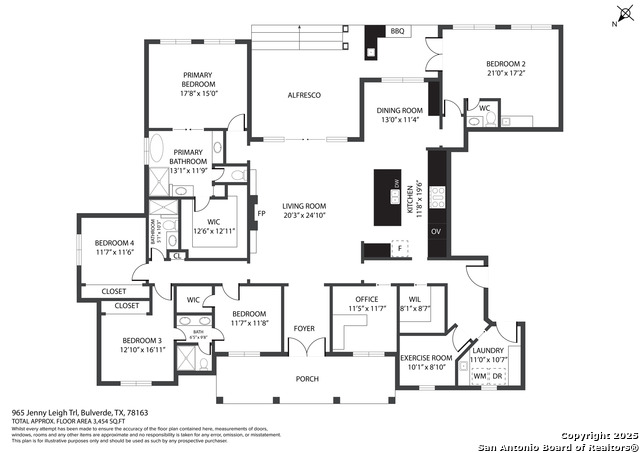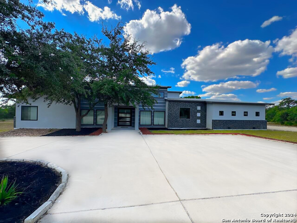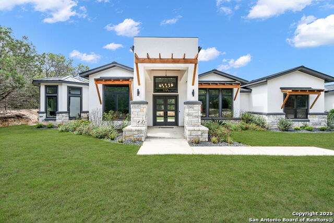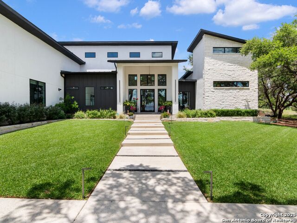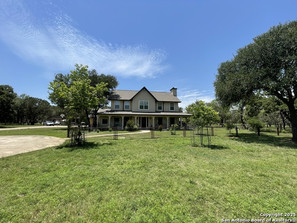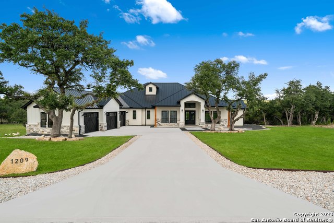965 Jenny Leigh, Bulverde, TX 78163
Property Photos
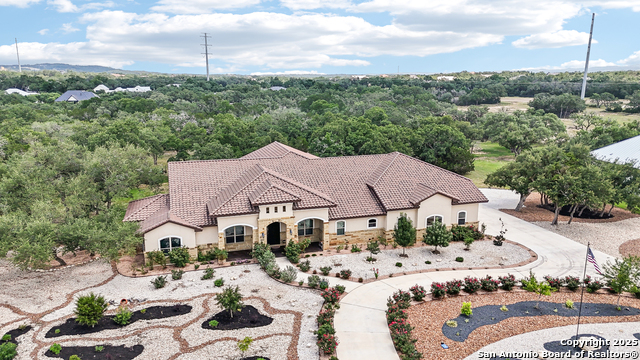
Would you like to sell your home before you purchase this one?
Priced at Only: $1,775,000
For more Information Call:
Address: 965 Jenny Leigh, Bulverde, TX 78163
Property Location and Similar Properties
- MLS#: 1860784 ( Single Residential )
- Street Address: 965 Jenny Leigh
- Viewed: 1
- Price: $1,775,000
- Price sqft: $460
- Waterfront: No
- Year Built: 2021
- Bldg sqft: 3860
- Bedrooms: 4
- Total Baths: 4
- Full Baths: 3
- 1/2 Baths: 1
- Garage / Parking Spaces: 4
- Days On Market: 1
- Additional Information
- County: COMAL
- City: Bulverde
- Zipcode: 78163
- Subdivision: Belle Oaks Ranch Phase Ii
- District: Comal
- Elementary School: Rahe Primary
- Middle School: Spring Branch
- High School: Smiton Valley
- Provided by: Redfin Corporation
- Contact: Jesse Landin
- (210) 557-0825

- DMCA Notice
-
DescriptionThis beautiful 4 bedroom, 3.5 bath estate built by the award winning Dale Sauer Homes sits on a spacious 2.30 acre lot in the desirable Belle Oaks Ranch community. With thoughtful craftsmanship and high end features throughout, this property offers a rare combination of elegance, comfort, and exceptional functionality. One of the most impressive features is the expansive 2,000 sq. ft. garage a true showpiece for car enthusiasts, hobbyists, or anyone in need of serious storage and workspace. An additional reinforced 600+ sq. ft. loft offers generous storage for gear, seasonal items, or potential expansion. The garage includes 1 3/4" rebar reinforced concrete with stamped lift points, designed for installing a vehicle lift. Each garage stall can easily fit a 26 ft truck with ease. The attached carport features a dedicated water softener line, making vehicle washing and detailing convenient. A professionally sound insulated compressor room supports air tools or pneumatic systems. The outdoor area is just as remarkable, with a custom temperature controlled pool, stamped concrete patio with surround sound, and an outdoor kitchen ideal for entertaining. Gas connections outside add versatility, and a 26 acre greenbelt borders the property's backyard for enhanced privacy. Inside, enjoy high end finishes like granite counters, DACOR appliances, solid wood doors, tray ceilings, large closets, and a sliding panoramic door that opens to the outdoor living space. The house was built with spray foam insulation, 2 tankless water heaters, CAT 6 cabling, and convenient gas connections for modern living. This is more than a home, it's a rare opportunity to own a thoughtfully designed property that blends luxury living with serious functionality. Book your tour today!
Payment Calculator
- Principal & Interest -
- Property Tax $
- Home Insurance $
- HOA Fees $
- Monthly -
Features
Building and Construction
- Builder Name: Dale Sauer
- Construction: Pre-Owned
- Exterior Features: Stone/Rock, Stucco
- Floor: Ceramic Tile
- Foundation: Slab
- Kitchen Length: 12
- Roof: Clay
- Source Sqft: Appsl Dist
Land Information
- Lot Description: On Greenbelt, 2 - 5 Acres, Mature Trees (ext feat), Xeriscaped
- Lot Improvements: Street Paved
School Information
- Elementary School: Rahe Primary
- High School: Smithson Valley
- Middle School: Spring Branch
- School District: Comal
Garage and Parking
- Garage Parking: Four or More Car Garage
Eco-Communities
- Energy Efficiency: Tankless Water Heater, 13-15 SEER AX, Programmable Thermostat, Double Pane Windows, High Efficiency Water Heater, Foam Insulation, Ceiling Fans
- Water/Sewer: Aerobic Septic, Co-op Water
Utilities
- Air Conditioning: Heat Pump
- Fireplace: One
- Heating Fuel: Electric
- Heating: Heat Pump, 2 Units
- Recent Rehab: No
- Window Coverings: All Remain
Amenities
- Neighborhood Amenities: Controlled Access, Pool, Tennis, Clubhouse
Finance and Tax Information
- Home Owners Association Fee: 122
- Home Owners Association Frequency: Monthly
- Home Owners Association Mandatory: Mandatory
- Home Owners Association Name: SPECTRUM ASSOC. MGMT
- Total Tax: 30787
Other Features
- Contract: Exclusive Right To Sell
- Instdir: Head southwest on TX-46 W toward Bulverde Rd, Turn left onto Blanco Rd, Turn left onto Jenny Leigh Trl.
- Interior Features: One Living Area, Separate Dining Room, Island Kitchen, Walk-In Pantry, Study/Library, Game Room, Shop, Loft, Utility Area in Garage, 1st Floor Lvl/No Steps, High Ceilings, Open Floor Plan, Cable TV Available, High Speed Internet, All Bedrooms Downstairs, Laundry Main Level, Walk in Closets, Attic - Partially Floored, Attic - Permanent Stairs, Attic - Pull Down Stairs
- Legal Desc Lot: 24R
- Legal Description: Belle Oaks Ranch Phase Ii, Block 3, Lot 24R
- Miscellaneous: Virtual Tour
- Occupancy: Owner
- Ph To Show: 210-222-2227
- Possession: Closing/Funding
- Style: One Story
Owner Information
- Owner Lrealreb: No
Similar Properties
Nearby Subdivisions
Acacia Ranch
Beck Ranch
Belle Oaks
Belle Oaks Ranch
Belle Oaks Ranch Phase 1
Belle Oaks Ranch Phase Ii
Berry Oaks Comal
Bulverde Estates
Bulverde Estates 2
Bulverde Hills
Bulverde Oaks
Bulverde Ranch Unrecorded
Canyon View Acres
Centennial Ridge
Comal Trace
Copper Canyon
Edgebrook
Edgewood
Elm Valley
Glenwood
Hidden Oaks
Hidden Trails
Hidden Trails 45s
Hybrid Ranches
Johnson Ranch
Johnson Ranch - Comal
Johnson Ranch 2
Johnson Ranch North
Johnson Ranch Sub Ph 2 Un 3
Karen Estates
Lomas Escondidas
Lomas Escondidas 5
Lomas Escondidas Sub Un 5
Monteola
N/a
Not In Defined Subdivision
Oak Cliff Acres
Oak Village
Oak Village North
Persimmon Hill
Rim Rock Ranch
Rim Rock Ranch 2
Saddleridge
Shepherds Ranch
Spring Oaks Estates
Stonefield
Stoney Creek
Stoney Ridge
The Highlands
Twin Creeks
Velasco
Ventana
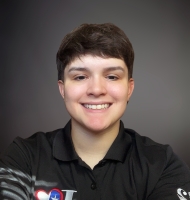
- Olivia Ordonez
- Premier Realty Group
- Mobile: 915.422.7691
- oliviaordonez19@gmail.com



