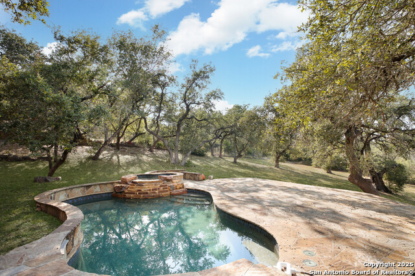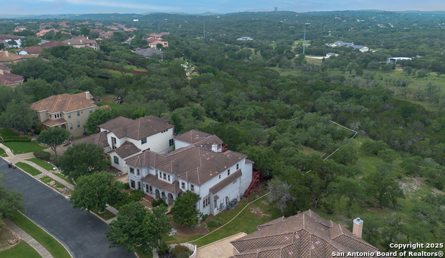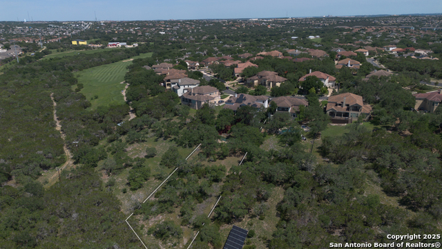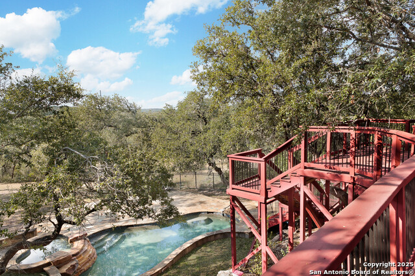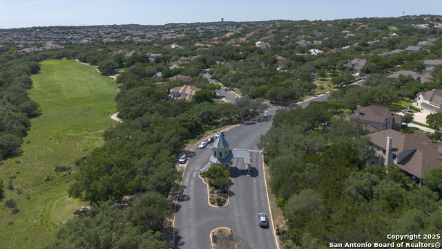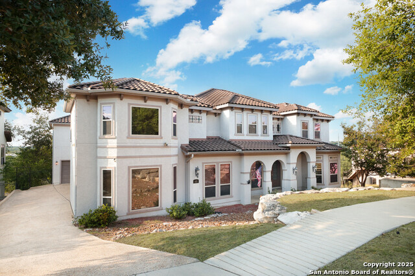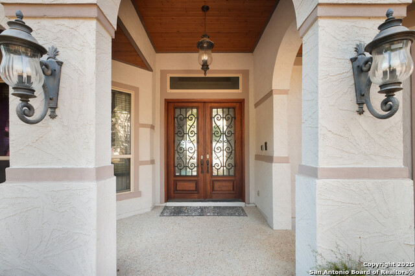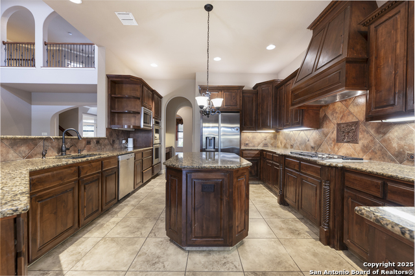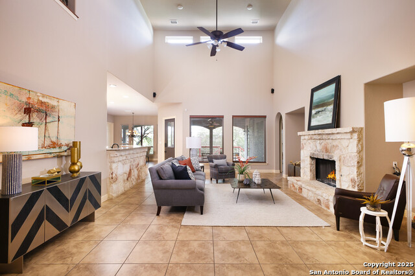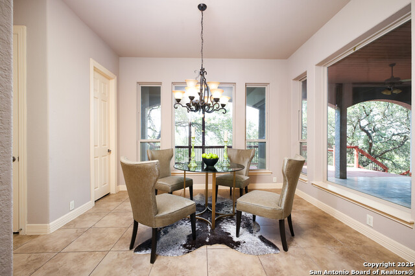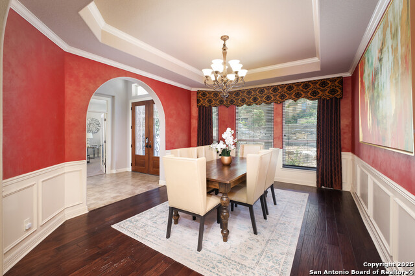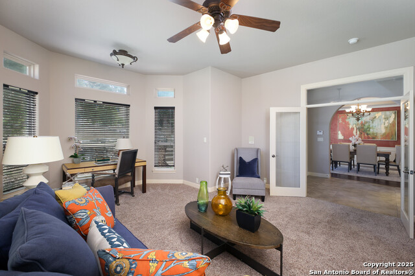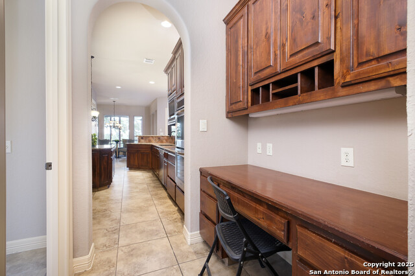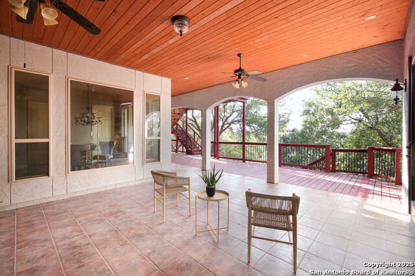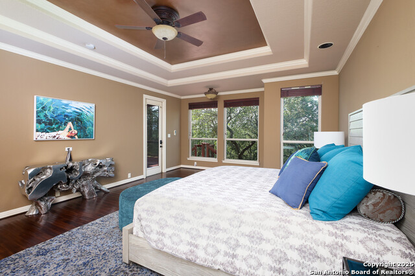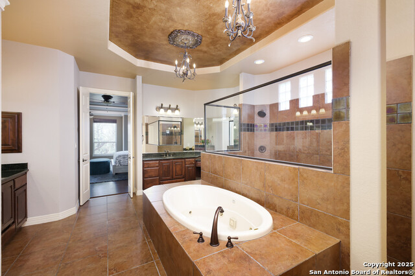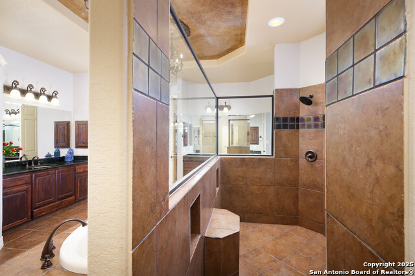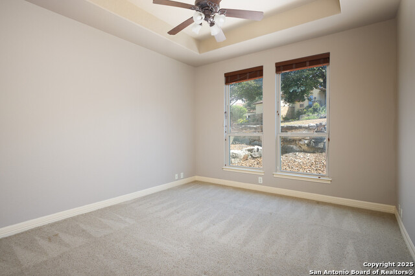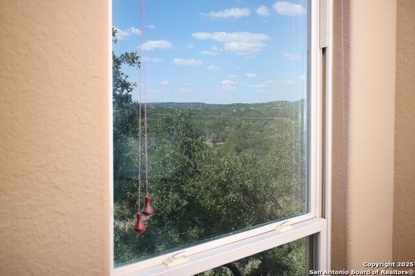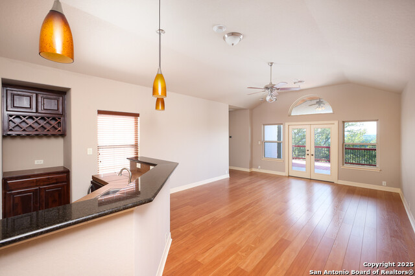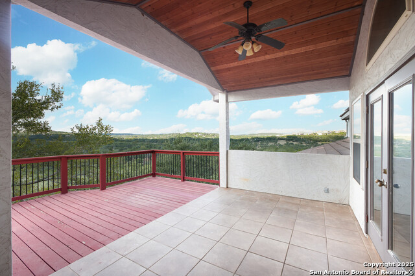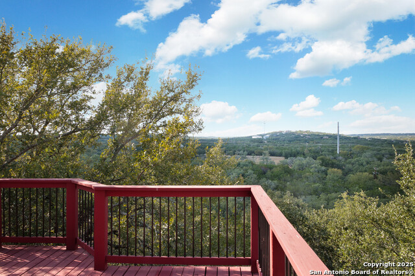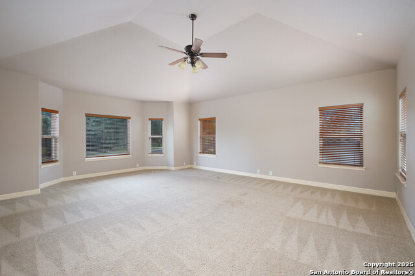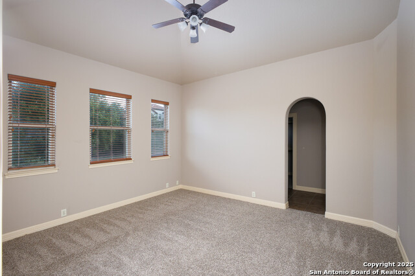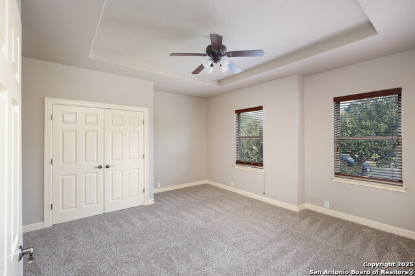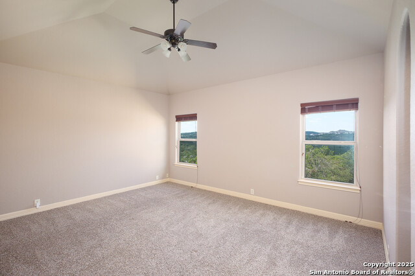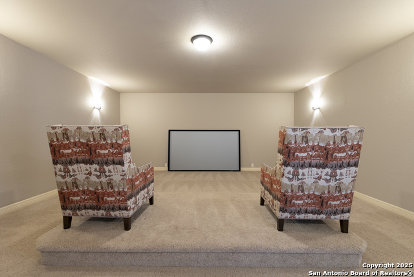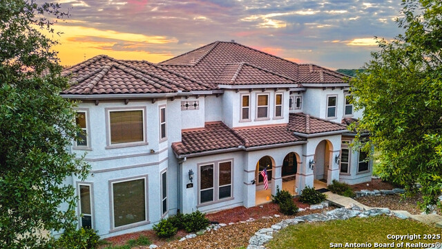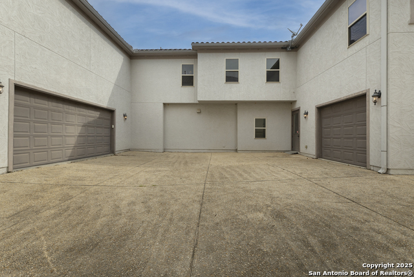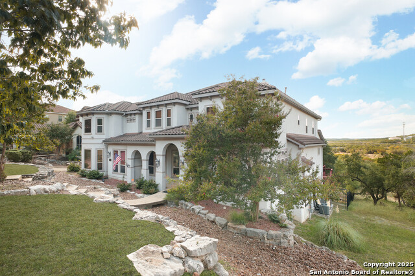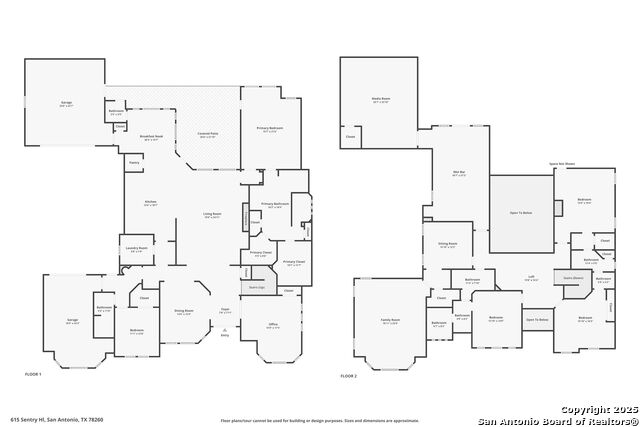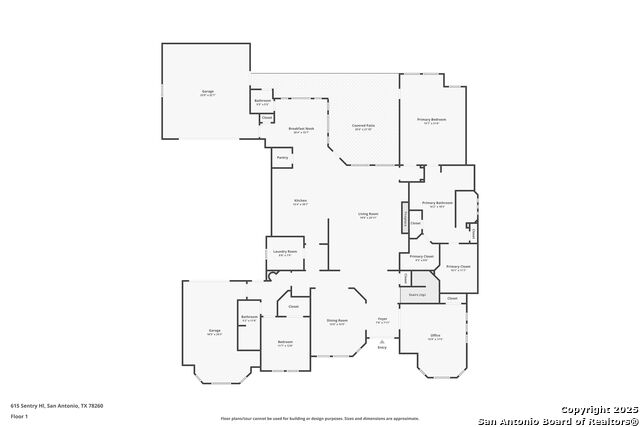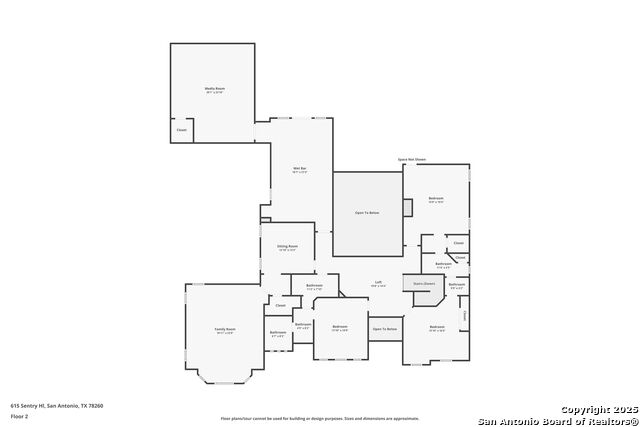615 Sentry Hill, San Antonio, TX 78260
Property Photos
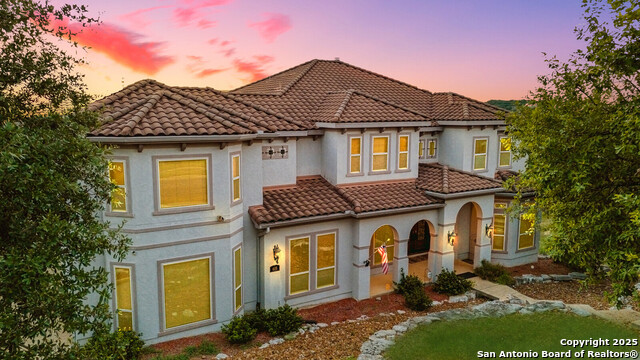
Would you like to sell your home before you purchase this one?
Priced at Only: $1,375,000
For more Information Call:
Address: 615 Sentry Hill, San Antonio, TX 78260
Property Location and Similar Properties
- MLS#: 1864678 ( Single Residential )
- Street Address: 615 Sentry Hill
- Viewed: 313
- Price: $1,375,000
- Price sqft: $215
- Waterfront: No
- Year Built: 2008
- Bldg sqft: 6407
- Bedrooms: 6
- Total Baths: 5
- Full Baths: 4
- 1/2 Baths: 1
- Garage / Parking Spaces: 3
- Days On Market: 170
- Additional Information
- County: BEXAR
- City: San Antonio
- Zipcode: 78260
- Subdivision: Canyon Springs
- District: North East I.S.D.
- Elementary School: Canyon Ridge Elem
- Middle School: Barbara Bush
- High School: Ronald Reagan
- Provided by: Option One Real Estate
- Contact: Scott Jauregui
- (210) 364-9434

- DMCA Notice
-
DescriptionDozens have gathered. Hundreds have celebrated. But the ones who cherished it most called it home every day. Tucked beyond the guarded gates of this exclusive community just beyond Canyon Springs Golf Course, neighborhood amenities and the hum of daily life you'll find a sanctuary perched above it all, where unobstructed views stretch for miles and every sunset feels like it was painted just for you. Nights stretch long beneath the stars as you unwind on one of several view drenched decks or slip into your custom Keith Zars pool and heart shaped heated spa. Inside, multiple grand living spaces to sprawling party rooms and private media room allow even more lifestyle choices. The gourmet kitchen anchors the home. A secondary bedroom on the first floor with the primary offers multi generational or great guest options. Solar panels offer thoughtful sustainability while minimizing utility expenses. A substantial list of high end branded improvements from the luxurious to the essential makes this residence truly one of a kind. Pictures can only show so much, you need a private tour!
Payment Calculator
- Principal & Interest -
- Property Tax $
- Home Insurance $
- HOA Fees $
- Monthly -
Features
Building and Construction
- Apprx Age: 17
- Builder Name: MCNAIR CUSTOM HOMES
- Construction: Pre-Owned
- Exterior Features: Stucco
- Floor: Carpeting, Ceramic Tile, Wood, Laminate
- Foundation: Slab
- Kitchen Length: 23
- Other Structures: None
- Roof: Tile
- Source Sqft: Appraiser
Land Information
- Lot Description: Bluff View, 1/2-1 Acre, Partially Wooded, Wooded, Mature Trees (ext feat)
- Lot Improvements: Street Paved, Curbs, Sidewalks, Asphalt, Private Road
School Information
- Elementary School: Canyon Ridge Elem
- High School: Ronald Reagan
- Middle School: Barbara Bush
- School District: North East I.S.D.
Garage and Parking
- Garage Parking: Three Car Garage, Attached, Side Entry, Oversized
Eco-Communities
- Energy Efficiency: Tankless Water Heater, 16+ SEER AC, Programmable Thermostat, 12"+ Attic Insulation, Double Pane Windows, Energy Star Appliances, Radiant Barrier, Low E Windows, Ceiling Fans
- Green Features: Solar Panels
- Water/Sewer: Water System, Sewer System, City
Utilities
- Air Conditioning: Three+ Central, Zoned
- Fireplace: One, Living Room, Wood Burning, Gas Starter, Stone/Rock/Brick
- Heating Fuel: Natural Gas
- Heating: Central, 3+ Units
- Recent Rehab: No
- Utility Supplier Elec: CPS
- Utility Supplier Gas: CPS
- Utility Supplier Grbge: HOA
- Utility Supplier Sewer: SAWS
- Utility Supplier Water: SAWS
- Window Coverings: All Remain
Amenities
- Neighborhood Amenities: Controlled Access, Tennis, Golf Course, Park/Playground, Sports Court, Basketball Court, Guarded Access, Other - See Remarks
Finance and Tax Information
- Days On Market: 738
- Home Faces: East
- Home Owners Association Fee: 536.69
- Home Owners Association Frequency: Quarterly
- Home Owners Association Mandatory: Mandatory
- Home Owners Association Name: CANYON SPRINGS HOA
- Total Tax: 23604.79
Rental Information
- Currently Being Leased: No
Other Features
- Accessibility: 2+ Access Exits, Low Pile Carpet, First Floor Bath, Full Bath/Bed on 1st Flr, First Floor Bedroom, Stall Shower, Wheelchair Adaptable
- Block: 28
- Contract: Exclusive Right To Sell
- Instdir: From US-281 North, exit onto Wilderness Oak and turn left. Turn right onto Canyon Golf Road. Turn left onto Fairway Springs to enter the guard gated community. Continue on Fairway Springs and turn right onto Sentry Hill.
- Interior Features: One Living Area, Two Living Area, Three Living Area, Separate Dining Room, Eat-In Kitchen, Two Eating Areas, Island Kitchen, Breakfast Bar, Walk-In Pantry, Study/Library, Game Room, Media Room, Loft, Utility Room Inside, Secondary Bedroom Down, 1st Floor Lvl/No Steps, High Ceilings, Open Floor Plan, Maid's Quarters, Cable TV Available, High Speed Internet, Laundry Main Level, Laundry Lower Level, Laundry Room, Walk in Closets, Attic - Partially Finished, Attic - Partially Floored
- Legal Desc Lot: 26
- Legal Description: Cb 4929A Blk 28 Lot 26 Canyon Springs Ut-11A Plat 9565/161-1
- Miscellaneous: Virtual Tour, Investor Potential
- Occupancy: Vacant
- Ph To Show: 2102222227
- Possession: Closing/Funding
- Style: Two Story, Mediterranean
- Views: 313
Owner Information
- Owner Lrealreb: No
Nearby Subdivisions
Bavarian Hills
Bent Tree
Bluffs Of Lookout Canyon
Boulders At Canyon Springs
Canyon Ranch Estates
Canyon Springs
Canyon Springs Cove
Clementson Ranch
Enclave At Canyon Springs
Estancia
Estancia Ranch
Estancia Ranch - 50
Hastings Ridge At Kinder Ranch
Heights At Stone Oak
Highland Estates
Kinder Ranch
Kinder Ranch 70's
Kinder Ranch Prospect Crk
Lakeside
Lakeside At Canyon Springs
Legend Oaks
Lookout Canyon
Lookout Canyon Creek
None
Oak Moss North
Oak North Mobile Est
Oakwood Acres
Panther Creek At Stone O
Panther Creek Ne
Promontory Heights
Promontory Pointe
Prospect Creek At Kinder Ranch
Ridge At Canyon Springs
Ridge At Lookout Canyon
Ridge Of Silverado Hills
Ridgelookout Canyon Ph I
Royal Oaks Estates
San Miguel
San Miguel At Canyon Springs
Sherwood Forest
Silverado Hills
Springs Of Silverado Hills
Sterling Ridge
Stone Oak Villas Ne
Stonecrest At Lookout Ca
Summerglen
Sunday Creek At Kinder Ranch
Terra Bella
The Bluffs At Canyon Springs
The Forest At Stone Oak
The Heights At Stone Oak
The Overlook
The Preserve Of Sterling Ridge
The Ridge At Lookout Canyon
The Summit At Canyon Springs
The Summit At Sterling Ridge
Timber Oaks North
Timberline Park Cm
Timberwood Park
Timberwood Park Un 1
Tivoli
Toll Brothers At Kinder Ranch
Valencia Park Enclave
Villas At Canyon Springs
Villas Of Silverado Hills
Villas Sub
Vista Bella
Waterford Heights
Waters At Canyon Springs
Willis Ranch
Willis Ranch Unit 2, Lot 17, B

- Olivia Ordonez
- Premier Realty Group
- Mobile: 915.422.7691
- olivia@thedanogroup.com



