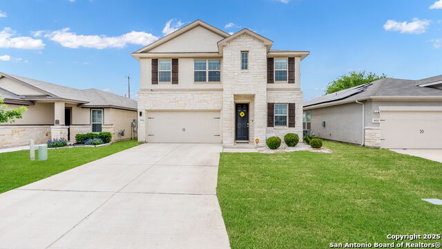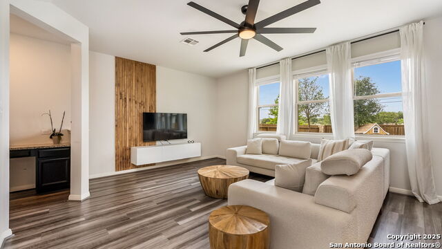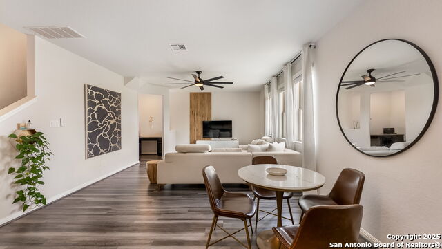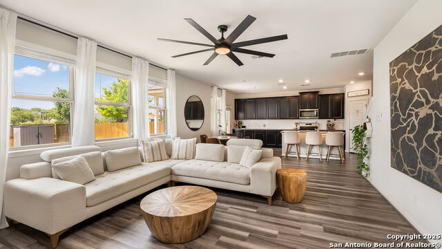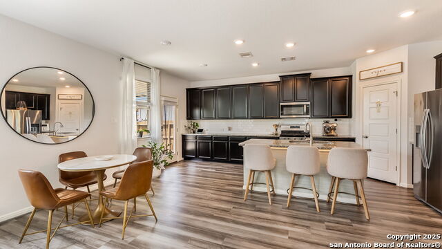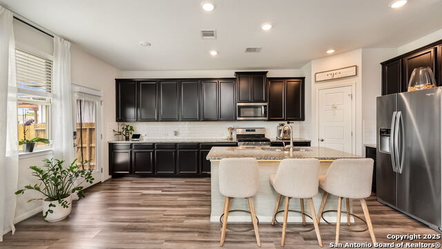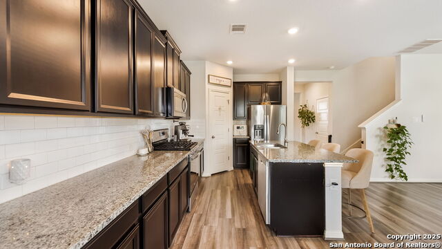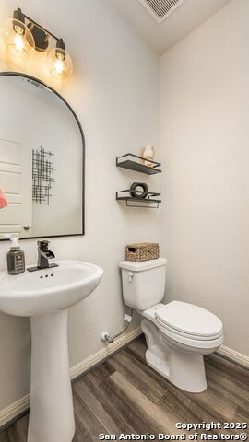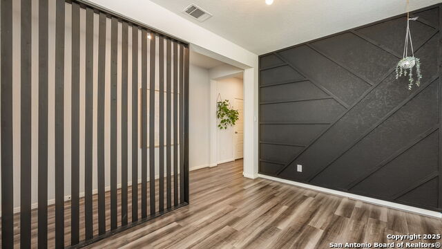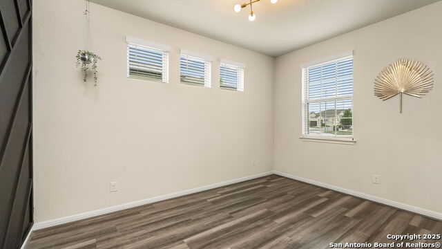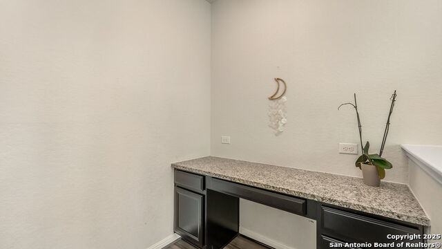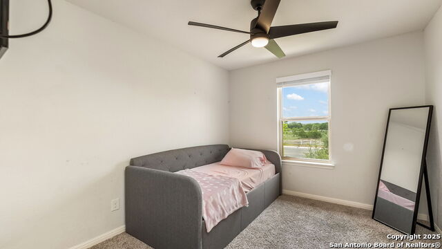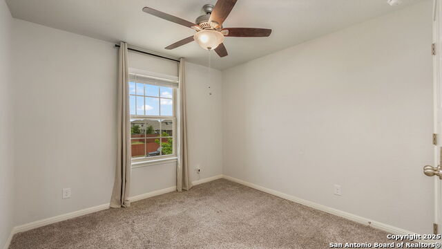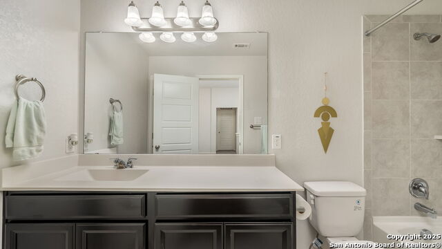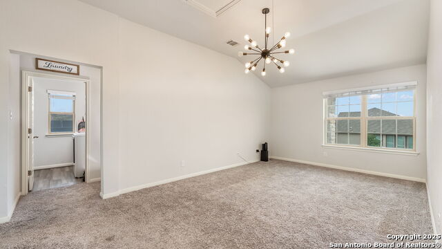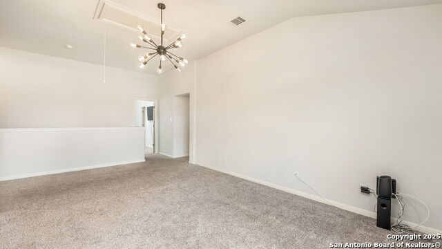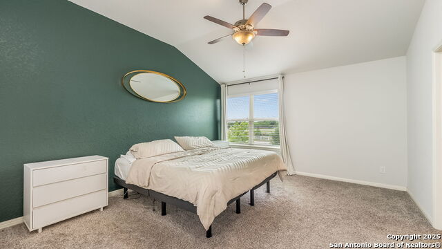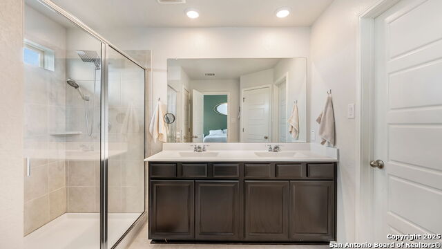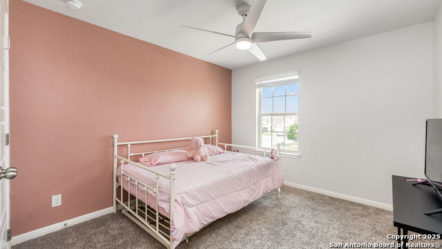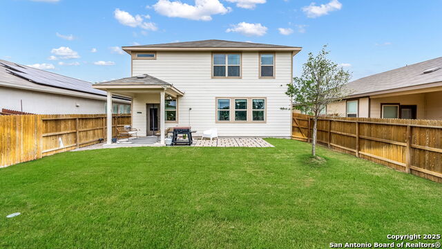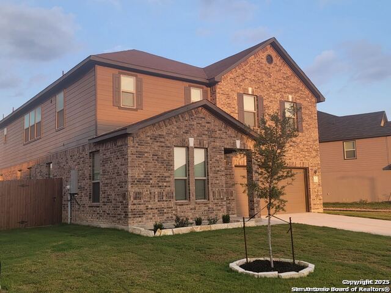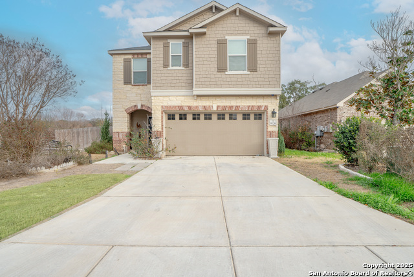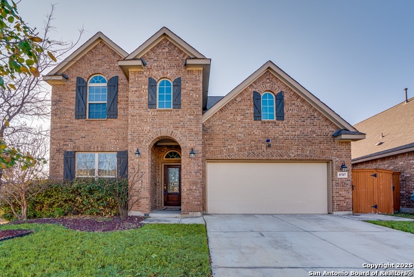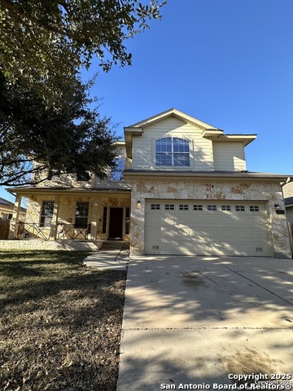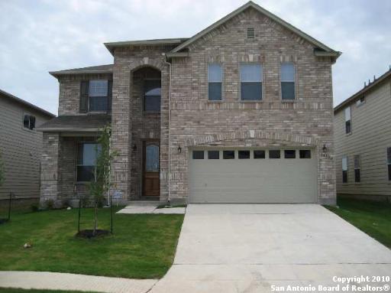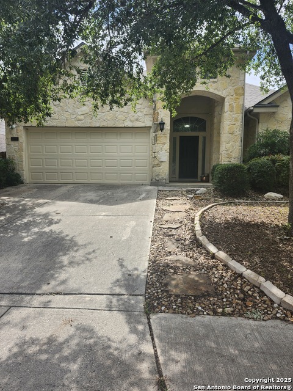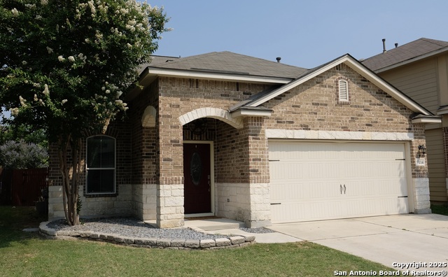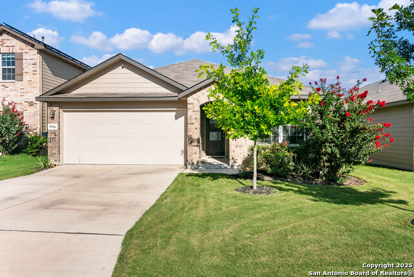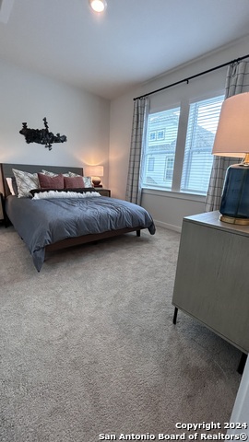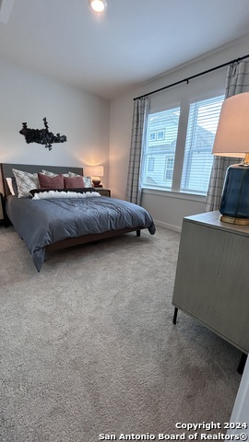9521 Dak , San Antonio, TX 78254
Property Photos
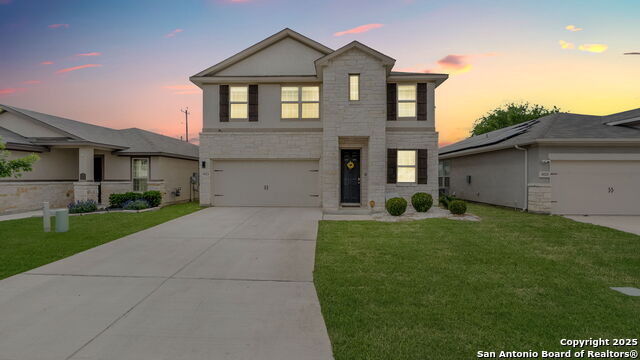
Would you like to sell your home before you purchase this one?
Priced at Only: $2,299
For more Information Call:
Address: 9521 Dak , San Antonio, TX 78254
Property Location and Similar Properties
- MLS#: 1867867 ( Residential Rental )
- Street Address: 9521 Dak
- Viewed: 19
- Price: $2,299
- Price sqft: $1
- Waterfront: No
- Year Built: 2019
- Bldg sqft: 2260
- Bedrooms: 4
- Total Baths: 3
- Full Baths: 2
- 1/2 Baths: 1
- Days On Market: 63
- Additional Information
- County: BEXAR
- City: San Antonio
- Zipcode: 78254
- Subdivision: Prescott Oaks
- District: Northside
- Elementary School: Call District
- Middle School: Call District
- High School: Call District
- Provided by: Padilla Realty
- Contact: Mariela Luna
- (210) 986-3907

- DMCA Notice
-
DescriptionBeautiful and clean 4 bedroom and 2 1/2 bathroom home in Prescott Oaks. Open floor plan has a separate dining room and office nook with a built in desk. Kitchen has granite countertops with stainless steel appliances and large kitchen island. Spacious master suite with a walk in shower, walk in linen closet and walk in closet. Schedule your tour today. Located in the award winning Northside Independent School District. Surrounded by great shopping centers and accessible roads. Enjoy a great backyard and community amenities.
Payment Calculator
- Principal & Interest -
- Property Tax $
- Home Insurance $
- HOA Fees $
- Monthly -
Features
Building and Construction
- Builder Name: Meritage Homes
- Exterior Features: 3 Sides Masonry, Stone/Rock, Stucco, Cement Fiber
- Flooring: Carpeting, Ceramic Tile
- Foundation: Slab
- Roof: Composition
- Source Sqft: Appsl Dist
Land Information
- Lot Description: Over 1/2 - 1 Acre
School Information
- Elementary School: Call District
- High School: Call District
- Middle School: Call District
- School District: Northside
Garage and Parking
- Garage Parking: Two Car Garage
Eco-Communities
- Water/Sewer: Water System, Sewer System
Utilities
- Air Conditioning: One Central
- Fireplace: Not Applicable
- Heating Fuel: Electric
- Heating: Central
- Recent Rehab: No
- Security: Security System
- Utility Supplier Elec: CPS
- Utility Supplier Grbge: Tiger
- Utility Supplier Sewer: SAWS
- Utility Supplier Water: SAWS
- Window Coverings: All Remain
Amenities
- Common Area Amenities: Clubhouse, Pool, Jogging Trail, Playground
Finance and Tax Information
- Application Fee: 75
- Cleaning Deposit: 300
- Days On Market: 57
- Max Num Of Months: 24
- Pet Deposit: 300
- Security Deposit: 2450
Rental Information
- Rent Includes: Security Monitoring, Water Softener
- Tenant Pays: Gas/Electric, Water/Sewer, Yard Maintenance, Exterior Maintenance, Garbage Pickup, Renters Insurance Required
Other Features
- Application Form: TAR
- Apply At: AGENT
- Instdir: From Loop 1604 heading West: Take Shaenfield Rd. exit and Turn right. Turn left onto Galm Road and right onto Aikman Wy. and a quick right onto Dak Ave. house will be on the right.
- Interior Features: One Living Area, Separate Dining Room, Eat-In Kitchen, Island Kitchen, Walk-In Pantry, Study/Library, Game Room, Utility Room Inside, All Bedrooms Upstairs, Open Floor Plan, Cable TV Available, High Speed Internet
- Legal Description: Cb 4450U (Prescott Oaks Ut-2), Block 250 Lot 122 2020-New Pe
- Min Num Of Months: 12
- Miscellaneous: Not Applicable
- Occupancy: Owner
- Personal Checks Accepted: No
- Ph To Show: 210-222-2227
- Restrictions: Smoking Outside Only
- Salerent: For Rent
- Section 8 Qualified: No
- Style: Two Story
- Views: 19
Owner Information
- Owner Lrealreb: No
Similar Properties
Nearby Subdivisions
Alamo Ranch
Autumn Ridge
Braun Station
Braun Station East
Braun Station West
Brauns Farm
Brauns Farms
Bricewood
Bricewood Sub Un 3
Bridgewood
Bridgewood Ranch
Bridgewood Sub Ns
Camino Bandera
Cranberry Hill Dplxs
Cross Creek
Davis Ranch
Finesilver
Guilbeau Park
Hills Of Shaenfield
Kallison Ranch
Kallison Ranch Ii - Bexar Coun
Laura Heights
Mccrary Tract
Meadows At Bridgewood
N/a
Oak Grove
Prescott Oaks
Remuda Ranch
Riverstone-ut
Sagewood
Sawyer Meadows Ut-2a
Shaenfield Place
Silver Canyon
Silver Oaks
Silverbrook
Steubing Farm Ut-7 (enclave) B
Stillwater Ranch
Stonefield
Talise De Culebra
Tausch Farms
Tausch Farms Ut-4a
The Villas At Braun Station
Tribute Ranch
Valley Ranch
Valley Ranch - Bexar County
Valley Ranch Express
Waterwheel
Waterwheel Hilltop
Waterwheel Unit 1 Phase 1
Waterwheel Unit 1 Phase 2
Wildhorse
Wildhorse At Tausch Farms
Wildhorse Vista
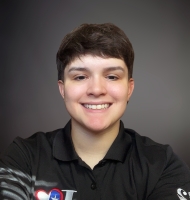
- Olivia Ordonez
- Premier Realty Group
- Mobile: 915.422.7691
- oliviaordonez19@gmail.com



