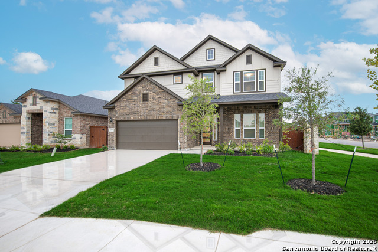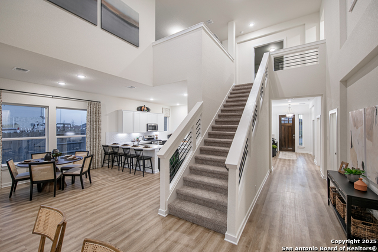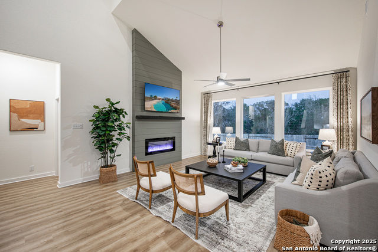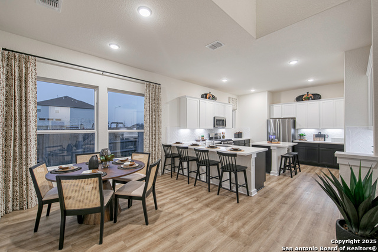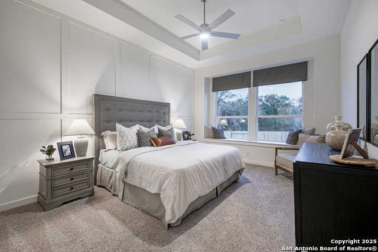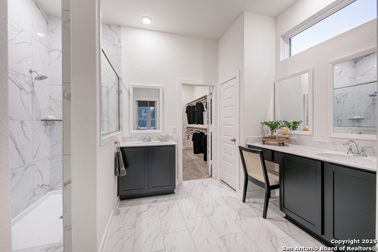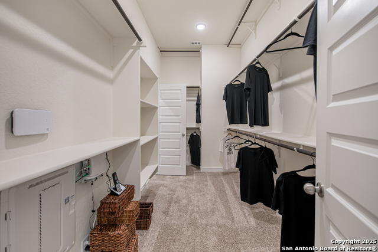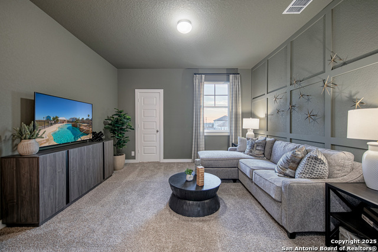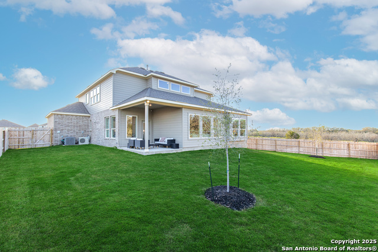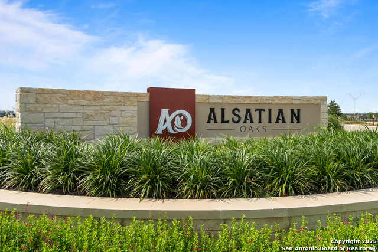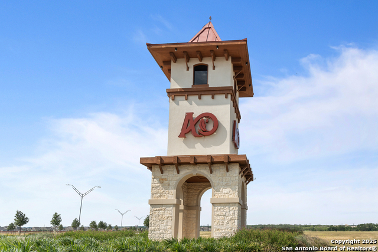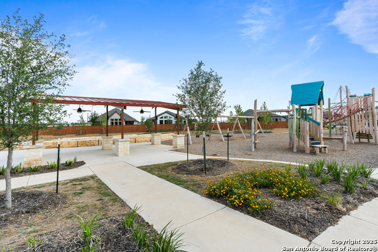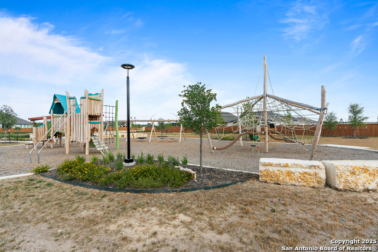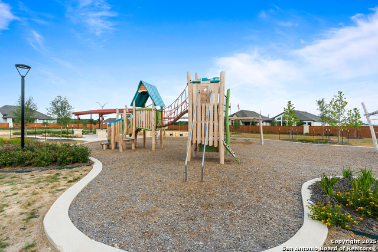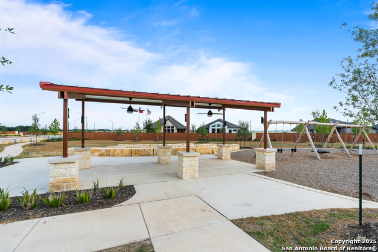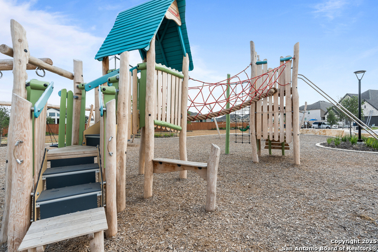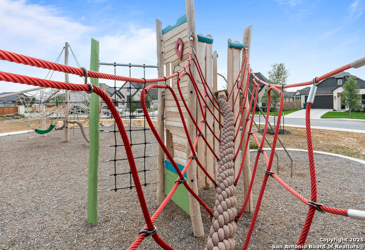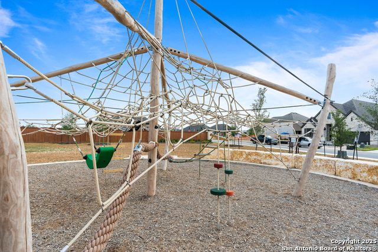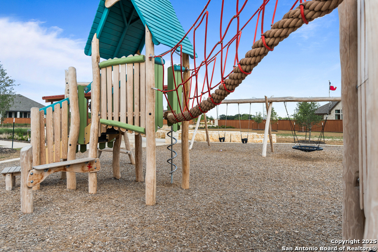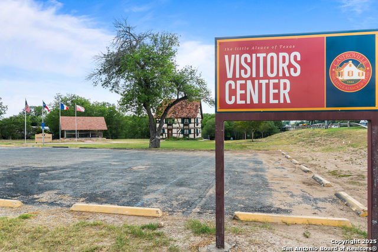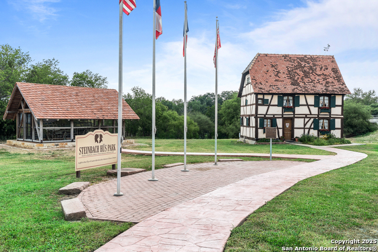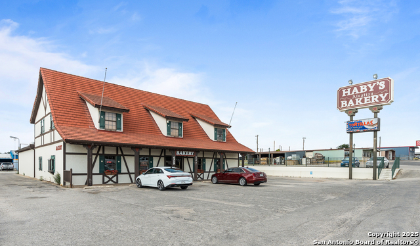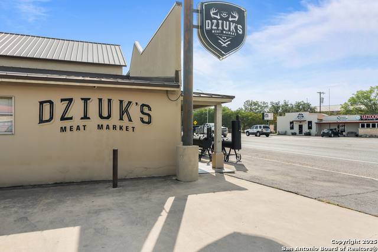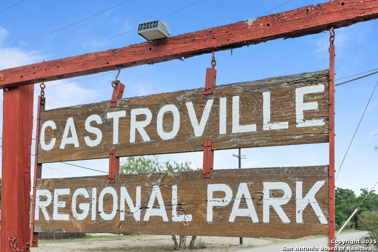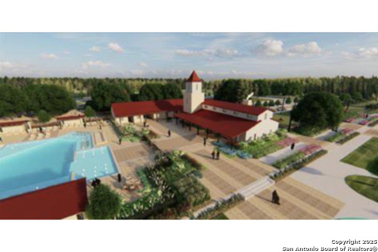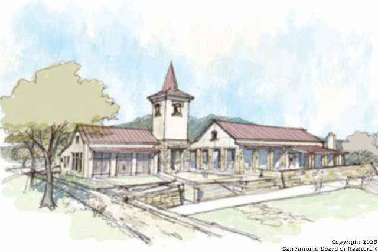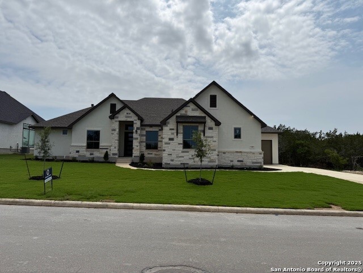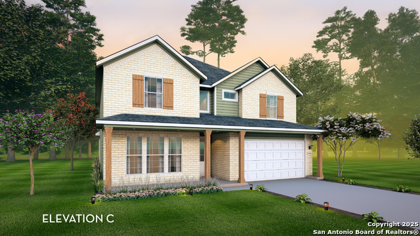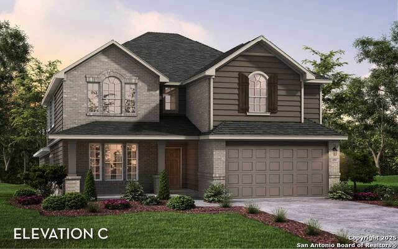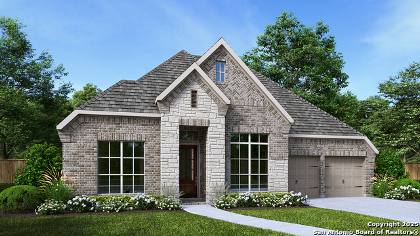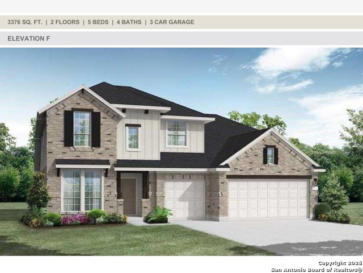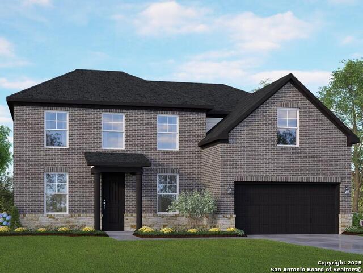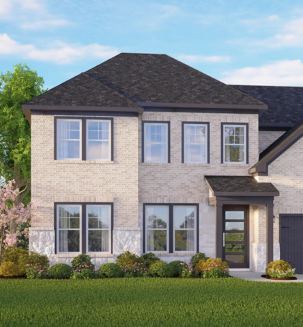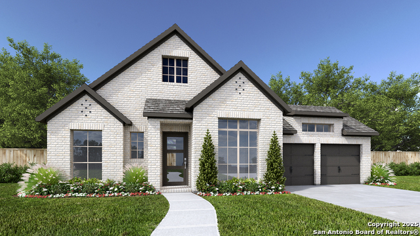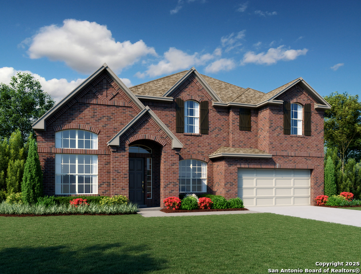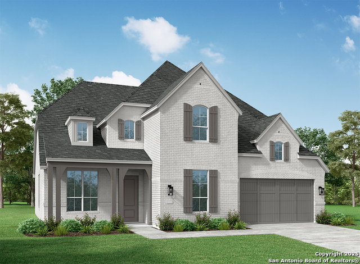547 White Oak, Castroville, TX 78009
Property Photos
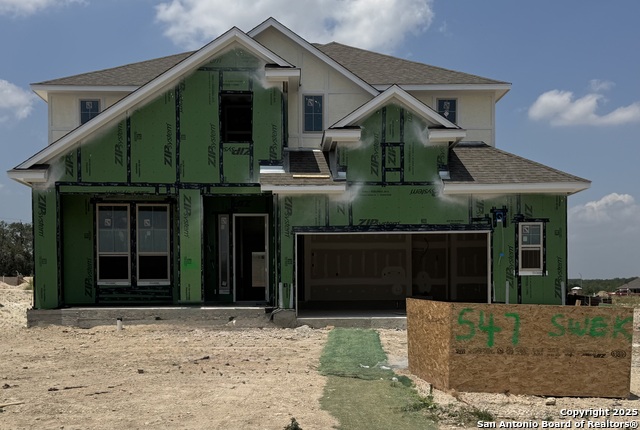
Would you like to sell your home before you purchase this one?
Priced at Only: $544,800
For more Information Call:
Address: 547 White Oak, Castroville, TX 78009
Property Location and Similar Properties
- MLS#: 1870363 ( Single Residential )
- Street Address: 547 White Oak
- Viewed: 117
- Price: $544,800
- Price sqft: $180
- Waterfront: No
- Year Built: 2025
- Bldg sqft: 3024
- Bedrooms: 4
- Total Baths: 4
- Full Baths: 3
- 1/2 Baths: 1
- Garage / Parking Spaces: 2
- Days On Market: 228
- Additional Information
- County: MEDINA
- City: Castroville
- Zipcode: 78009
- Subdivision: Alsatian Oaks
- District: Medina Valley I.S.D.
- Elementary School: Castroville
- Middle School: Medina Valley
- High School: Medina Valley
- Provided by: Chesmar Homes
- Contact: Katie Craig
- (210) 887-1197

- DMCA Notice
-
DescriptionMove in Ready! Stunning 4 Bedroom Home with Spacious Living in Alsatian Oaks Castroville, TX Welcome to your dream home in the highly sought after Alsatian Oaks community in charming Castroville, TX! Nestled on a quiet cul de sac and positioned on a generous corner lot, this beautifully designed 3,024 sq ft residence offers the perfect blend of elegance, space, and functionality just minutes from local military bases and all the conveniences of small town living. Step inside to discover soaring vaulted ceilings and a striking open stairwell that creates a dramatic yet inviting entry. This thoughtfully laid out floor plan features 4 spacious bedrooms, 3.5 bathrooms, a dedicated office, media room, and a game room ideal for both work and play. The primary suite offers a peaceful retreat with a luxurious ensuite bathroom that includes a relaxing soaking tub, separate walk in shower, and plenty of space for comfort and privacy. Perfect for entertaining or everyday living, the heart of the home boasts an open concept living, dining, and kitchen area filled with natural light. Step outside to enjoy the covered back patio, perfect for weekend BBQs or morning coffee, and relax on the cozy front porch as you take in the friendly neighborhood atmosphere. Located in the picturesque Alsatian Oaks community, this home combines modern features with small town charm all within easy reach of San Antonio and nearby military installations. Whether you're hosting guests, working from home, or simply enjoying life with your family, this home has everything you need. Don't miss your chance to own this exceptional property in one of Castroville's most desirable neighborhoods!
Payment Calculator
- Principal & Interest -
- Property Tax $
- Home Insurance $
- HOA Fees $
- Monthly -
Features
Building and Construction
- Builder Name: Chesmar Homes
- Construction: New
- Exterior Features: Brick, 4 Sides Masonry, Stone/Rock
- Floor: Carpeting, Ceramic Tile, Vinyl
- Foundation: Slab
- Kitchen Length: 16
- Roof: Composition
- Source Sqft: Bldr Plans
Land Information
- Lot Improvements: Street Paved, Curbs, Street Gutters, Sidewalks, Streetlights
School Information
- Elementary School: Castroville Elementary
- High School: Medina Valley
- Middle School: Medina Valley
- School District: Medina Valley I.S.D.
Garage and Parking
- Garage Parking: Two Car Garage, Oversized
Eco-Communities
- Energy Efficiency: 16+ SEER AC, Programmable Thermostat, Double Pane Windows, Radiant Barrier, Low E Windows, Ceiling Fans
- Green Certifications: HERS Rated, HERS 0-85, Energy Star Certified
- Water/Sewer: Water System, Sewer System
Utilities
- Air Conditioning: One Central
- Fireplace: One, Living Room
- Heating Fuel: Natural Gas
- Heating: Central
- Utility Supplier Elec: CPS
- Utility Supplier Grbge: Waste Mgmt
- Utility Supplier Sewer: CPW
- Utility Supplier Water: CPW
- Window Coverings: Some Remain
Amenities
- Neighborhood Amenities: Controlled Access, Park/Playground, Jogging Trails
Finance and Tax Information
- Days On Market: 222
- Home Faces: East, South
- Home Owners Association Fee: 550
- Home Owners Association Frequency: Annually
- Home Owners Association Mandatory: Mandatory
- Home Owners Association Name: GOODWIN & COMPANY
Other Features
- Accessibility: Level Lot, Level Drive, No Stairs, Full Bath/Bed on 1st Flr
- Contract: Exclusive Right To Sell
- Instdir: Merge onto US-90 West toward Del Rio Stay on US-90 W for approximately 25 miles Exit 153 toward Castroville Continue on US-90 W into Castroville Turn left onto Athens Street Arrive at 242 White Oak, Castroville, TX 78009
- Interior Features: Two Living Area, Eat-In Kitchen, Island Kitchen, Breakfast Bar, Walk-In Pantry, Study/Library, Game Room, Media Room, Utility Room Inside, High Ceilings, Open Floor Plan, Cable TV Available, High Speed Internet
- Legal Desc Lot: 42
- Legal Description: lot 42, block 1
- Ph To Show: 210-361-8635
- Possession: Closing/Funding
- Style: One Story
- Views: 117
Owner Information
- Owner Lrealreb: No
Similar Properties
Nearby Subdivisions
A & B Subdivision
Alsatian Oaks
Boehme Ranch
Burell Field Country Est
Castroville
Country Village
Country Village Estates
Double Gate Ranch
Enclave Of Potranco Oaks
Hecker Subdivision
Highway 90 Ranch
Legend Park
Medina River West
Medina Valley Isd In Town
Megan's Landing
Megans Landing
N/a
Na
Oak Ridge
Out/medina
Paraiso
Potranco Acres
Potranco Oaks
Potranco Ranch
Potranco Ranch Medina County
Potranco Ranch Unit 13
Potranco West
Reserve At Potranco Oaks
River Bluff Estates
Stagecoach Hills
Ville D Alsace
Westheim Village
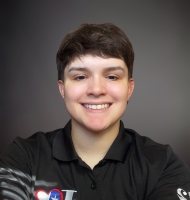
- Olivia Ordonez
- Premier Realty Group
- Mobile: 915.422.7691
- olivia@thedanogroup.com



