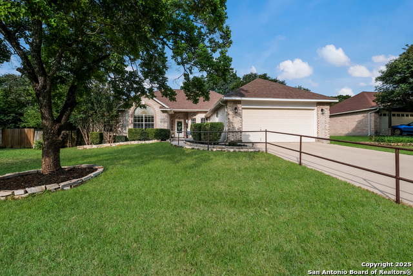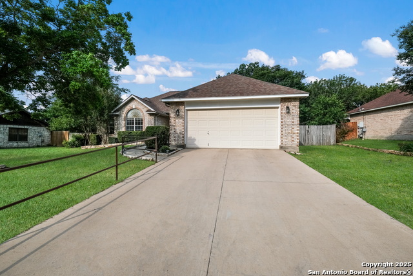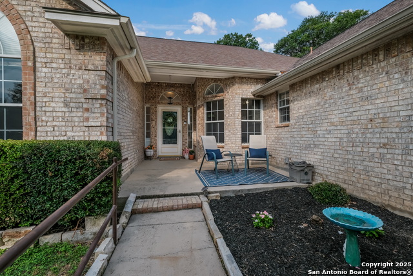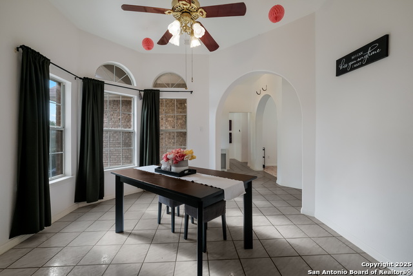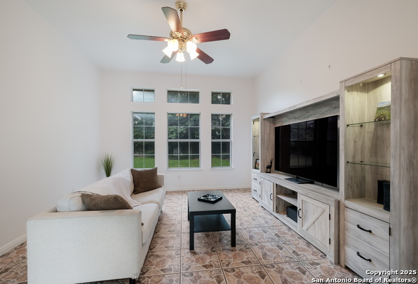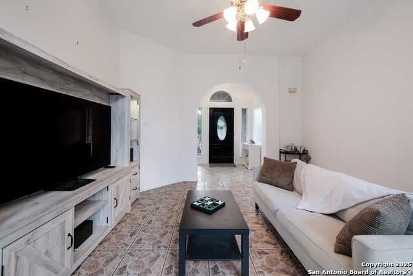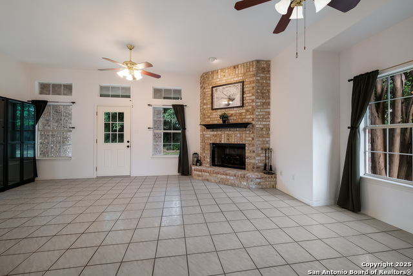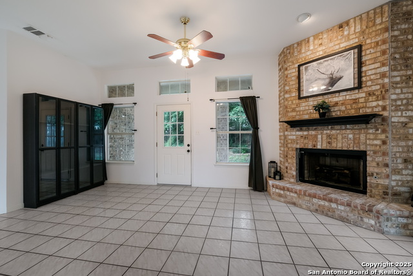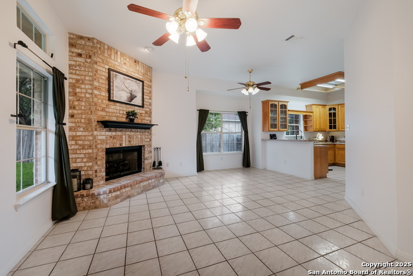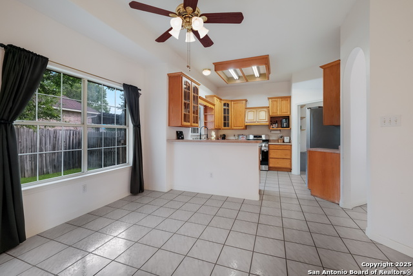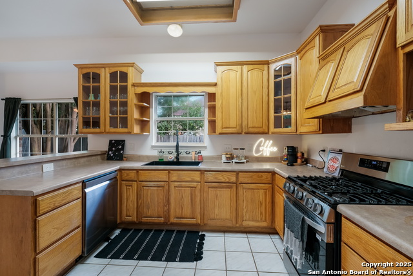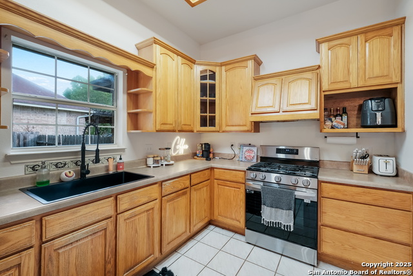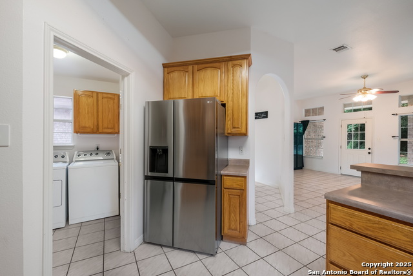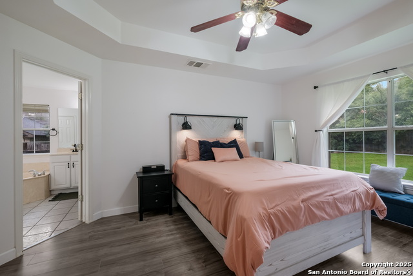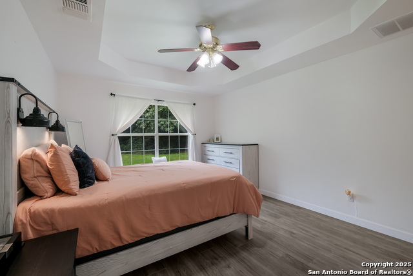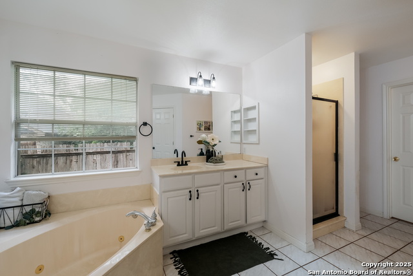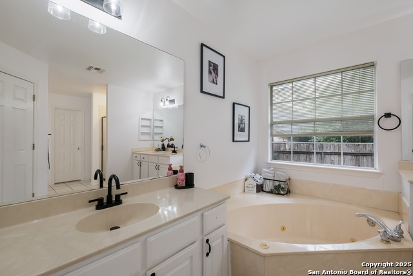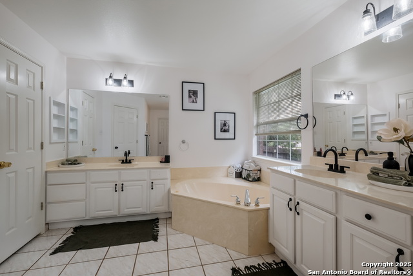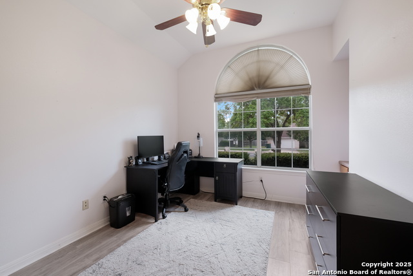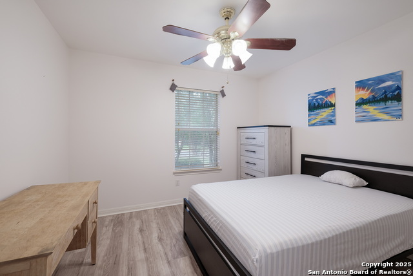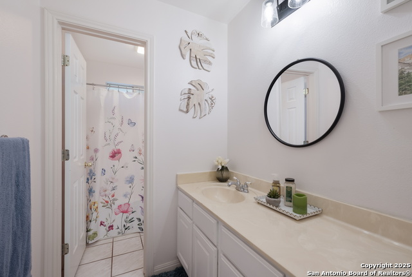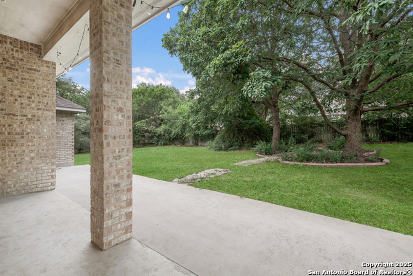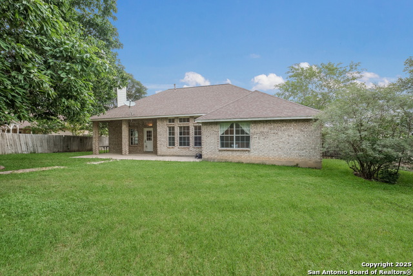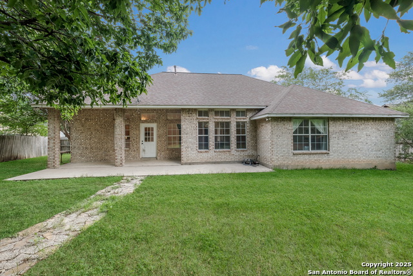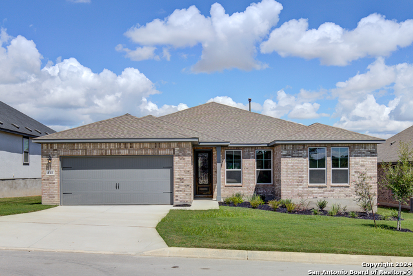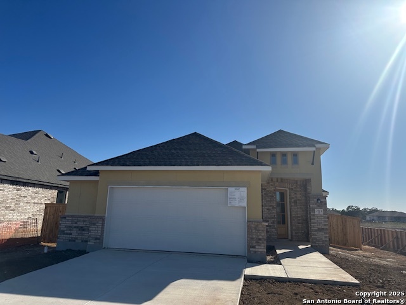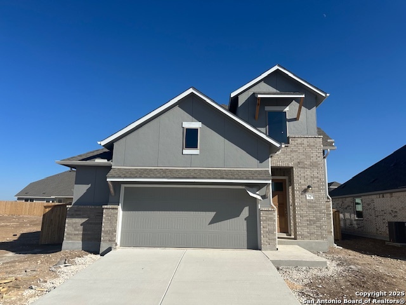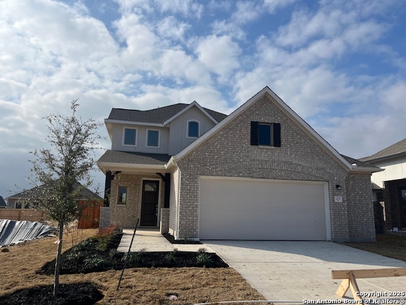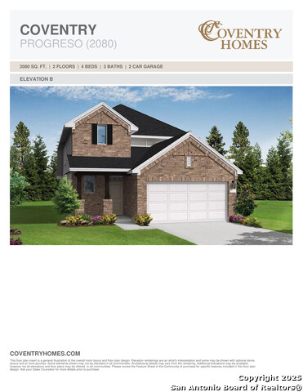116 River Knl, Castroville, TX 78009
Property Photos
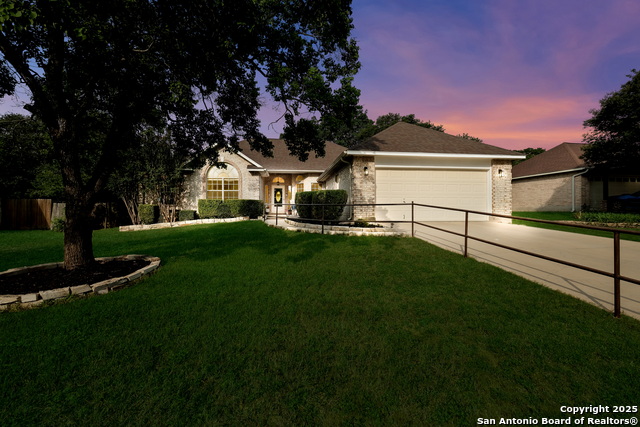
Would you like to sell your home before you purchase this one?
Priced at Only: $335,000
For more Information Call:
Address: 116 River Knl, Castroville, TX 78009
Property Location and Similar Properties
- MLS#: 1873773 ( Single Residential )
- Street Address: 116 River Knl
- Viewed: 16
- Price: $335,000
- Price sqft: $165
- Waterfront: No
- Year Built: 2001
- Bldg sqft: 2026
- Bedrooms: 3
- Total Baths: 2
- Full Baths: 2
- Garage / Parking Spaces: 2
- Days On Market: 42
- Additional Information
- County: MEDINA
- City: Castroville
- Zipcode: 78009
- Subdivision: River Bluff Estates
- District: Medina Valley I.S.D.
- Elementary School: Castroville
- Middle School: Medina Valley
- High School: Medina Valley
- Provided by: Levi Rodgers Real Estate Group
- Contact: Brittney Dominguez
- (210) 317-2583

- DMCA Notice
-
DescriptionWelcome to this charming one story home in the peaceful River Bluff Estates community of Castroville. With 3 bedrooms, 2 bathrooms, and multiple living spaces across 2,026 sq ft, this home offers comfort and flexibility for any lifestyle. Enjoy two cozy living areas perfect for relaxing or entertaining as well as high ceilings and a formal dining room. The generous primary suite boasts a walk in closet and an ensuite bath complete with dual vanities, a soaking tub, and a separate shower. The two additional bedrooms are well sized, offering plenty of space for family, guests, or a home office. Step outside to a covered back patio surrounded by mature trees and a privacy fence, creating a tranquil backyard retreat. Situated on a level 0.31 acre lot with no HOA and zoned to highly regarded Medina Valley ISD, this home combines small town charm with everyday convenience just minutes from Hwy 90. Schedule your showing today and see all this home has to offer!
Payment Calculator
- Principal & Interest -
- Property Tax $
- Home Insurance $
- HOA Fees $
- Monthly -
Features
Building and Construction
- Apprx Age: 24
- Builder Name: UKNOWN
- Construction: Pre-Owned
- Exterior Features: Brick
- Floor: Carpeting, Ceramic Tile
- Foundation: Slab
- Kitchen Length: 14
- Roof: Composition
- Source Sqft: Appsl Dist
Land Information
- Lot Description: 1/4 - 1/2 Acre
- Lot Improvements: Street Paved, Curbs, Sidewalks
School Information
- Elementary School: Castroville Elementary
- High School: Medina Valley
- Middle School: Medina Valley
- School District: Medina Valley I.S.D.
Garage and Parking
- Garage Parking: Two Car Garage, Attached
Eco-Communities
- Energy Efficiency: Programmable Thermostat, Storm Doors, Ceiling Fans
- Water/Sewer: City
Utilities
- Air Conditioning: One Central
- Fireplace: One, Living Room
- Heating Fuel: Electric
- Heating: Central
- Recent Rehab: No
- Utility Supplier Elec: CITY
- Utility Supplier Gas: CITY
- Utility Supplier Sewer: CITY
- Utility Supplier Water: CITY
- Window Coverings: Some Remain
Amenities
- Neighborhood Amenities: None
Finance and Tax Information
- Days On Market: 32
- Home Owners Association Mandatory: None
- Total Tax: 8584.38
Rental Information
- Currently Being Leased: No
Other Features
- Contract: Exclusive Right To Sell
- Instdir: From Hwy 90 take a right onto Geneva St, Left onto River Ct, Right onto River Knoll, House on left side.
- Interior Features: Two Living Area, Separate Dining Room, Eat-In Kitchen, Utility Room Inside, 1st Floor Lvl/No Steps, High Ceilings, Cable TV Available, High Speed Internet, Laundry Main Level, Laundry Room, Walk in Closets
- Legal Desc Lot: 20
- Legal Description: River Bluff Estates Block 3 Lot 20; Acres .312
- Miscellaneous: No City Tax
- Occupancy: Owner
- Ph To Show: 210-222-2227
- Possession: Closing/Funding
- Style: One Story
- Views: 16
Owner Information
- Owner Lrealreb: No
Similar Properties
Nearby Subdivisions
A & B Subdivision
Alsatian Oaks
Boehme Ranch
Burell Field Country Estates
Castroville
Castroville Range 12
Country Village
Country Village Estates
Deer Valley
Double Gate Ranch
Enclave Of Potranco Oaks
Hecker Subdivision
Highway 90 Ranch
Legend Park
May Addition
Medina Grove
Medina Valley Isd In Town
Megan's Landing
Megans Landing
N/a
New Alsace
Paraiso
Potranco Acres
Potranco Oaks
Potranco Ranch
Potranco Ranch Medina County
Potranco Ranch Unit 13
Potranco West
Reserve At Potranco Oaks
River Bluff
River Bluff Estates
Smv
Stagecoach Hills
Ville D Alsace
Westheim Village
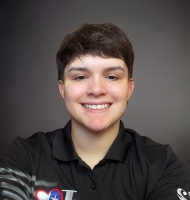
- Olivia Ordonez
- Premier Realty Group
- Mobile: 915.422.7691
- oliviaordonez19@gmail.com



