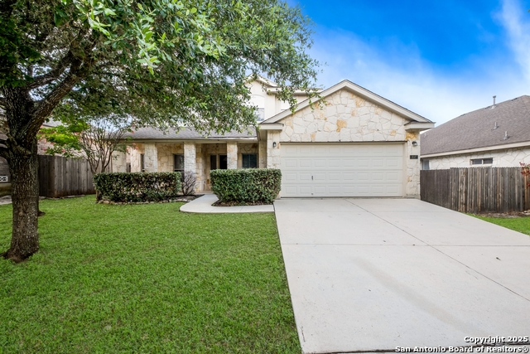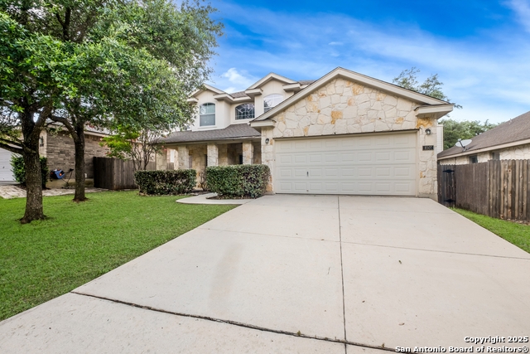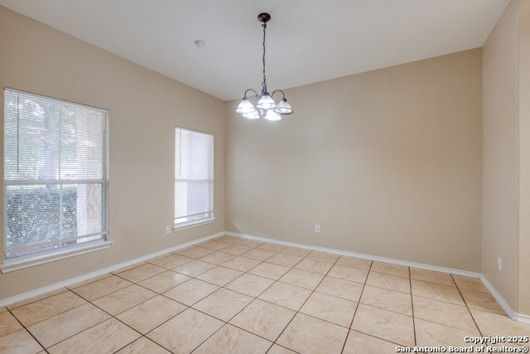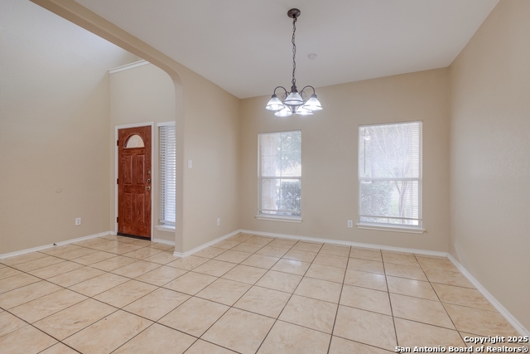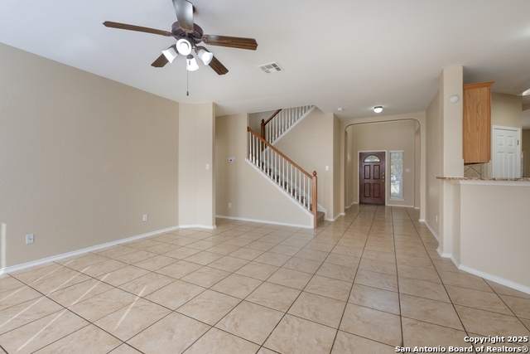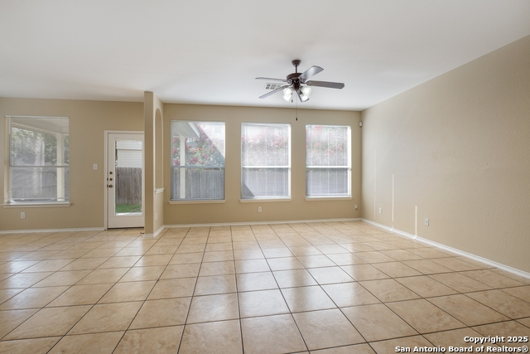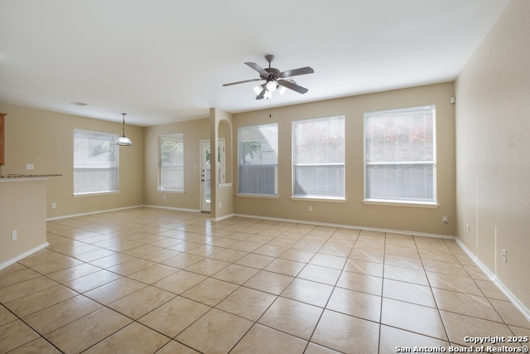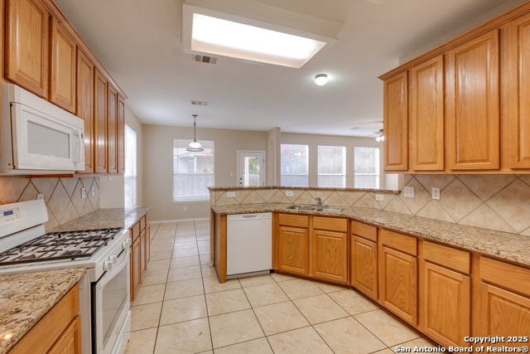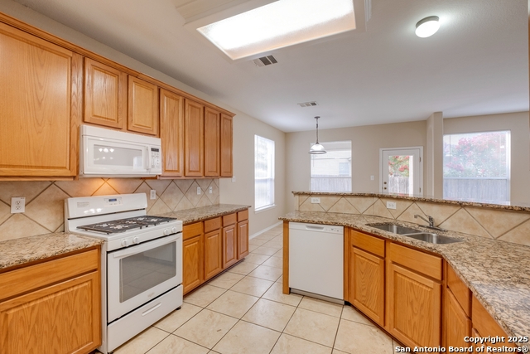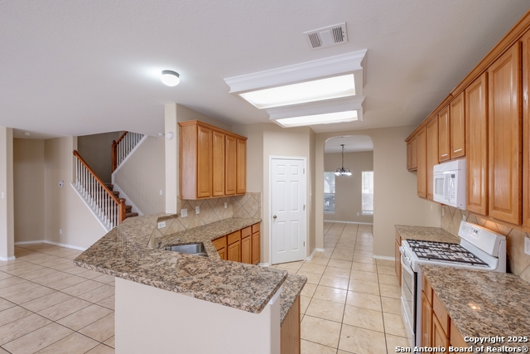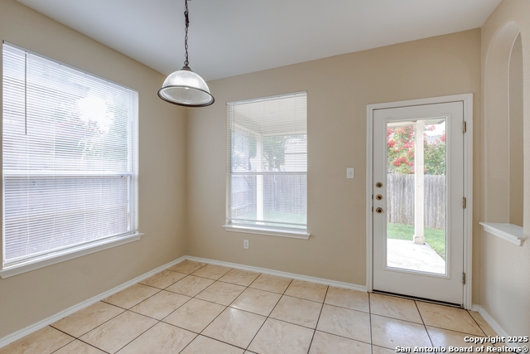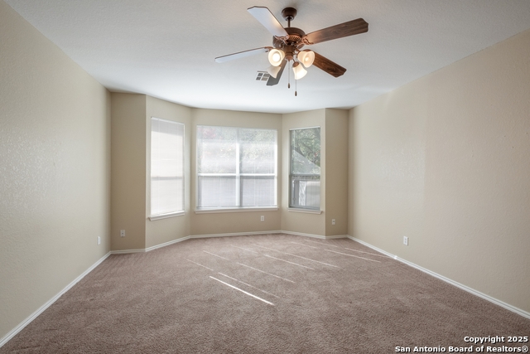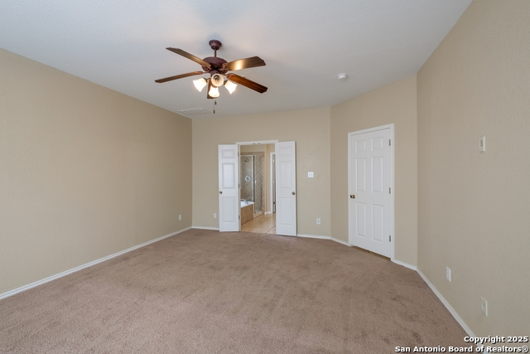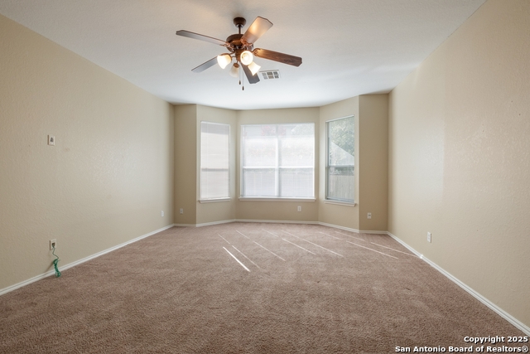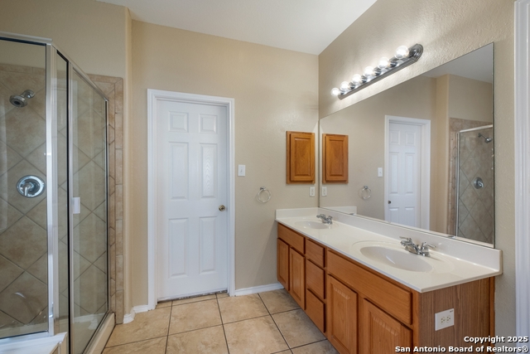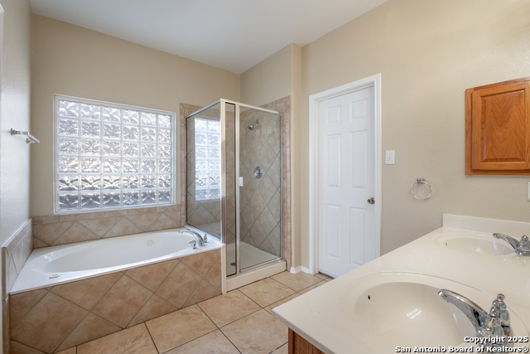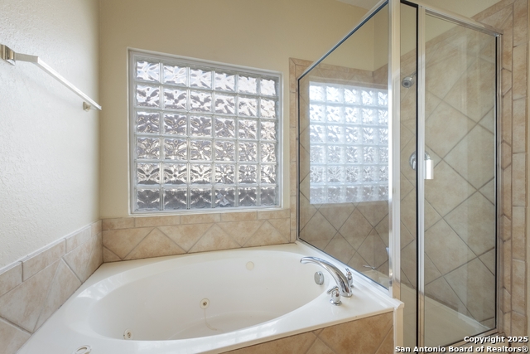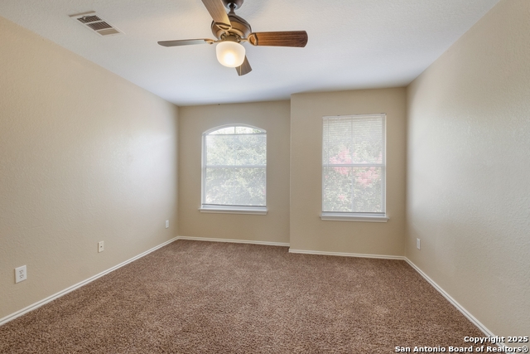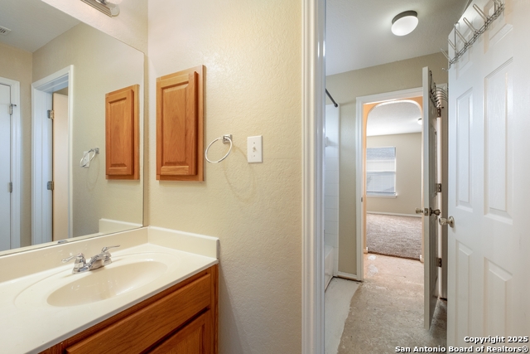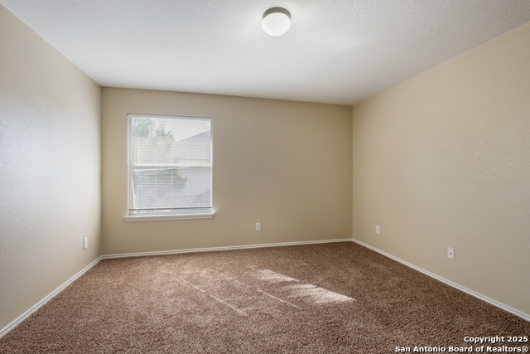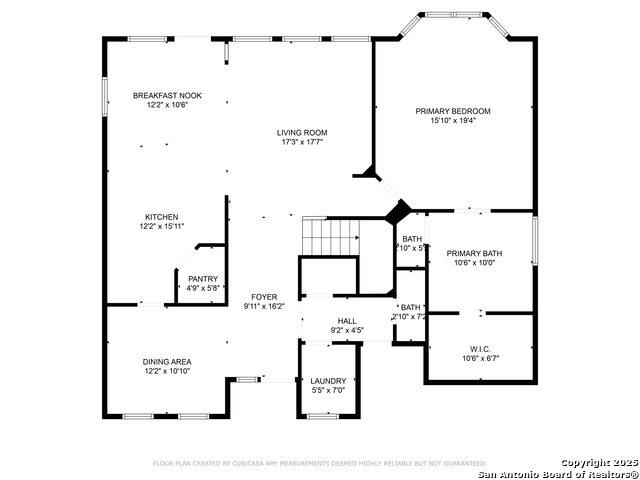8507 Vineyard Mist, San Antonio, TX 78255
Property Photos
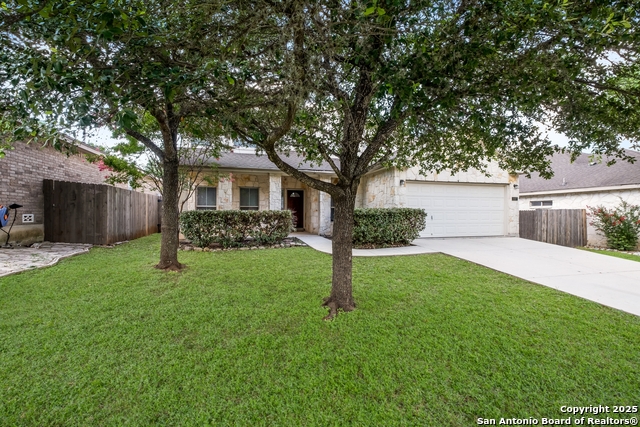
Would you like to sell your home before you purchase this one?
Priced at Only: $420,000
For more Information Call:
Address: 8507 Vineyard Mist, San Antonio, TX 78255
Property Location and Similar Properties
- MLS#: 1880196 ( Single Residential )
- Street Address: 8507 Vineyard Mist
- Viewed: 60
- Price: $420,000
- Price sqft: $131
- Waterfront: No
- Year Built: 2006
- Bldg sqft: 3217
- Bedrooms: 5
- Total Baths: 4
- Full Baths: 3
- 1/2 Baths: 1
- Garage / Parking Spaces: 2
- Days On Market: 67
- Additional Information
- County: BEXAR
- City: San Antonio
- Zipcode: 78255
- Subdivision: Walnut Pass
- District: Northside
- Elementary School: Aue
- Middle School: Stinson Katherine
- High School: Louis D Brandeis
- Provided by: Red Wagon Properties
- Contact: Kristopher Hochart
- (210) 421-2691

- DMCA Notice
-
DescriptionBrand New Roof Just Approved by Owner! Priced to Sell! Welcome to this spacious and well maintained 5 bedroom home located in the desirable Walnut Pass community. Situated in a quiet cul de sac, this property offers comfort, functionality, and great curb appeal. The open concept layout features ceramic tile flooring throughout the downstairs living, dining, kitchen, and breakfast areas. The kitchen has been updated with brand new granite countertops, a stylish tile backsplash, gas cooking, and a built in microwave perfect for everyday living and entertaining. The primary suite is conveniently located on the main floor and includes a large en suite bathroom with a double vanity, a separate whirlpool tub, and a walk in shower. Upstairs, you'll find four generously sized bedrooms all with walk in closets plus two full bathrooms, offering plenty of space for family or guests. Enjoy outdoor living with a covered front porch and a covered back patio, ideal for relaxing or hosting gatherings. Don't miss out this home is priced to sell and ready for new owners! This house comes with a REDUCED RATE as low as 4.750% (APR 5.637%) as of 8/7/2025. This is a seller paid rate buydown that reduces the buyer's interest rate and monthly payment. Terms apply, see disclosures for more information.
Payment Calculator
- Principal & Interest -
- Property Tax $
- Home Insurance $
- HOA Fees $
- Monthly -
Features
Building and Construction
- Apprx Age: 19
- Builder Name: DR Horton
- Construction: Pre-Owned
- Exterior Features: 4 Sides Masonry, Stone/Rock, Cement Fiber
- Floor: Carpeting, Ceramic Tile
- Foundation: Slab
- Kitchen Length: 13
- Roof: Composition
- Source Sqft: Appsl Dist
Land Information
- Lot Description: Cul-de-Sac/Dead End
- Lot Improvements: Street Paved, Curbs, Sidewalks, Streetlights
School Information
- Elementary School: Aue Elementary School
- High School: Louis D Brandeis
- Middle School: Stinson Katherine
- School District: Northside
Garage and Parking
- Garage Parking: Two Car Garage
Eco-Communities
- Water/Sewer: Water System, Sewer System
Utilities
- Air Conditioning: Two Central
- Fireplace: Not Applicable
- Heating Fuel: Electric
- Heating: Central
- Utility Supplier Elec: CPS
- Utility Supplier Gas: NA
- Utility Supplier Grbge: City
- Utility Supplier Sewer: SAWS
- Utility Supplier Water: SAWS
- Window Coverings: All Remain
Amenities
- Neighborhood Amenities: Park/Playground, Sports Court
Finance and Tax Information
- Days On Market: 51
- Home Owners Association Fee: 99.5
- Home Owners Association Frequency: Quarterly
- Home Owners Association Mandatory: Mandatory
- Home Owners Association Name: ASSOCIA HILL COUNTRY HOA
- Total Tax: 8014
Rental Information
- Currently Being Leased: No
Other Features
- Contract: Exclusive Right To Sell
- Instdir: Boerne Stage Run to Cross Mountain (R) Vineyard Mist
- Interior Features: Two Living Area, Separate Dining Room, Eat-In Kitchen, Breakfast Bar, Utility Room Inside, Open Floor Plan, Cable TV Available, High Speed Internet
- Legal Desc Lot: 12
- Legal Description: Cb 4712B Blk 7 Lot 12 Walnut Pass At Boerne Stage
- Occupancy: Vacant
- Ph To Show: 210-222-2227
- Possession: Closing/Funding
- Style: Two Story, Traditional
- Views: 60
Owner Information
- Owner Lrealreb: No
Nearby Subdivisions
Altair
Cantera Hills
Cantera Manor (enclave)
Cantera Manor Enclave
Canyons At Scenic Loop
Clearwater Ranch
Country Estates
Cross Mountain Ranch
Crossing At Two Creeks
Deer Canyon
Grandview
Heights At Two Creeks
Hills_and_dales
Maverick Springs
Moss Brook
Moss Brook Condo
Not Appl
Red Robin
Reserve At Sonoma Verde
River Rock Ranch
River Rock Ranch Ut1
S0404
Scenic Hill Est.(ns)
Scenic Hills Estates
Scenic Oaks
Serene Hills
Serene Hills (ns)
Serene Hills Estates
Sonoma Mesa
Sonoma Verde
Springs At Boerne Stage
Stage Run
Stagecoach Hills
Terra Mont
The Canyons
The Canyons At Scenic Loop
The Crossing At Two Creeks
The Palmira
The Ridge @ Sonoma Verde
Two Creeks
Vistas At Sonoma
Walnut Pass
Westbrook I
Westbrook Ii
Western Hills
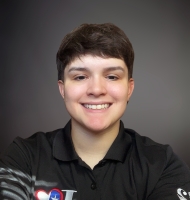
- Olivia Ordonez
- Premier Realty Group
- Mobile: 915.422.7691
- oliviaordonez19@gmail.com



