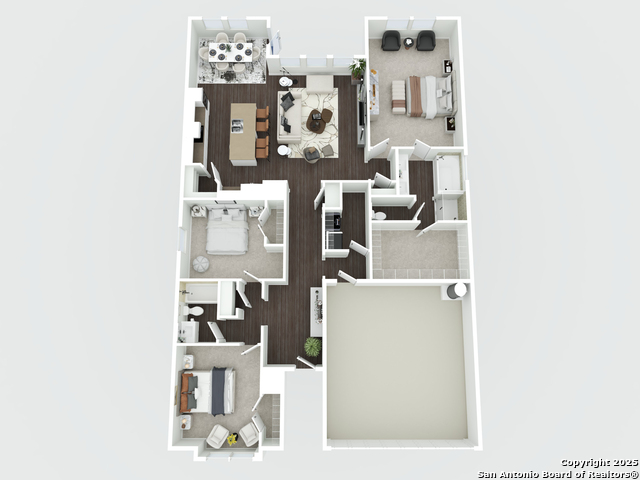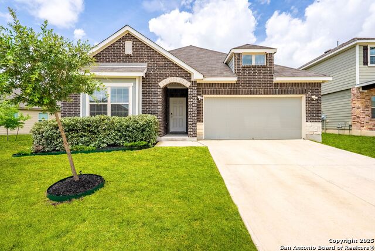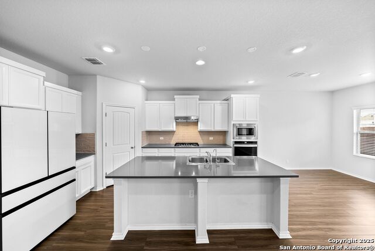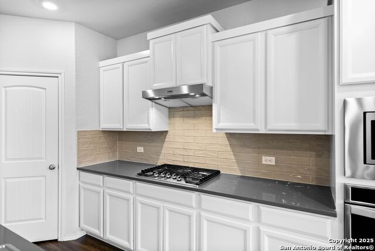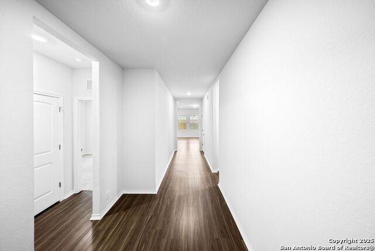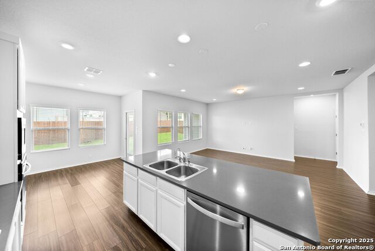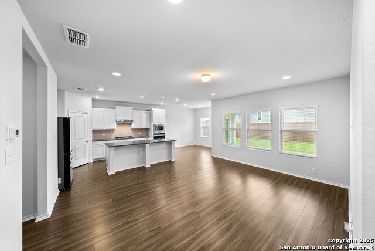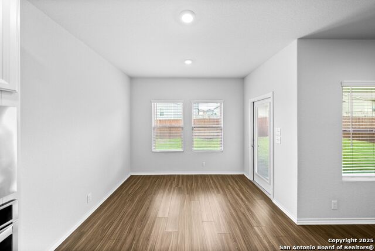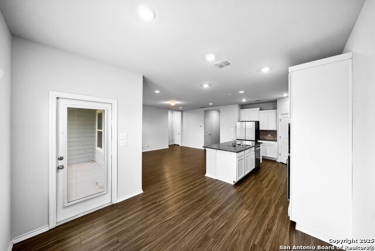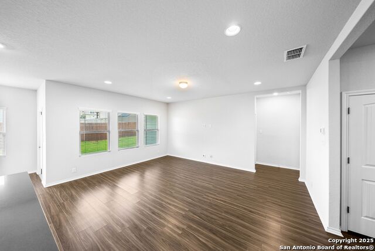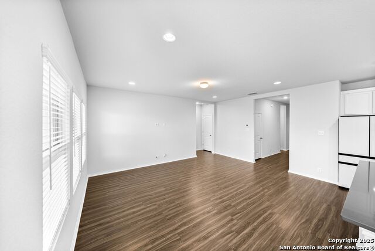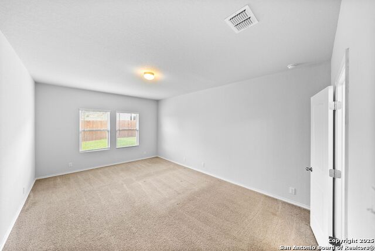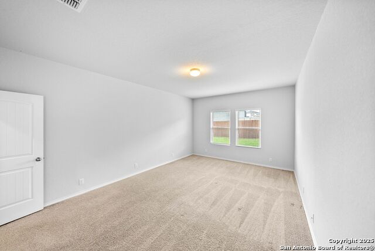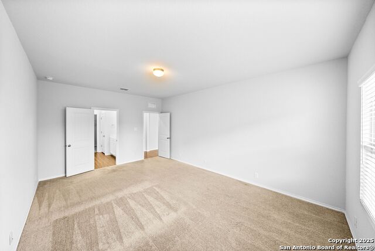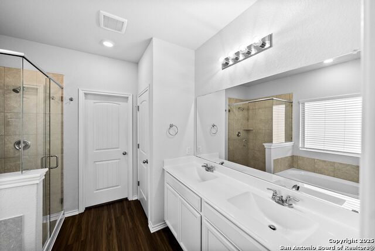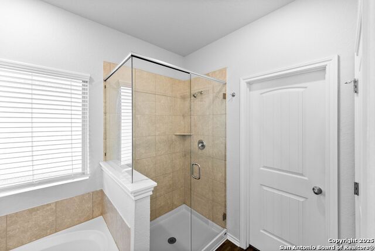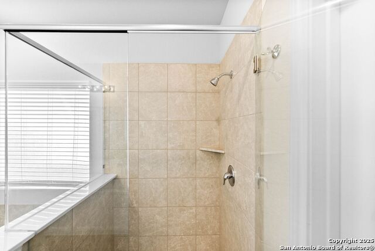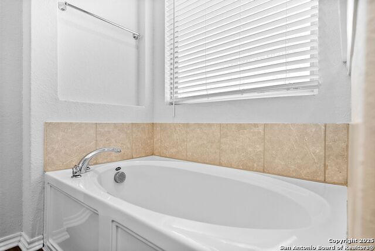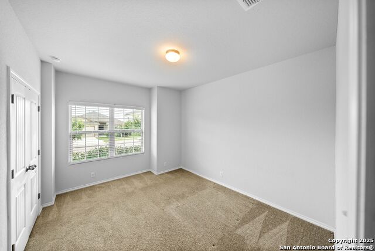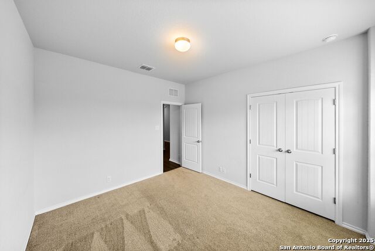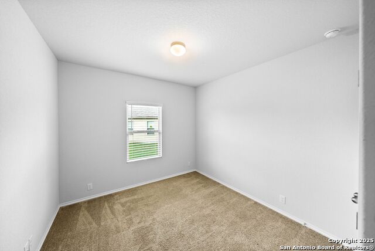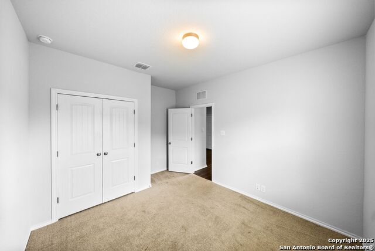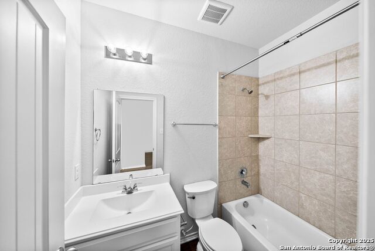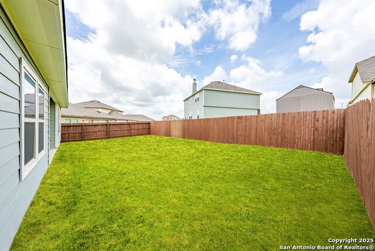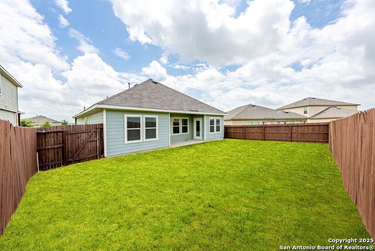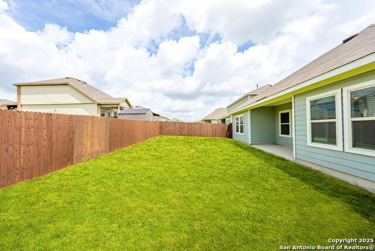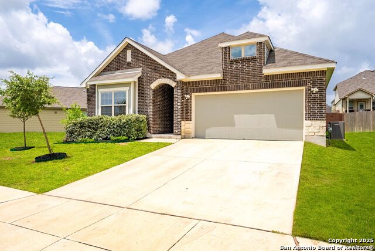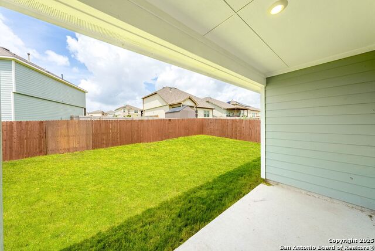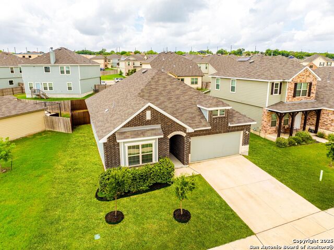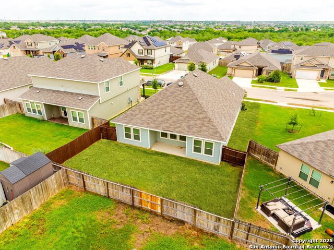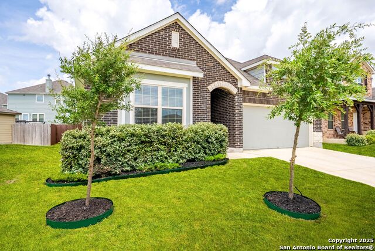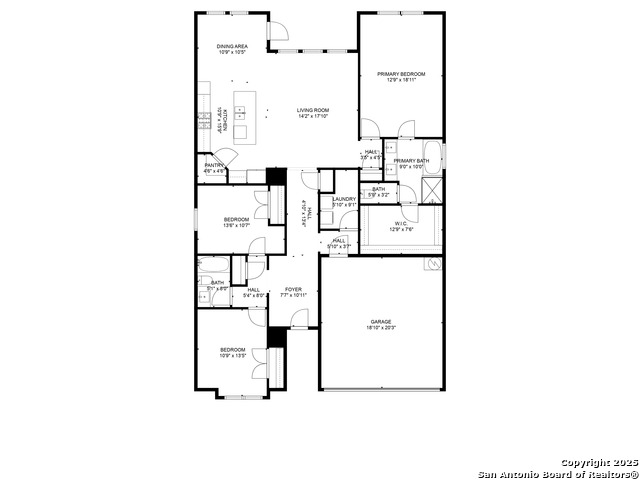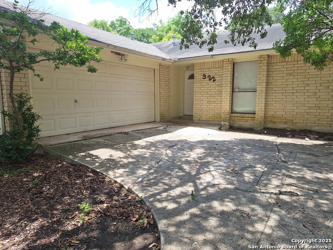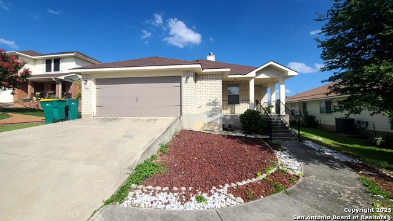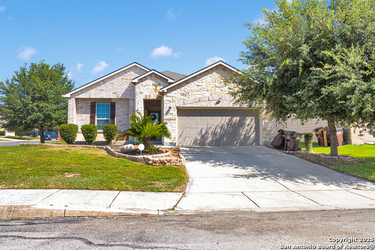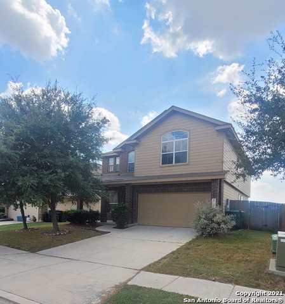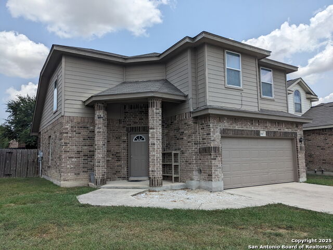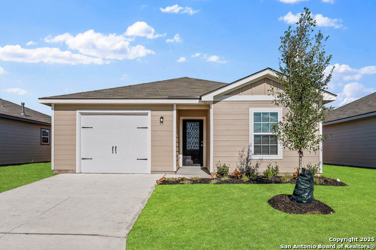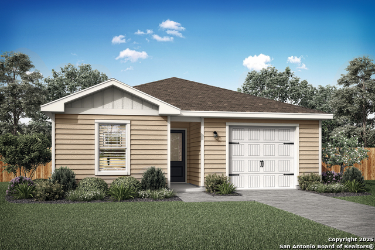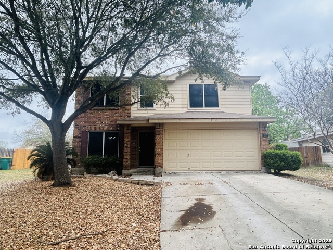6723 Shiraz Way, Converse, TX 78109
Property Photos
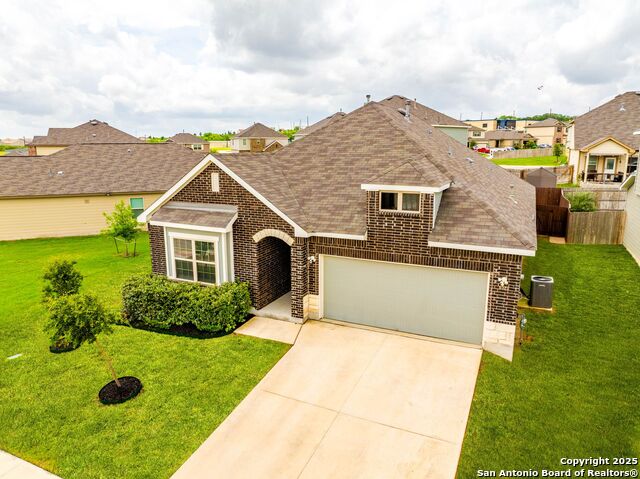
Would you like to sell your home before you purchase this one?
Priced at Only: $1,995
For more Information Call:
Address: 6723 Shiraz Way, Converse, TX 78109
Property Location and Similar Properties
- MLS#: 1882765 ( Residential Rental )
- Street Address: 6723 Shiraz Way
- Viewed: 16
- Price: $1,995
- Price sqft: $1
- Waterfront: No
- Year Built: 2021
- Bldg sqft: 1753
- Bedrooms: 3
- Total Baths: 2
- Full Baths: 2
- Days On Market: 108
- Additional Information
- County: BEXAR
- City: Converse
- Zipcode: 78109
- Subdivision: Bridgehaven
- District: Judson
- Elementary School: Converse
- Middle School: Judson
- High School: Judson
- Provided by: HomeLab, LLC
- Contact: Christopher Wood
- (210) 426-0511

- DMCA Notice
-
DescriptionStep into a home that instantly feels warm, welcoming, and ready to make new memories. Recently repainted from top to bottom, every room in this one story beauty feels clean, refreshed, and move in ready so all you need to bring is your favorite furniture and a sense of home. The open concept layout is both functional and full of personality. At the center of this open concept layout is a gourmet kitchen, featuring sleek quartz counters, a spacious center island perfect for prepping meals or helping kids with homework, built in stainless appliances, and a gas cooktop that elevates your everyday cooking experience. Whether it's a quiet weeknight dinner or a festive family gathering, this space is built for connection. Flowing seamlessly into the family room, you'll find three oversized windows that bathe the space in natural light and offer a peaceful view of the covered patio. It's easy to imagine slow Sunday mornings with coffee in hand or winding down after a long day with the back door open and the breeze coming through. The primary suite is its own private escape, featuring a large walk in shower, relaxing garden tub, dual vanities, and a generously sized walk in closet, because starting and ending your day in comfort makes all the difference. Outside, the covered patio invites you to enjoy year round outdoor living, and the full sprinkler system keeps your yard looking great with minimal effort. Plus, window blinds throughout offer both style and privacy, already in place for your convenience. With the fresh paint giving every room a new beginning and all the upgrades to make life easier, this home is a rare blend of charm and practicality. Whether you're hosting, relaxing, or simply living, this space supports it all beautifully. Come see it in person and feel what it's like to walk into a house that already feels like home.
Payment Calculator
- Principal & Interest -
- Property Tax $
- Home Insurance $
- HOA Fees $
- Monthly -
Features
Building and Construction
- Builder Name: ASHTON WOODS
- Exterior Features: Brick, Stone/Rock, Cement Fiber
- Flooring: Carpeting, Laminate
- Foundation: Slab
- Kitchen Length: 16
- Roof: Composition
- Source Sqft: Appsl Dist
School Information
- Elementary School: Converse
- High School: Judson
- Middle School: Judson Middle School
- School District: Judson
Garage and Parking
- Garage Parking: Two Car Garage
Eco-Communities
- Water/Sewer: Water System, Sewer System
Utilities
- Air Conditioning: One Central
- Fireplace: Not Applicable
- Heating Fuel: Natural Gas
- Heating: Central
- Recent Rehab: No
- Utility Supplier Elec: CPS
- Utility Supplier Gas: CPS
- Utility Supplier Grbge: CITY
- Utility Supplier Sewer: SAWS
- Utility Supplier Water: SAWS
- Window Coverings: All Remain
Amenities
- Common Area Amenities: None
Finance and Tax Information
- Application Fee: 85
- Cleaning Deposit: 300
- Days On Market: 91
- Max Num Of Months: 24
- Pet Deposit: 250
- Security Deposit: 2200
Rental Information
- Rent Includes: No Inclusions
- Tenant Pays: Gas/Electric, Water/Sewer, Yard Maintenance, Garbage Pickup, Renters Insurance Required
Other Features
- Application Form: ONLINE
- Apply At: ONLINE
- Instdir: From Loop 1604 & Hwy. 281: Take Loop 1604 East for 13.1 miles to the FM 1516 Exit. Turn right on FM 1516 for 2 miles. Community will be on your left.
- Interior Features: One Living Area, Liv/Din Combo, Eat-In Kitchen, Island Kitchen, Walk-In Pantry, 1st Floor Lvl/No Steps, Open Floor Plan, Laundry Room
- Legal Description: Cb 5070E (Bridgehaven Ut-2), Block 11 Lot 11 2022-New Per Pl
- Miscellaneous: Broker-Manager, Cluster Mail Box, School Bus
- Occupancy: Vacant
- Personal Checks Accepted: No
- Ph To Show: 210-222-2227
- Salerent: For Rent
- Section 8 Qualified: No
- Style: One Story, Contemporary
- Views: 16
Owner Information
- Owner Lrealreb: No
Similar Properties
Nearby Subdivisions
01 Nb Lake
Astoria Place
Autumn Run
Bridgehaven
Catalina
Cimarron Landing
Cimarron Trails
Cimarron Valley
Converse
Copperfield
Copperfield Meadows Of
Dover
Escondido
Escondido Creek
Escondido Meadows
Escondido North
Escondido/parc At
Flora Meadows
Glenloch Farms
Graytown
Hanover Cove
Hightop Rdg Un 2 Cb 5190
Hightop Ridge
Horizon Pointe
Hunters Ridge
Judson Heights
Judson Valley Subd
Kendall Brook Unit 1b
Key Largo
Knox Ridge
Lakeaire
Liberte
Loma Alta
Luensmann
Macarthur Park
Meadow Brook
Meadow Brook Jd
Meadow Hill
Meadow Hll/cimrrn Vlyjd
Meadow Ridge
Millers Point
Millican Grove
Miramar Unit 1
Misty Ridge
N/a
Northampton
Northhampton
Not In Defined Subdivision
Notting Hill
Old Town
Paloma
Paloma Subd
Paloma Unit 5a
Placid Park
Quail Ridge
Raintree Gardens
Randolph Crossing
Randolph Valley
Rolling Creek
Rose Valley
Santa Clara
Savannah Place
Savannah Place Unit 1
Shadow Creek
Silverton Valley
Skyview
Summerhill
The Fields Of Dover
The Meadows
Ventura
Ventura Heights
Vista Real
Willow View Unit 1
Windfield
Windfield Unit1
Winterfell
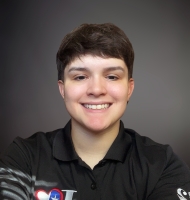
- Olivia Ordonez
- Premier Realty Group
- Mobile: 915.422.7691
- olivia@thedanogroup.com



