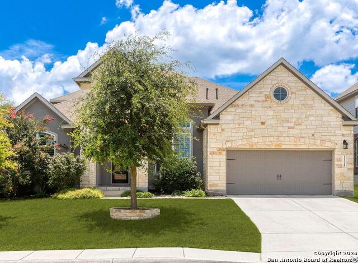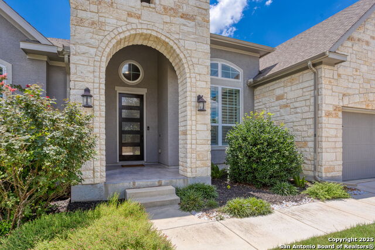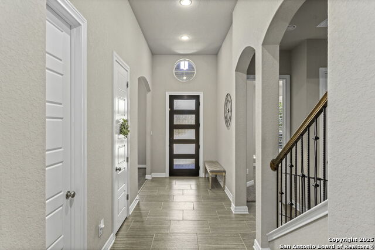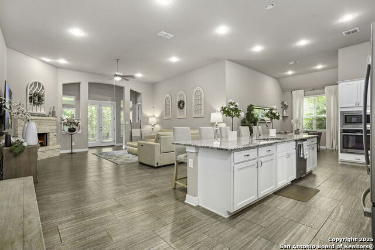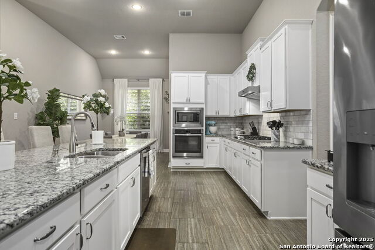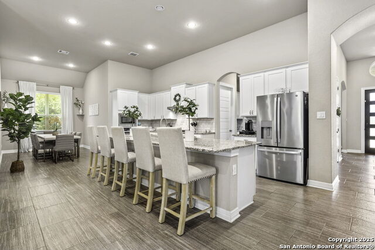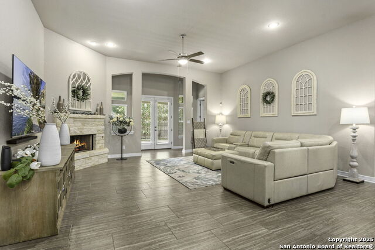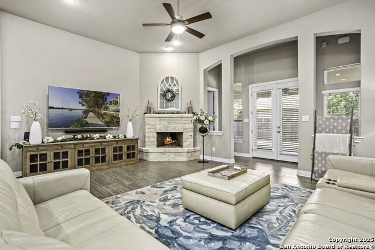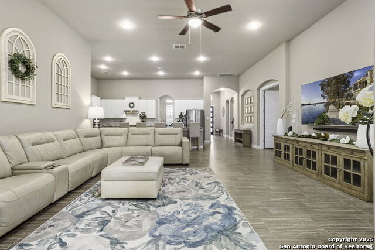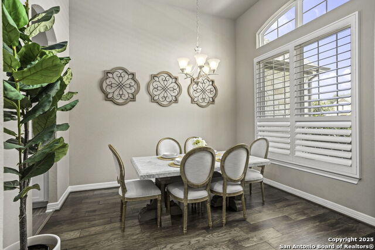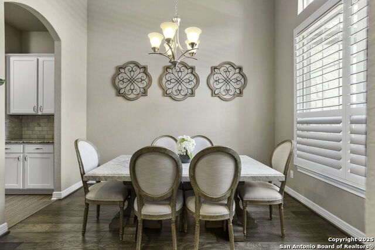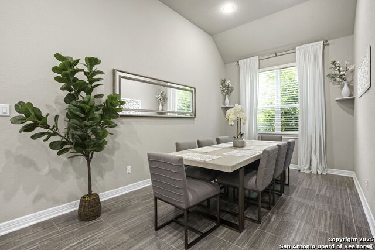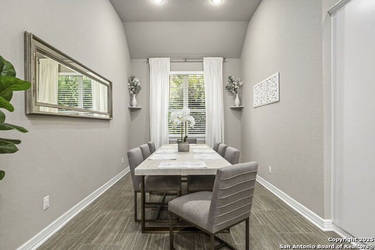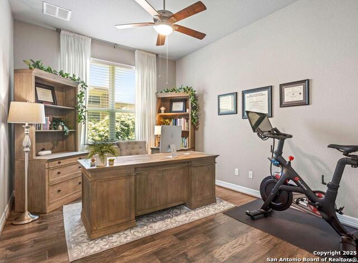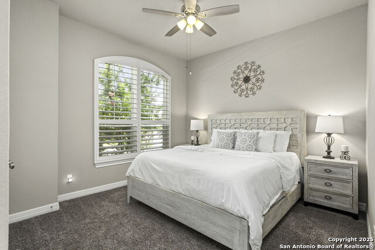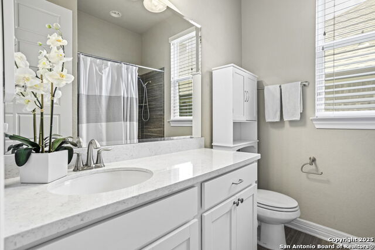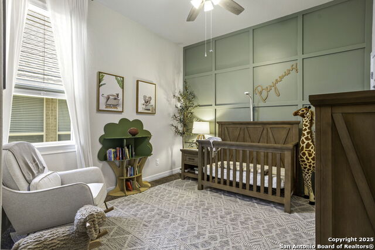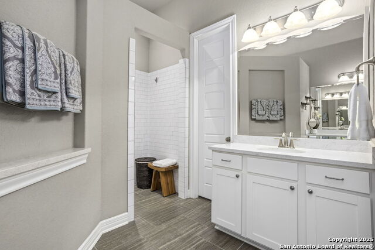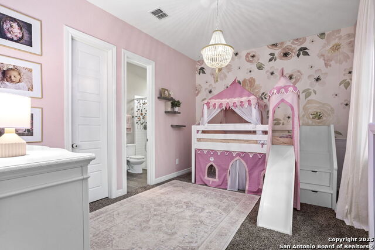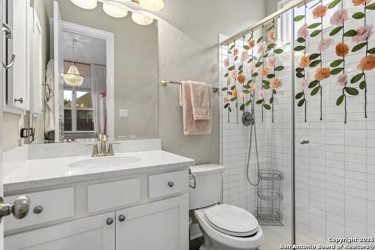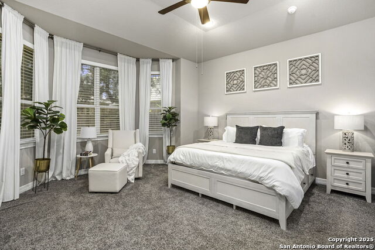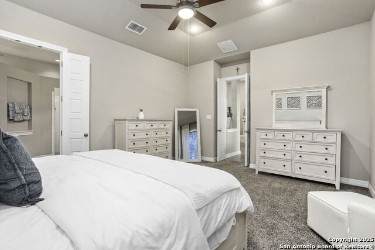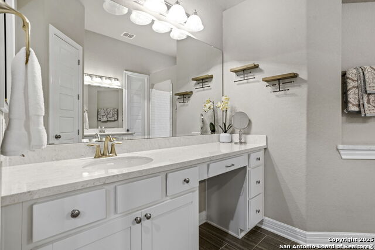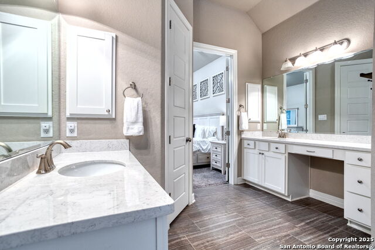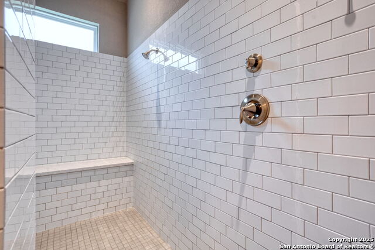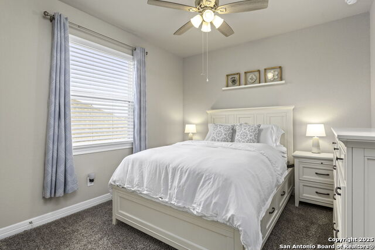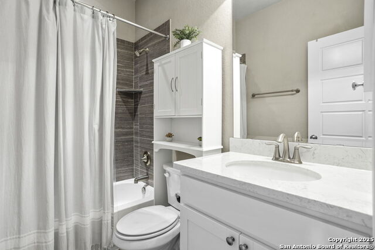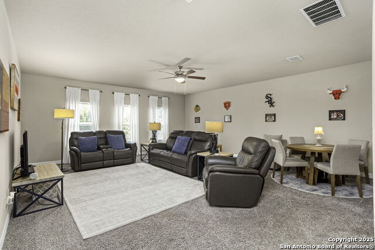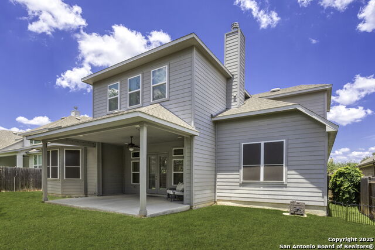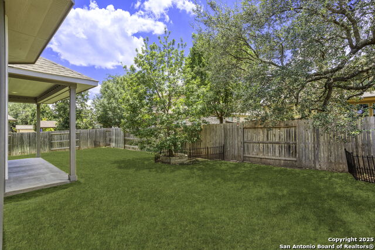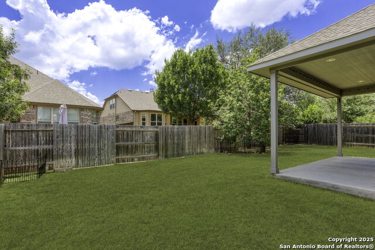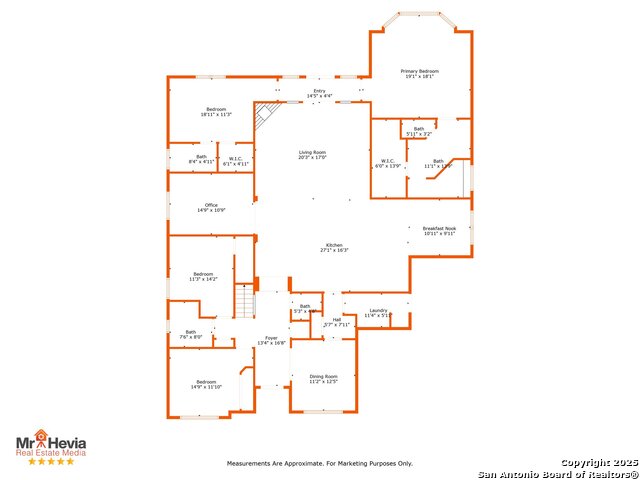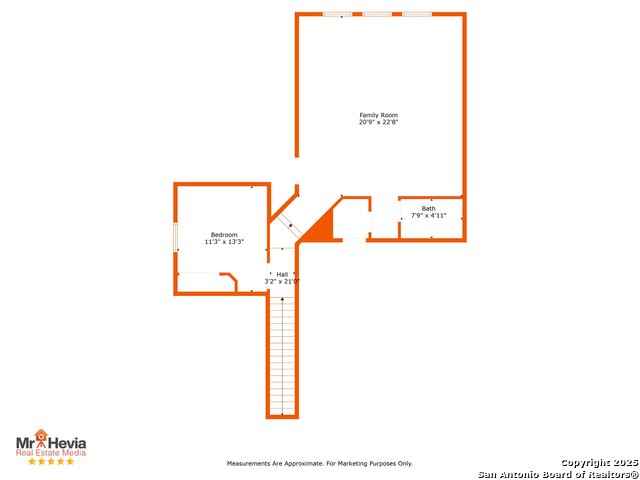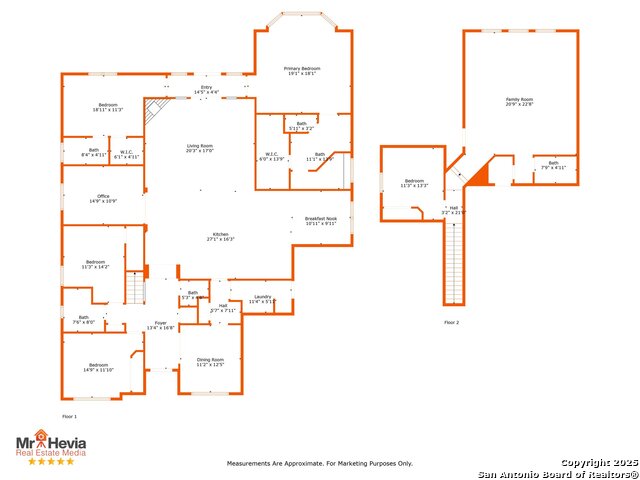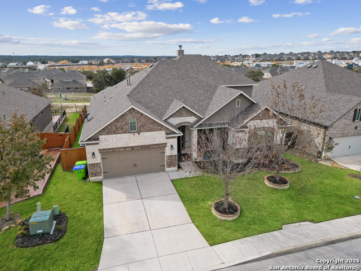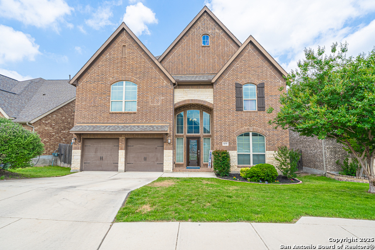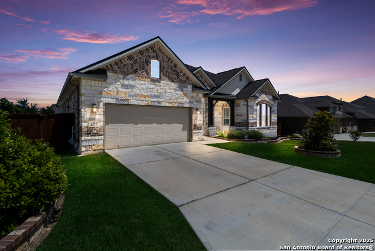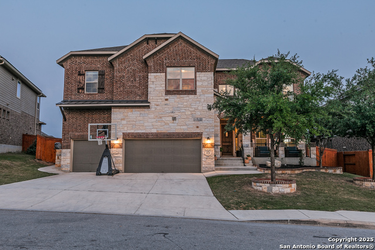11318 Ivy Cadence, San Antonio, TX 78253
Property Photos
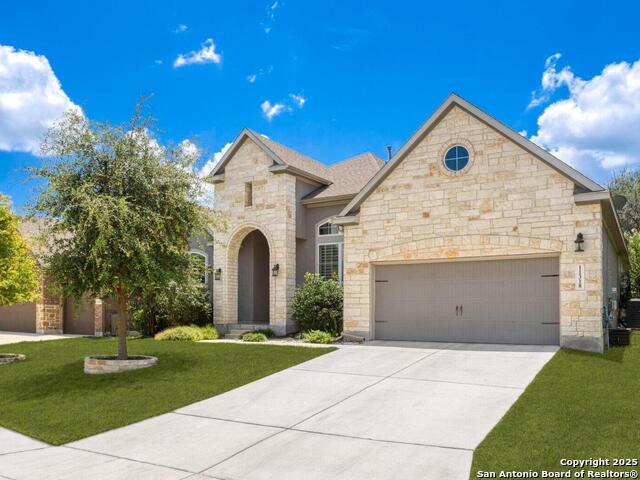
Would you like to sell your home before you purchase this one?
Priced at Only: $580,000
For more Information Call:
Address: 11318 Ivy Cadence, San Antonio, TX 78253
Property Location and Similar Properties
- MLS#: 1882863 ( Single Residential )
- Street Address: 11318 Ivy Cadence
- Viewed: 18
- Price: $580,000
- Price sqft: $157
- Waterfront: No
- Year Built: 2018
- Bldg sqft: 3699
- Bedrooms: 5
- Total Baths: 5
- Full Baths: 4
- 1/2 Baths: 1
- Garage / Parking Spaces: 2
- Days On Market: 9
- Additional Information
- County: BEXAR
- City: San Antonio
- Zipcode: 78253
- Subdivision: Westwinds Lonestar
- District: Northside
- Elementary School: HOFFMANN
- Middle School: Jefferson Jr
- High School: Taft
- Provided by: Texas Premier Realty
- Contact: Betsy Flores
- (210) 630-7565

- DMCA Notice
-
DescriptionWelcome to this impeccably maintained and upgraded 1.5 story home nestled in the prestigious gated community of Alamo Ranch. With 5 bedrooms, 4.5 baths, and approximately 3,699 square feet, this home combines modern elegance, thoughtful updates, and an unbeatable location. The main floor features an open concept layout with beautiful wood like tile flooring throughout the main living areas, a spacious living room, two dining spaces, and a chef's kitchen perfect for both everyday comfort and entertaining. The primary suite is conveniently located on the first level, along with three additional bedrooms and multiple common areas. Upstairs, a flexible loft/game room includes its own private bedroom and full bathroom, making it ideal as a guest suite, teen retreat, or home theater. The backyard features a covered patio and a full privacy fence, ideal for relaxing or entertaining outdoors. This home stands out as the newest build in the neighborhood and boasts a stunning stucco and stone exterior. Conveniently located near Loop 1604 and Hwy 151, and just minutes from top rated schools, major shopping centers, and dining in Alamo Ranch, this move in ready home offers comfort, style, and space in one of San Antonio's most sought after communities.
Payment Calculator
- Principal & Interest -
- Property Tax $
- Home Insurance $
- HOA Fees $
- Monthly -
Features
Building and Construction
- Builder Name: CalAtlantic
- Construction: Pre-Owned
- Exterior Features: 3 Sides Masonry, Stone/Rock, Stucco
- Floor: Carpeting, Ceramic Tile, Wood
- Foundation: Slab
- Kitchen Length: 27
- Roof: Composition
- Source Sqft: Appsl Dist
Land Information
- Lot Improvements: Street Paved, Sidewalks
School Information
- Elementary School: HOFFMANN
- High School: Taft
- Middle School: Jefferson Jr High
- School District: Northside
Garage and Parking
- Garage Parking: Two Car Garage, Attached, Oversized
Eco-Communities
- Water/Sewer: Water System
Utilities
- Air Conditioning: One Central
- Fireplace: One, Living Room, Gas, Gas Starter
- Heating Fuel: Electric
- Heating: Central
- Num Of Stories: 1.5
- Recent Rehab: No
- Utility Supplier Elec: CPS
- Utility Supplier Gas: CPS
- Utility Supplier Grbge: Tiger
- Utility Supplier Water: SAWS
- Window Coverings: All Remain
Amenities
- Neighborhood Amenities: Controlled Access, Pool, Tennis, Clubhouse, Park/Playground, Jogging Trails, BBQ/Grill, Basketball Court
Finance and Tax Information
- Home Owners Association Fee: 257
- Home Owners Association Frequency: Quarterly
- Home Owners Association Mandatory: Mandatory
- Home Owners Association Name: ALAMO RANCH HOA
- Total Tax: 9229.59
Rental Information
- Currently Being Leased: No
Other Features
- Block: 57
- Contract: Exclusive Right To Sell
- Instdir: FROM 1604 TAKE THE ALAMO RANCH PARKWAY EXIT (151) HEAD WEST. TURN RIGHT ONTO LONESTAR PARKWAY, THEN LEFT AT VIOLET COVE AND ENTER THE COMMUNITY ENTRANCE GATE.
- Interior Features: Two Living Area, Separate Dining Room, Two Eating Areas, Island Kitchen, Breakfast Bar, Walk-In Pantry, Study/Library, Game Room, Loft, Utility Room Inside, High Ceilings, Open Floor Plan, Cable TV Available, High Speed Internet, Laundry Main Level, Laundry Lower Level, Laundry Room, Walk in Closets
- Legal Desc Lot: 10
- Legal Description: Cb 4413B (Westwinds Lonestar, Ut-3), Block 57 Lot 10 New Acc
- Occupancy: Owner
- Ph To Show: 210-222-2227
- Possession: Closing/Funding
- Style: Two Story, Contemporary, Traditional
- Views: 18
Owner Information
- Owner Lrealreb: No
Similar Properties
Nearby Subdivisions
Afton Oaks Enclave
Alamo Estates
Alamo Ranch
Alamo Ranch Ut-41c
Alamo Ranch/enclave
Aston Park
Bear Creek
Bear Creek Hills
Bella Vista
Bella Vista Village
Bexar
Bison Ridge At Westpointe
Caracol Creek
Cobblestone
Dell Webb
Falcon Landing
Fronterra At Westpointe
Fronterra At Westpointe - Bexa
Geronimo Village Md
Gordan's Grove
Gordons Grove
Green Glen Acres
Haby Hill
Heights Of Westcreek
Hidden Oasis
High Point At West Creek
Highpoint At Westcreek
Highpoint Westcreek
Hill Country Resort
Hill Country Retreat
Hunters Ranch
Jaybar Ranch
Landon Ridge
Megans Landing
Monticello Ranch
Monticello Ranch Subd
Morgan Meadows
Morgans Heights
Na
North San Antonio Hi
North San Antonio Hills
Northwest Rural/remains Ns/mv
Oaks Of Westcreek
Preserve At Culebra
Preserve At Culebra - Classic
Preserve At Culebra - Heritage
Quail Meadow
Redbird Ranch
Ridgeview
Ridgeview Ranch Unit 1
Riverstone - Ut
Riverstone At Westpointe
Riverstone-ut
Rolling Oak Estates
Rolling Oaks
Rolling Oaks Estates
Rustic Oaks
San Geronimo
Santa Maria At Alamo Ranch
Scenic Crest
Stevens Ranch
Summerlin
Talley Fields
Talley Gvh Sub
Tamaron
Terraces At Alamo Ranch
The Hills At Alamo Ranch
The Oaks Of Westcreek
The Park At Cimarron Enclave -
The Preserve At Alamo Ranch
The Summit At Westcreek
The Trails At Westpointe
Thomas Pond
Timber Creek
Trails At Alamo Ranch
Trails At Culebra
Unknown
Veranda
Villages Of Westcreek
Villas Of Westcreek
Vistas Of Westcreek
Waterford Park
West Creek
West Creek Gardens
West Oak Estates
West Pointe Gardens
West View
Westcreek
Westpoint East
Westpointe East
Westpointe North
Westpointe North Cnty Bl 4408
Westwinds East
Westwinds Lonestar
Westwinds West, Unit-3 (enclav
Westwinds-summit At Alamo Ranc
Winding Brook
Woods Of Westcreek
Wynwood Of Westcreek
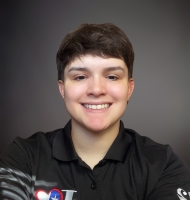
- Olivia Ordonez
- Premier Realty Group
- Mobile: 915.422.7691
- oliviaordonez19@gmail.com



