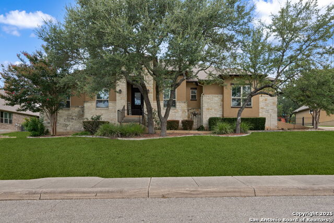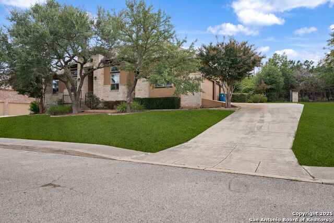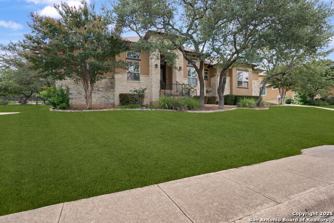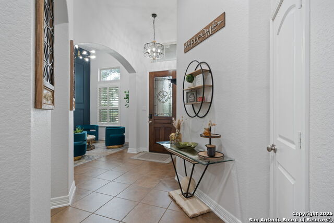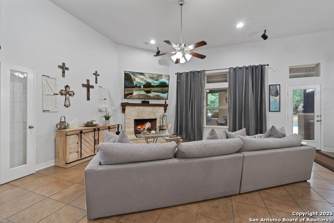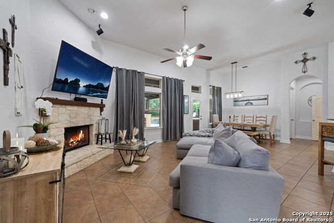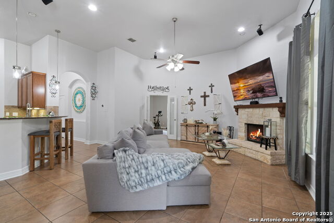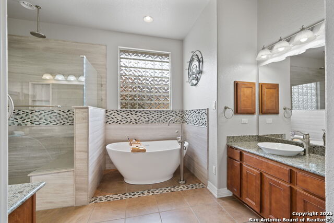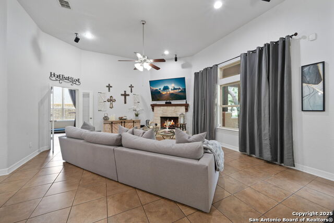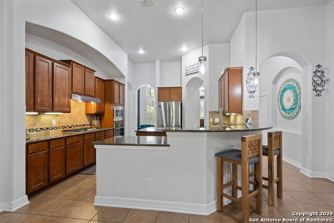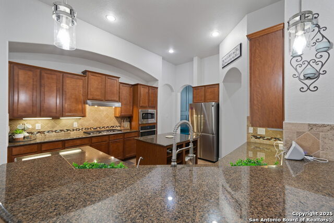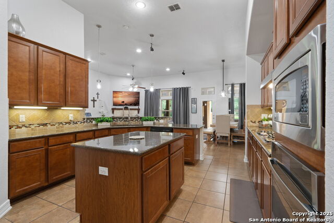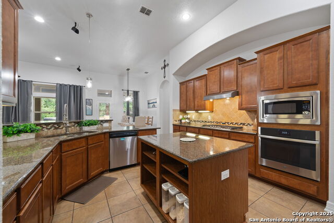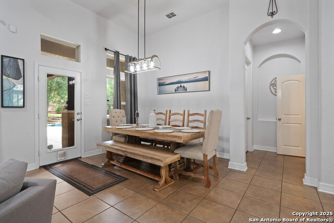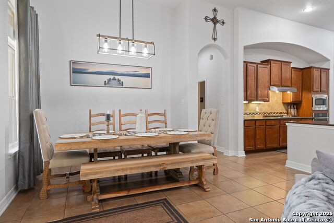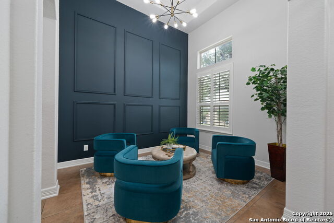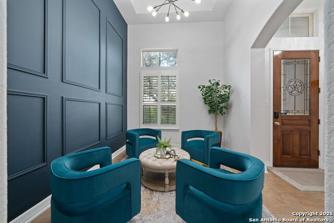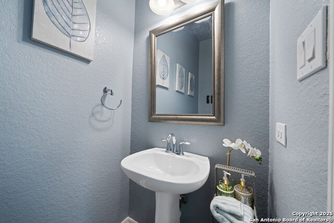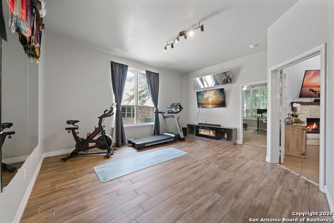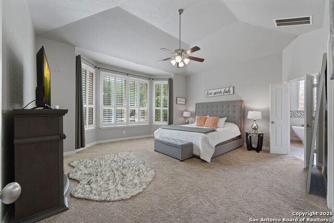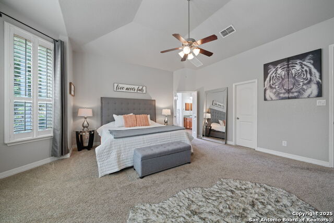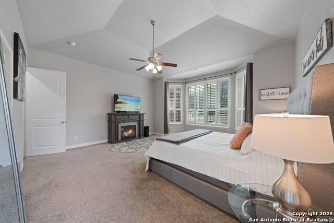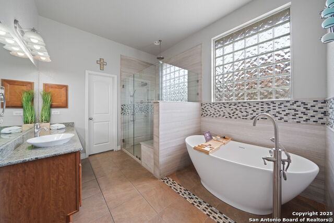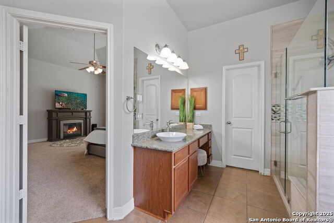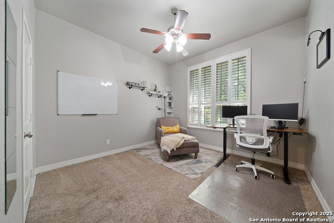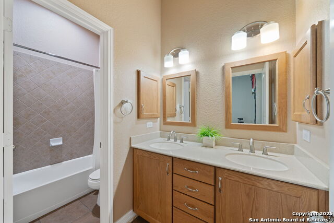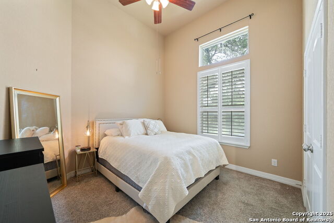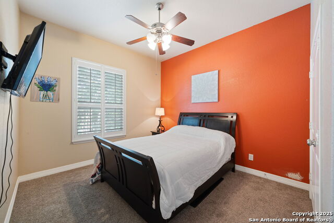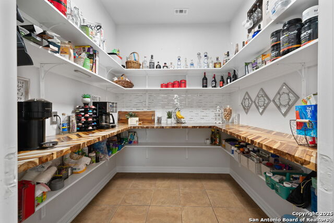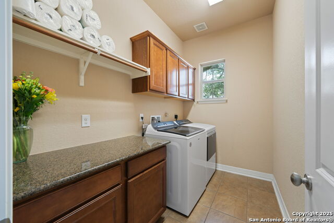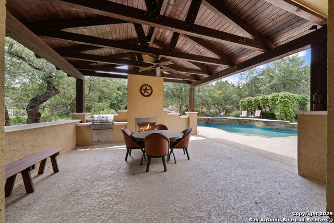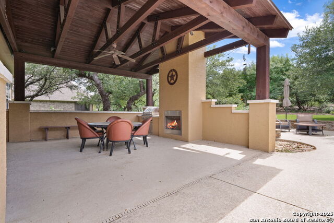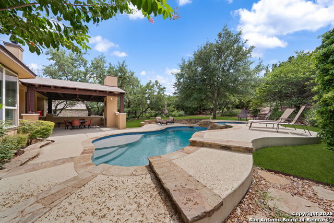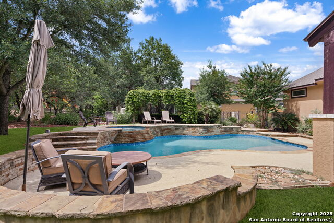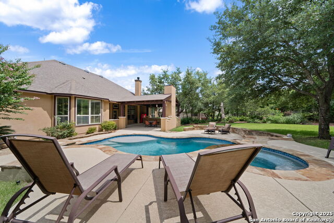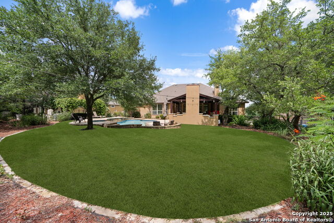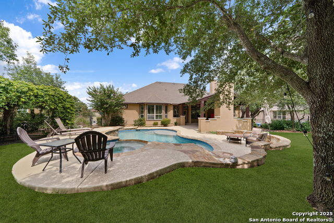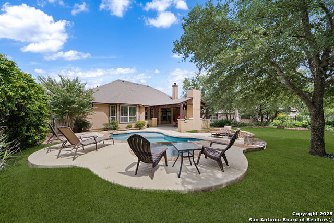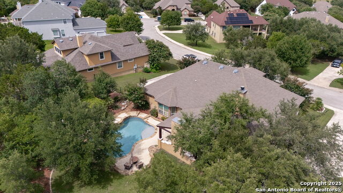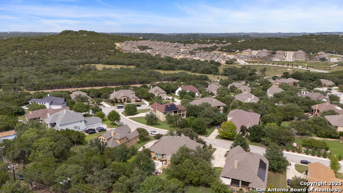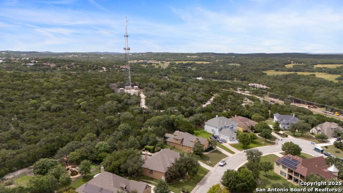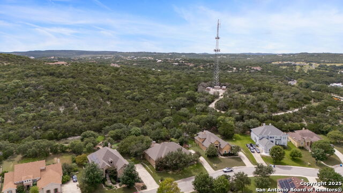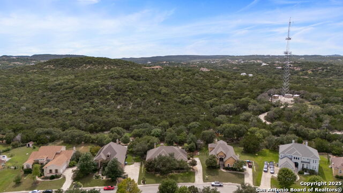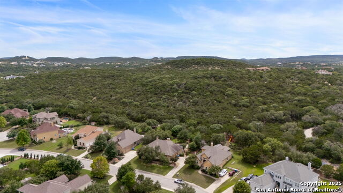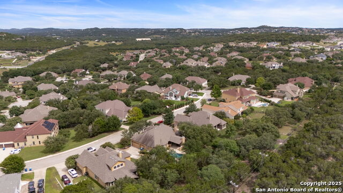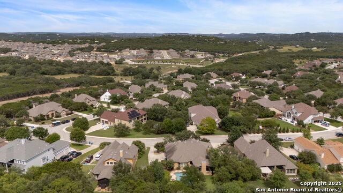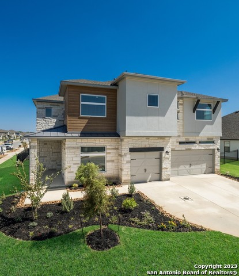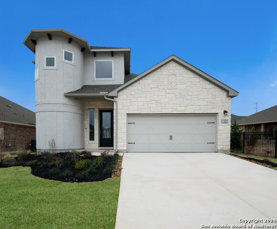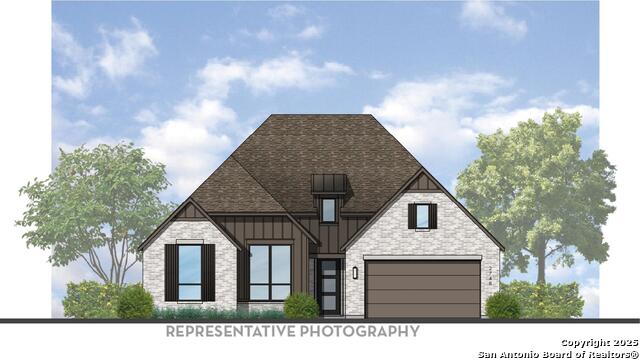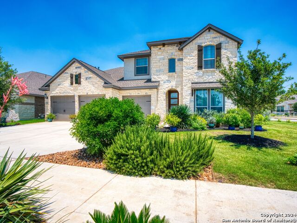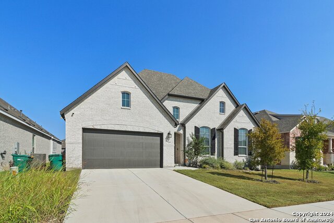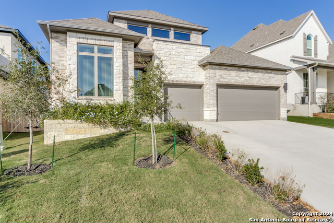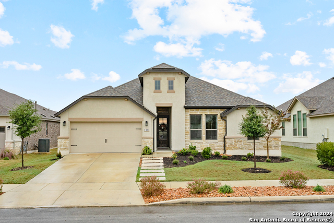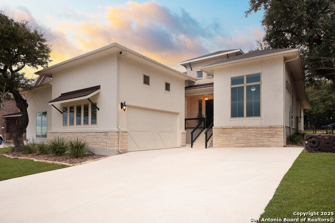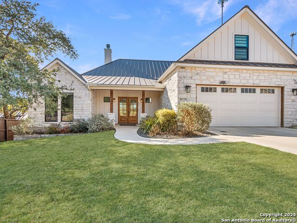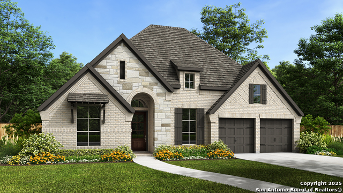25611 Desert Rainbow, Boerne, TX 78006
Property Photos
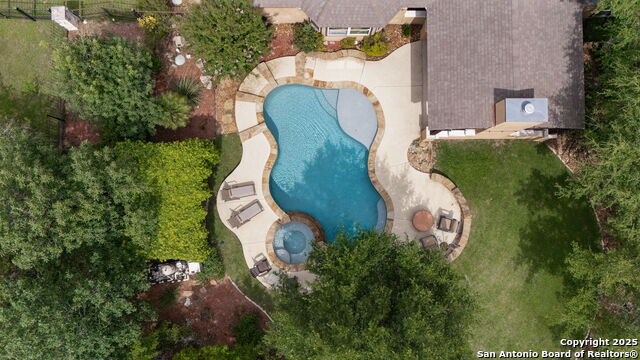
Would you like to sell your home before you purchase this one?
Priced at Only: $675,000
For more Information Call:
Address: 25611 Desert Rainbow, Boerne, TX 78006
Property Location and Similar Properties
- MLS#: 1883224 ( Single Residential )
- Street Address: 25611 Desert Rainbow
- Viewed: 3
- Price: $675,000
- Price sqft: $254
- Waterfront: No
- Year Built: 2009
- Bldg sqft: 2653
- Bedrooms: 4
- Total Baths: 3
- Full Baths: 2
- 1/2 Baths: 1
- Garage / Parking Spaces: 3
- Days On Market: 9
- Additional Information
- County: KENDALL
- City: Boerne
- Zipcode: 78006
- Subdivision: Sundance Ranch
- District: Northside
- Elementary School: Sara B McAndrew
- Middle School: Rawlinson
- High School: Clark
- Provided by: Keller Williams Boerne
- Contact: Dainelle Scott
- (210) 300-2744

- DMCA Notice
-
DescriptionTucked at the end of a quiet cul de sac in one of Boerne's most desirable enclaves, this exquisite single story home captures the essence of refined Hill Country living. Set on a private half acre lot graced by mature oaks and lush landscaping, this home offers the perfect blend of serenity and sophistication. Step inside to soaring ceilings, open concept living, and rich craftsmanship details throughout. The expansive chef's kitchen is a culinary dream featuring upgraded countertops, abundant cabinetry, an oversized walk in pantry with custom storage solutions, and a grand island designed for gathering. A seamless flow into the spacious living area creates an ideal setting for both relaxed family evenings and upscale entertaining. The flex room just off the main living space offers versatility to suit your lifestyle whether as a home office, workout room, playroom, or additional sitting area. Retreat to the remodeled owner's suite, a sanctuary with spa like finishes, custom tile work, and a thoughtfully reimagined bathroom that exudes elegance and tranquility. Outdoors, the magic continues. An expansive covered patio with a full outdoor kitchen and fireplace invites year round entertaining. The in ground pool and spa are designed for luxury and leisure, complete with a flat entry sun pad ideal for sunbathing or little ones at play. The professionally designed backyard offers the ultimate in privacy and peace truly a Hill Country paradise. Additional features include a spacious three car garage with epoxy flooring, exceptional curb appeal, elegant millwork, and designer touches throughout. At 25611 Desert Rainbow, you're not just coming home you're arriving at the treasure at the end of the rainbow.
Payment Calculator
- Principal & Interest -
- Property Tax $
- Home Insurance $
- HOA Fees $
- Monthly -
Features
Building and Construction
- Apprx Age: 16
- Builder Name: Ryland Homes
- Construction: Pre-Owned
- Exterior Features: 4 Sides Masonry, Stone/Rock
- Floor: Carpeting, Ceramic Tile
- Foundation: Slab
- Kitchen Length: 15
- Other Structures: Gazebo
- Roof: Composition
- Source Sqft: Appsl Dist
Land Information
- Lot Description: 1/2-1 Acre
School Information
- Elementary School: Sara B McAndrew
- High School: Clark
- Middle School: Rawlinson
- School District: Northside
Garage and Parking
- Garage Parking: Three Car Garage, Attached, Side Entry
Eco-Communities
- Water/Sewer: Water System, Septic
Utilities
- Air Conditioning: One Central
- Fireplace: Not Applicable
- Heating Fuel: Natural Gas
- Heating: Central
- Recent Rehab: No
- Utility Supplier Elec: CPS
- Utility Supplier Gas: CPS
- Utility Supplier Grbge: Tiger
- Utility Supplier Sewer: Septic
- Utility Supplier Water: SAWS
- Window Coverings: Some Remain
Amenities
- Neighborhood Amenities: None
Finance and Tax Information
- Home Owners Association Fee: 233.2
- Home Owners Association Frequency: Quarterly
- Home Owners Association Mandatory: Mandatory
- Home Owners Association Name: SUNDANCE RANCH HOMEOWNERS
- Total Tax: 12019.4
Rental Information
- Currently Being Leased: No
Other Features
- Contract: Exclusive Right To Sell
- Instdir: Head west on I-10 W from San Antonio, take exit 546 toward Fair Oaks Pkwy, turn left on Fair Oaks Pkwy, right on Dietz Elkhorn, left on Rainbow Hills, then right on Desert Rainbow. Destination: 25611 Desert Rainbow, Boerne, TX.
- Interior Features: Breakfast Bar, Walk-In Pantry, Study/Library, Game Room, Utility Room Inside, 1st Floor Lvl/No Steps, High Ceilings, Open Floor Plan, Cable TV Available, High Speed Internet, All Bedrooms Downstairs, Laundry Main Level, Walk in Closets, Attic - Access only, Attic - Partially Floored, Attic - Pull Down Stairs, Attic - Radiant Barrier Decking
- Legal Desc Lot: 13
- Legal Description: Cb 4689A (Sundance Ranch Subd Ut-1), Block 1 Lot 13 2008-New
- Occupancy: Owner
- Ph To Show: 2102222227
- Possession: Closing/Funding
- Style: One Story, Spanish, Mediterranean, Texas Hill Country
Owner Information
- Owner Lrealreb: No
Similar Properties
Nearby Subdivisions
(cobcentral) City Of Boerne Ce
(smdy Area) Someday Area
Acres North
Anaqua Springs Ranch
Balcones Creek
Bent Tree
Bentwood
Bisdn
Bluegrass
Boerne
Boerne Heights
Brentwood
Caliza Reserve
Champion Heights
Champion Heights - Kendall Cou
Chaparral Creek
Cheevers
Cibolo Crossing
City
Cordillera Ranch
Corley Farms
Cottages On Oak Park
Country Bend
Creekside
Creekside Place
Cypress Bend On The Guadalupe
Deep Hollow
Diamond Ridge
Dietert
Dresden Wood
Dresden Wood 1
Durango Reserve
Eastland Terr/boerne
English Oaks
Esperanza
Esperanza - Kendall County
Esser Addition
Estancia
Evergreen Courts
Fox Falls
Friendly Hills
George's Ranch
Greco Bend
Harnisch Baer
Hidden Oaks
High Point Ranch Subdivision
Highland Park
Hillview
Indian Acres
Indian Hills
Indian Springs
Irons & Gates Addition
Irons & Grahams Addition
K-bar-m Ranch
Kendall Creek Estates
Kendall Oaks
Kendall Woods
Kendall Woods Estate
Kendall Woods Estates
Kernaghan Addition
Lake Country
Lakeside Acres
Limestone Ranch
Menger Springs
Miralomas Garden Homes Unit 1
Miralomas The Reserve
Moosehead Manor
Mountain Laurel Heights
N/a
Na
None
Not In Defined Subdivision
Oak Park
Oak Park Addition
Oak Retreat
Out/kendall
Out/kendall Co.
Pecan Spring Ranch
Pecan Springs
Platten Creek
Pleasant Valley
Randy Addition
Ranger Creek
Regency At Esperanza
Regency At Esperanza - Flamenc
Regency At Esperanza - Sardana
Regency At Esperanza - Zambra
Regency At Esperanza Sardana
Regent Park
Ridge At Tapatio
River Mountain Ranch
River View
Rolling Acres
Rosewood Gardens
Sabinas Creek Ranch
Sabinas Creek Ranch Phase 1
Sabinas Creek Ranch Phase 2
Saddlehorn
Sage Oaks
Scenic Crest
Schertz Addition
Serenity Oaks Estates
Shadow Valley Ranch
Silver Hills
Sonderland
Southern Oaks
Springs Of Cordillera Ranch
Sundance Ranch
Sunrise
Tapatio Springs
The Crossing
The Ranches At Creekside
The Reserve At Saddlehorn
The Springs At Cordillera Ranc
The Villas At Hampton Place
The Woods Of Boerne Subdivisio
The Woods Of Frederick Creek
Trails Of Herff Ranch
Trailwood
Village Oaks
Waterstone
Waterstone On The Guadalupe
Windwood Es
Woods Of Boerne
Woods Of Frederick Creek
Woodside Village
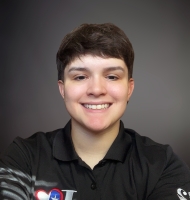
- Olivia Ordonez
- Premier Realty Group
- Mobile: 915.422.7691
- oliviaordonez19@gmail.com



