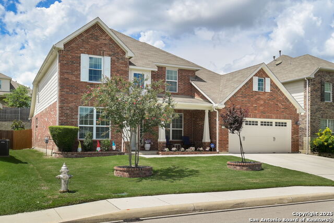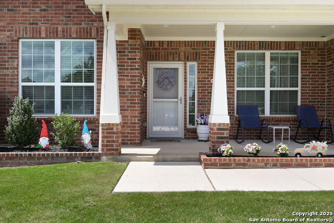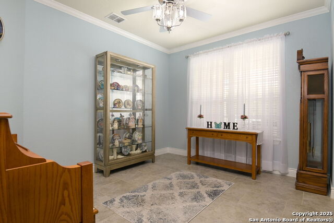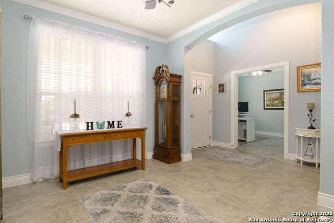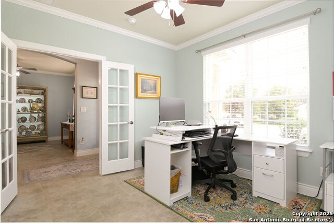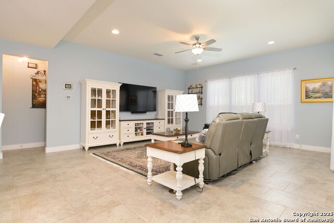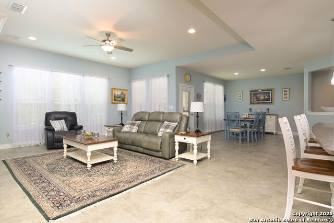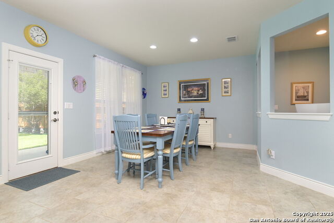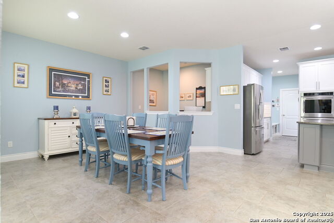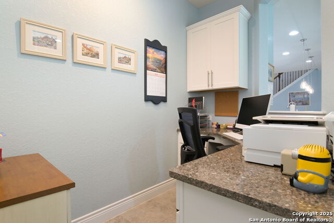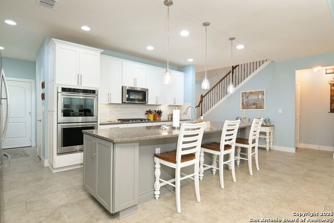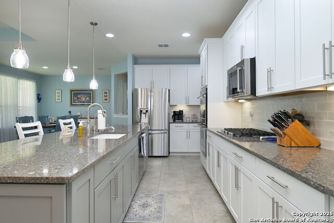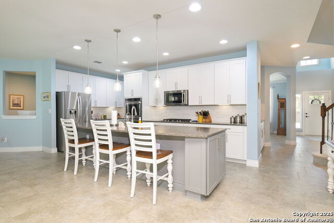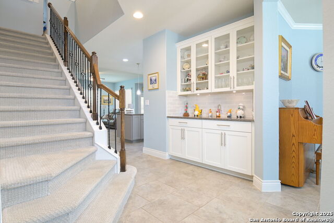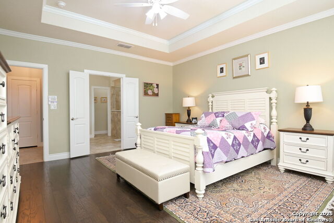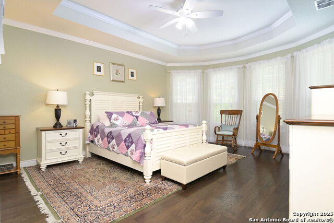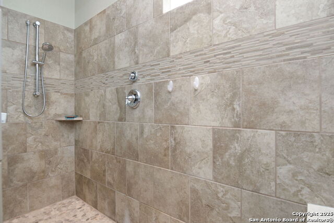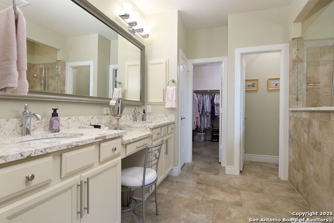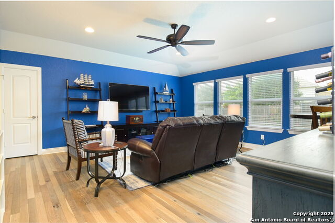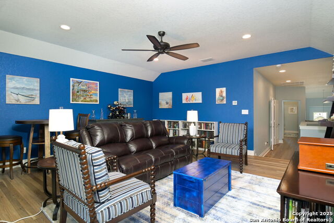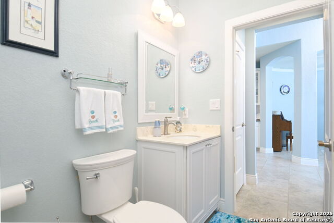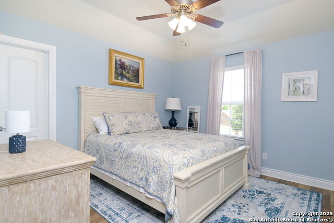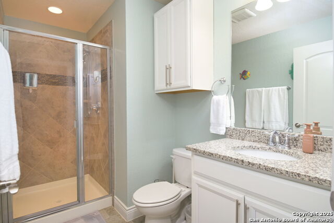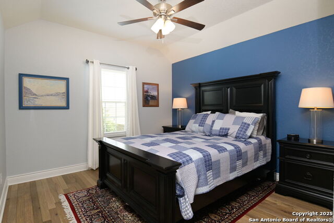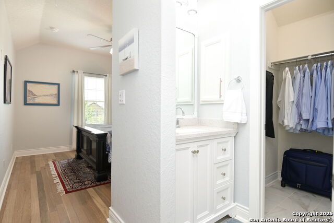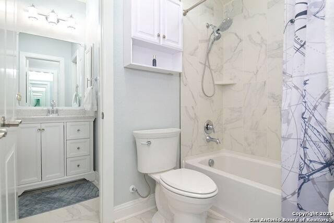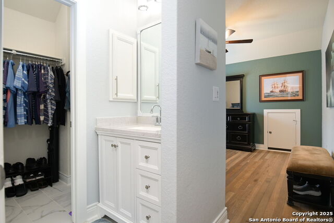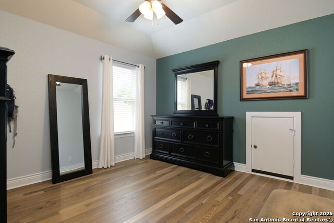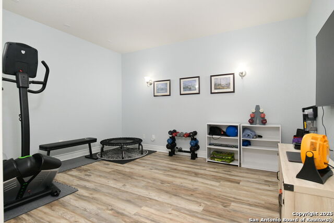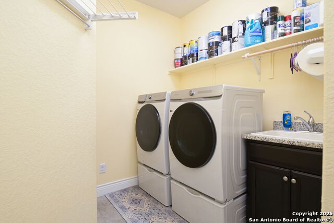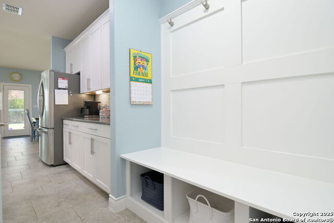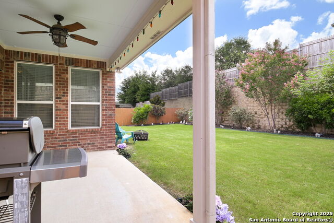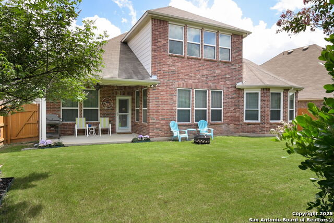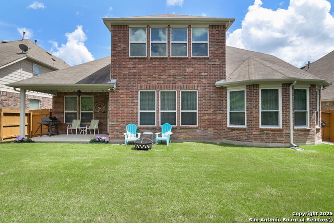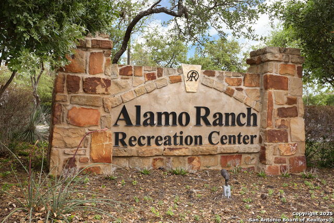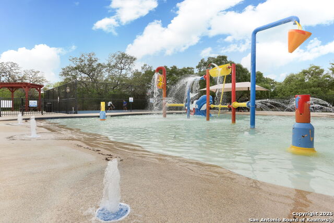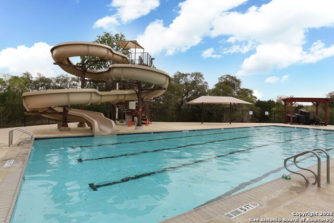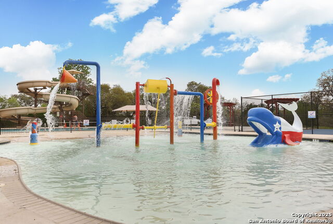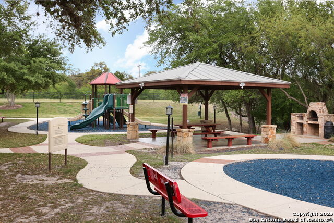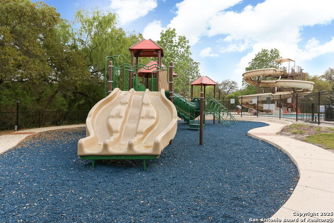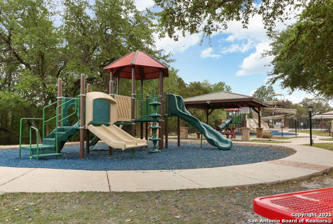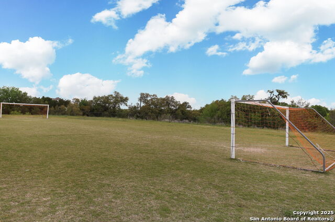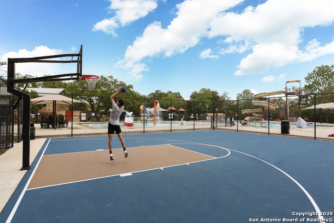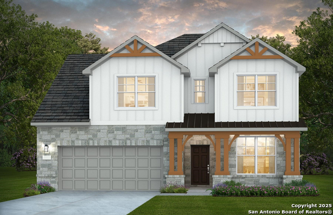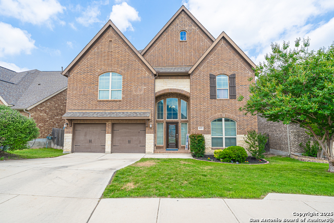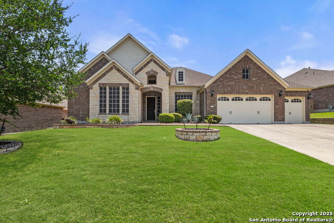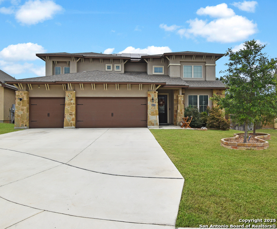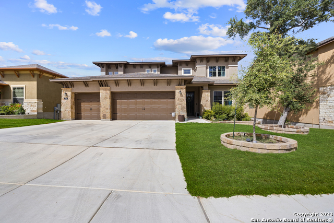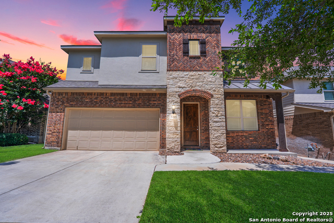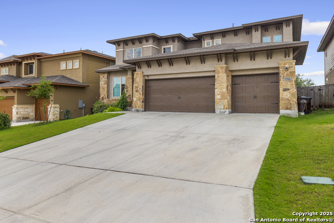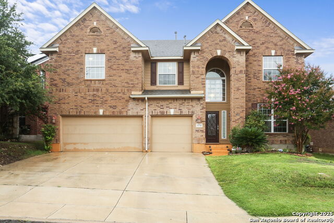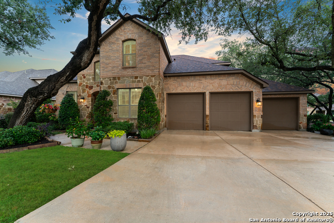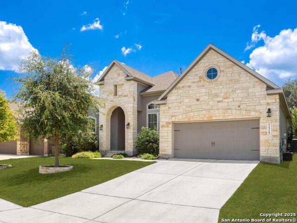12829 Sandy White, San Antonio, TX 78253
Property Photos
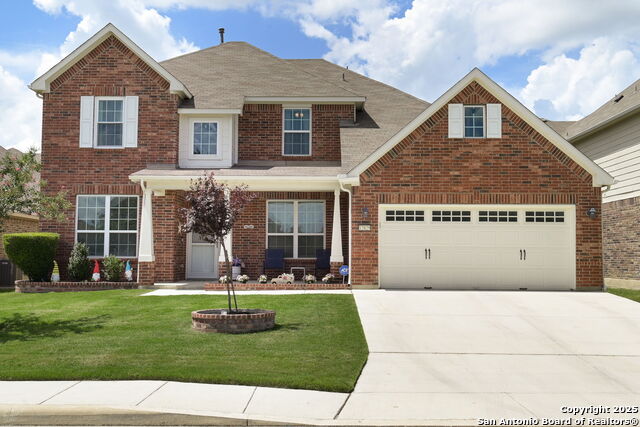
Would you like to sell your home before you purchase this one?
Priced at Only: $525,000
For more Information Call:
Address: 12829 Sandy White, San Antonio, TX 78253
Property Location and Similar Properties
- MLS#: 1883393 ( Single Residential )
- Street Address: 12829 Sandy White
- Viewed: 6
- Price: $525,000
- Price sqft: $146
- Waterfront: No
- Year Built: 2016
- Bldg sqft: 3587
- Bedrooms: 4
- Total Baths: 4
- Full Baths: 3
- 1/2 Baths: 1
- Garage / Parking Spaces: 3
- Days On Market: 8
- Additional Information
- County: BEXAR
- City: San Antonio
- Zipcode: 78253
- Subdivision: Alamo Ranch
- District: Northside
- Elementary School: Cole
- Middle School: Dolph Briscoe
- High School: Taft
- Provided by: Keller Williams Heritage
- Contact: Shana Kounse
- (210) 373-3011

- DMCA Notice
-
DescriptionOpen house Satuday July 12, 11 AM 1 PM. Located in a thriving Northwest Alamo Ranch Community near Lackland AFB, this pristine 4 bedroom, 3.5 baths with 3 CAR garage home showcases over $140,000 in high end upgrades and a spacious, flexible layout designed for modern living. The main floor features an open concept design centered around a beautifully updated kitchen the heart of the home and perfect for entertaining. It boasts new KitchenAid stainless steel appliances, a massive new quartz island, high end quartz countertops, and subway tile backsplash in both the kitchen and butler's pantry. The butler's pantry includes 42 inch glass front cabinets, and all lower cabinets offer pull out shelving for ample storage. Just off the kitchen, a built in desk creates an ideal second workspace or homework station, while a custom mudroom bench near the garage adds everyday convenience. The main floor also offers three spacious living areas, perfect for versatile family and guest gatherings. Other main level highlights include a separate formal dining room, a dedicated home office, and a spacious primary suite featuring tall ceilings, upgraded bay windows, and hardwood flooring. The large walk in closet provides excellent storage, and the en suite bathroom has been fully remodeled with quartz countertops, an oversized walk in shower with rain head, handheld sprayer, and a built in bench. Upstairs, you'll find three generously sized bedrooms, two full bathrooms, a spacious game room, and a separate media room with stylish and durable luxury vinyl plank flooring perfect for movie nights or entertaining. European oak hardwood flooring continues through the upstairs bedrooms, game room, and hallways. The remodeled Jack and Jill bathroom features floor to ceiling tile, and all bathrooms throughout the home include elongated toilets and upgraded countertops granite or solid surface in secondary baths and quartz in the primary. This home has been meticulously maintained and thoughtfully upgraded over the years. Recent improvements include replacing the 40 gallon hot water heater with a 50 gallon model and adding reverse osmosis filtration at the kitchen sink in July 2023, and a new water softener installed in January 2022. The media room/exercise room carpet was replaced in March 2024, and the kitchen and butler's pantry backsplash were updated in November 2020. Kitchen light pendants were refreshed and two outdoor outlets were added to the porch, while programmable Trimlites were installed on the eaves of the front of the house. All smoke and carbon monoxide detectors were replaced with 10 year battery models, and Whirlpool kitchen appliances were swapped for KitchenAid with an upgraded five burner cooktop in April 2020. Storm doors enhance the front and back entrances, and the Jack and Jill bathroom received a renovation in February 2021. Upstairs carpet in the game room, hallways, and bedroom was replaced in February 2021, and the powder room pedestal sink was upgraded to a vanity and sink. Granite countertops in the primary bath were replaced with high end quartz, garage shelving was added, and the kitchen cabinets were freshly painted as recently as May 2025. Additional features include a newer HVAC system with added insulation, a tandem 3 car garage with overhead storage, a full sprinkler system, and a manicured yard. Programmable Trimlight exterior lighting controlled by an app adds both style and convenience, and a brick upgrade enhances the second level exterior. Step outside to enjoy a covered patio, mature trees, and a lush, private backyard perfect for relaxing or entertaining. Situated in a sprawling Northwest community with access to top rated schools, shopping, dining, and just a short drive to Lackland AFB, this pristine home offers the perfect combination of luxury, functionality, and location, and an amenities with a pool, park & playground.
Payment Calculator
- Principal & Interest -
- Property Tax $
- Home Insurance $
- HOA Fees $
- Monthly -
Features
Building and Construction
- Builder Name: Pulte
- Construction: Pre-Owned
- Exterior Features: Asbestos Shingle, 3 Sides Masonry, Cement Fiber
- Floor: Carpeting, Ceramic Tile, Wood, Laminate
- Foundation: Slab
- Kitchen Length: 11
- Roof: Composition
- Source Sqft: Appsl Dist
School Information
- Elementary School: Cole
- High School: Taft
- Middle School: Dolph Briscoe
- School District: Northside
Garage and Parking
- Garage Parking: Three Car Garage
Eco-Communities
- Energy Efficiency: 12"+ Attic Insulation, Radiant Barrier, Low E Windows, High Efficiency Water Heater, Storm Doors, Ceiling Fans
- Green Certifications: HERS Rated, Energy Star Certified
- Green Features: Low Flow Commode
- Water/Sewer: City
Utilities
- Air Conditioning: One Central
- Fireplace: One
- Heating Fuel: Natural Gas
- Heating: Central, Zoned, 1 Unit
- Recent Rehab: Yes
- Window Coverings: All Remain
Amenities
- Neighborhood Amenities: Pool, Clubhouse, Park/Playground, BBQ/Grill
Finance and Tax Information
- Days On Market: 28
- Home Owners Association Fee: 210
- Home Owners Association Frequency: Quarterly
- Home Owners Association Mandatory: Mandatory
- Home Owners Association Name: ALAMO RANCH COMMUNITY ASSOCIATION
- Total Tax: 10114.56
Rental Information
- Currently Being Leased: No
Other Features
- Block: 140
- Contract: Exclusive Right To Sell
- Instdir: From Alamo Ranch Pkwy, turn right onto La Villita Way, Left onto Sabinal River, Left on Roadstead Way, Right onto Sandy White.
- Interior Features: Two Living Area
- Legal Desc Lot: 21
- Legal Description: Cb 4400L (Alamo Ranch Ut-53B, Ph-1), Block 140 Lot 21 2015 N
- Miscellaneous: Virtual Tour
- Occupancy: Owner
- Ph To Show: 2102222227
- Possession: Closing/Funding
- Style: Two Story
Owner Information
- Owner Lrealreb: No
Similar Properties
Nearby Subdivisions
Afton Oaks Enclave
Alamo Estates
Alamo Ranch
Alamo Ranch Ut-41c
Alamo Ranch/enclave
Aston Park
Bear Creek
Bear Creek Hills
Bella Vista
Bella Vista Village
Bexar
Bison Ridge At Westpointe
Caracol Creek
Cobblestone
Dell Webb
Falcon Landing
Fronterra At Westpointe
Fronterra At Westpointe - Bexa
Geronimo Village Md
Gordan's Grove
Gordons Grove
Green Glen Acres
Haby Hill
Heights Of Westcreek
Hidden Oasis
High Point At West Creek
Highpoint At Westcreek
Highpoint Westcreek
Hill Country Resort
Hill Country Retreat
Hunters Ranch
Jaybar Ranch
Landon Ridge
Megans Landing
Monticello Ranch
Monticello Ranch Subd
Morgan Meadows
Morgans Heights
Na
North San Antonio Hi
North San Antonio Hills
Northwest Rural/remains Ns/mv
Oaks Of Westcreek
Preserve At Culebra
Preserve At Culebra - Classic
Preserve At Culebra - Heritage
Quail Meadow
Redbird Ranch
Ridgeview
Ridgeview Ranch Unit 1
Riverstone - Ut
Riverstone At Westpointe
Riverstone-ut
Rolling Oak Estates
Rolling Oaks
Rolling Oaks Estates
Rustic Oaks
San Geronimo
Santa Maria At Alamo Ranch
Scenic Crest
Stevens Ranch
Summerlin
Talley Fields
Talley Gvh Sub
Tamaron
Terraces At Alamo Ranch
The Hills At Alamo Ranch
The Oaks Of Westcreek
The Park At Cimarron Enclave -
The Preserve At Alamo Ranch
The Summit At Westcreek
The Trails At Westpointe
Thomas Pond
Timber Creek
Trails At Alamo Ranch
Trails At Culebra
Unknown
Veranda
Villages Of Westcreek
Villas Of Westcreek
Vistas Of Westcreek
Waterford Park
West Creek
West Creek Gardens
West Oak Estates
West Pointe Gardens
West View
Westcreek
Westpoint East
Westpointe East
Westpointe North
Westpointe North Cnty Bl 4408
Westwinds East
Westwinds Lonestar
Westwinds West, Unit-3 (enclav
Westwinds-summit At Alamo Ranc
Winding Brook
Woods Of Westcreek
Wynwood Of Westcreek
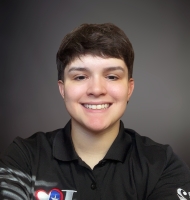
- Olivia Ordonez
- Premier Realty Group
- Mobile: 915.422.7691
- oliviaordonez19@gmail.com



