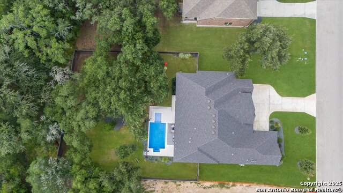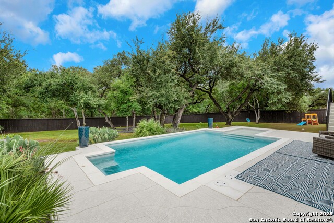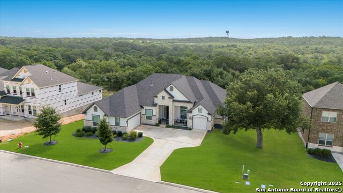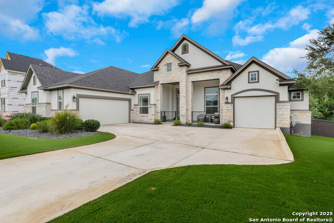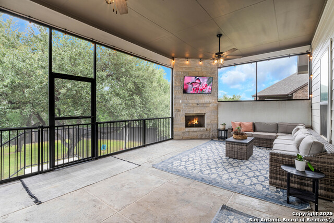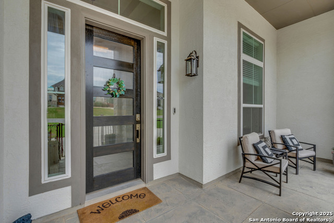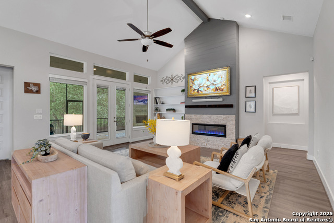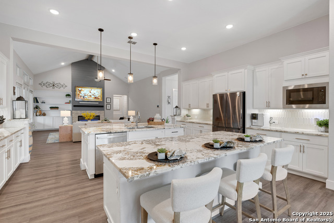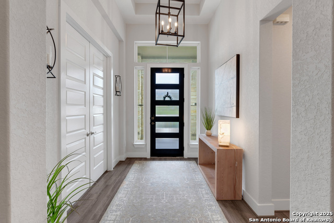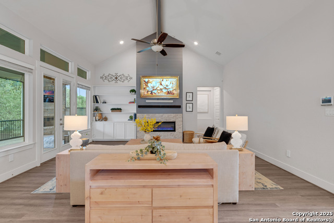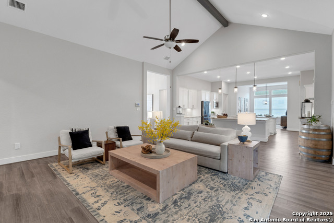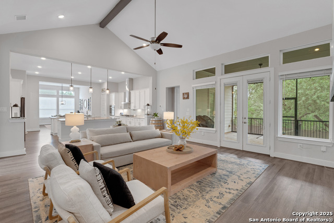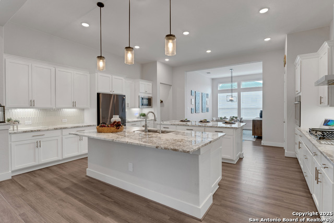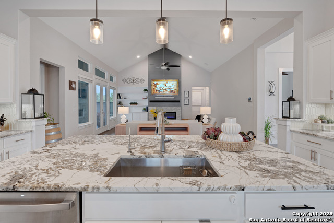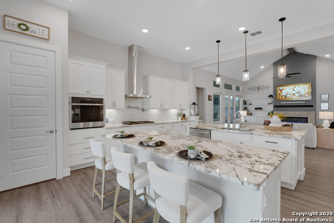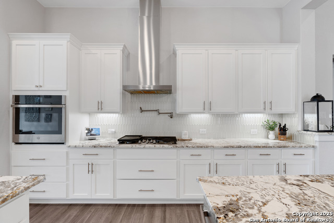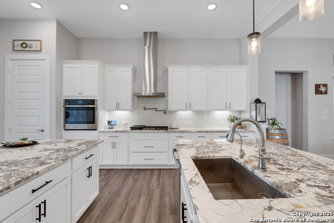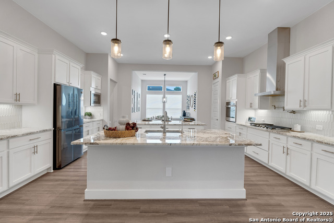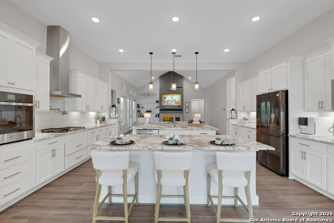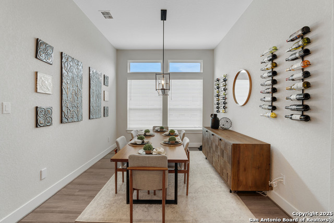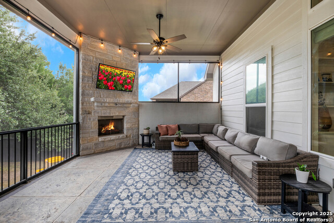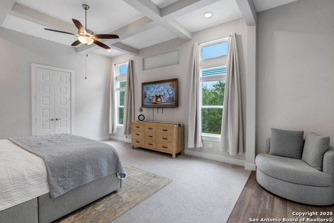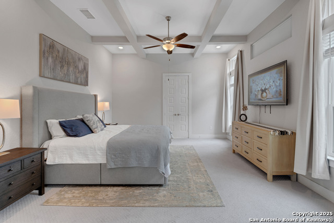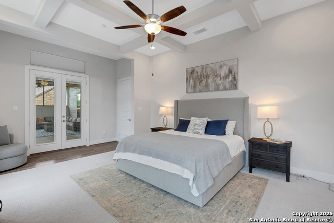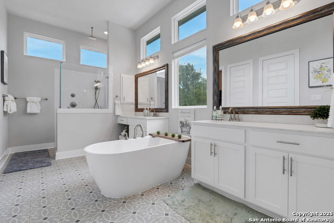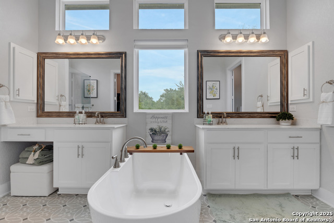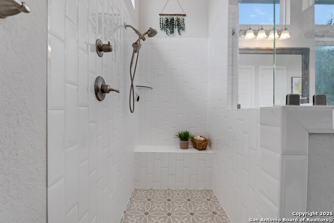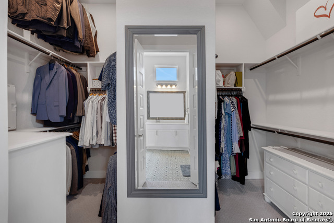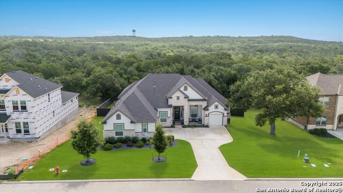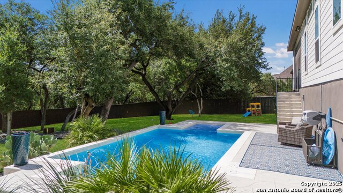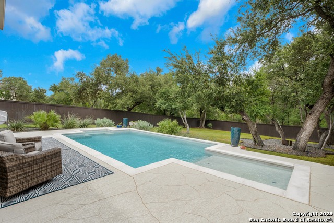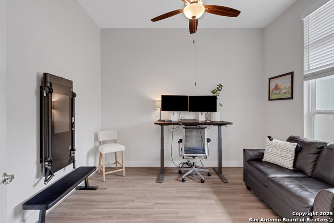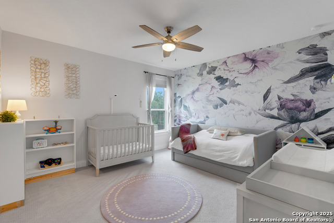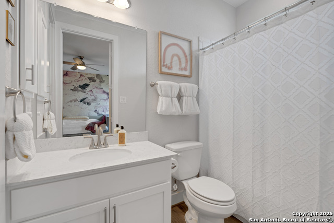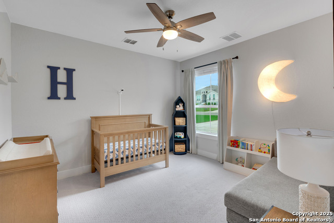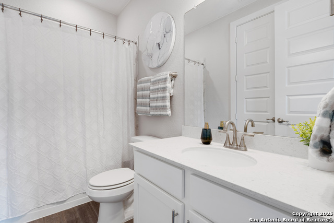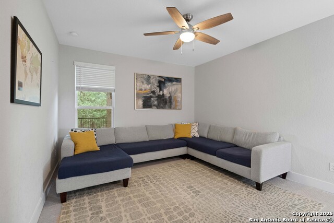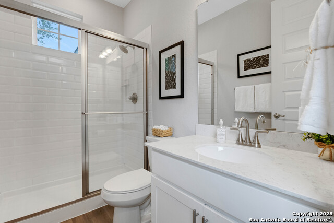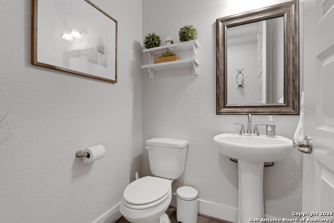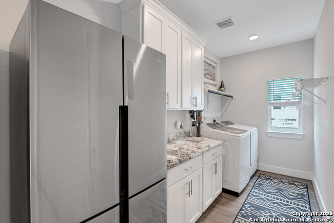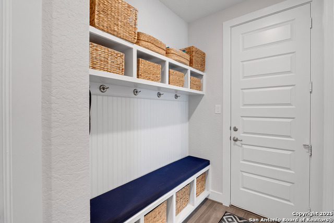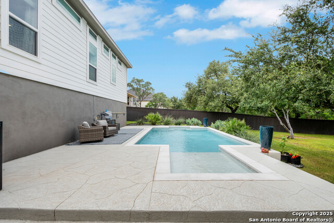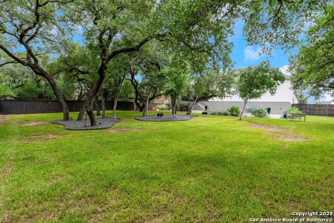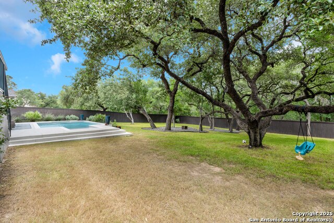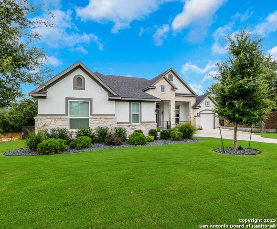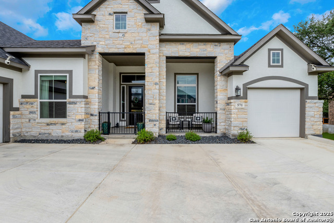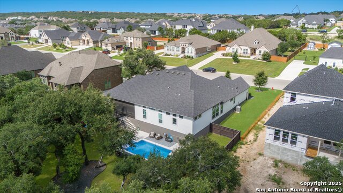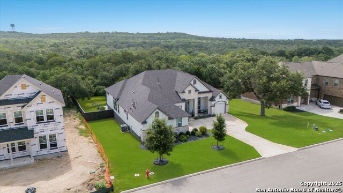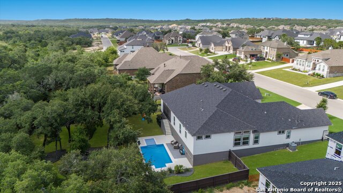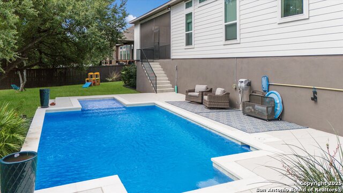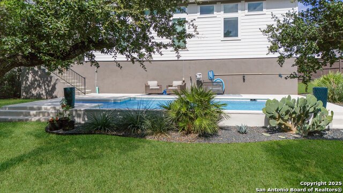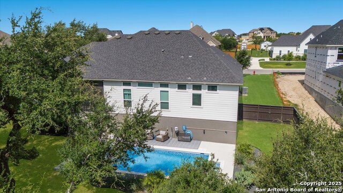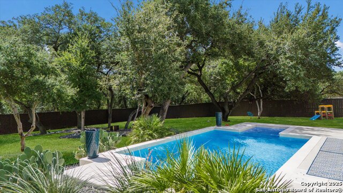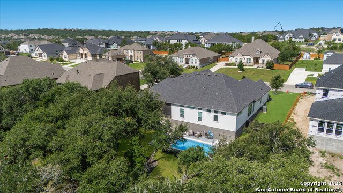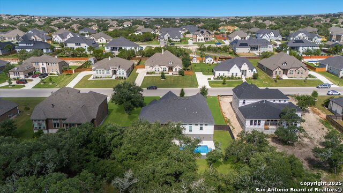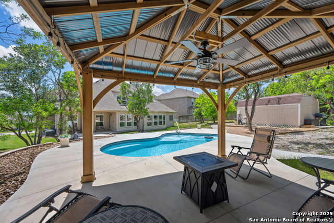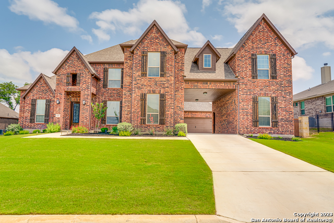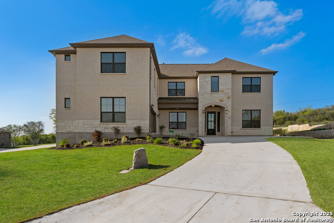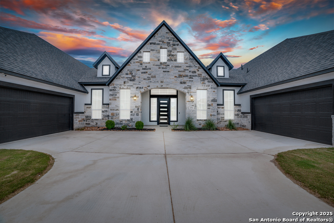571 Englewood, Castroville, TX 78009
Property Photos
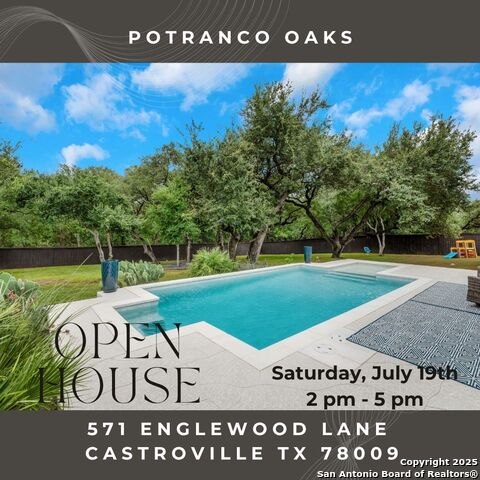
Would you like to sell your home before you purchase this one?
Priced at Only: $849,900
For more Information Call:
Address: 571 Englewood, Castroville, TX 78009
Property Location and Similar Properties
- MLS#: 1884972 ( Single Residential )
- Street Address: 571 Englewood
- Viewed: 2
- Price: $849,900
- Price sqft: $279
- Waterfront: No
- Year Built: 2022
- Bldg sqft: 3047
- Bedrooms: 4
- Total Baths: 5
- Full Baths: 4
- 1/2 Baths: 1
- Garage / Parking Spaces: 3
- Days On Market: 2
- Additional Information
- County: MEDINA
- City: Castroville
- Zipcode: 78009
- Subdivision: Potranco Oaks
- District: Medina Valley I.S.D.
- Elementary School: Castroville
- Middle School: Loma Alta
- High School: Medina Valley
- Provided by: RE/MAX Preferred, REALTORS
- Contact: Cheryl Nichols
- (210) 838-5846

- DMCA Notice
-
DescriptionOPEN SAT, JULY 19TH, 2 5! 3.75 VA Assumable Loan available! Congratulations! You have found your next home! This absolutely stunning one story home features one of Chesmar's most popular floor plans with soaring ceilings and a wide open layout that's built for both everyday living and entertaining! At the heart of the home is a spacious family room complete with custom built ins and a dramatic fireplace! The chef's kitchen features double islands, an oversized walk in pantry, TONS of cabinetry and counter space, a reverse osmosis system, stainless steel appliances including a GE Profile five burner gas cooktop, a convenient pot filler, and not one but two breakfast bars! Step outside to experience the incredible outdoor living area, beginning with a screened in patio showcasing a cozy gas fireplace and stamped concrete floor. This opens to what just might be the most impressive backyard in the neighborhood! Enjoy the luxury of an in ground pool with quad massaging jets, a sun deck with a sparkling fountain, and a state of the art system that allows the pool to be heated or cooled to your preference. The .47 acre greenbelt lot is fully fenced and has a full sprinkler system to take care of the 20 mature trees that shade the professionally landscaped yard! The private primary suite offers custom window treatments, direct access to the outdoor living area, and a spa like bathroom with a freestanding soaking tub, oversized walk in shower, dual vanities, linen storage, and a custom walk in closet with triple hanging rods and built ins. Each spacious secondary bedroom has a private bath & a walk in closet! The dedicated study features 12' ceilings and French doors for the ultimate work at home space! All mounted televisions are INCLUDED! Luxury utility room with cabinets, granite counters, refrigerator space, hanging rod and a drop zone just outside the door! The three car split garage boasts epoxy floors, custom storage shelving and a Defender Series water softener! Great location with easy access to Highway 90 & Loop 1604! Located in Medina Valley ISD with convenient access to Highway 90 and Loop 1604. Just minutes from Castroville attractions including Alsatian Golf Club, Castroville Regional Park, Haby's Alsatian Bakery, the Hillside Boutique Hotel, and more!
Payment Calculator
- Principal & Interest -
- Property Tax $
- Home Insurance $
- HOA Fees $
- Monthly -
Features
Building and Construction
- Builder Name: Chesmar Homes
- Construction: Pre-Owned
- Exterior Features: 3 Sides Masonry, Stone/Rock, Stucco, Cement Fiber
- Floor: Carpeting, Ceramic Tile, Vinyl
- Foundation: Slab
- Kitchen Length: 19
- Other Structures: None
- Roof: Composition
- Source Sqft: Bldr Plans
Land Information
- Lot Description: On Greenbelt, 1/4 - 1/2 Acre, Mature Trees (ext feat), Level
- Lot Improvements: Street Paved, Curbs, Street Gutters, Streetlights, Fire Hydrant w/in 500'
School Information
- Elementary School: Castroville Elementary
- High School: Medina Valley
- Middle School: Loma Alta
- School District: Medina Valley I.S.D.
Garage and Parking
- Garage Parking: Three Car Garage, Attached, Side Entry
Eco-Communities
- Energy Efficiency: 16+ SEER AC, Programmable Thermostat, Double Pane Windows, Radiant Barrier, Low E Windows, High Efficiency Water Heater, Cellulose Insulation, Ceiling Fans
- Green Certifications: HERS Rated
- Green Features: Drought Tolerant Plants, Low Flow Commode
- Water/Sewer: Water System, Sewer System
Utilities
- Air Conditioning: One Central
- Fireplace: Two, Family Room, Gas Logs Included, Gas, Stone/Rock/Brick, Other
- Heating Fuel: Natural Gas
- Heating: Central, 1 Unit
- Recent Rehab: Yes
- Utility Supplier Elec: CPS
- Utility Supplier Gas: CPS
- Utility Supplier Grbge: TIGER
- Utility Supplier Sewer: YANCEY
- Utility Supplier Water: YANCEY WATER
- Window Coverings: Some Remain
Amenities
- Neighborhood Amenities: None
Finance and Tax Information
- Home Owners Association Fee: 150
- Home Owners Association Frequency: Annually
- Home Owners Association Mandatory: Mandatory
- Home Owners Association Name: DIAMOND ASSOCIATION MANAGEMENT
- Total Tax: 15382.43
Rental Information
- Currently Being Leased: No
Other Features
- Accessibility: 2+ Access Exits, Ext Door Opening 36"+, 36 inch or more wide halls, Doors w/Lever Handles, Entry Slope less than 1 foot, Low Closet Rods, Low Pile Carpet, No Steps Down, Level Lot, Level Drive, No Stairs, First Floor Bath, Full Bath/Bed on 1st Flr, First Floor Bedroom, Stall Shower
- Contract: Exclusive Right To Sell
- Instdir: From 1604 & Potranco Rd head west on Potranco Rd about 5 miles towards Castroville. Take a left onto Englewood Ln to enter the Potranco Oaks neighborhood.
- Interior Features: One Living Area, Separate Dining Room, Eat-In Kitchen, Two Eating Areas, Island Kitchen, Breakfast Bar, Walk-In Pantry, Study/Library, Utility Room Inside, Secondary Bedroom Down, 1st Floor Lvl/No Steps, High Ceilings, Open Floor Plan, Pull Down Storage, Cable TV Available, High Speed Internet, All Bedrooms Downstairs, Laundry Main Level, Laundry Room, Walk in Closets, Attic - Radiant Barrier Decking
- Legal Desc Lot: 13
- Legal Description: Potranco Oaks Unit 2 Block 2 Lot 13; Acres .474
- Miscellaneous: Builder 10-Year Warranty, No City Tax, Virtual Tour, Cluster Mail Box, School Bus
- Occupancy: Owner
- Ph To Show: 210-222-2227
- Possession: Closing/Funding
- Style: One Story, Contemporary
Owner Information
- Owner Lrealreb: No
Similar Properties
Nearby Subdivisions
A & B Subdivision
Alsatian Oaks
Boehme Ranch
Burell Field Country Estates
Castroville
Castroville Range 12
Country Village
Country Village Estates
Deer Valley
Double Gate Ranch
Enclave Of Potranco Oaks
Hecker Subdivision
Highway 90 Ranch
Legend Park
May Addition
Medina Grove
Medina Valley Isd In Town
Megan's Landing
Megans Landing
N/a
New Alsace
Paraiso
Potranco Acres
Potranco Oaks
Potranco Ranch
Potranco Ranch Medina County
Potranco Ranch Unit 13
Potranco West
Reserve At Potranco Oaks
River Bluff
River Bluff Estates
Smv
Stagecoach Hills
Ville D Alsace
Westheim Village
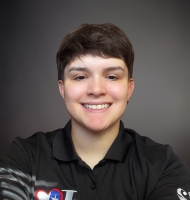
- Olivia Ordonez
- Premier Realty Group
- Mobile: 915.422.7691
- oliviaordonez19@gmail.com



