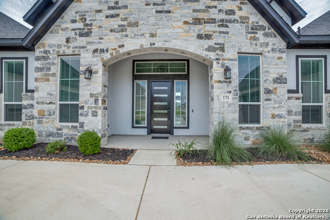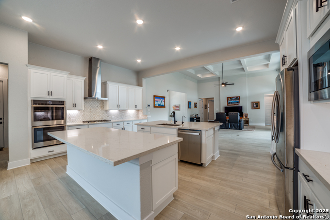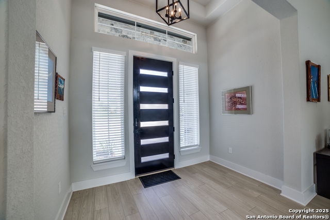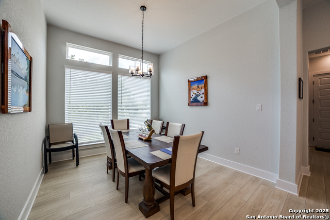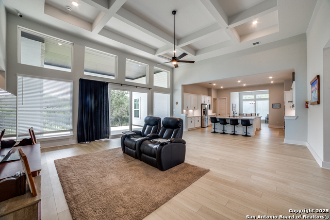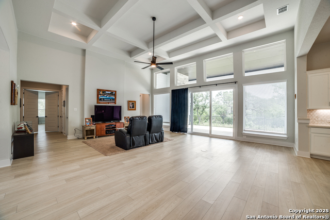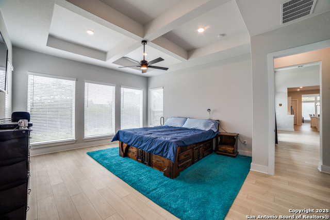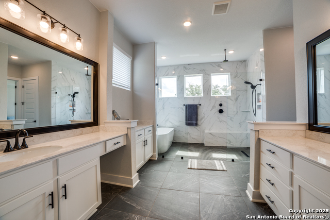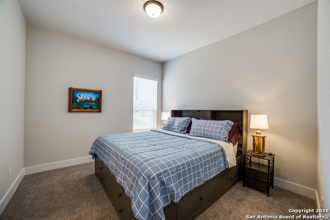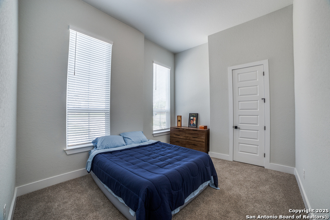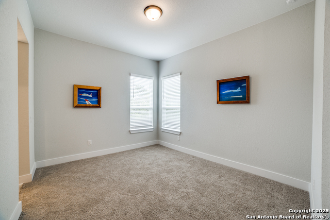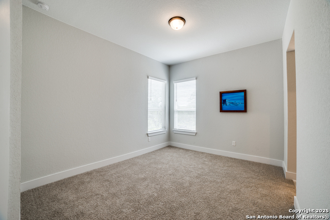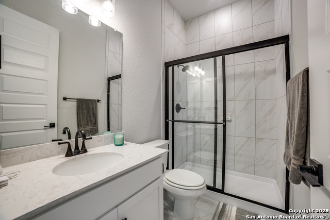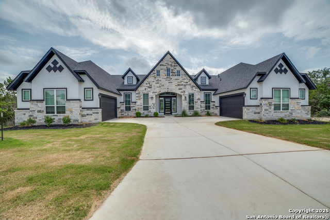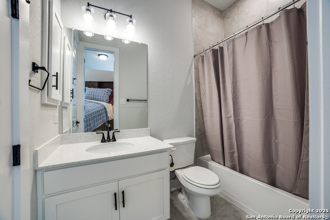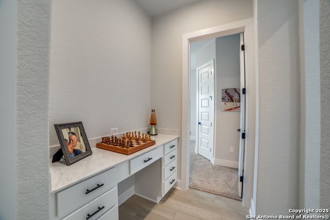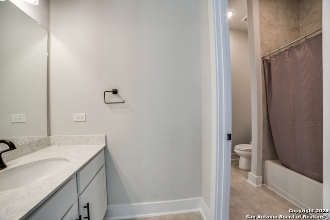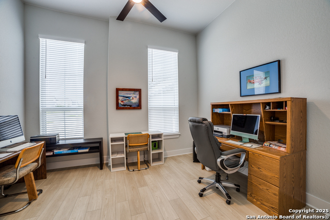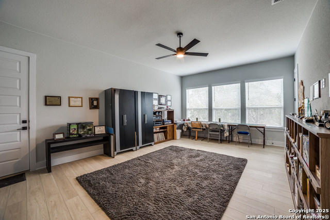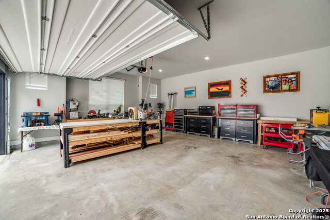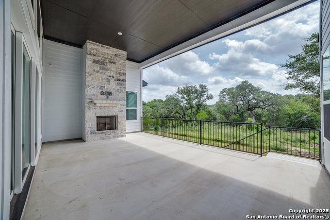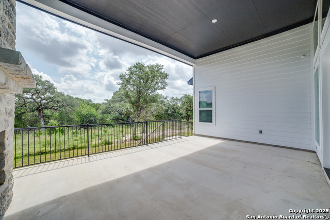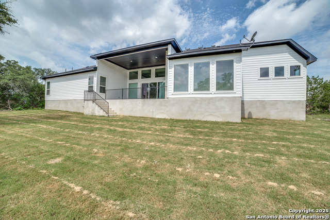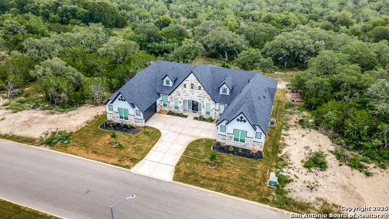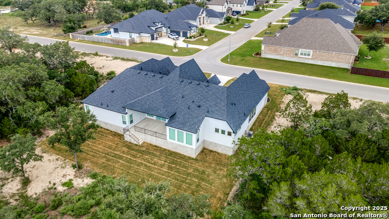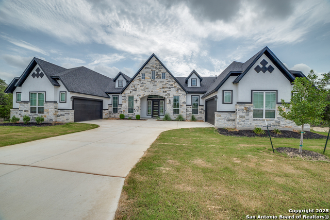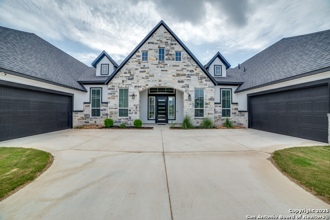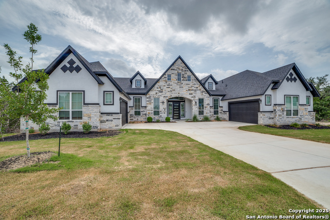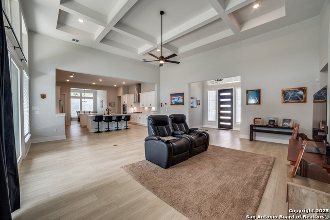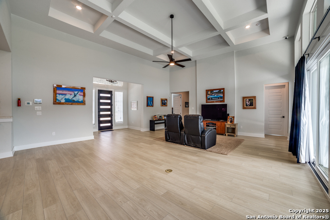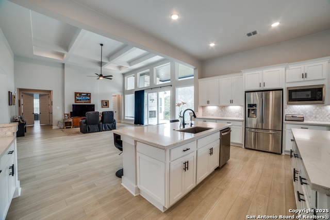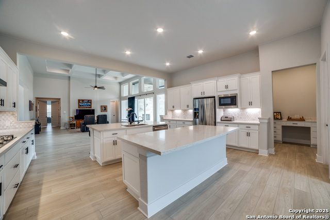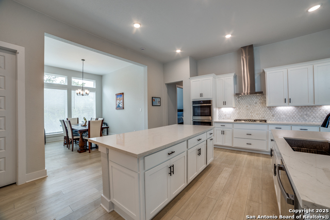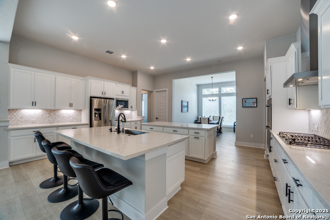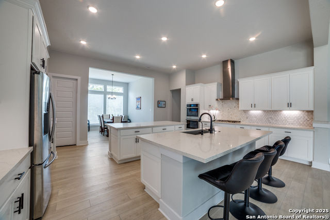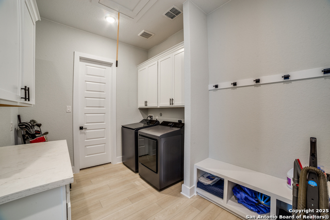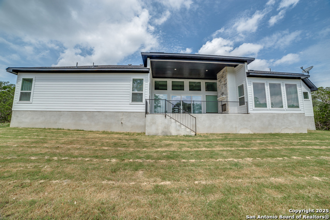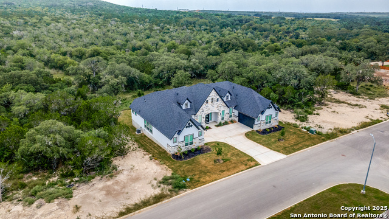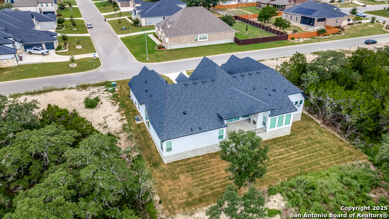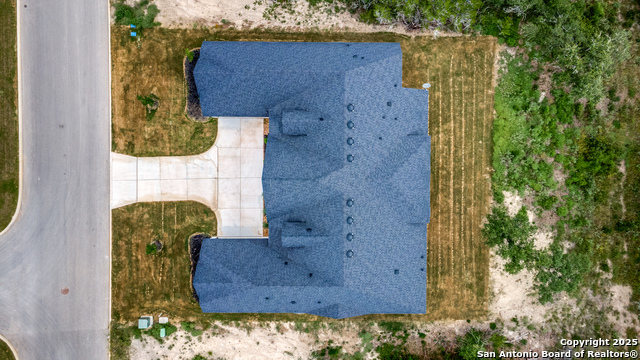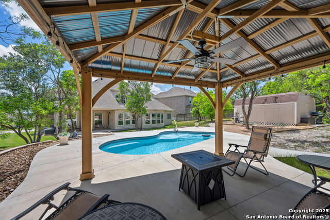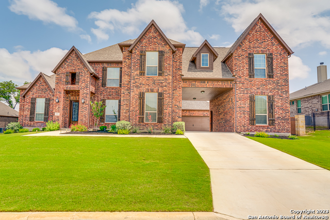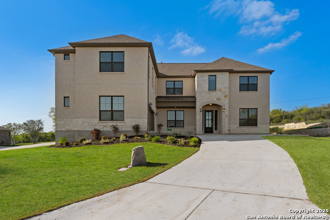171 Raven , Castroville, TX 78009
Property Photos
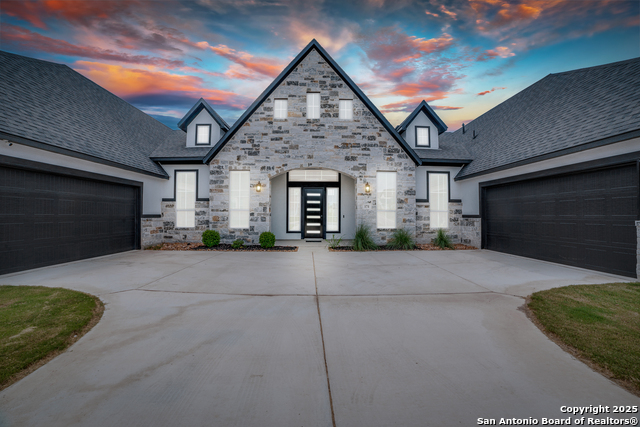
Would you like to sell your home before you purchase this one?
Priced at Only: $850,000
For more Information Call:
Address: 171 Raven , Castroville, TX 78009
Property Location and Similar Properties
- MLS#: 1885204 ( Single Residential )
- Street Address: 171 Raven
- Viewed: 2
- Price: $850,000
- Price sqft: $222
- Waterfront: No
- Year Built: 2024
- Bldg sqft: 3822
- Bedrooms: 5
- Total Baths: 5
- Full Baths: 4
- 1/2 Baths: 1
- Garage / Parking Spaces: 4
- Days On Market: 1
- Additional Information
- County: MEDINA
- City: Castroville
- Zipcode: 78009
- Subdivision: Potranco Oaks
- District: Medina Valley I.S.D.
- Elementary School: Potranco
- Middle School: Loma Alta
- High School: Medina Valley
- Provided by: Basore Real Estate
- Contact: Dorothy Heiligman
- (210) 364-4300

- DMCA Notice
-
DescriptionWelcome to this stunning home located in the highly desired subdivision of Potranco Oaks. Far enough from the city to be away from the city lights, yet close enough to enjoy all the attractions a major city has to offer. As you first approach the home, you will find spacious 2 car garages on either side for all of your tools, toys, and vehicles. As you enter the home you come into the very spacious, open, living and kitchen areas highlighted by tall windows to let in tons of natural light. The kitchen boasts 2 massive islands, a gas cooktop, and an abundance of cabinetry and counter space for all of your culinary adventures. As you continue to pass the dining room, you'll find 2 spacious bedrooms to your left and to your right you'll find another 2 bedrooms, your utility room with spacious storage, and the entrance to one of your garages. From your living room, if you go to your left, you'll find a spacious primary bedroom, walk in closet, and a stunning primary bathroom. Also, on the left side of the home is the study/office and a large bonus room for all of your crafts, movie viewing, game room or whatever you would like it to be. You can enter the garage on the left side of the home thru the bonus room. Beyond the living room on the back porch, you will find a soaring brick fireplace, perfect for enjoying cool evenings while staying warm at the same time. This magnificent home backs up to a greenbelt for your privacy. Make sure and schedule your appointment to see this home today. I promise you won't be disappointed.
Payment Calculator
- Principal & Interest -
- Property Tax $
- Home Insurance $
- HOA Fees $
- Monthly -
Features
Building and Construction
- Builder Name: Chesmar
- Construction: Pre-Owned
- Exterior Features: 3 Sides Masonry
- Floor: Carpeting, Vinyl, Laminate
- Foundation: Slab
- Kitchen Length: 15
- Roof: Composition
- Source Sqft: Appsl Dist
Land Information
- Lot Description: On Greenbelt, 1/4 - 1/2 Acre
- Lot Dimensions: 165x105
- Lot Improvements: Street Paved, Curbs, Asphalt
School Information
- Elementary School: Potranco
- High School: Medina Valley
- Middle School: Loma Alta
- School District: Medina Valley I.S.D.
Garage and Parking
- Garage Parking: Four or More Car Garage, Attached
Eco-Communities
- Energy Efficiency: 16+ SEER AC, Programmable Thermostat, Double Pane Windows, Energy Star Appliances, Radiant Barrier, Low E Windows, High Efficiency Water Heater, Ceiling Fans
- Water/Sewer: Water System, Sewer System
Utilities
- Air Conditioning: Two Central, Zoned
- Fireplace: One, Wood Burning, Other
- Heating Fuel: Natural Gas
- Heating: Central
- Recent Rehab: No
- Utility Supplier Elec: CPS
- Utility Supplier Gas: CPS
- Utility Supplier Grbge: Tiger
- Utility Supplier Water: Yancey
- Window Coverings: All Remain
Amenities
- Neighborhood Amenities: None
Finance and Tax Information
- Home Faces: West
- Home Owners Association Fee: 150
- Home Owners Association Frequency: Annually
- Home Owners Association Mandatory: Mandatory
- Home Owners Association Name: DIAMOND ASSOCIATION MANAGEMENT
- Total Tax: 11739.15
Rental Information
- Currently Being Leased: No
Other Features
- Contract: Exclusive Right To Sell
- Instdir: Potranco Road to Englewood. Left at T. Right on Raven. Home is on your left
- Interior Features: One Living Area, Separate Dining Room, Eat-In Kitchen, Two Eating Areas, Island Kitchen, Breakfast Bar, Walk-In Pantry, Study/Library, Game Room, Media Room, Utility Room Inside, 1st Floor Lvl/No Steps, High Ceilings, Open Floor Plan, Pull Down Storage, Cable TV Available, High Speed Internet, All Bedrooms Downstairs, Laundry Main Level, Walk in Closets
- Legal Desc Lot: 21
- Legal Description: Potranco Oaks Unit 6 Block 2 Lot 21
- Miscellaneous: Builder 10-Year Warranty, No City Tax, Additional Bldr Warranty, School Bus
- Occupancy: Owner
- Ph To Show: 210-222-2227
- Possession: Closing/Funding
- Style: One Story
Owner Information
- Owner Lrealreb: No
Similar Properties
Nearby Subdivisions
A & B Subdivision
Alsatian Oaks
Boehme Ranch
Burell Field Country Estates
Castroville
Castroville Range 12
Country Village
Country Village Estates
Deer Valley
Double Gate Ranch
Enclave Of Potranco Oaks
Hecker Subdivision
Highway 90 Ranch
Legend Park
May Addition
Medina Grove
Medina Valley Isd In Town
Megan's Landing
Megans Landing
N/a
New Alsace
Paraiso
Potranco Acres
Potranco Oaks
Potranco Ranch
Potranco Ranch Medina County
Potranco Ranch Unit 13
Potranco West
Reserve At Potranco Oaks
River Bluff
River Bluff Estates
Smv
Stagecoach Hills
Ville D Alsace
Westheim Village
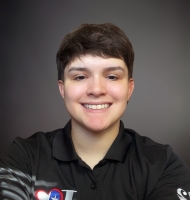
- Olivia Ordonez
- Premier Realty Group
- Mobile: 915.422.7691
- oliviaordonez19@gmail.com



