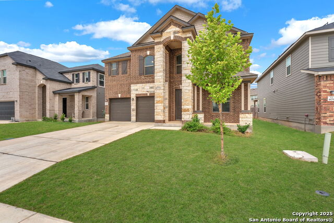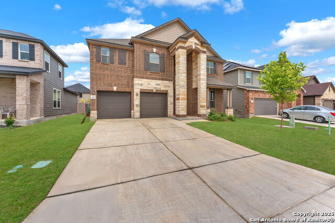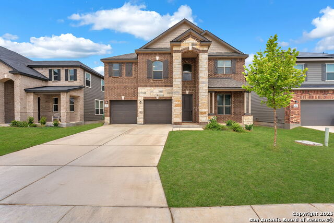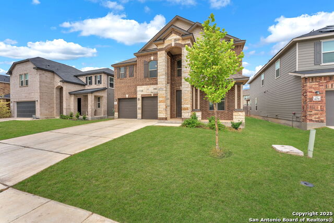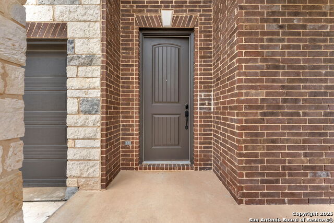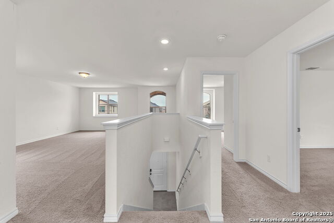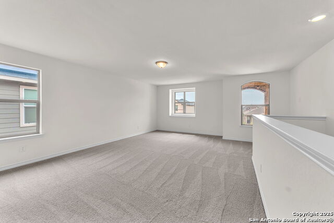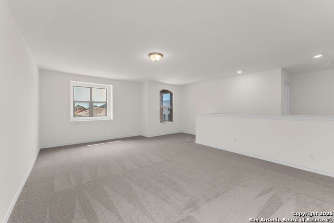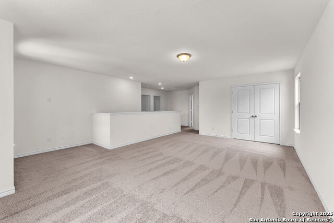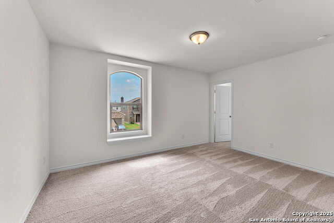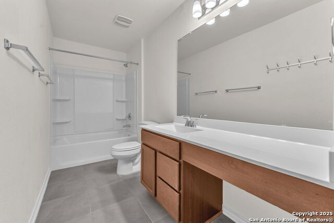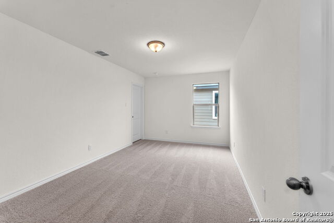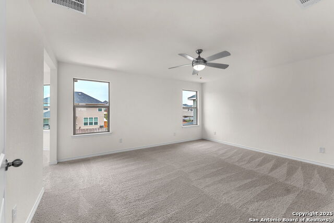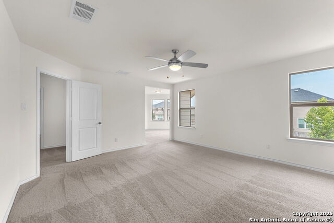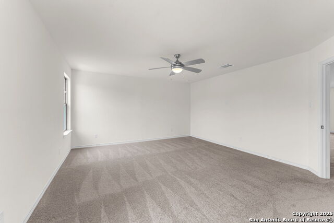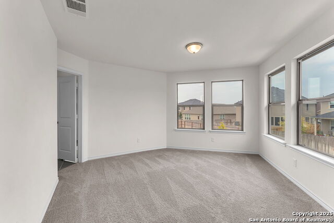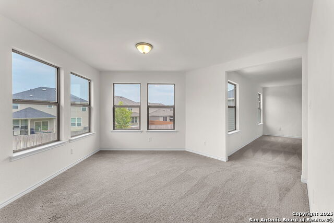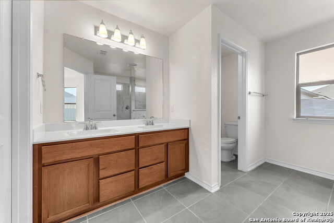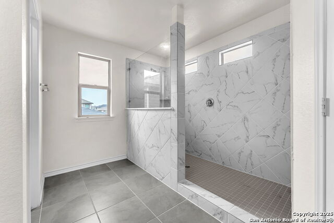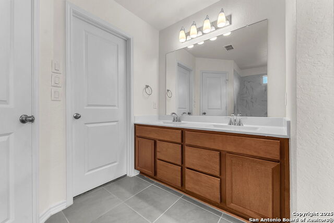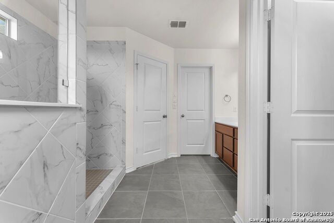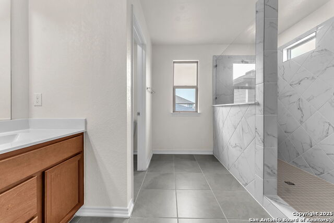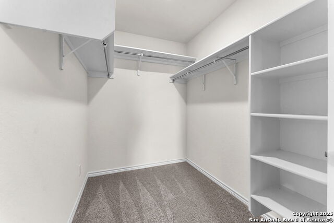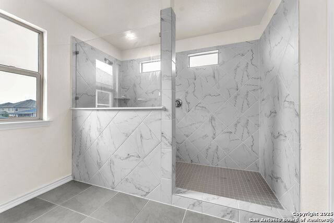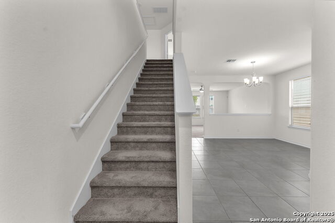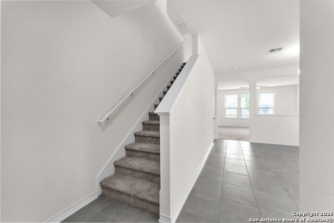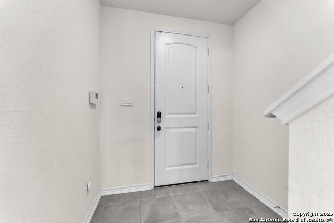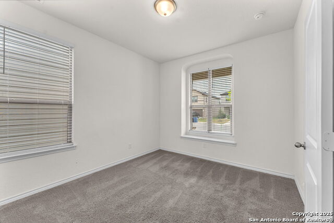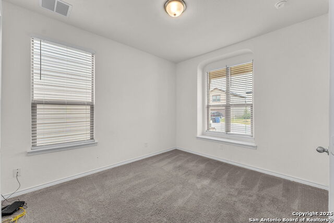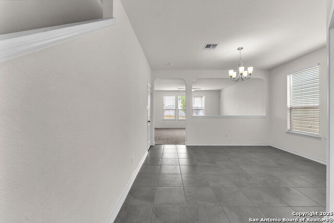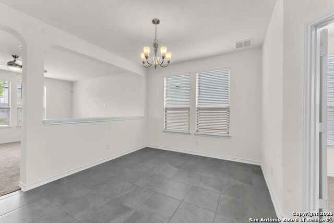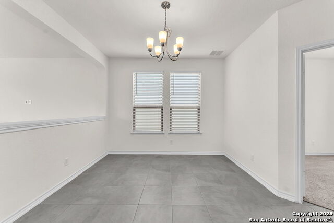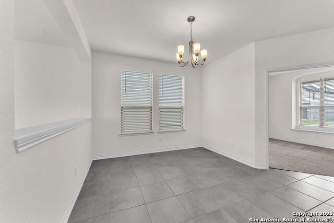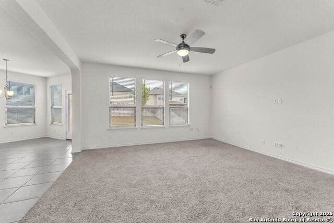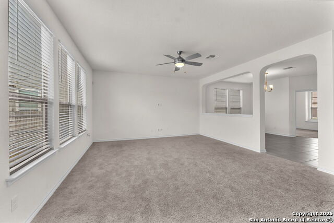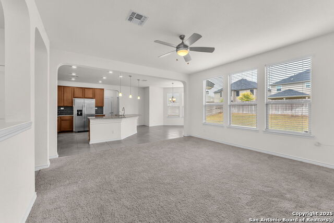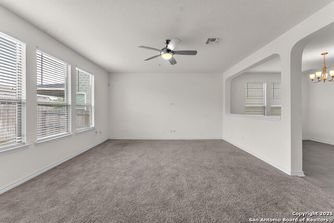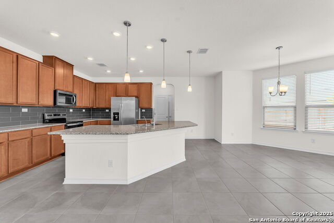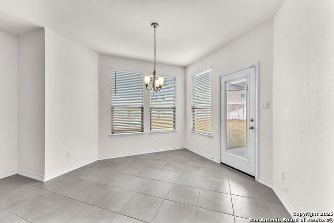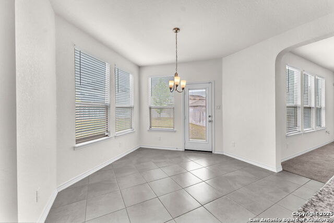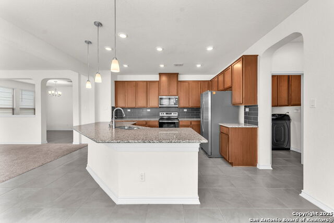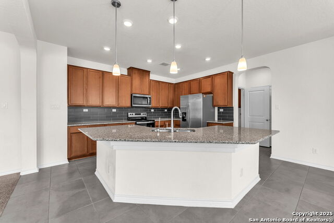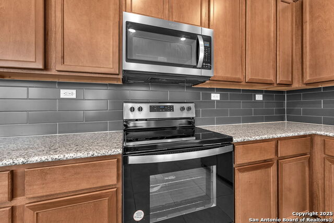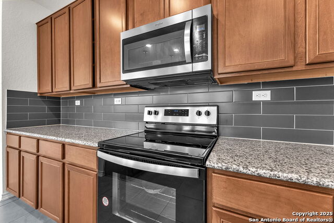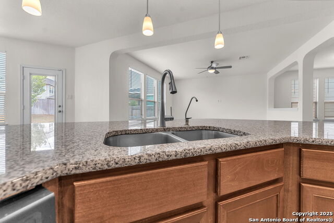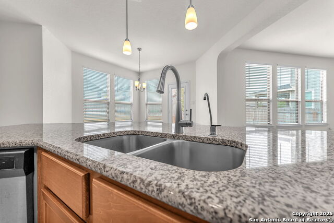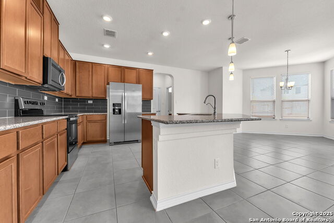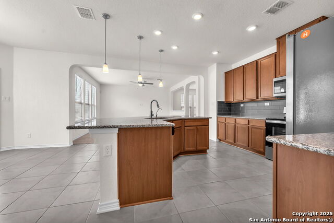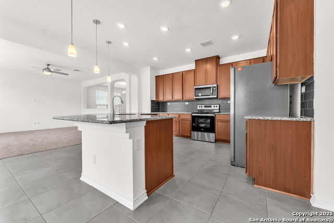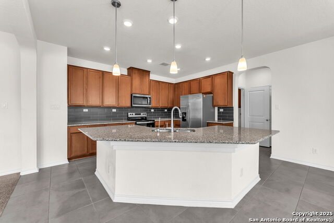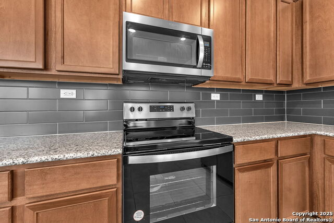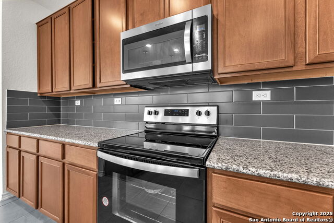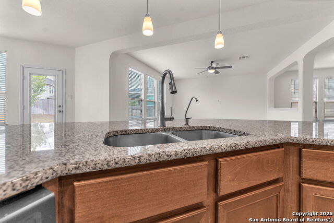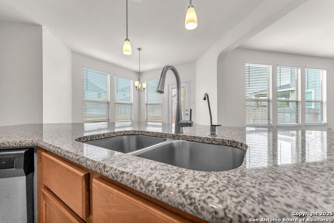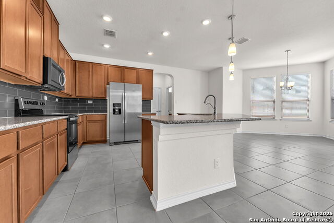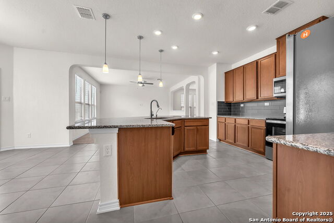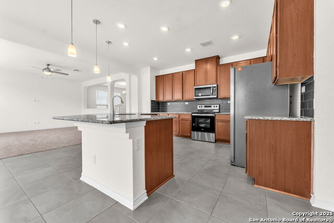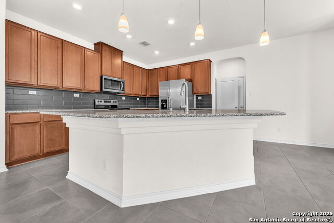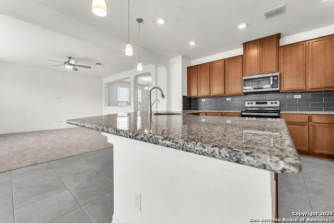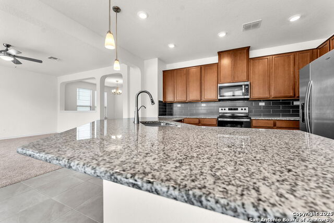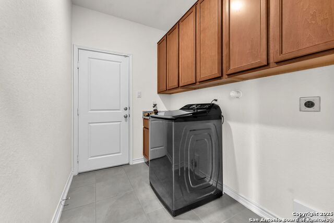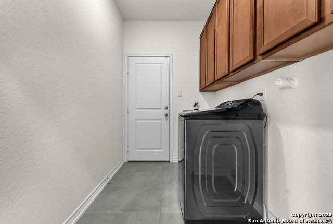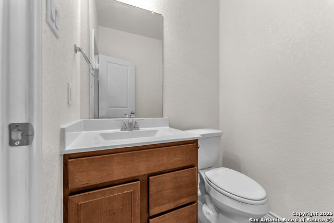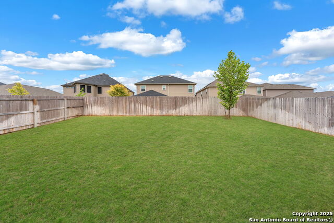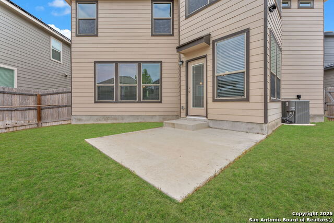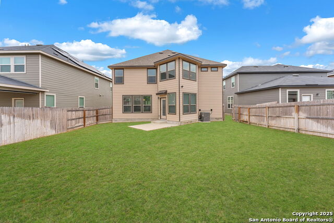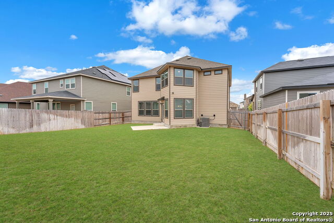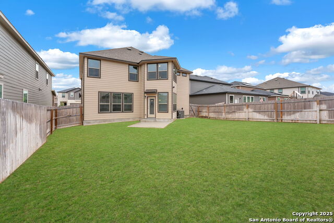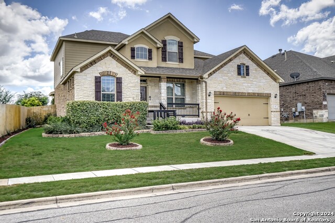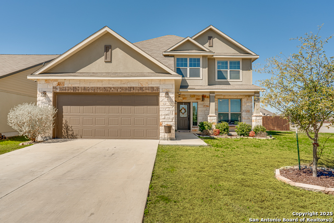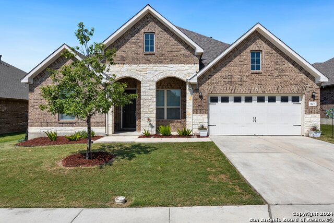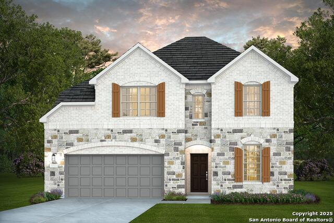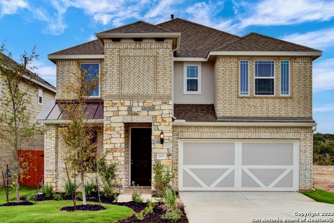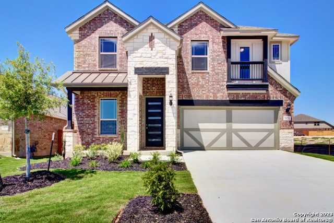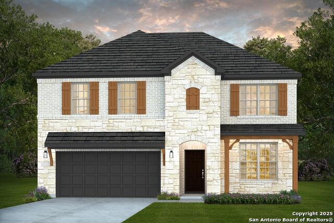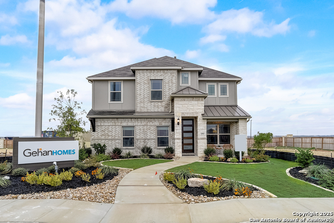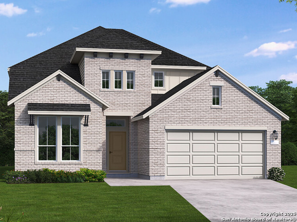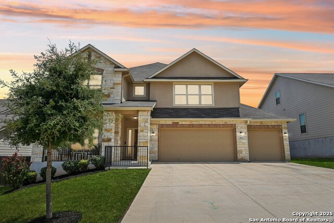412 Deer Crest Dr, New Braunfels, TX 78130
Property Photos
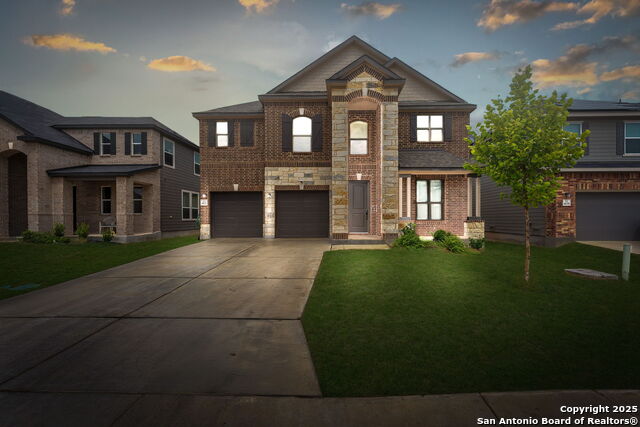
Would you like to sell your home before you purchase this one?
Priced at Only: $435,000
For more Information Call:
Address: 412 Deer Crest Dr, New Braunfels, TX 78130
Property Location and Similar Properties
- MLS#: 1896203 ( Single Residential )
- Street Address: 412 Deer Crest Dr
- Viewed: 13
- Price: $435,000
- Price sqft: $158
- Waterfront: No
- Year Built: 2022
- Bldg sqft: 2752
- Bedrooms: 4
- Total Baths: 2
- Full Baths: 2
- Garage / Parking Spaces: 2
- Days On Market: 58
- Additional Information
- County: COMAL
- City: New Braunfels
- Zipcode: 78130
- Subdivision: Deer Crest
- District: Comal
- Elementary School: Clear Spring
- Middle School: Canyon
- High School: Canyon
- Provided by: Real Broker, LLC
- Contact: Nicholas Aguilar
- (210) 716-1516

- DMCA Notice
-
DescriptionPerfectly located with easy access to Hwy 46, shopping, dining, and entertainment, this home offers both style and convenience. The stunning exterior of brick and stone creates timeless curb appeal, while the spacious interior is designed for modern living. With its prime location and elegant design, this home is ideal for anyone looking to enjoy the best of New Braunfels living.
Payment Calculator
- Principal & Interest -
- Property Tax $
- Home Insurance $
- HOA Fees $
- Monthly -
Features
Building and Construction
- Builder Name: KB Homes
- Construction: Pre-Owned
- Exterior Features: Brick, Stone/Rock
- Floor: Carpeting, Ceramic Tile
- Foundation: Slab
- Kitchen Length: 10
- Roof: Composition
- Source Sqft: Appsl Dist
School Information
- Elementary School: Clear Spring
- High School: Canyon
- Middle School: Canyon
- School District: Comal
Garage and Parking
- Garage Parking: Two Car Garage
Eco-Communities
- Water/Sewer: City
Utilities
- Air Conditioning: One Central
- Fireplace: Not Applicable
- Heating Fuel: Electric
- Heating: Central
- Window Coverings: Some Remain
Amenities
- Neighborhood Amenities: Pool, Park/Playground, Jogging Trails
Finance and Tax Information
- Days On Market: 43
- Home Owners Association Fee: 450
- Home Owners Association Frequency: Annually
- Home Owners Association Mandatory: Mandatory
- Home Owners Association Name: LIFETIME HOA MANAGEMENT
- Total Tax: 6000
Other Features
- Block: 10
- Contract: Exclusive Right To Sell
- Instdir: In New Braunfels, take Hwy 46 to Deer Crest Dr, home will be on the right
- Interior Features: One Living Area, Eat-In Kitchen, Island Kitchen
- Legal Desc Lot: 321
- Legal Description: Deer Crest #4 Block 10 Lot 321 .14 Ac
- Ph To Show: 210-222-2227
- Possession: Closing/Funding
- Style: Two Story
- Views: 13
Owner Information
- Owner Lrealreb: No
Similar Properties
Nearby Subdivisions
(458d201) Nb Cb5000a (hospital
(c458-lp337) North Loop 337
22 New Braunfels
Abs: 52 Sur: William Bracken 1
Ashby Acres
August Fields
Augustus Pass
Avery Park
Baus Addition
Bella Vista
Bentwood
Buena Vista
Cameron
Caprock
Casinas At Gruene
Castle Ridge
Cb4037
City Block 1061
City Block 3007
City Block 4033
City Block 4056
City Block 5092
City Block 5113
Cloud Country
Community Association Of Mocki
Cornerstone
Cotton Cottages
Cotton Crossing
Creekside
Creekside Crossing
Creekside Farm
Creekside Farms
Creekside Farms Sub Un 4
Crescent Ridge
Cypress Rapids
Cypress Rapids Gruene 9
Dauer Ranch
Dauer Ranch Estates
Deer Creek
Deer Crest
Deer Crest Un 5
Dove Crossing
Elley
Elley Lane
Elley Lane Sub Un 2
Elley Lane Subdivision
Elley West Un 2
Esnaurizar A M
Fellers
Garden Estates
Garden Park
Garden Park 3
Gardens Of North Ranch Estates
Gardens Of Ranch Estates
Glencrest - Guadalupe County
Grandview Add
Grandview Addition
Green Meadows-comal
Green Pastures
Greystone
Gruene Courtyard
Gruene Crossing
Gruene Garden
Gruene Villages
Guada Coma Estates
Guada Coma Estates 1
Guadalupe Ridge
Guinn Addition New City Block
Harbor Lake Shores
Heather Glen
Heather Glen Phase 1
Heather Glen Phase 2
Heather Glen Phase 3
Heather Glen Phase 5
Heatherfield Un 2
Heights At Saengerhalle
Herber Estates
Hidden Springs
High Cotton Estates
Highland
Highland Grove
Highland Grove 2
Highland Grove Un5
Highland Park
Highland Ridge
Hillside On Landa
Hoeke Add
Huisache Hills
Jahn Add
Katy
Kirkwood
Kreuslerville
Kyndwood
Lake Front Court
Lakecreek
Lakeside
Lakewood Shadows
Lakewood Shadows #4
Landa Park Estates
Landon Ridge
Laubach
Laurel Heights
Legacy @ Lake Dunlap
Legacy At Lake Dunlap
Legend Heights
Legend Point
Legend Pond
Legend Pond-legend Meadow Phas
Legend Pondlegend Point Ph 5
Loma Verde
Lone Star
Lonesome Dove
Long Creek
Mayfair
Meadow Creek
Meadows
Meadows At Clear Spring
Meadows At Clear Springs
Memorial
Meyer Addtion Area
Meyers Landing
Milltown
Mission Forest
Mission Forest 1
Mission Heights
Mission Hill
Mission Hills
Mission Hills 1
Mission Oaks
Mission Ridge
Mockingbird Heights
Mockingbird Heights 6
Morning Mist
Morningside
N/a
New Braunfels
New Braunfels Bl 5045
New Braunfels Ranch Estates
North Park Meadows
North Ranch Estates
North Shore Estates
Northridge
Northwest Crossing
Northwest Crossing 1
Not In Defined Subdivision
Oak Creek
Oak Creek Estates
Oak Creek Estates Ph 1a
Oak Creek Estates Ph 1b
Oak Creek Estates Phase Ib
Oakwood Estates
Oakwood Estates 18
Oelkers Acres
Out/comal
Overlook At Creekside
Overlook At Creekside Unit 1
Overlook At Creekside Unit 2
Palace Heights 8
Park Place
Park Ridge
Parkridge Estates
Parkside
Parkside Un 3
Pecan Crossing
Preston Estates
Providence Place
Quail Valley
R & K
Ridgemont
Rio Vista
River Chase
River Terrace
Rivercresst Heights
Rivercrest Heights
Rivermill Crossing
Rivertree 1
Rolling Valley
Rural Nbhd Geo Region
Saengerhalle
Saengerhalle Meadows
Schneider Addition
Shadow Park
Shadow Park 2
Sky Ranch
Skyview
Solms Landing
Solms Preserve
South Bank 1
Southbank
Southwest New Braufels Bl 3007
Spring Valley
Steelwood Trails
Stone Gate 1
Stonegate
Summerwood
Summerwood 7
Sunflower Ridge
Sungate
Sungate Unit 3
Sunset
Sunset Ridge
Sunset Shadows
Tanglewood
The Village At Clear Springs
Toll Brothers At Legacy At Lak
Toll Brothers At Mayfair - Com
Toll Brothers At Mayfair - Gua
Town Creek
Town Creek 1
Town Of Braunfels
Town Talk Rancho
Townview East
Tuscan Ridge
Unicorn Heights
Veramendi
Village At Clear Springs - Gua
Village Clear Spgs 1 Th
Village Royal
Vineyard @ Gruene Ii
Vineyard @ Gruene Ii Garden Ho
Voigt
Voss Farms
Walnut Estates
Walnut Estates 2
Walnut Heights
Walnut Hills
Wasser Ranch
Watson Lane Estates
Weltner Farms
Weltner Farms Unit 2
Wendover Farms
West End
West End 4
West Village At Creek Side
West Village At Creekside 3
West Village At Creekside 4
Whispering Valley
Whispering Winds
Whisperwind
Whisperwind - Comal
White Wing Phase #1
Wildwood
Willowbrook
Winding Creek
Winding Creek Ranch
Woodland Heights

- Olivia Ordonez
- Premier Realty Group
- Mobile: 915.422.7691
- olivia@thedanogroup.com



