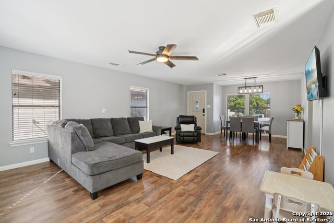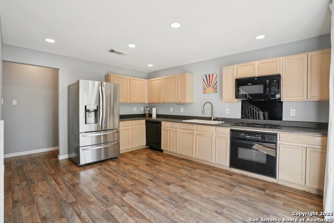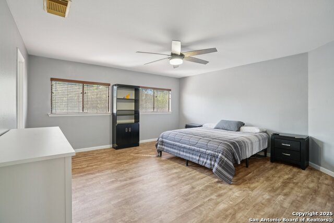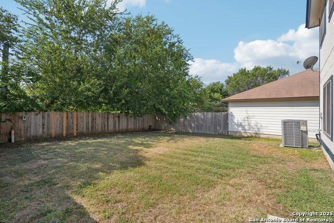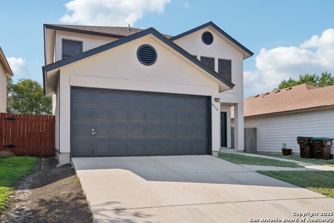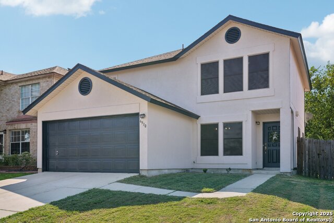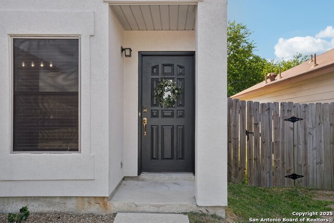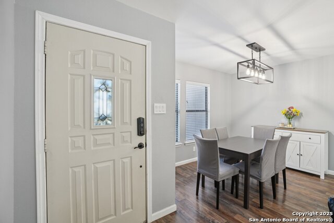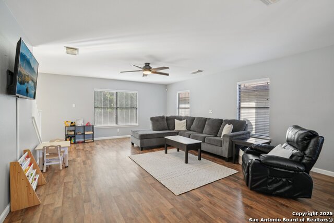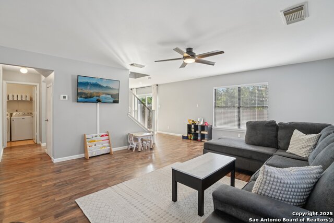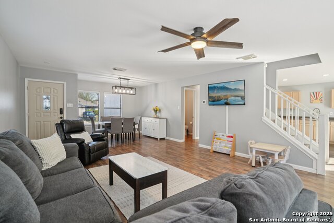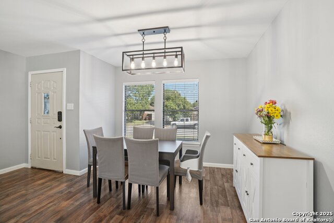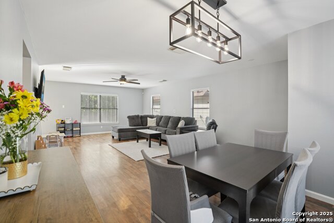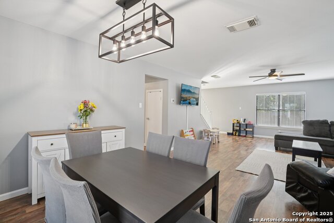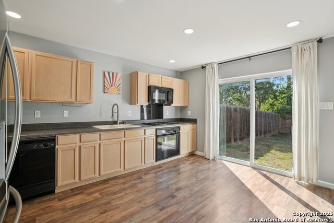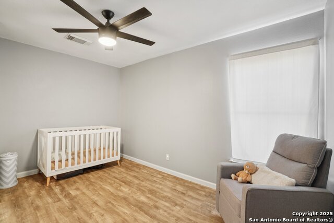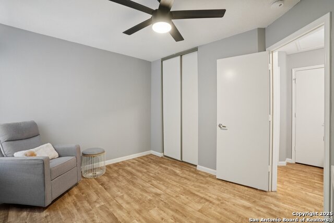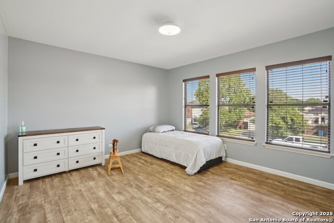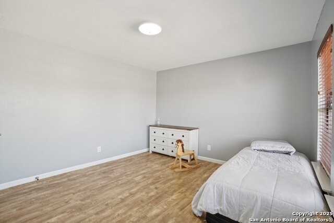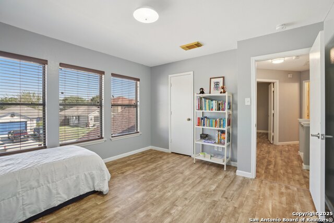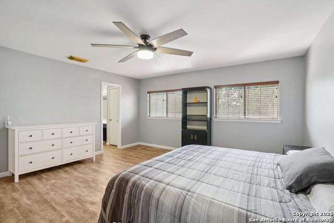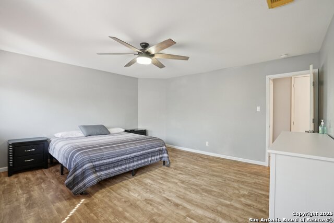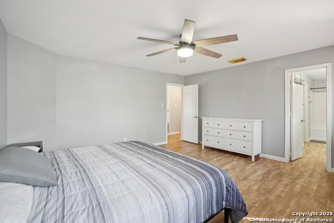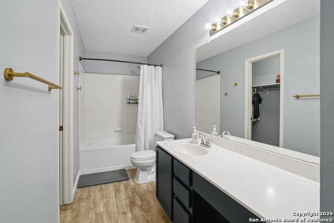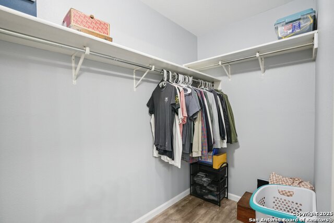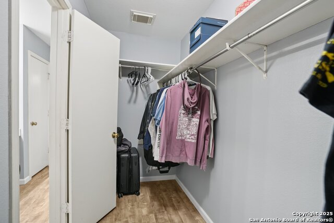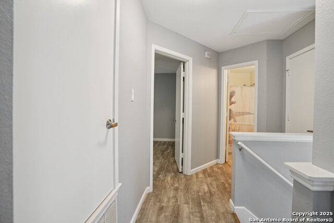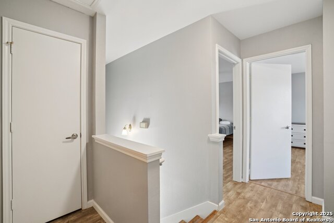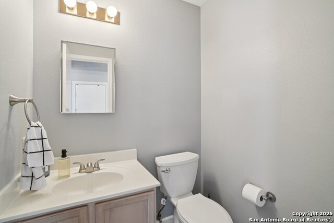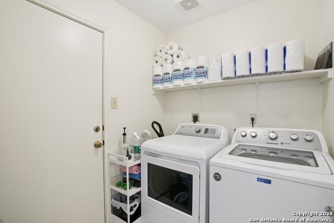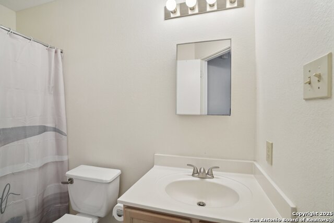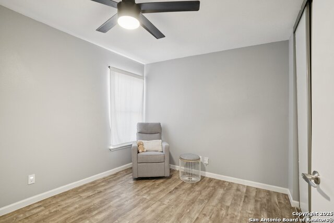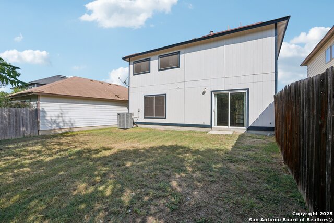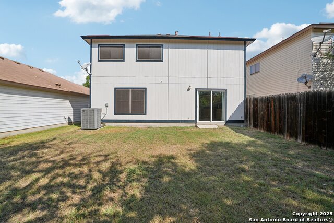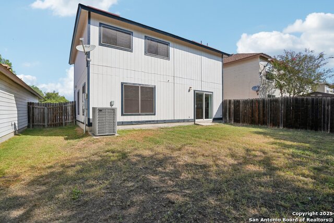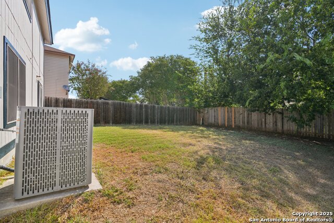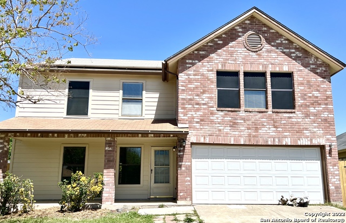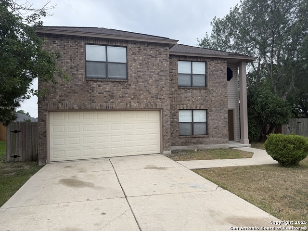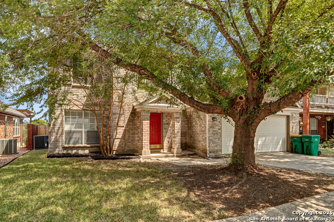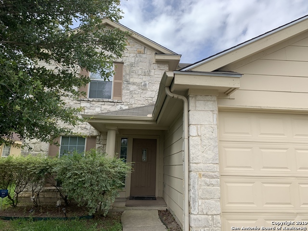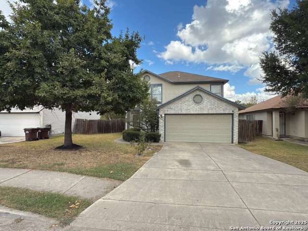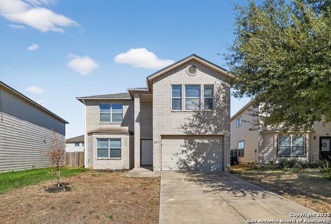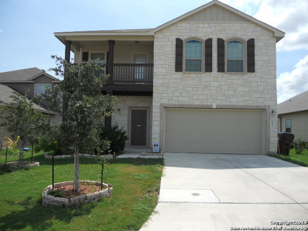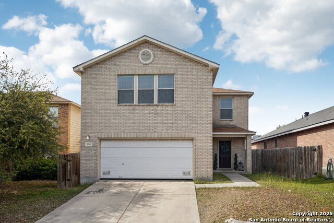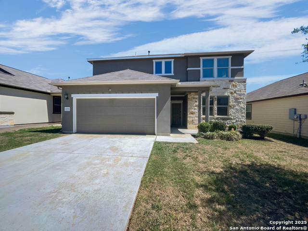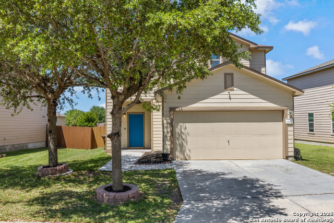6930 Sundew Creek, Converse, TX 78109
Property Photos
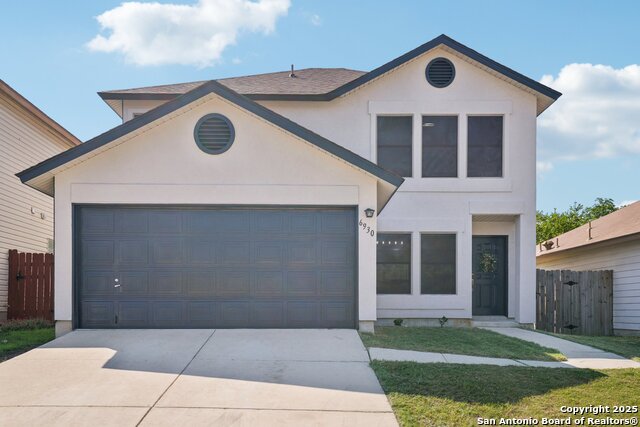
Would you like to sell your home before you purchase this one?
Priced at Only: $220,000
For more Information Call:
Address: 6930 Sundew Creek, Converse, TX 78109
Property Location and Similar Properties
- MLS#: 1906897 ( Single Residential )
- Street Address: 6930 Sundew Creek
- Viewed: 7
- Price: $220,000
- Price sqft: $130
- Waterfront: No
- Year Built: 2001
- Bldg sqft: 1698
- Bedrooms: 3
- Total Baths: 3
- Full Baths: 2
- 1/2 Baths: 1
- Garage / Parking Spaces: 2
- Days On Market: 45
- Additional Information
- County: BEXAR
- City: Converse
- Zipcode: 78109
- Subdivision: Dover
- District: Judson
- Elementary School: Elolf
- Middle School: Woodlake Hills
- High School: Judson
- Provided by: Keller Williams Heritage
- Contact: Jennifer Cluff
- (726) 213-5843

- DMCA Notice
-
DescriptionWelcome to this beautifully refreshed home in the ever popular Dover subdivision. With a freshly painted exterior (August 2025) in modern, eye catching colors, this stucco beauty makes a crisp and stylish first impression that radiates curb appeal! Step inside to discover an open floor plan with quality vinyl flooring throughout no carpet anywhere! Not only does this make accidental spills a breeze to clean, it's a dream for those with pets, kids, or allergies. Just off the entry, a formal dining area sits at the front of the home, basking in natural light from two large windows and anchored by a modern light fixture. This space flows seamlessly into the main living room and onward into the spacious kitchen, creating a natural hub for dining, entertaining, and everyday living. The kitchen features a stainless steel refrigerator (included in the sale), ample cabinet and counter space, and cabinets with a natural oak look that add warmth to the modern design. Sliding glass doors offer access to the backyard, and the thoughtful floor plan makes it easy to move between living spaces whether through the main entryway or the hall that connects to the half bath and laundry room. The laundry room offers garage access, giving you a practical mudroom style space for backpacks, shoes, and work gear before heading into the home. Upstairs, you'll find all three bedrooms conveniently located together. The primary suite is spacious and welcoming, with a full ensuite bathroom featuring a tub/shower combo, single sink vanity with a makeup table, and a walk in closet. Two additional bedrooms share another full bath, providing comfort and flexibility for family or guests. Out back, the large yard offers plenty of room for outdoor fun. While not officially on a greenbelt, a line of mature trees behind the property creates shade, privacy, and a welcome reprieve from the Texas sun plus, you're not backing up directly to another home! Practical updates bring peace of mind, including a new AC unit and heat pump (March 2025)! Located just minutes from Randolph Air Force Base, Fort Sam Houston, 1604, I 35, and I 10, this home ticks all the boxes!
Payment Calculator
- Principal & Interest -
- Property Tax $
- Home Insurance $
- HOA Fees $
- Monthly -
Features
Building and Construction
- Apprx Age: 24
- Builder Name: KB Homes
- Construction: Pre-Owned
- Exterior Features: Stucco, Siding
- Floor: Vinyl
- Foundation: Slab
- Kitchen Length: 12
- Roof: Composition
- Source Sqft: Appsl Dist
Land Information
- Lot Improvements: Street Paved, Curbs, Street Gutters, Sidewalks, Streetlights, Fire Hydrant w/in 500'
School Information
- Elementary School: Elolf
- High School: Judson
- Middle School: Woodlake Hills
- School District: Judson
Garage and Parking
- Garage Parking: Two Car Garage, Attached
Eco-Communities
- Energy Efficiency: Programmable Thermostat, Ceiling Fans
- Water/Sewer: Water System, Sewer System
Utilities
- Air Conditioning: One Central
- Fireplace: Not Applicable
- Heating Fuel: Electric
- Heating: Central
- Recent Rehab: No
- Utility Supplier Elec: CPS
- Utility Supplier Grbge: Tiger
- Utility Supplier Sewer: SAWS
- Utility Supplier Water: SAWS
- Window Coverings: Some Remain
Amenities
- Neighborhood Amenities: None
Finance and Tax Information
- Days On Market: 28
- Home Owners Association Fee: 262.5
- Home Owners Association Frequency: Annually
- Home Owners Association Mandatory: Mandatory
- Home Owners Association Name: FIELDS OF DOVER
- Total Tax: 3950.31
Other Features
- Block: 11
- Contract: Exclusive Right To Sell
- Instdir: Turn left onto I-10 Frontage Rd, Turn right onto Weichold Rd, Turn right onto Farm to Market 1516 N, Turn left onto Crestway Rd, Turn left onto Walnut Basin, Turn right onto Twincreek Farm, Turn left onto Sundew Creek, Destination will be on the left
- Interior Features: One Living Area, Liv/Din Combo, Utility Room Inside, All Bedrooms Upstairs, High Ceilings, Open Floor Plan, Cable TV Available, High Speed Internet, Laundry Main Level, Laundry Room, Walk in Closets
- Legal Desc Lot: 61
- Legal Description: Cb 5071H Blk 11 Lot 61 (Dover Subd Ut 2)
- Miscellaneous: Virtual Tour, Cluster Mail Box, School Bus
- Occupancy: Owner
- Ph To Show: (800-746-9464
- Possession: Closing/Funding
- Style: Two Story
Owner Information
- Owner Lrealreb: No
Similar Properties
Nearby Subdivisions
Ackerman Gardens Unit-2
Astoria Place
Autumn Run
Avenida
Bridgehaven
Caledonian
Catalina
Chandler Crossing
Cimarron
Cimarron Country
Cimarron Landing
Cimarron Trail
Cimarron Trails
Cimarron Un 2
Cimarron Valley
Cimmaron Valley
Cimmarron Vly Un 6
Converse - Old Town Jd
Converse Hills
Converse-willow Dr.
Copperfield
Copperfield Meadows Of
Dover
Escondido Creek
Escondido Meadows
Escondido North
Escondido/parc At
Flora Meadows
Glenloch Farms
Graytown
Green
Green Rd/abbott Rd West
Hanover Cove
Hanover Cove Sub
Hightop Ridge
Horizon Point
Horizon Pointe
Hunters Ridge
Katzer Ranch
Kendall Brook Unit 1b
Kendall Brook Ut-1b
Key Largo
Knox Ridge
Lakeaire
Liberte
Loma Alta
Loma Alta Estates
Macarthur Park
Meadow Brook
Meadow Brooks
Meadow Ridge
Meadowbrook
Meadows Of Copperfield
Millers Point
Millican Grove
Millican Grove Ph 4 Ncb 18225
Miramar
Miramar Unit 1
N/a
Northampton
Notting Hill
Out/converse
Paloma
Paloma Park
Paloma Sub'd Ut-1
Paloma Unit 5a
Placid Park
Prairie Green
Punta Verde
Quail Ridge
Quiet Creek
Randolph Crossing
Randolph Valley
Rolling Creek
Rolling Creek Jd
Rose Valley
Rustic Creek Sub
Santa Clara
Savannah Place
Savannah Place Unit 1
Sereno Springs
Silverton Valley
Skyview
Summerhill
The Fields Of Dover
The Landing At Kitty Hawk
The Meadows
The Wilder
Unknown
Ventura Heights
Vista Real
Willow View
Willow View Unit 1
Willow View Ut 5
Windfield
Windfield Unit1
Winterfell
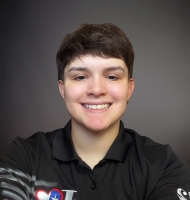
- Olivia Ordonez
- Premier Realty Group
- Mobile: 915.422.7691
- olivia@thedanogroup.com



