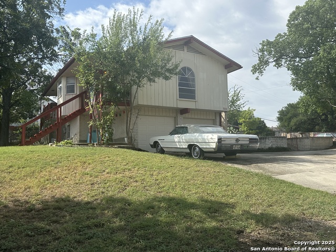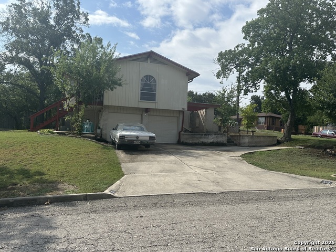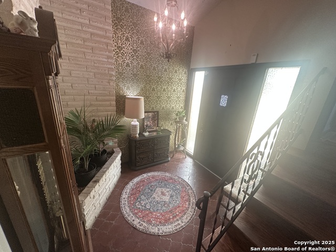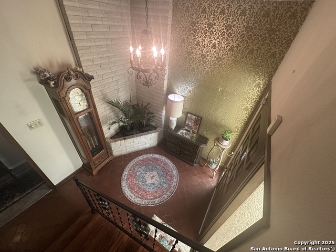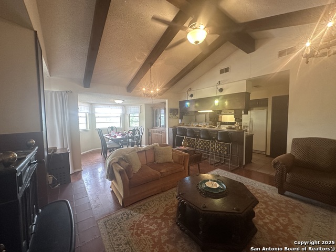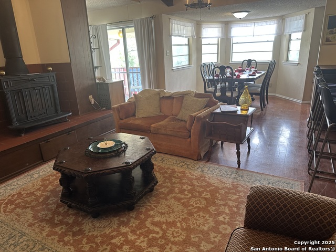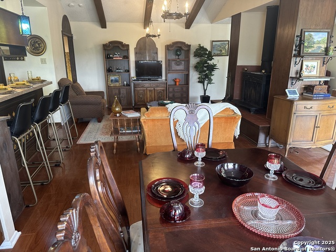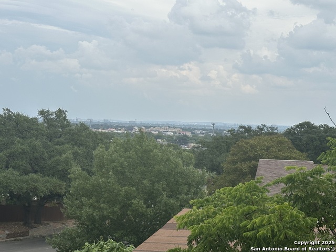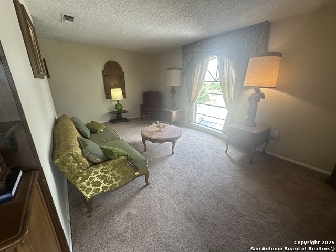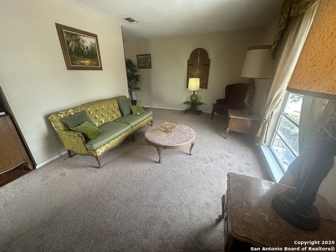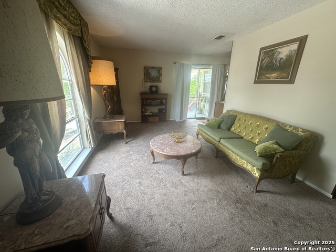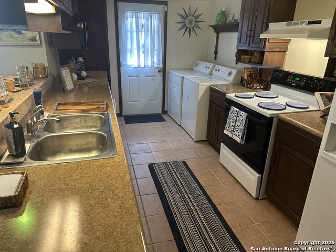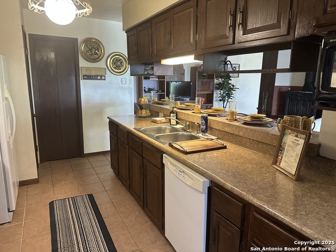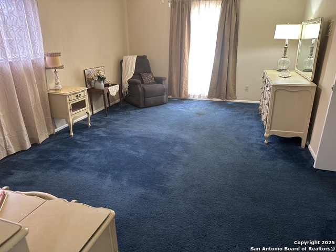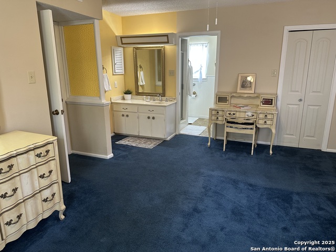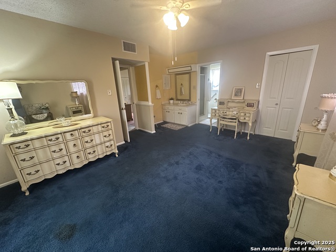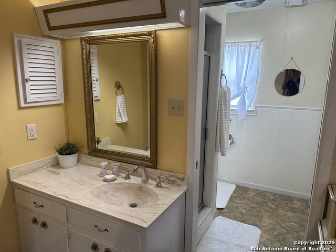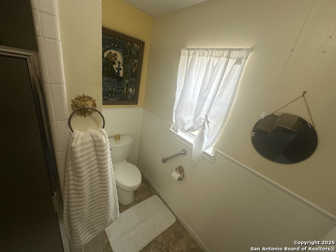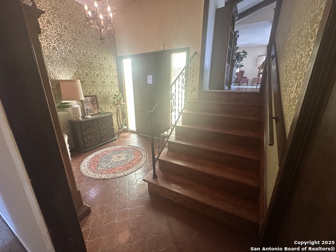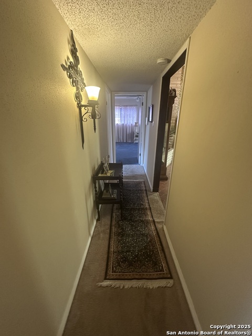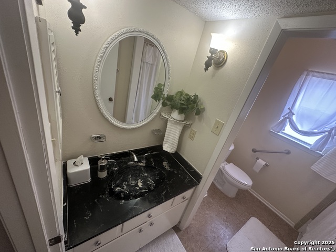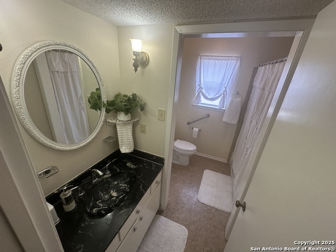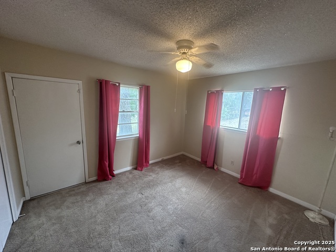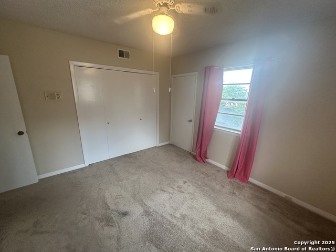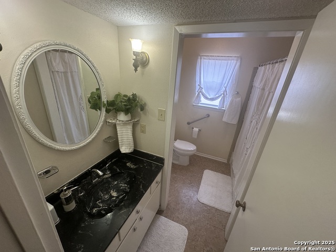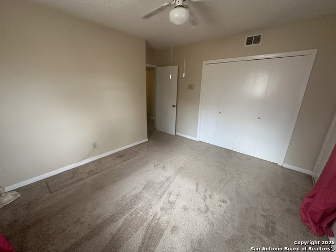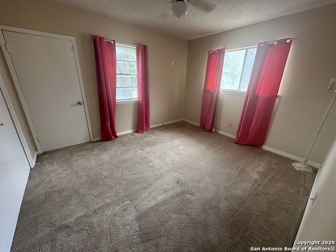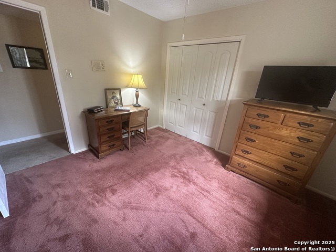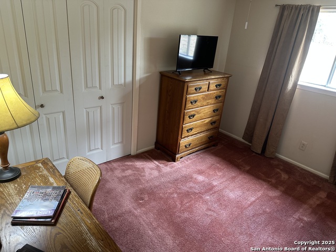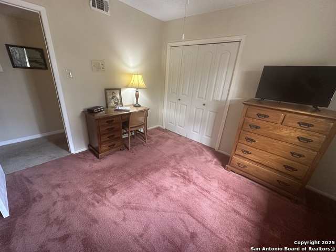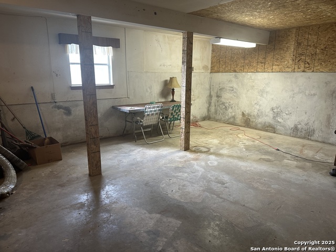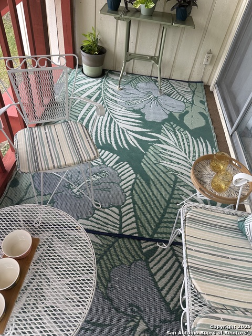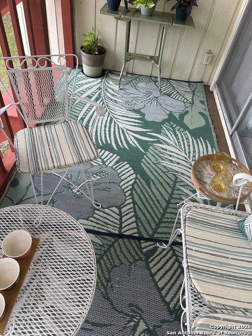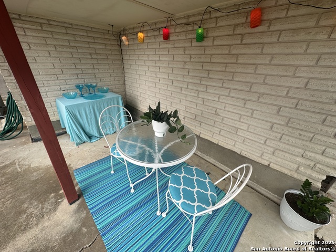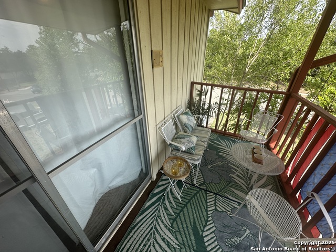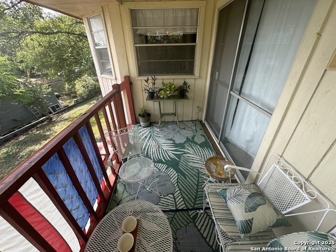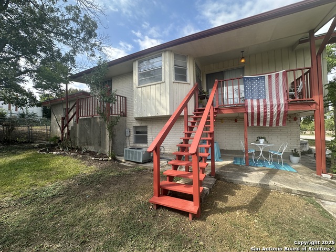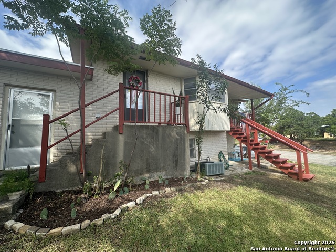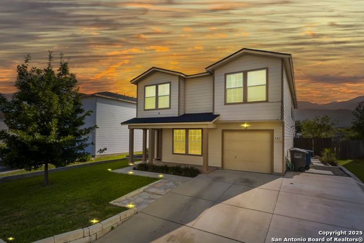322 Glenview W, San Antonio, TX 78228
Property Photos

Would you like to sell your home before you purchase this one?
Priced at Only: $265,000
For more Information Call:
Address: 322 Glenview W, San Antonio, TX 78228
Property Location and Similar Properties
- MLS#: 1907023 ( Single Residential )
- Street Address: 322 Glenview W
- Viewed: 6
- Price: $265,000
- Price sqft: $95
- Waterfront: No
- Year Built: 1969
- Bldg sqft: 2788
- Bedrooms: 3
- Total Baths: 2
- Full Baths: 2
- Garage / Parking Spaces: 2
- Days On Market: 43
- Additional Information
- County: BEXAR
- City: San Antonio
- Zipcode: 78228
- Subdivision: Hillcrest
- District: San Antonio I.S.D.
- Elementary School: Baskin
- Middle School: Longfellow
- High School: Jefferson
- Provided by: San Antonio Elite Realty
- Contact: Robert Garcia
- (210) 273-2336

- DMCA Notice
-
DescriptionThis spacious corner residence offers a breath taking city view, as seen directly from the house's interior or from curb side of club hill dr. A one of a kind split level floor plan, designed for quiet evenings or a party of guests. Located just inside loop 410, yet minutes from ut health science center, shopping, entertainment and downtown. This custom designed property is located in a quiet, well established and popular neighborhood in northwest san antonio. Make an appointment to visit this classic residence.
Payment Calculator
- Principal & Interest -
- Property Tax $
- Home Insurance $
- HOA Fees $
- Monthly -
Features
Building and Construction
- Apprx Age: 56
- Builder Name: UNKNOWN
- Construction: Pre-Owned
- Exterior Features: Stone/Rock, Wood
- Floor: Carpeting, Wood, Vinyl
- Foundation: Slab
- Kitchen Length: 17
- Roof: Composition
- Source Sqft: Appsl Dist
Land Information
- Lot Description: Corner
- Lot Improvements: Street Paved, Curbs, Streetlights, Fire Hydrant w/in 500', Asphalt, City Street
School Information
- Elementary School: Baskin
- High School: Jefferson
- Middle School: Longfellow
- School District: San Antonio I.S.D.
Garage and Parking
- Garage Parking: Two Car Garage
Eco-Communities
- Water/Sewer: Water System
Utilities
- Air Conditioning: One Central
- Fireplace: One
- Heating Fuel: Electric
- Heating: Central
- Window Coverings: All Remain
Amenities
- Neighborhood Amenities: None
Finance and Tax Information
- Days On Market: 41
- Home Faces: North
- Home Owners Association Mandatory: None
- Total Tax: 8050
Rental Information
- Currently Being Leased: No
Other Features
- Block: 14
- Contract: Exclusive Agency
- Instdir: EXIT LOOP 410 AT BABCOCK RD. INSIDE THE LOOP, DRIVE 4 STREETS PAST THE 1ST LIGHT, AND TURN RIGHT ON GLENVIEW DR. PASS 3-WAY STOP. HOUSE IS LAST PROPERTY ON LEFT AT CORNER LOT.
- Interior Features: Two Living Area, Breakfast Bar, Laundry Room, Telephone
- Legal Description: NCB 12364 BLK 14 LOT 1
- Miscellaneous: None/not applicable
- Occupancy: Vacant
- Ph To Show: 210.222.2227
- Possession: Closing/Funding
- Style: Split Level
Owner Information
- Owner Lrealreb: No
Similar Properties
Nearby Subdivisions
26th/zarzamora
Blueridge
Canterbury Farms
Cedar Heights
Cenizo Park Ed
Culebra Park
Donaldson Terrace
Hillcrest
Inspiration Hills
Jefferson Terrace
Loma Area
Loma Area 1a Ed
Loma Area 2 Ed
Loma Bella
Loma Park
Loma Park Heights
Loma Terrace
Magnolia Fig Gardens
Mariposa Park
N/a
Prospect Hill
Rolling Ridge
Rolling Ridge Village Th
Science Park
Sunset Hills
Sunshine
Sunshine Estate
Sunshine Estates
University Park
Villa Princesa Ed
Windsor Place
Woodlawn Lake
Woodlawn Terrace

- Olivia Ordonez
- Premier Realty Group
- Mobile: 915.422.7691
- olivia@thedanogroup.com



