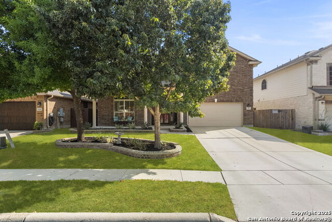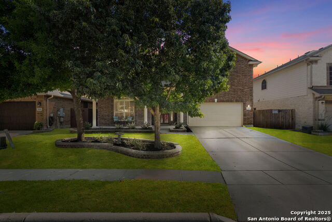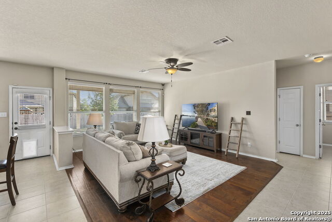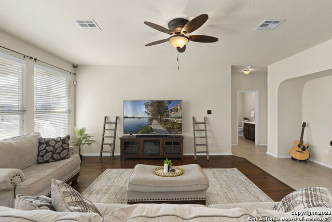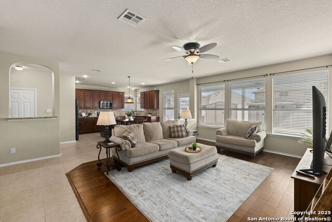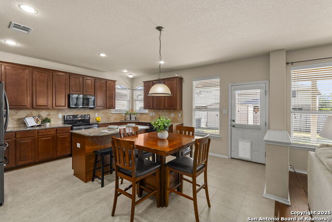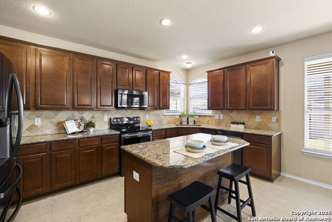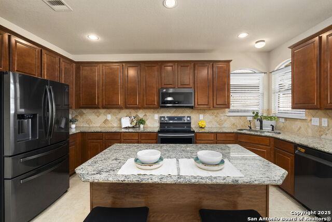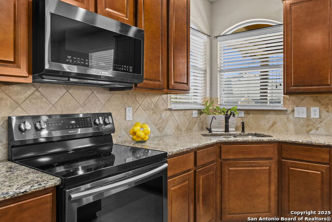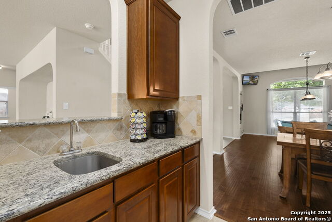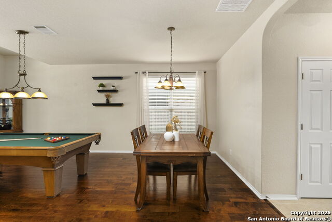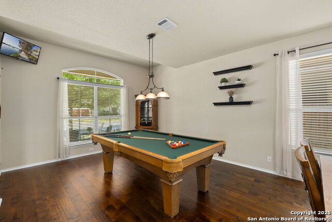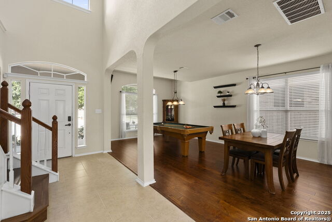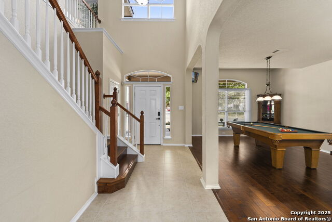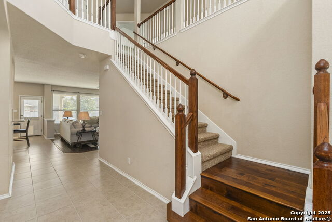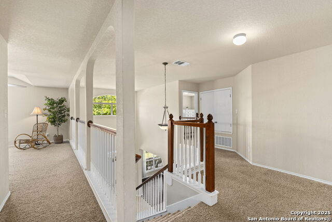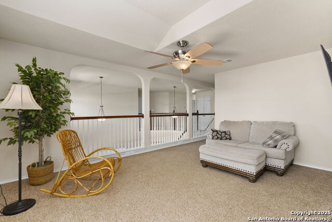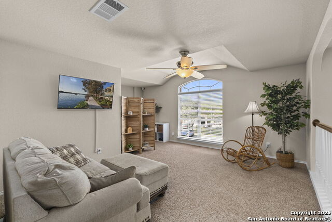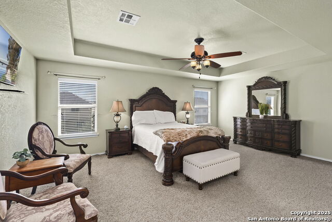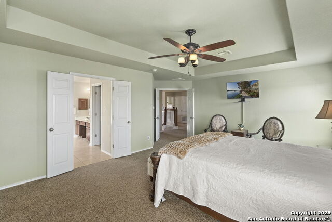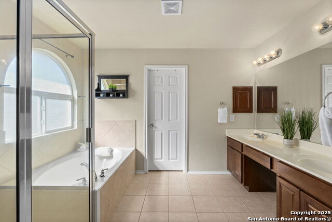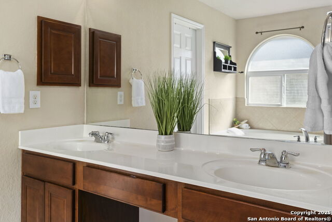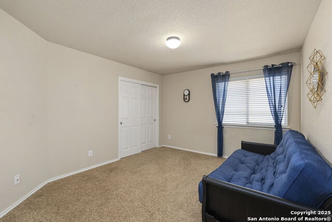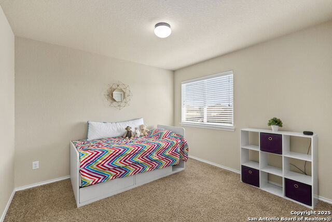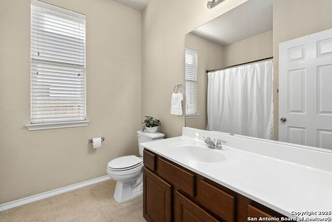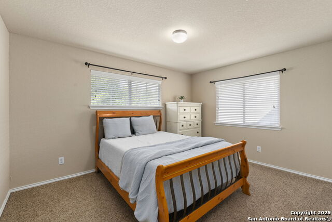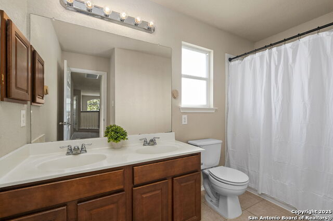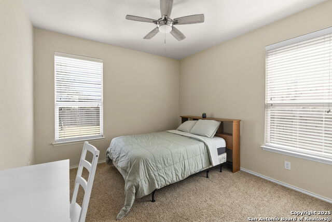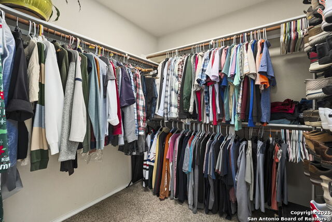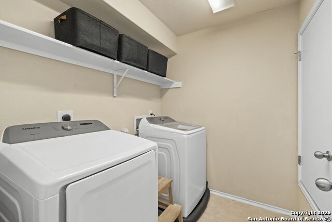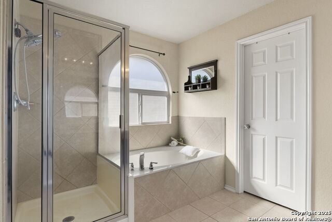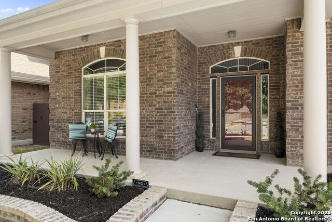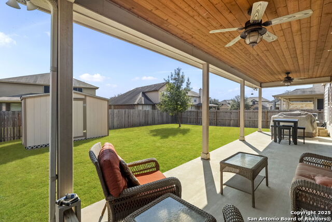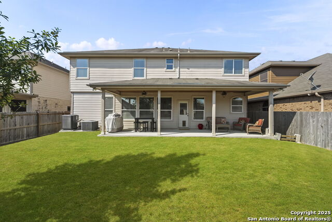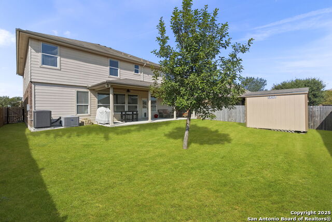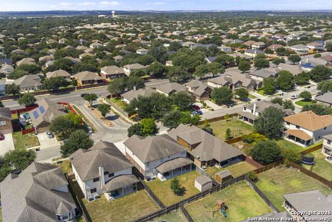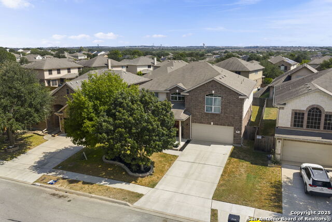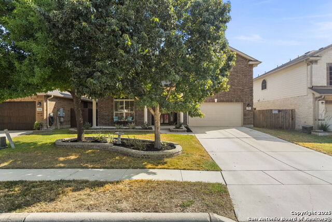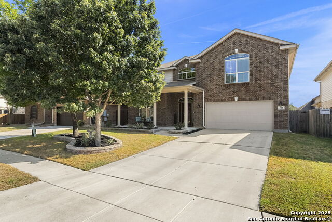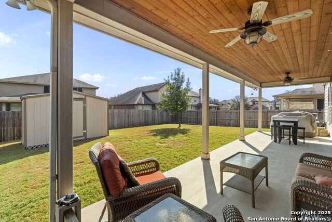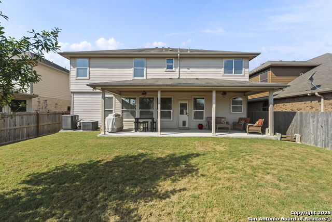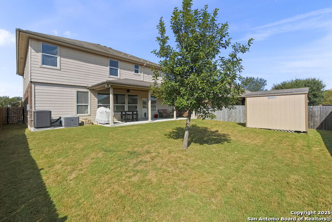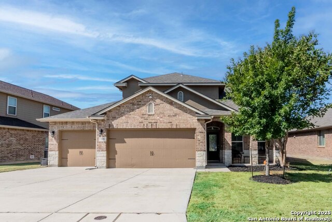518 Eldridge Dr, Cibolo, TX 78108
Property Photos

Would you like to sell your home before you purchase this one?
Priced at Only: $382,500
For more Information Call:
Address: 518 Eldridge Dr, Cibolo, TX 78108
Property Location and Similar Properties
- MLS#: 1909245 ( Single Residential )
- Street Address: 518 Eldridge Dr
- Viewed: 19
- Price: $382,500
- Price sqft: $119
- Waterfront: No
- Year Built: 2010
- Bldg sqft: 3224
- Bedrooms: 5
- Total Baths: 3
- Full Baths: 3
- Garage / Parking Spaces: 2
- Days On Market: 35
- Additional Information
- County: GUADALUPE
- City: Cibolo
- Zipcode: 78108
- Subdivision: Bentwood Ranch
- District: Schertz Cibolo Universal City
- Elementary School: Wiederstein
- Middle School: Dobie J. Frank
- High School: Byron Steele
- Provided by: Coldwell Banker D'Ann Harper
- Contact: Jennifer Romance-Deal
- (210) 279-9223

- DMCA Notice
-
DescriptionCharm and convenience meet in this beautiful two story home, offering an open layout designed for both comfort and functionality. The entry reveals a formal dining room and a front living area, perfect for entertaining or flexible use. Flowing into the heart of the home, the kitchen features a center island, stainless steel appliances, a window over the sink, and ample cabinetry for storage. The house has a huge pantry and a coffee bar area, ideal for making the perfect drink. A breakfast nook and seamless connection to the main living room create a space that's bright, welcoming, and perfect for everyday living. Upstairs, a versatile loft provides additional living space for work, play, or relaxation. The spacious primary suite includes a private en suite bathroom with modern finishes, while the secondary bedrooms offer comfort and plenty of room to spread out. Outdoors, the large backyard is ideal for gatherings, with a covered patio and storage shed adding both convenience and charm. Mature curb appeal enhances the property, making it stand out from the moment you arrive. Located near H E B, Walmart, Randolph AFB, and with quick access to I 35 and Loop 1604, this home puts shopping, dining, and major roadways within easy reach. This property combines space, style, and location making it an excellent choice for those seeking a well maintained home in the thriving northeast San Antonio area.
Payment Calculator
- Principal & Interest -
- Property Tax $
- Home Insurance $
- HOA Fees $
- Monthly -
Features
Building and Construction
- Apprx Age: 15
- Builder Name: Dr. Horton
- Construction: Pre-Owned
- Exterior Features: Brick, Cement Fiber
- Floor: Carpeting, Ceramic Tile, Wood
- Foundation: Slab
- Kitchen Length: 16
- Other Structures: Shed(s)
- Roof: Composition
- Source Sqft: Appsl Dist
Land Information
- Lot Description: Mature Trees (ext feat), Level
- Lot Improvements: Street Paved, Curbs, Street Gutters, Sidewalks, Streetlights, Fire Hydrant w/in 500'
School Information
- Elementary School: Wiederstein
- High School: Byron Steele High
- Middle School: Dobie J. Frank
- School District: Schertz-Cibolo-Universal City ISD
Garage and Parking
- Garage Parking: Two Car Garage, Attached
Eco-Communities
- Energy Efficiency: Programmable Thermostat, Double Pane Windows, Low E Windows, Ceiling Fans
- Green Features: Drought Tolerant Plants
- Water/Sewer: Water System, Sewer System, City
Utilities
- Air Conditioning: Two Central
- Fireplace: Not Applicable
- Heating Fuel: Electric
- Heating: Central, 2 Units
- Recent Rehab: No
- Utility Supplier Elec: GVEC
- Utility Supplier Gas: None
- Utility Supplier Grbge: City
- Utility Supplier Sewer: City
- Utility Supplier Water: Cibolo
- Window Coverings: Some Remain
Amenities
- Neighborhood Amenities: Pool, Park/Playground, Jogging Trails
Finance and Tax Information
- Days On Market: 28
- Home Owners Association Fee: 107
- Home Owners Association Frequency: Quarterly
- Home Owners Association Mandatory: Mandatory
- Home Owners Association Name: BENTWOOD RANCH HOMEOWNERS ASSOCIATION
- Total Tax: 8164.8
Rental Information
- Currently Being Leased: No
Other Features
- Block: 21
- Contract: Exclusive Right To Sell
- Instdir: I 35 N, exit for cibolo valley drive, right onto cibolo valley dr, left onto Ernie way, left onto Eldridge dr.
- Interior Features: Two Living Area, Separate Dining Room, Eat-In Kitchen, Two Eating Areas, Island Kitchen, Breakfast Bar, Walk-In Pantry, Game Room, Utility Room Inside, Secondary Bedroom Down, 1st Floor Lvl/No Steps, High Ceilings, Open Floor Plan, Cable TV Available, High Speed Internet, Laundry Upper Level, Laundry Room, Walk in Closets, Attic - Partially Floored, Attic - Pull Down Stairs, Attic - Radiant Barrier Decking
- Legal Description: Bentwood Ranch Unit#10A Block 21 Lot 3
- Miscellaneous: Cluster Mail Box
- Occupancy: Owner
- Ph To Show: 210-222-2227
- Possession: Closing/Funding
- Style: Two Story
- Views: 19
Owner Information
- Owner Lrealreb: No
Similar Properties
Nearby Subdivisions
(rural_g04) Rural Nbhd Geo Reg
A0216-jflores #10
Belmont Park
Bentwood Ranch
Brackin William
Braewood
Buffalo Crossing
Buffalo Crossing 5
Calhoun Subdivision
Charleston Parke
Cher Ron
Cibolo North
Cibolo Valley Heights
Cibolo Valley Ranch
Cibolo Vista
Cibolo Vistas Phase #1
Cypress Point
Deer Creek
Deer Creek Cibolo
Deer Crest
Dobie Heights
Enclave At Willow Pointe
Fairhaven
Fairway Ridge
Fairways At Scenic Hills
Falcon Ridge
Five Leaf Park
Foxbrook
Garcia
Gatewood
Grace Valley
Green Valley
Heights Of Cibolo
Landmark Pointe - Guadalupe Co
Lantana
Legendary Trails
Legendary Trails 45
Legendary Trails 50
Mesa @ Turning Stone - Guadalu
Mesa At Turning Stone
Mesa Western
N/a
Northcliffe
Not In Defined Subdivision
Red River Ranch
Riata
Ridge At Deer Creek
Rural Acres
Saddle Creek Ranch
Saratoga - Guadalupe County
Scenic Hills
Springtree
Steele Creek
Steele Creek Unit 1
Stonebrook
The Heights Of Cibolo
Thistle Creek
Town Creek
Town Creek Village 2
Town Creek West
Turning Stone
Venado Crossing
Willow Bridge
Woodstone

- Olivia Ordonez
- Premier Realty Group
- Mobile: 915.422.7691
- olivia@thedanogroup.com



