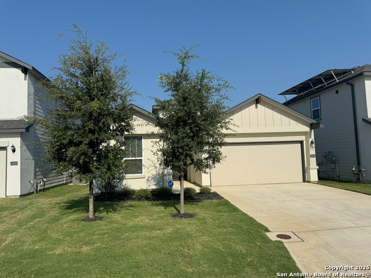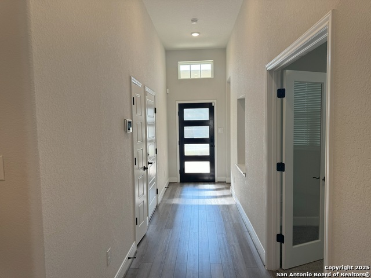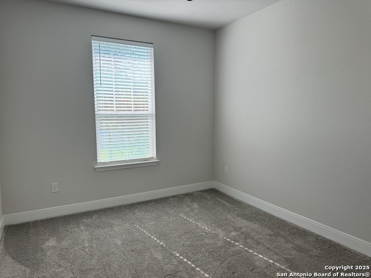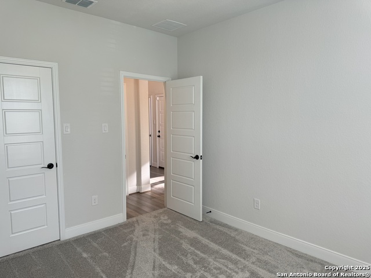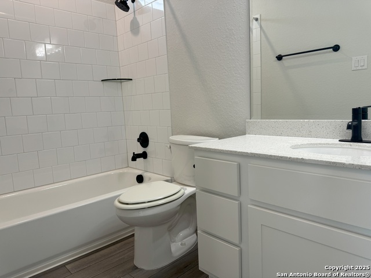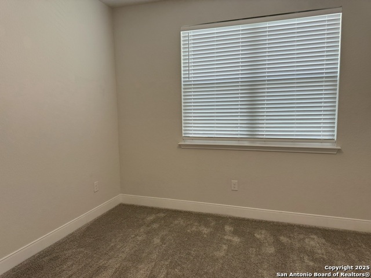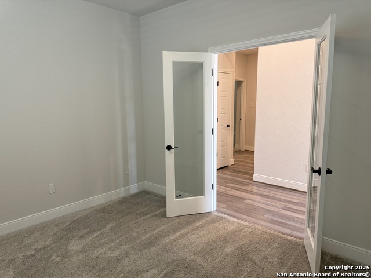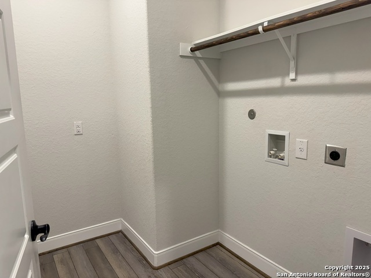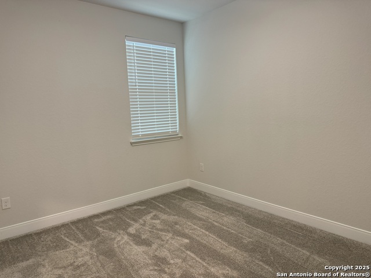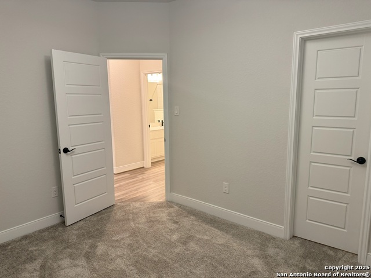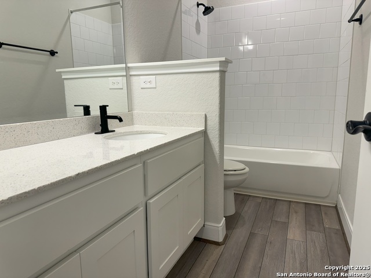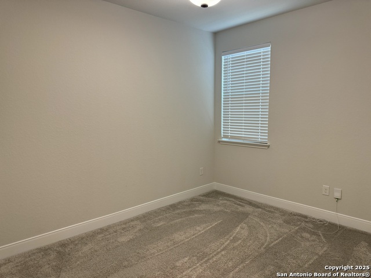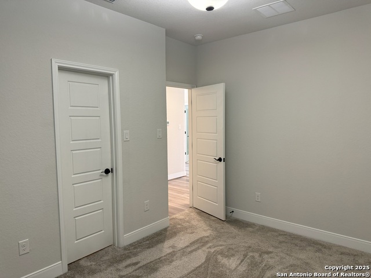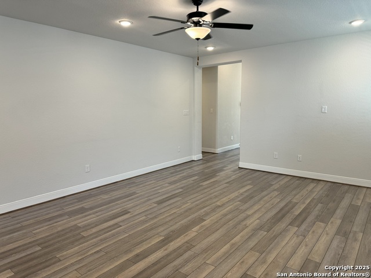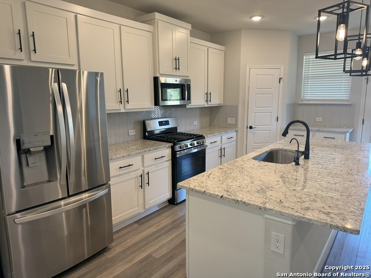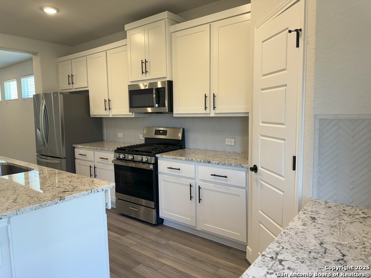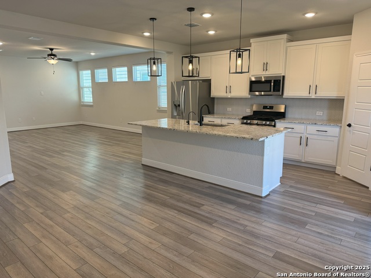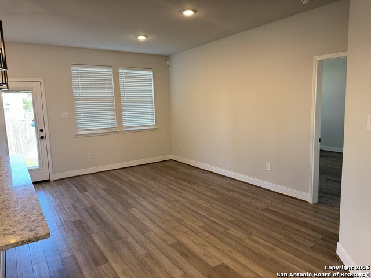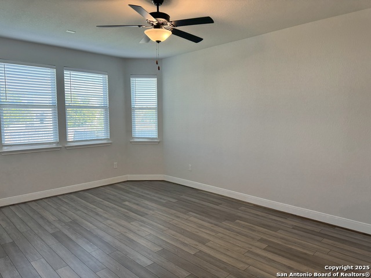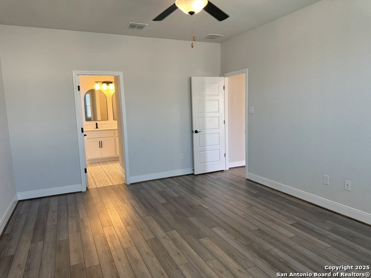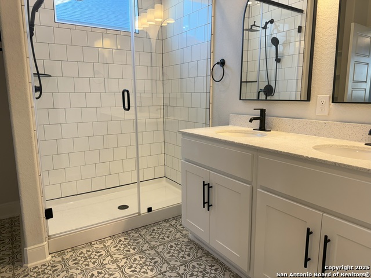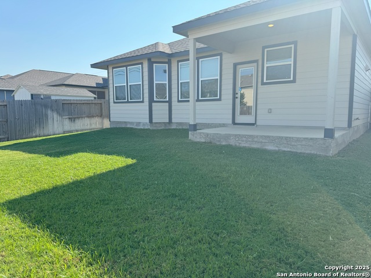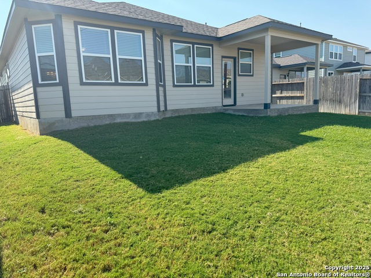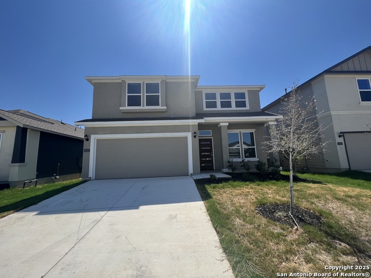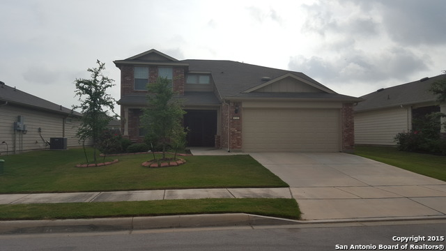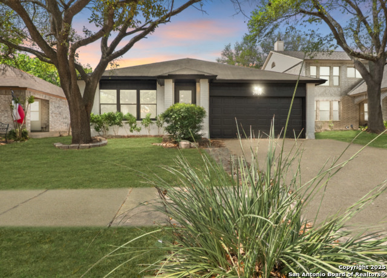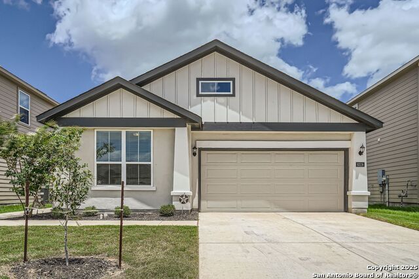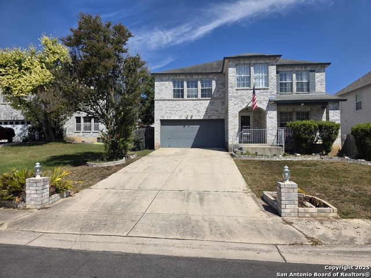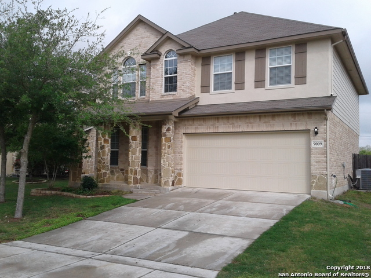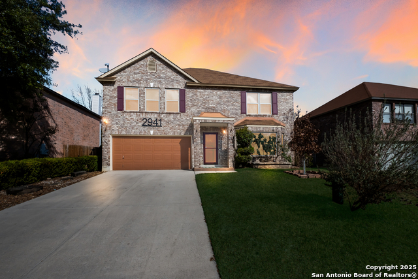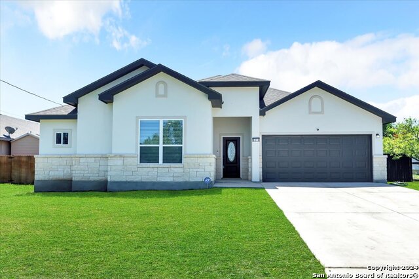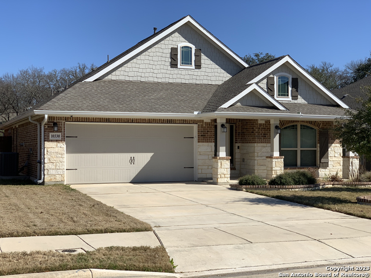16622 Daylight Lane, Schertz, TX 78154
Property Photos
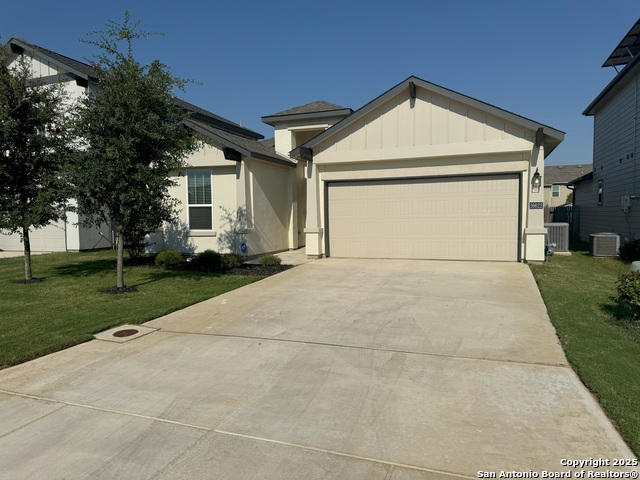
Would you like to sell your home before you purchase this one?
Priced at Only: $2,250
For more Information Call:
Address: 16622 Daylight Lane, Schertz, TX 78154
Property Location and Similar Properties
- MLS#: 1910517 ( Residential Rental )
- Street Address: 16622 Daylight Lane
- Viewed: 42
- Price: $2,250
- Price sqft: $1
- Waterfront: No
- Year Built: 2021
- Bldg sqft: 2131
- Bedrooms: 4
- Total Baths: 2
- Full Baths: 2
- Days On Market: 31
- Additional Information
- County: GUADALUPE
- City: Schertz
- Zipcode: 78154
- Subdivision: Sunrise Village
- District: Judson
- Elementary School: Rolling Meadows
- Middle School: Kitty Hawk
- High School: Veterans Memorial
- Provided by: Randolph Field Realty, Inc.
- Contact: Joyce Zimdahl
- (210) 659-8844

- DMCA Notice
-
DescriptionWelcome to 16622 Daylight Lane, your dream home in the prestigious community of Sunrise Village! Nestled on a private greenbelt lot, this contemporary Rialto built home combines timeless elegance with modern comfort. Step inside to soaring eleven foot ceilings and an airy great room filled with natural light, highlighted by LVP flooring, a wall of windows, and a cozy living area. The open concept layout seamlessly connects the kitchen, dining, and living spaces, creating the perfect setting for both entertaining and everyday living. The spacious primary suite offers a private retreat with a walk in closet, luxurious walk in shower, double vanities with quartz counters, and abundant storage. On the opposite side of the home, three additional bedrooms provide flexibility for family and guests one with its own ensuite bath. The chef's kitchen is a true highlight, featuring granite counters, a glass chevron patterned backsplash, a center island, pendant lighting, gas cooking, a deep single bowl sink, built in microwave, and a generous walk in pantry. An office or flex room adds versatility, ideal for working from home, a media room, or gym. Builder upgrades include extended LVP flooring in the primary suite, stylish black plumbing and light fixtures, and separate vanities. Step outside to enjoy the covered patio with peaceful greenbelt views and no rear neighbors. Perfectly located in Selma, this home offers easy access to The Forum, IKEA, the airport, downtown, parks, shopping, and restaurants everything you need is just minutes away! Two small or medium dogs accepted, sorry no cats. Our Resident Benefit Package ($30/month) offers convenient services to help you stay on top of your home and financial needs such as air filter delivery, credit reporting, fraud alerts and more!
Payment Calculator
- Principal & Interest -
- Property Tax $
- Home Insurance $
- HOA Fees $
- Monthly -
Features
Building and Construction
- Builder Name: RIALTO
- Exterior Features: 4 Sides Masonry, Stucco, Cement Fiber
- Flooring: Carpeting, Ceramic Tile, Vinyl
- Foundation: Slab
- Kitchen Length: 17
- Roof: Composition
- Source Sqft: Appsl Dist
School Information
- Elementary School: Rolling Meadows
- High School: Veterans Memorial
- Middle School: Kitty Hawk
- School District: Judson
Garage and Parking
- Garage Parking: Two Car Garage
Eco-Communities
- Water/Sewer: Sewer System
Utilities
- Air Conditioning: One Central
- Fireplace: Not Applicable
- Heating Fuel: Natural Gas
- Heating: Central
- Utility Supplier Elec: CPS
- Utility Supplier Gas: CPS
- Utility Supplier Grbge: CITY
- Utility Supplier Sewer: CITY
- Utility Supplier Water: CITY
- Window Coverings: Some Remain
Amenities
- Common Area Amenities: None
Finance and Tax Information
- Application Fee: 75
- Days On Market: 30
- Max Num Of Months: 24
- Pet Deposit: 300
- Security Deposit: 2250
Rental Information
- Tenant Pays: Gas/Electric, Water/Sewer, Yard Maintenance, Garbage Pickup, Security Monitoring
Other Features
- Application Form: TENANT RPT
- Apply At: HTTPS://RANDOLPHFIELD.QUI
- Instdir: LOOKOUT ROAD TO RETAMA PARKWAY. MAKE A RIGHT ONTO SUNRISE GLEN.
- Interior Features: One Living Area, Liv/Din Combo, Eat-In Kitchen, Island Kitchen, Walk-In Pantry, Study/Library, Utility Room Inside, 1st Floor Lvl/No Steps, High Ceilings, Open Floor Plan, Cable TV Available, High Speed Internet, All Bedrooms Downstairs, Laundry Main Level, Walk in Closets
- Legal Description: Cb 5019K (Sunrise Village Subd), Block 1 Lot 42 2021- Na Per
- Min Num Of Months: 12
- Miscellaneous: Broker-Manager
- Occupancy: Tenant
- Personal Checks Accepted: No
- Ph To Show: (210) 222-2227
- Restrictions: Smoking Outside Only
- Salerent: For Rent
- Section 8 Qualified: No
- Style: One Story
- Views: 42
Owner Information
- Owner Lrealreb: No
Similar Properties
Nearby Subdivisions
Arroyo Verde Schertz
Ashley Place
Ashley Place#3
Aviation Heights
Berry Creek
Carolina Crossing
Dove Meadows
Estates Of Kensington Ranch
Fairhaven
Greenfield Village
Greenshire
Kensington Ranch
Kensington Ranch Ii
Kramer Farm
Lone Oak
Na
Oak Forest
Oak Trails Estates
Orchard Park
Park At Woodland Oaks
Parkland Village
Rhine Valley
Rio Vista
Savannah Bluff
Savannah Square
Sedona
Sunrise Village
The Crossvine
The Links At Scenic Hills
The Trails At Kensington Ranch
The Trails Of Kensington Ranch
The Village/schertz
Trails @ Kensington Ranch
Trails Kensington Ranch 3a
Trails Of Kensington Ranch
Westland Park
Whisper Meadow
Willow Grove Sub (sc)
Woodland Oaks
Wynnbrook
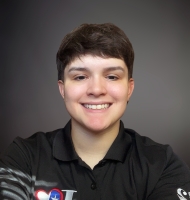
- Olivia Ordonez
- Premier Realty Group
- Mobile: 915.422.7691
- olivia@thedanogroup.com



