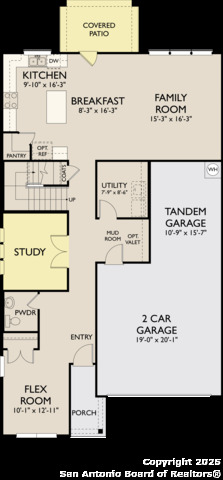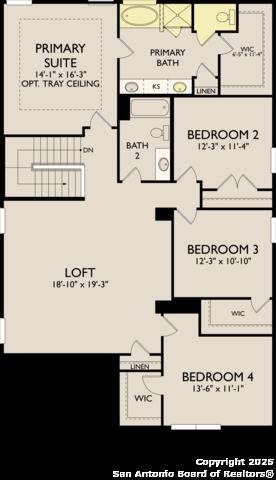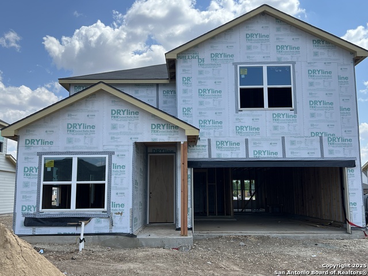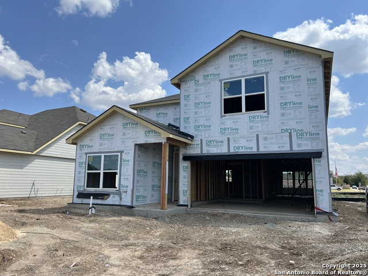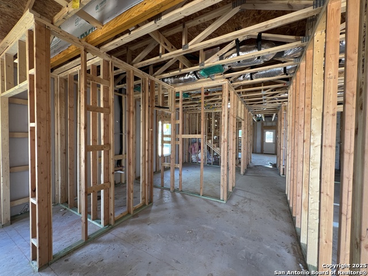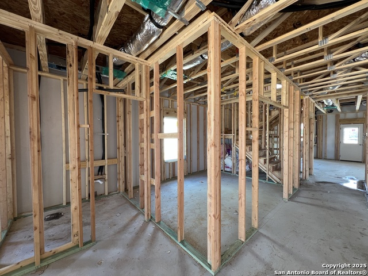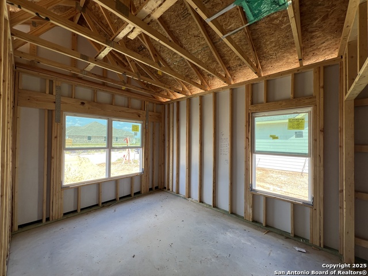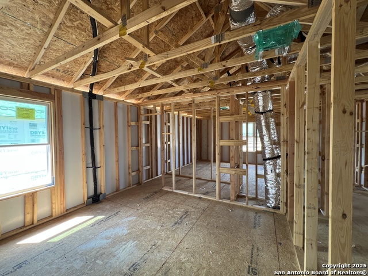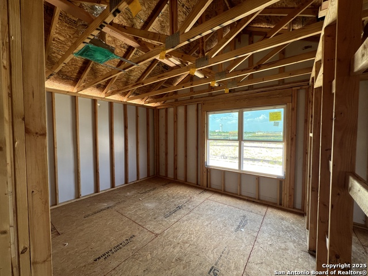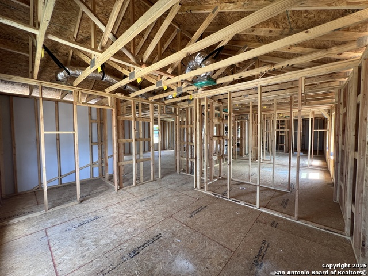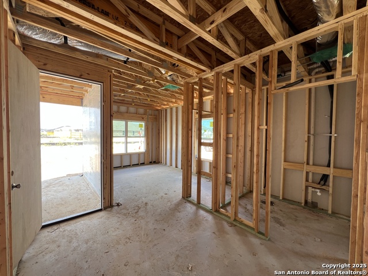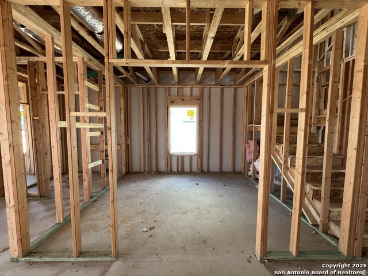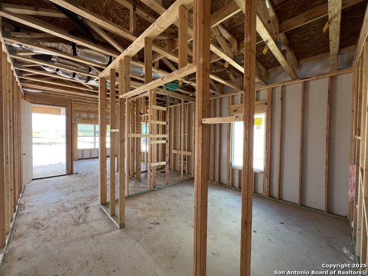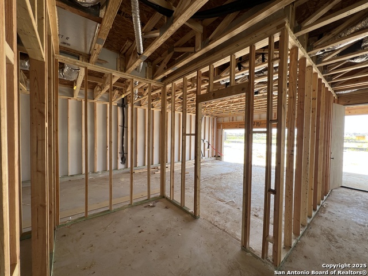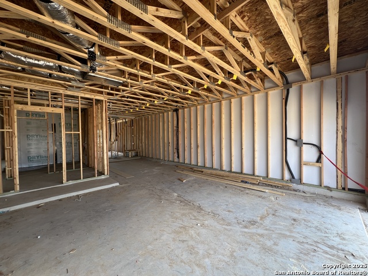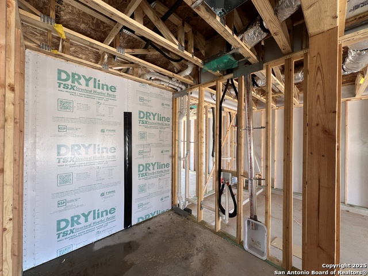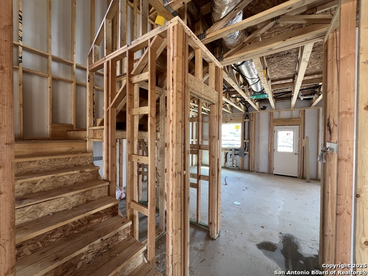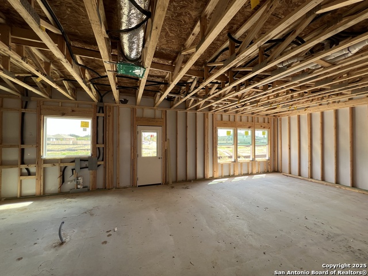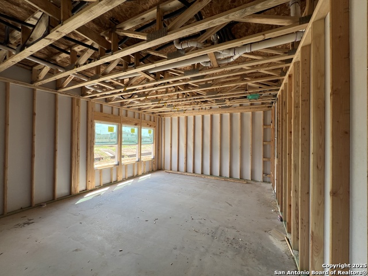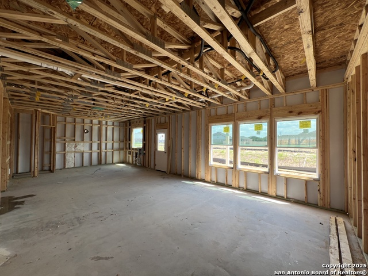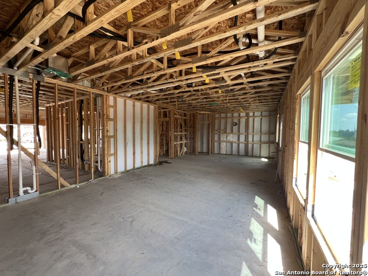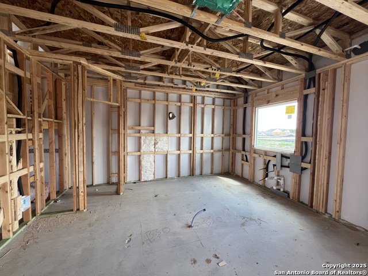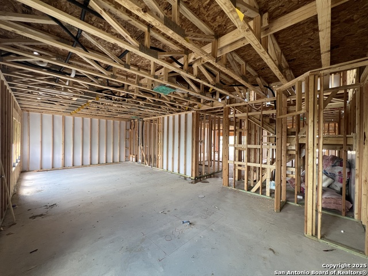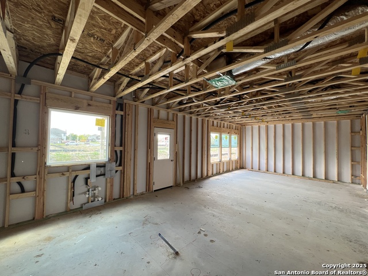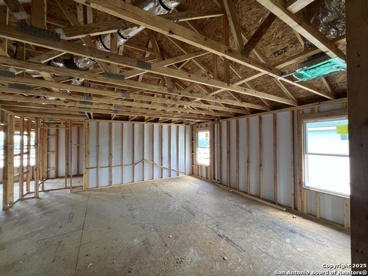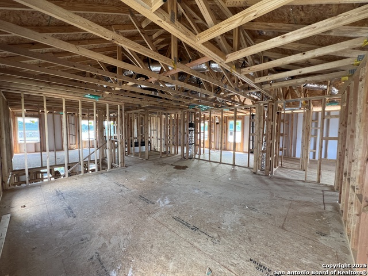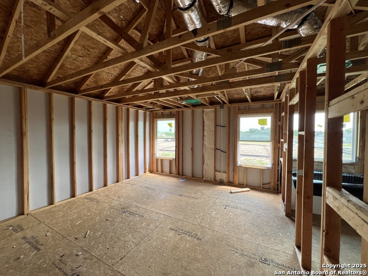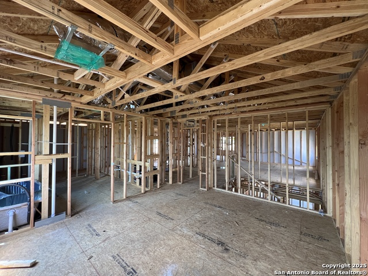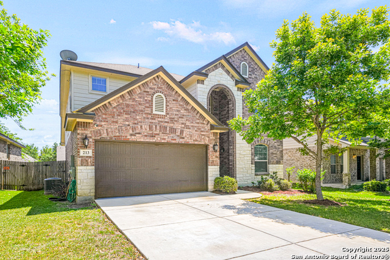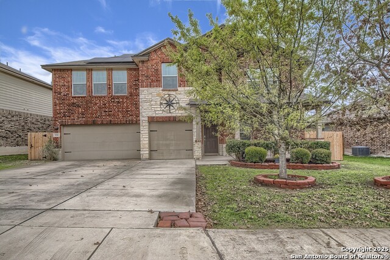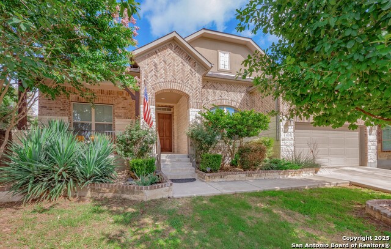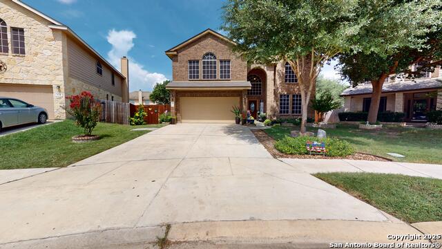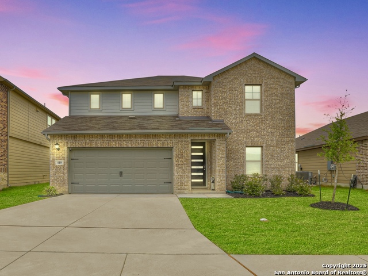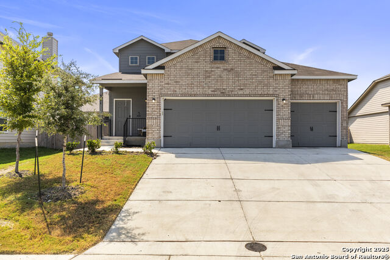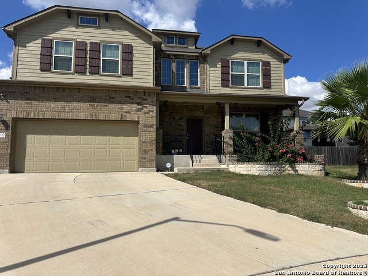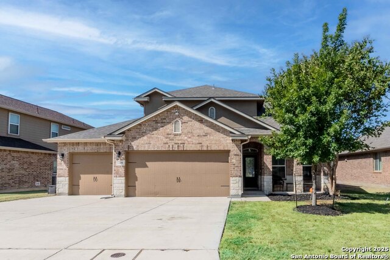12852 Red Apple Rd., Schertz, TX 78108
Property Photos
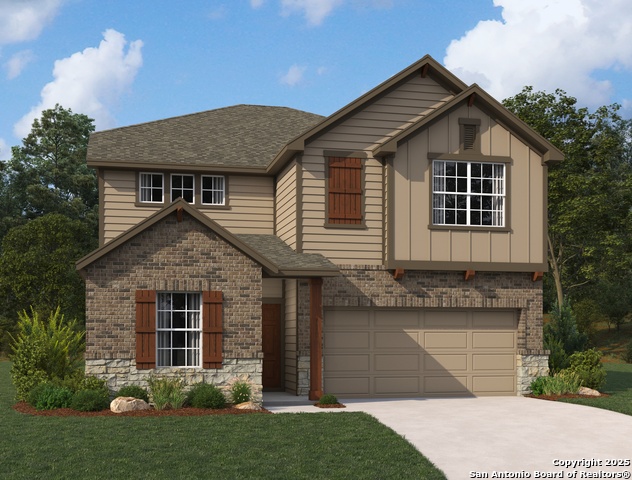
Would you like to sell your home before you purchase this one?
Priced at Only: $444,990
For more Information Call:
Address: 12852 Red Apple Rd., Schertz, TX 78108
Property Location and Similar Properties
- MLS#: 1912541 ( Single Residential )
- Street Address: 12852 Red Apple Rd.
- Viewed: 18
- Price: $444,990
- Price sqft: $154
- Waterfront: No
- Year Built: 2025
- Bldg sqft: 2884
- Bedrooms: 4
- Total Baths: 3
- Full Baths: 2
- 1/2 Baths: 1
- Garage / Parking Spaces: 3
- Days On Market: 23
- Additional Information
- County: GUADALUPE
- City: Schertz
- Zipcode: 78108
- Subdivision: Saddlebrook Ranch Unit 1b
- District: Schertz Cibolo Universal City
- Elementary School: Rose Garden
- Middle School: Barbara C. Jordan
- High School: Samuel Clemens
- Provided by: eXp Realty
- Contact: Dayton Schrader
- (210) 757-9785

- DMCA Notice
-
DescriptionThis beautiful two story home combines thoughtful design with flexible living spaces to suit a variety of lifestyles. At the heart of the home is a gourmet kitchen featuring a spacious center island and a walk in pantry, creating the perfect setting for meal prep, casual dining, or entertaining. The kitchen opens seamlessly to the family room and breakfast area, making it easy to stay connected whether you are hosting friends or enjoying a quiet night in. The family room is filled with natural light from three large windows that overlook the backyard, creating a bright and inviting atmosphere. Just off the foyer, a private study provides the ideal space for working from home, pursuing hobbies, or creating a quiet reading nook. The study can also be converted into a downstairs secondary bedroom and bathroom for added flexibility. In addition, the downstairs living room can be optioned as a second study, giving you even more ways to tailor the home to your needs. Upstairs, the primary suite offers a private retreat complete with a well appointed bath and a spacious walk in closet. A large loft provides extra space for a game room, media area, or secondary living zone. Three secondary bedrooms and a shared bathroom are also located upstairs, offering plenty of room for family and guests. The three car tandem garage provides generous storage and parking space, with the tandem bay available as an option for a media room. This home is part of our Serene Collection designed to bring balance, calm, and open space into everyday life. Muted earth tones and natural textures work together to create rooms that breathe and moments that linger. Serene is about slowing down, soaking in the quiet, and making space for what truly matters, one peaceful moment at a time. This home is located in Saddlebrook Ranch, a master planned community in the charming city of Schertz named one of CNN/Money's top small towns. Enjoy easy access to I 35, premier shopping, dining, and Randolph Air Force Base. Planned amenities include a sparkling pool and playground, perfect for family fun. With the highly regarded Schertz Cibolo Universal City School District nearby, Saddlebrook Ranch offers the ideal blend of community, convenience, and small town charm.
Payment Calculator
- Principal & Interest -
- Property Tax $
- Home Insurance $
- HOA Fees $
- Monthly -
Features
Building and Construction
- Builder Name: Ashton Woods
- Construction: New
- Exterior Features: Brick, Stone/Rock, Cement Fiber
- Floor: Carpeting, Vinyl
- Foundation: Slab
- Roof: Composition
- Source Sqft: Bldr Plans
Land Information
- Lot Improvements: Street Paved, Curbs, Street Gutters, Sidewalks, Streetlights
School Information
- Elementary School: Rose Garden
- High School: Samuel Clemens
- Middle School: Barbara C. Jordan
- School District: Schertz-Cibolo-Universal City ISD
Garage and Parking
- Garage Parking: Three Car Garage, Attached
Eco-Communities
- Energy Efficiency: 13-15 SEER AX, Programmable Thermostat, Double Pane Windows, Energy Star Appliances, Low E Windows, High Efficiency Water Heater
- Green Certifications: HERS Rated
- Green Features: Low Flow Commode, Mechanical Fresh Air, Enhanced Air Filtration
- Water/Sewer: Water System, Sewer System
Utilities
- Air Conditioning: One Central
- Fireplace: Not Applicable
- Heating Fuel: Electric
- Heating: Central
- Utility Supplier Elec: CPS
- Utility Supplier Sewer: City
- Utility Supplier Water: City
- Window Coverings: None Remain
Amenities
- Neighborhood Amenities: Pool, Park/Playground, Jogging Trails
Finance and Tax Information
- Days On Market: 12
- Home Owners Association Fee: 112
- Home Owners Association Frequency: Quarterly
- Home Owners Association Mandatory: Mandatory
- Home Owners Association Name: FIRST SERVICE RESIDENTIAL
Rental Information
- Currently Being Leased: No
Other Features
- Accessibility: Full Bath/Bed on 1st Flr
- Contract: Exclusive Right To Sell
- Instdir: From Hwy. 281 & Loop 1604, take 1604 East for 14 miles. Turn left on Lower Seguin Rd. Take Lower Sequin Rd. for 3.9 miles. Turn left into the community.
- Interior Features: One Living Area, Liv/Din Combo, Eat-In Kitchen, Island Kitchen, Breakfast Bar, Walk-In Pantry, Study/Library, Game Room, Utility Room Inside, High Ceilings, Open Floor Plan, Cable TV Available, High Speed Internet, Laundry Room, Walk in Closets
- Legal Description: SADDLEBROOK RANCH UNIT 1B, BLK 6, LOT 9
- Miscellaneous: Taxes Not Assessed, Under Construction, Additional Bldr Warranty
- Occupancy: Vacant
- Ph To Show: 830-587-3331
- Possession: Closing/Funding
- Style: Two Story, Traditional
- Views: 18
Owner Information
- Owner Lrealreb: No
Similar Properties
Nearby Subdivisions
Belmont Park
Cypress Point
Fairhaven
Fairway Ridge
Fairways
Fairways At Scenic Hills
Home
Homestead
Links @ Scenic Hills Unit #3 T
N/a
Northcliffe
Northcliffe East 1
Riata
Riata Terrace
Saddlebrook Ranch Unit 1b
Scenic Hills
Scenic Hills #1
The Heights Of Cibolo
The Links At Scenic Hills
The Ridge At Scenic Hills
Venado Crossing
Whisper Meadow
Whsper Meadow
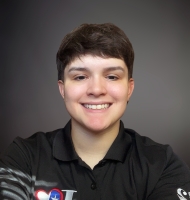
- Olivia Ordonez
- Premier Realty Group
- Mobile: 915.422.7691
- olivia@thedanogroup.com



