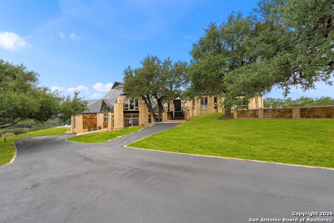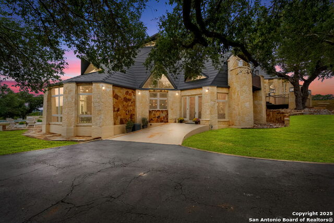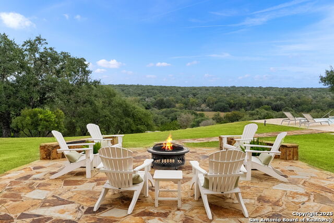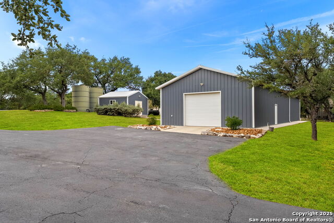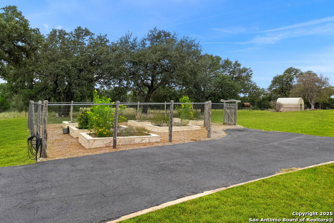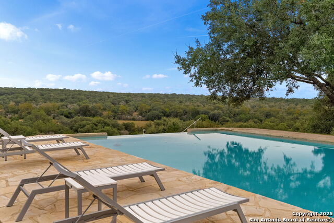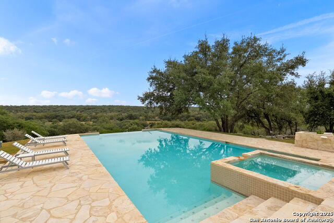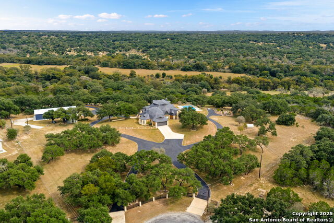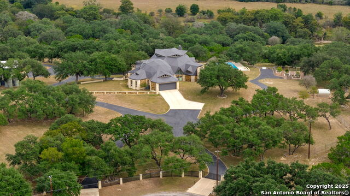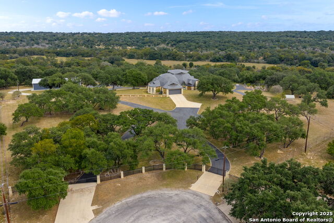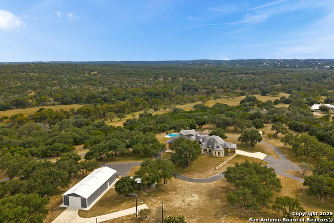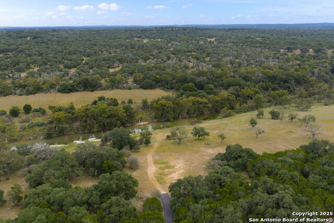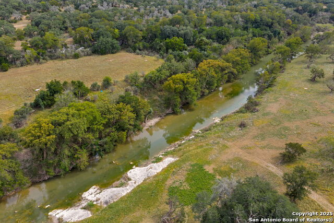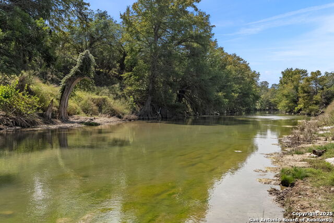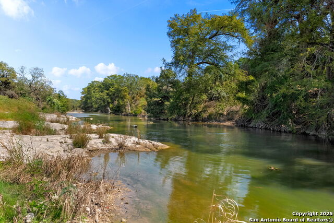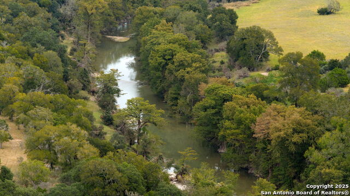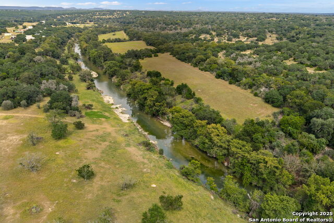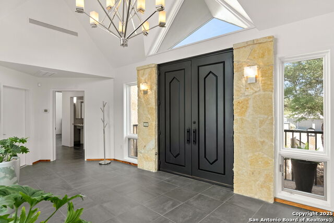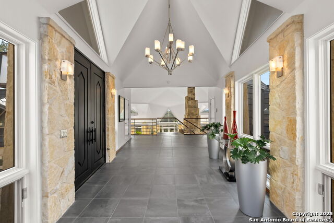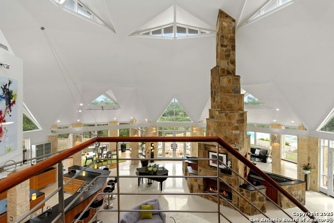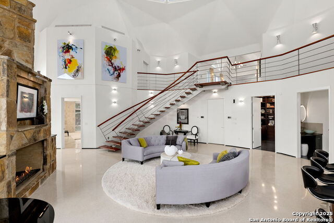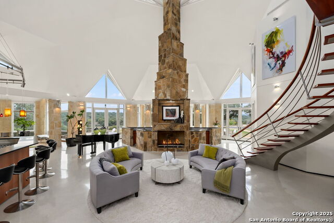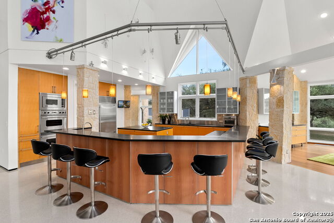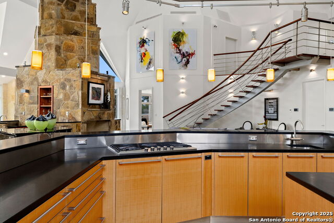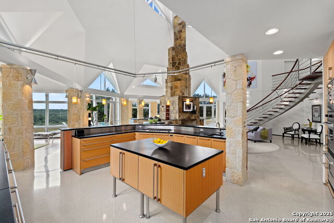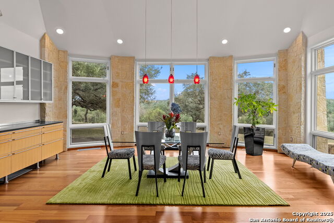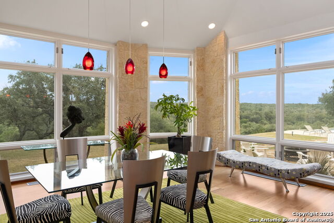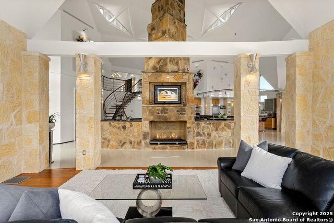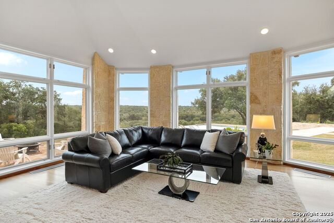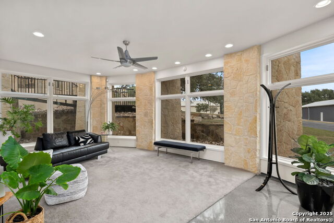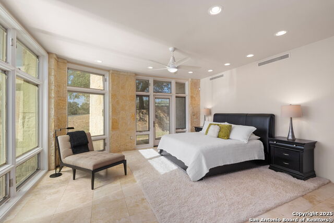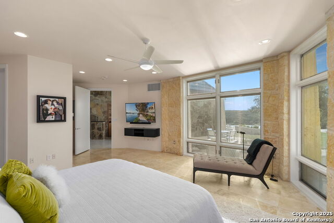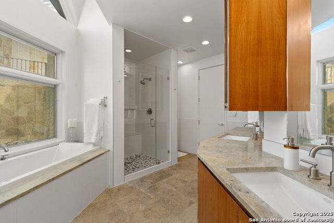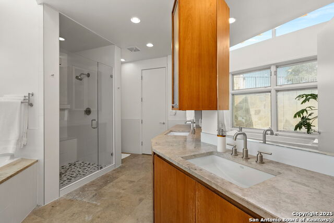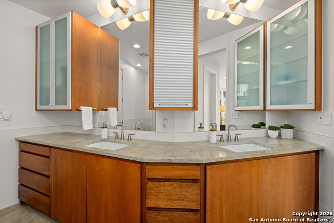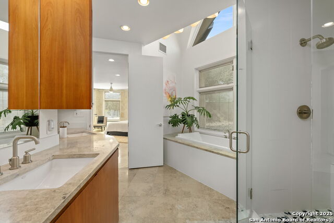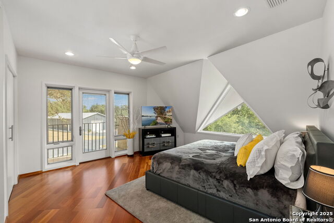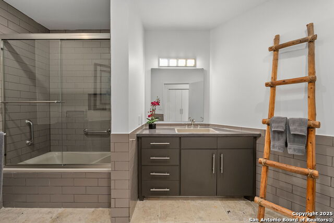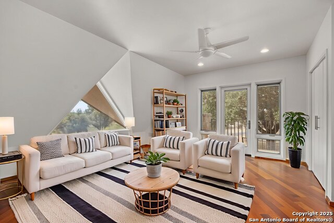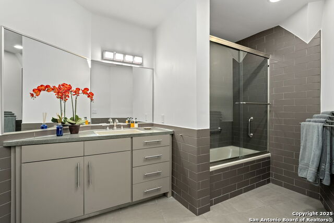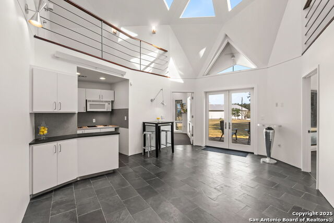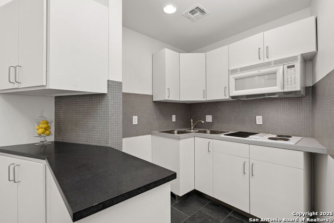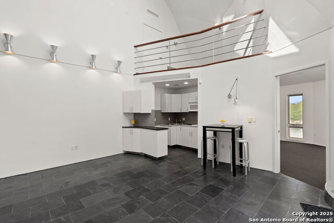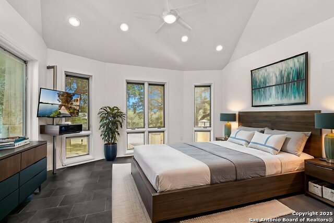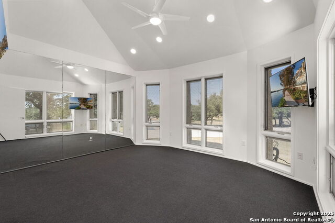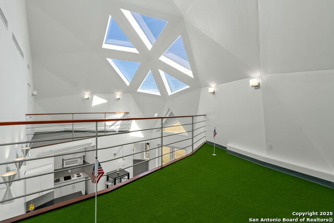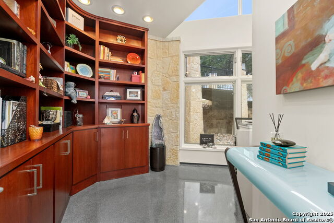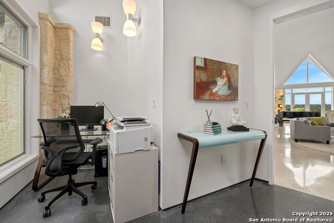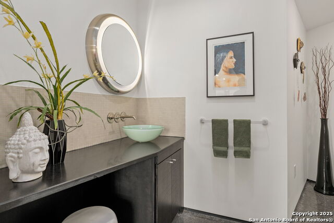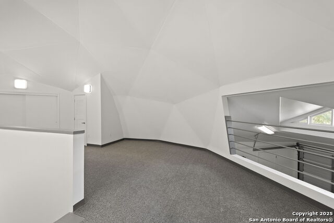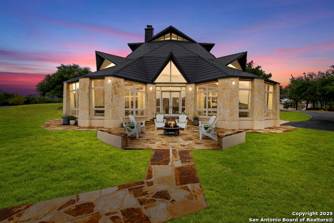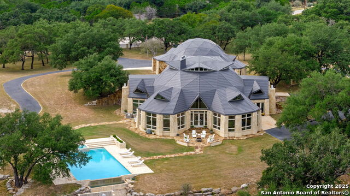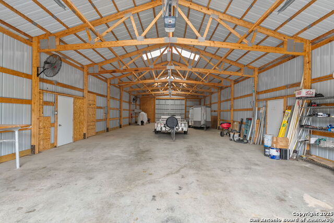117 Clear Springs Drive, Boerne, TX 78006
Property Photos
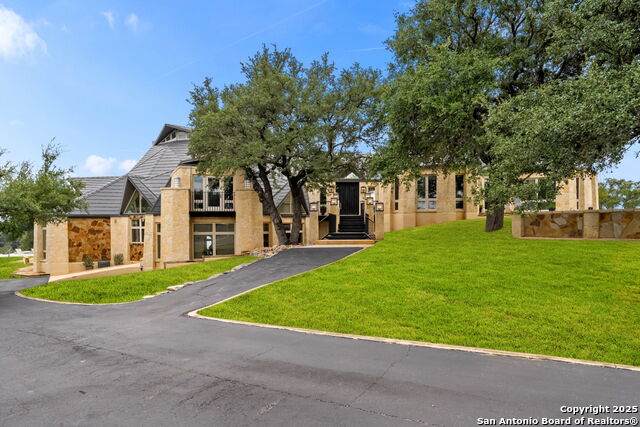
Would you like to sell your home before you purchase this one?
Priced at Only: $2,750,000
For more Information Call:
Address: 117 Clear Springs Drive, Boerne, TX 78006
Property Location and Similar Properties
- MLS#: 1912657 ( Single Residential )
- Street Address: 117 Clear Springs Drive
- Viewed: 30
- Price: $2,750,000
- Price sqft: $392
- Waterfront: No
- Year Built: 2003
- Bldg sqft: 7014
- Bedrooms: 4
- Total Baths: 5
- Full Baths: 4
- 1/2 Baths: 1
- Garage / Parking Spaces: 3
- Days On Market: 21
- Additional Information
- County: KENDALL
- City: Boerne
- Zipcode: 78006
- Subdivision: River Mountain Ranch
- District: Boerne
- Elementary School: Call District
- Middle School: Call District
- High School: Call District
- Provided by: San Antonio Portfolio KW RE
- Contact: Patricia Nelson
- (210) 387-3830

- DMCA Notice
-
DescriptionThis luxurious, custom home features a geodesic design combined with a hill country aesthetic creating a one of a kind masterpiece with privacy and unparalleled views! The plan behind the geodesic design was to take full advantage of the natural lighting by using a pin wheel skylight and multiple dormer windows. When the sun goes down you, have stunning views of the starlite sky! The home is situated on 25.29 private, sprawling acres with over 1,500 feet of Guadalupe River Frontage! The property has dual private automatic gates and a meandering driveway that leads you to the main residence, pool and gardening areas, the shop and down to the river! Being nestled on an elevated section of River Mountain Ranch allows you to live an extraordinary hill country lifestyle. The vast and unique floor plan is special! Throughout every space, the different textures, tones, dormers, windows, fixtures and soaring ceilings all cohesively blend to create your very own art museum. Walls of floor to ceiling and wraparound around Pella windows and doors allow you to be one with nature! The views can be appreciated throughout the entirety of the home. The entertaining enthusiast will appreciate the formal and informal living areas. The focal point is the floor to ceiling telescoping style fireplace that separates the great room and a secondary living space! There is a serving bar conveniently positioned on each side for entertaining. One containing a wet bar and the other a wine and beverage cooler ideal for all of your mixology and serving needs. For the culinarian the gourmet kitchen will not disappoint! Features include upscale Viking appliances, a 6 burner gas range, double ovens and side by side sub zero refrigerator and freezer! There is a plethora of custom cabinetry and workspace. The wraparound sitting bar has seating for up to 8 and offers a relaxed eating space. For more refined dining experiences and holiday gatherings, the separate dining room offers an abundance of space and a buffet style serving area! The primary suite is situated on the main level and is complete with a spa infused bath, double vanity, soaking tub, a seamless glass walk in shower and dual custom wardrobe rooms. Completing the main level are the private study with an abundance of built in bookshelves, a game room or flex room, and utility room with an adjoining storage room. A striking suspended staircase leads you to the grand foyer with a double door entry which exudes an atmosphere of an art gallery. This level also hosts two spacious guest bedrooms with en suite baths, a window desk area and a private balcony with more exceptional views! For the in laws and overnight night guests, there is a separate, attached wing which features its own entrance with an open patio, as well as an entrance into the home! This wing provides the ultimate experience and is complete with a living area, kitchenette, bedroom suite, full bath, a flex room, which could serve as a second bedroom and stackable washer and dryer hookups. The outdoor spaces were designed for year round living and entertaining. From evenings in front of the fire to lounging in the sparkling pool or spa, boredom is not an option! The gardening enthusiast will enjoy the raised bed garden area and the greenhouse with electricity, water and fan system for planting. Sprawling lawns provide ample space for leisure and play! The Morton barn features an automatic door and is ideal for housing all of your outdoor equipment, boat or up to nine cars. The most extraordinary thing about 117 Clear Springs Drive is the utmost privacy and accessible river access. No more having to plan river trips away when you have the river running through your property. A natural limestone sitting area is the perfect spot for relaxing with your feet in the water. The river is also a great spot for visiting with guests and enjoying a swim on warm days! Come experience hill country living at its finest while creating memories.
Payment Calculator
- Principal & Interest -
- Property Tax $
- Home Insurance $
- HOA Fees $
- Monthly -
Features
Building and Construction
- Apprx Age: 22
- Builder Name: Unknown
- Construction: Pre-Owned
- Exterior Features: Stone/Rock
- Floor: Carpeting, Wood, Slate, Stone, Terrazzo
- Foundation: Slab
- Kitchen Length: 19
- Other Structures: Greenhouse, Other, RV/Boat Storage, Storage
- Roof: Metal
- Source Sqft: Appsl Dist
Land Information
- Lot Description: Cul-de-Sac/Dead End, Riverfront, 15 Acres Plus, Ag Exempt, Mature Trees (ext feat), Sloping, Guadalupe River, Water Access
- Lot Improvements: Street Paved, Asphalt
School Information
- Elementary School: Call District
- High School: Call District
- Middle School: Call District
- School District: Boerne
Garage and Parking
- Garage Parking: Three Car Garage, Attached, Side Entry, Oversized, Tandem
Eco-Communities
- Energy Efficiency: Ceiling Fans
- Water/Sewer: Private Well, Septic
Utilities
- Air Conditioning: Three+ Central, Two Window/Wall
- Fireplace: Two, Living Room, Family Room, Gas, Stone/Rock/Brick
- Heating Fuel: Electric
- Heating: Central, 3+ Units
- Recent Rehab: No
- Utility Supplier Elec: Bandera
- Utility Supplier Gas: Propane
- Utility Supplier Grbge: Waste Conn.
- Utility Supplier Sewer: Septic
- Utility Supplier Water: Well
- Window Coverings: None Remain
Amenities
- Neighborhood Amenities: Waterfront Access, Lake/River Park
Finance and Tax Information
- Days On Market: 12
- Home Owners Association Fee: 550
- Home Owners Association Frequency: Annually
- Home Owners Association Mandatory: Mandatory
- Home Owners Association Name: RIVER MOUNTAIN RANCH PROPERTY OWNERS ASSOCIATION
- Total Tax: 32270
Rental Information
- Currently Being Leased: No
Other Features
- Contract: Exclusive Right To Sell
- Instdir: FM 474 - Kreutzberg Road - Windview Drive - Red Oak - Clear Springs Drive
- Interior Features: Three Living Area, Separate Dining Room, Eat-In Kitchen, Two Eating Areas, Island Kitchen, Breakfast Bar, Walk-In Pantry, Study/Library, Game Room, Loft, Utility Room Inside, High Ceilings, Open Floor Plan, Skylights, Walk in Closets, Attic - None
- Legal Desc Lot: 317A
- Legal Description: River Mountain Ranch Section 3 Lot 317A&318A(Replat), 25.29
- Miscellaneous: No City Tax, Virtual Tour, Cluster Mail Box
- Occupancy: Owner
- Ph To Show: (210) 222-2227
- Possession: Closing/Funding, Negotiable
- Style: Two Story, Contemporary
- Views: 30
Owner Information
- Owner Lrealreb: No
Nearby Subdivisions
A10349 - Survey 865 J V Massey
A10433 - Survey 6 John Sweeney
Anaqua Springs Ranch
Balcones Creek
Bent Tree
Bentwood
Bisdn
Bluegrass
Boerne
Boerne Heights
Caliza Reserve
Champion Heights - Kendall Cou
Chaparral Creek
Cheevers
City
Cordillera Ranch
Corley Farms
Country Bend
Coveney Ranch
Creekside
Cypress Bend On The Guadalupe
Deep Hollow
Diamond Ridge
Dietert
Dresden Wood
Dresden Wood 1
Durango Reserve
English Oaks
Esperanza
Esperanza - 70'
Esperanza - 80' And 90'
Esperanza - Kendall County
Esser Addition
Fairview Addition
Fox Falls
Garden Creek Ii
George's Ranch
George's Ranch - Adeline
Harnisch Baer
Harnisch & Baer
High Point Ranch Subdivision
Hillview
Hold'em Ranch
Indian Creek Acres
Indian Hills
Indian Springs
Irons & Gates Addition
Irons & Grahams Addition
Kendall Creek Estates
Kendall Oaks
Kendall Woods
Kendall Woods Estate
Kendall Woods Estates
Kernaghan Addition
Lake Country
Lakeside Acres
Limestone Ranch
Menger Springs
Miralomas Garden Homes Unit 1
Miralomas The Reserve
Mountain Laurel Heights
N/a
Nollkamper Subdivision
None
Northwest Rural Ac/ns/bo
Not In Defined
Not In Defined Subdivision
Oak Meadow
Oak Park
Oak Park Addition
Oak Retreat
Out/kendall Co.
Pecan Springs
Platten Creek
Ranger Creek
Regency At Esperanza
Regency At Esperanza - Flamenc
Regency At Esperanza - Sardana
Regency At Esperanza - Zambra
Regency At Esperanza Sardana
Regent Park
Ridge At Tapatio
River Mountain Ranch
Rolling Acres
Rosewood Gardens
Sabinas Creek Ranch Phase 1
Sabinas Creek Ranch Phase 2
Saddlehorn
Scenic Crest
Shadow Valley Ranch
Shoreline Park
Silver Hills
Southern Oaks
Sparkling Springs Ra
Sundance Ranch
Tapatio Springs
The Bristow Of Upper Balcones
The Crossing
The Crossing At Kenberg
The Crossing Mountain Creek
The Flats
The Ranches At Creekside
The Villas At Hampton Place
The Woods Of Boerne Subdivisio
Toll Brothers At Caliza Reserv
Toll Brothers At George's Ranc
Trails Of Herff Ranch
Trailwood
Waterstone
Waterstone On The Guadalupe
Windsong
Windwood Es
Windwood Estates
Woods Of Frederick Creek

- Olivia Ordonez
- Premier Realty Group
- Mobile: 915.422.7691
- olivia@thedanogroup.com



