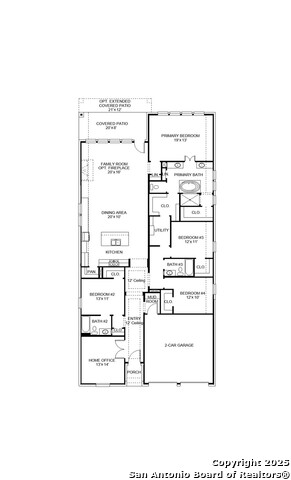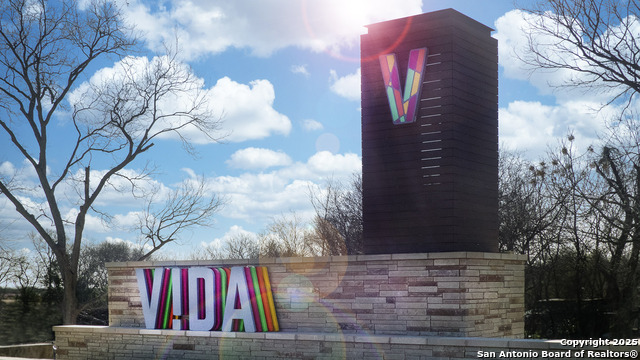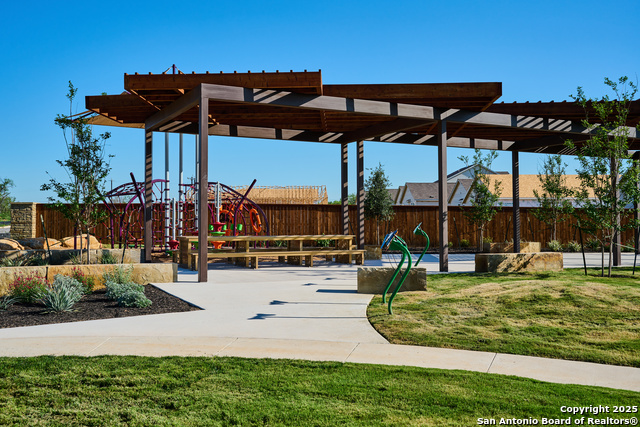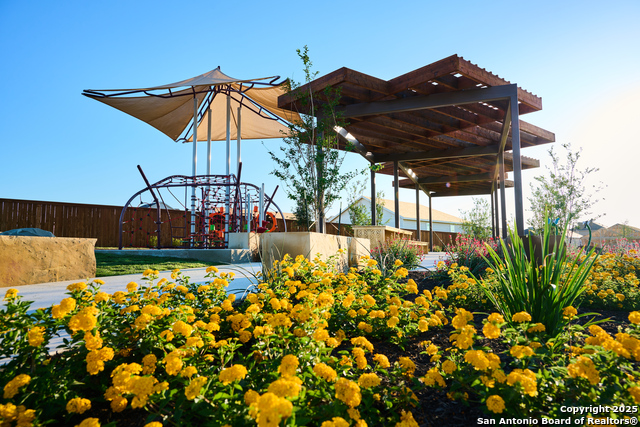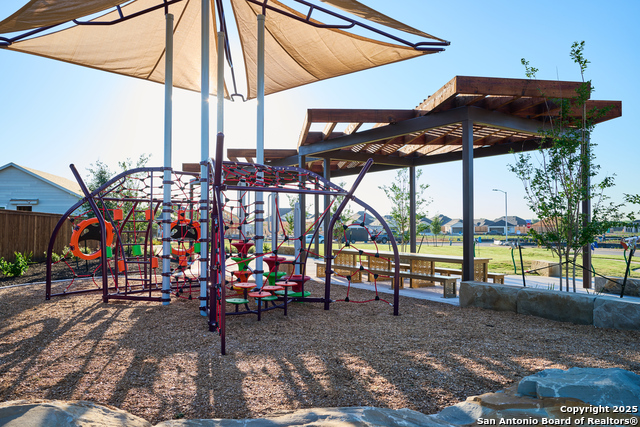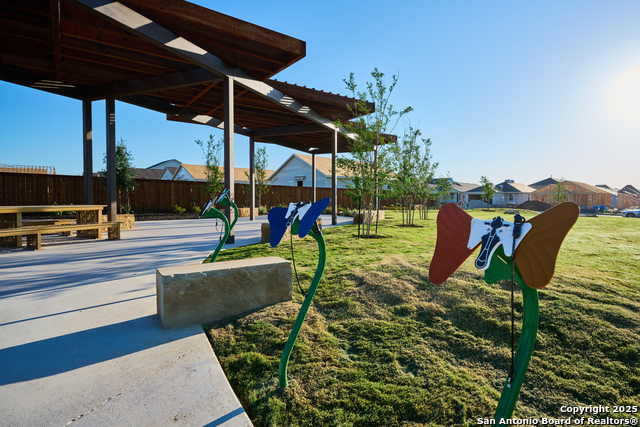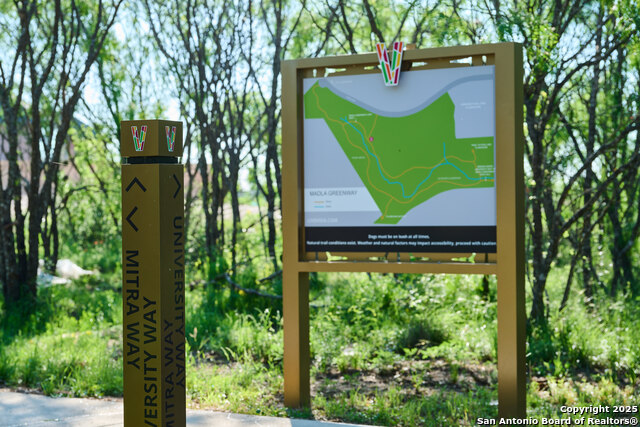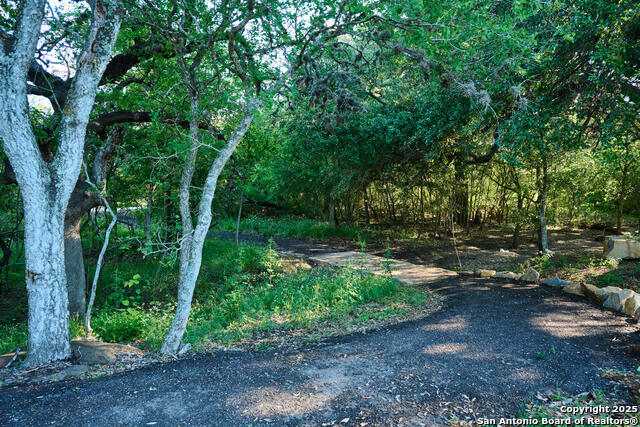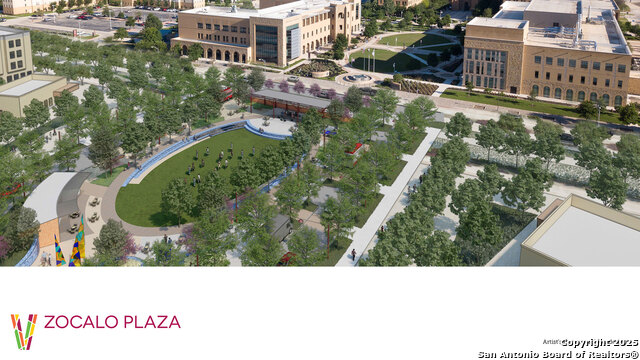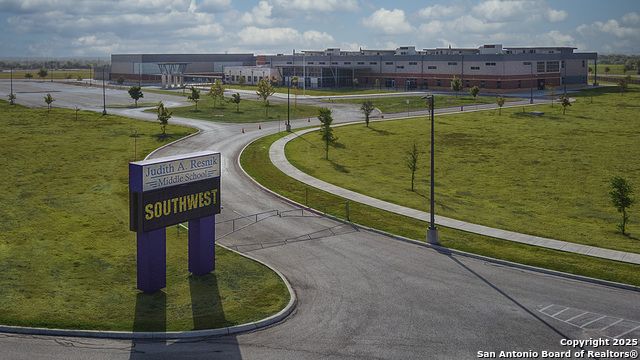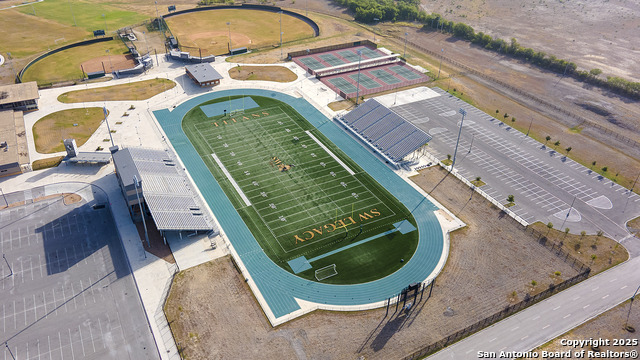10823 Saleh Corner, San Antonio, TX 78224
Property Photos

Would you like to sell your home before you purchase this one?
Priced at Only: $499,900
For more Information Call:
Address: 10823 Saleh Corner, San Antonio, TX 78224
Property Location and Similar Properties
- MLS#: 1917089 ( Single Residential )
- Street Address: 10823 Saleh Corner
- Viewed: 182
- Price: $499,900
- Price sqft: $195
- Waterfront: No
- Year Built: 2025
- Bldg sqft: 2569
- Bedrooms: 4
- Total Baths: 3
- Full Baths: 3
- Garage / Parking Spaces: 2
- Days On Market: 82
- Additional Information
- County: BEXAR
- City: San Antonio
- Zipcode: 78224
- Subdivision: Vida
- District: Southwest I.S.D.
- Elementary School: Spicewood Park
- Middle School: RESNIK
- High School: Southwest
- Provided by: Perry Homes Realty, LLC
- Contact: Lee Jones
- (713) 948-6666

- DMCA Notice
-
DescriptionWelcoming entry framed by home office with French doors. Generous family room with a wall of windows extends to the kitchen and dining area. Island kitchen with built in seating space offers a corner pantry and a 5 burner gas cooktop. Private primary suite with a large wall of windows. Primary bathroom features a French door entry, dual vanities, garden tub, separate glass enclosed shower, a linen closet, two walk in closets and private access to the utility room. Guest suite with a full bathroom and walk in closet and secondary bedrooms with walk in closets complete this spacious design. Extended covered backyard patio and a 5 zone sprinkler system. Mud room just off the two car garage.
Payment Calculator
- Principal & Interest -
- Property Tax $
- Home Insurance $
- HOA Fees $
- Monthly -
Features
Building and Construction
- Builder Name: Perry Homes
- Construction: New
- Exterior Features: Brick
- Floor: Carpeting, Ceramic Tile
- Foundation: Slab
- Kitchen Length: 13
- Roof: Composition
- Source Sqft: Bldr Plans
Land Information
- Lot Dimensions: 50x120
- Lot Improvements: Street Paved, Curbs, Sidewalks
School Information
- Elementary School: Spicewood Park
- High School: Southwest
- Middle School: RESNIK
- School District: Southwest I.S.D.
Garage and Parking
- Garage Parking: Two Car Garage, Attached
Eco-Communities
- Energy Efficiency: Variable Speed HVAC, Energy Star Appliances, Low E Windows, Ceiling Fans
- Green Certifications: Energy Star Certified
- Green Features: Mechanical Fresh Air, Enhanced Air Filtration
- Water/Sewer: City
Utilities
- Air Conditioning: Zoned
- Fireplace: Not Applicable
- Heating Fuel: Natural Gas
- Heating: Heat Pump
- Window Coverings: None Remain
Amenities
- Neighborhood Amenities: Pool, Clubhouse, Park/Playground
Finance and Tax Information
- Days On Market: 75
- Home Faces: East
- Home Owners Association Fee: 1600
- Home Owners Association Frequency: Annually
- Home Owners Association Mandatory: Mandatory
- Home Owners Association Name: THE NEIGHBORHOOD COMPANY
- Total Tax: 2.44
Other Features
- Block: 23
- Contract: Exclusive Right To Sell
- Instdir: From I-35 South, exit Loop 410 East. Travel on Loop 410 for 3.4 miles and exit South Zarzamora Street. Turn right and proceed for .01 miles and turn left on to Mitra Way. The Sales Center is located on the right at 10031 Mitra Way.
- Interior Features: One Living Area, Liv/Din Combo, Eat-In Kitchen, Study/Library, Utility Room Inside, Walk in Closets
- Legal Description: Ncb 18088 (Vida San Antonio Ph-3), Block 23 Lot 6 2025-New P
- Miscellaneous: M.U.D., Under Construction
- Occupancy: Vacant
- Ph To Show: 713-948-6666
- Possession: Closing/Funding
- Style: One Story, Traditional
- Views: 182
Owner Information
- Owner Lrealreb: No

- Olivia Ordonez
- Premier Realty Group
- Mobile: 915.422.7691
- olivia@thedanogroup.com



