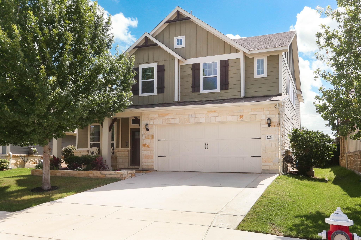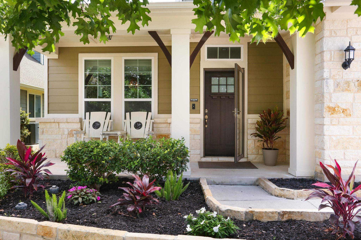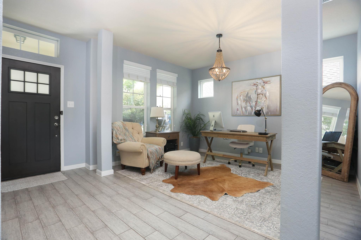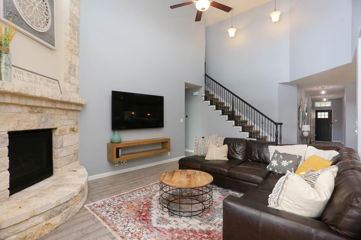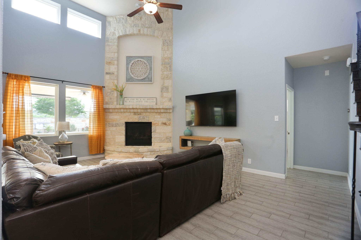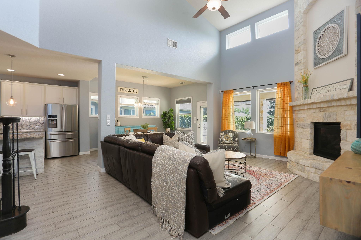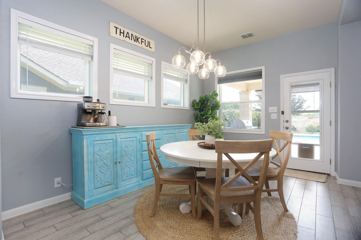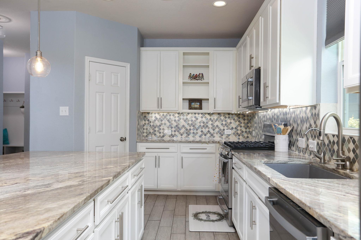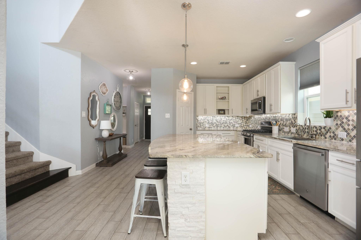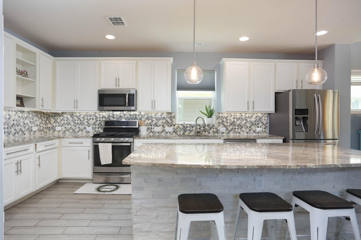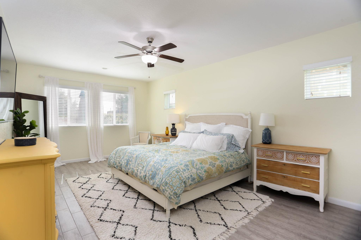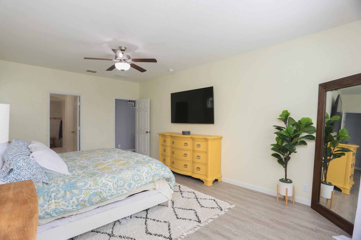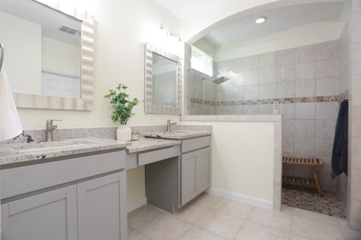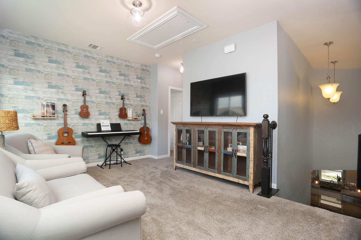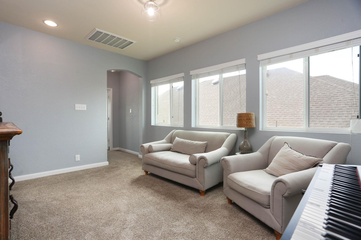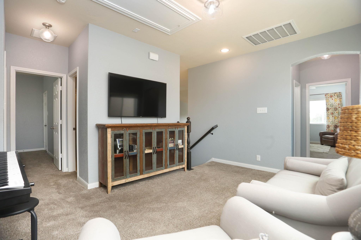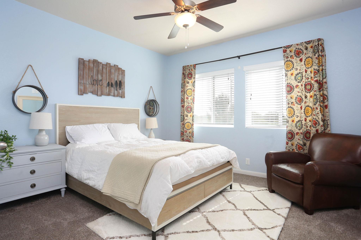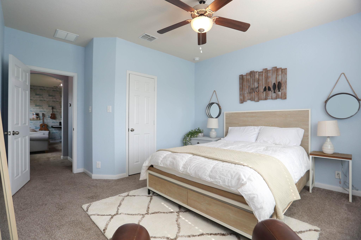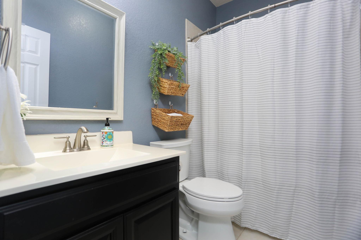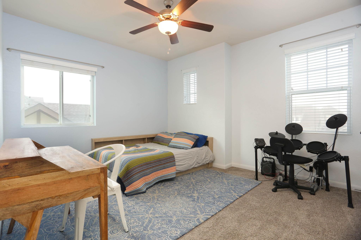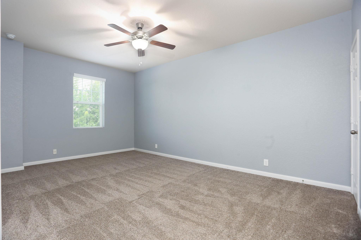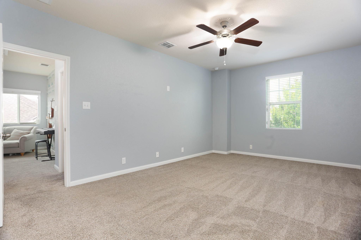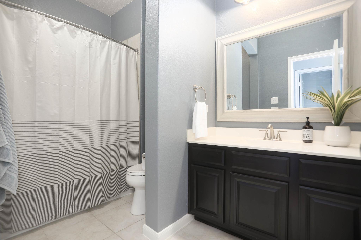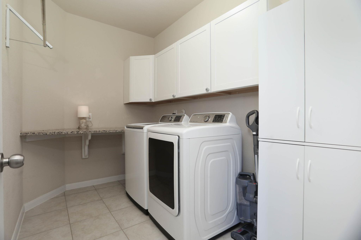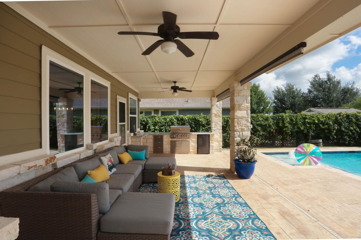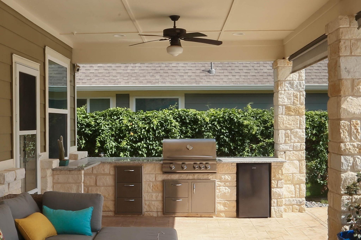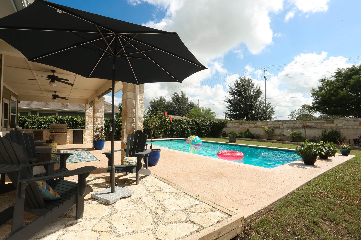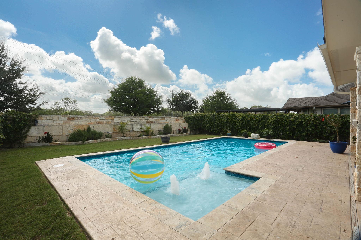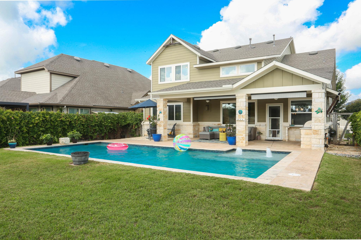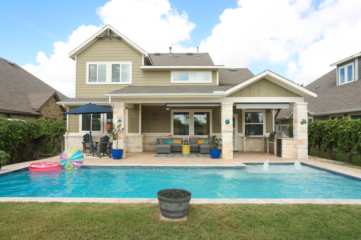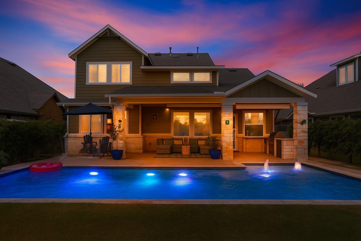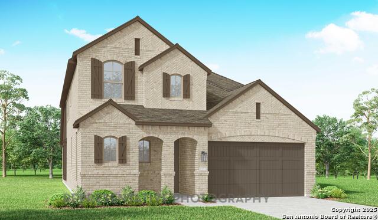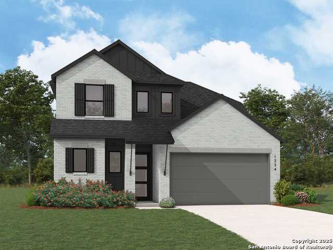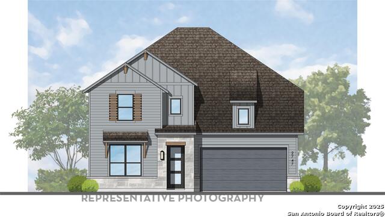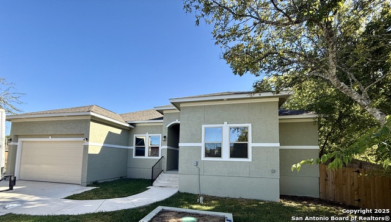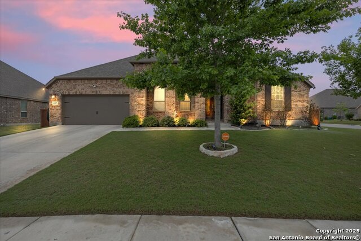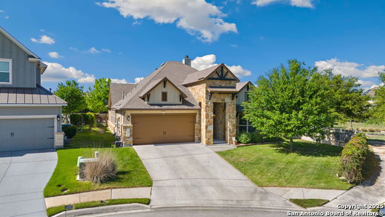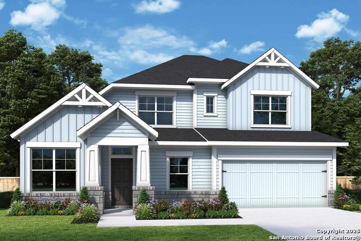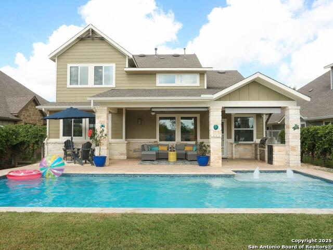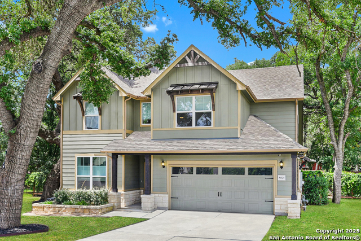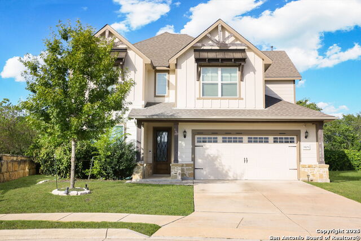8732 Stackstone, Schertz, TX 78154
Property Photos
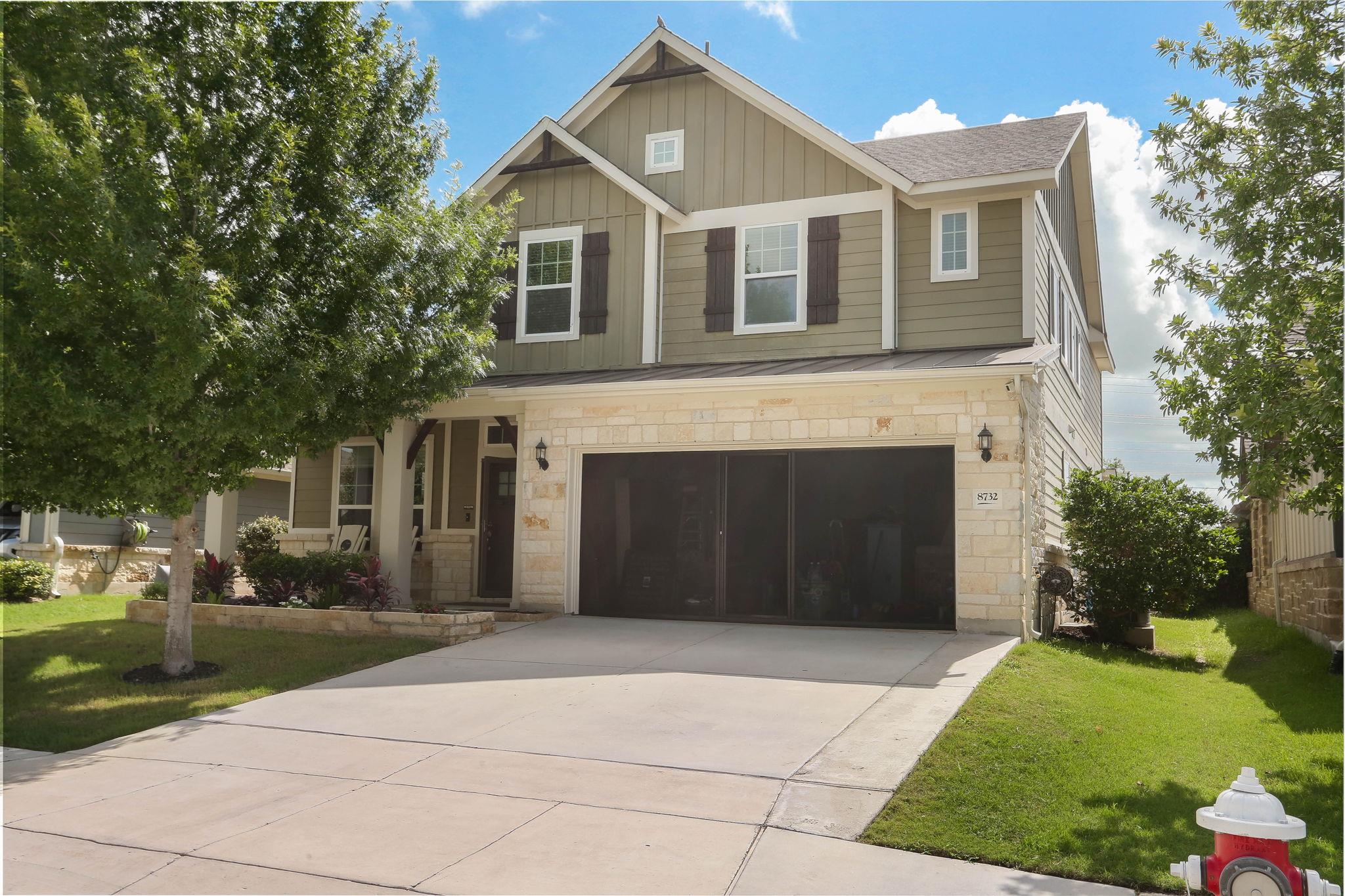
Would you like to sell your home before you purchase this one?
Priced at Only: $559,000
For more Information Call:
Address: 8732 Stackstone, Schertz, TX 78154
Property Location and Similar Properties
- MLS#: ACT2703230 ( Residential )
- Street Address: 8732 Stackstone
- Viewed: 9
- Price: $559,000
- Price sqft: $0
- Waterfront: No
- Waterfront Type: None
- Year Built: 2017
- Bldg sqft: 0
- Bedrooms: 4
- Total Baths: 4
- Full Baths: 3
- 1/2 Baths: 1
- Garage / Parking Spaces: 2
- Days On Market: 74
- Additional Information
- Geolocation: 29.5139 / -98.2415
- County: GUADALUPE
- City: Schertz
- Zipcode: 78154
- Subdivision: The Crossvine
- Elementary School: Rose Garden
- Middle School: Corbett
- High School: Samuel Clemens
- Provided by: Vintage Oaks Realty
- Contact: Todd Richert
- (214) 422-7035
- DMCA Notice
-
DescriptionLender offering 2 1 Buydown! Welcome to your next home in the desirable Crossvine neighborhood! Step inside to soaring ceilings and an inviting living area anchored by a striking stone fireplace. The large kitchen boasts sleek granite counters, stainless steel gas appliances, and a spacious island that seamlessly connects to the living space perfect for gatherings. Upstairs, you'll find three roomy bedrooms and a versatile game room, ideal for relaxation or play. The primary suite is conveniently located on the main floor and features an expansive walk in shower and a massive closet, offering a true retreat. Enjoy outdoor living year round on the extended covered patio, complete with a built in grill and beverage refrigerator. A sparkling, in ground pool with bubblers, enhanced landscaping, and sunshades provide both privacy and comfort, making this backyard perfect for entertaining. Discover the perfect blend of comfort, style, and community in this exceptional home! Residents enjoy access to resort style amenities, including a swimming pool, playground, park, jogging trails, sports court, clubhouse, lake and more. Conveniently located near Randolph Air Force Base and local schools, and walking distance to Founders Classical Academy Charter School, this home combines comfort, privacy, and a vibrant community lifestyle. Community amenities include a sparkling pool, modern clubhouse, jogging and walking trails, sports courts, and more everything you need for an active lifestyle. This property is listed on the MLS and available for immediate showings. Don't miss your chance to own this exceptional home in one of the best neighborhoods.
Payment Calculator
- Principal & Interest -
- Property Tax $
- Home Insurance $
- HOA Fees $
- Monthly -
Features
Building and Construction
- Builder Name: David Weekley
- Covered Spaces: 2.00
- Exterior Features: Gas Grill
- Fencing: Back Yard, Stone, Wire
- Flooring: Carpet
- Living Area: 2788.00
- Other Structures: None
- Roof: Composition, Metal
- Year Built Source: Builder
Property Information
- Property Condition: Resale
Land Information
- Lot Features: Level
School Information
- High School: Samuel Clemens
- Middle School: Corbett
- School Elementary: Rose Garden
Garage and Parking
- Garage Spaces: 2.00
- Open Parking Spaces: 0.00
- Parking Features: Attached, Garage, Garage Door Opener
Eco-Communities
- Green Energy Efficient: Appliances, HVAC, Insulation, Water Heater, Windows
- Pool Features: Fenced, In Ground
- Water Source: Public
Utilities
- Carport Spaces: 0.00
- Cooling: Central Air
- Heating: Central, Electric
- Sewer: Public Sewer
- Utilities: Cable Available, Phone Connected
Finance and Tax Information
- Home Owners Association Fee Includes: Common Area Maintenance
- Home Owners Association Fee: 270.00
- Insurance Expense: 0.00
- Net Operating Income: 0.00
- Other Expense: 0.00
- Tax Year: 2024
Other Features
- Accessibility Features: Accessible Closets, See Remarks
- Appliances: Disposal, Dishwasher, ENERGY STAR Qualified Appliances, Water Heater, Microwave, Range, Water Softener
- Association Name: THE CROSSVINE MASTER COMMUNITY INC
- Country: US
- Interior Features: Breakfast Bar, High Ceilings, Double Vanity, Eat-in Kitchen, Kitchen Island, Primary Bedroom on Main, Walk-In Closet(s)
- Legal Description: Cb 5059M (Crossvine Module 1 Ut-2 Ph-B), Block 1 Lot 14 2017
- Levels: Two
- Area Major: Out of Area
- Parcel Number: 050590210140
- View: Neighborhood
Similar Properties
Nearby Subdivisions
Arroyo Verde
Asher Place
Ashley Place
Ashley Place #1
Aviation Heights
Berry Creek
Bindseil Farms
Carmel Ranch
Carolina Crossing
Creekside Ridge
Crossvine
Dove Meadows
Forest Ridge
Greenfield Village
Greenfield Village #1
Greenshire
Hallies Cove
Hmd106
Homestead
Horseshoe Oaks
Jonas Woods
Kensington Ranch Ii
Koch #1
Kramer Farm
Laura Heights Estates
Lone Oak
Mesa Oaks
N/a
Northcliffe
Oak Forest
Orchard Park
Parkland Village
Parklands
Rhine Valley
Rio Vista
Saddlebrook
Saddlebrook Ranch
Savannah Bluff
Savannah Square
Sedona
Sunrise Village
The Crossvine
Unknown
Val Verde
Val Verde, Parkland Village
Village
Village 4
Willow Grove Sub (sc)
Woodbridge
Woodland Oaks
Woodland Oaks #4
Wynnbrook
Wynter Hill
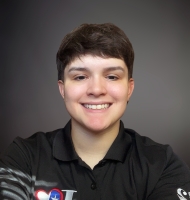
- Olivia Ordonez
- Premier Realty Group
- Mobile: 915.422.7691
- olivia@thedanogroup.com



