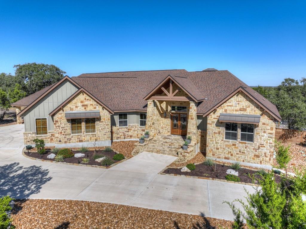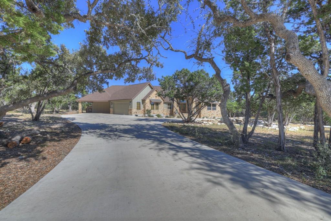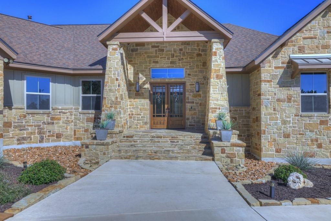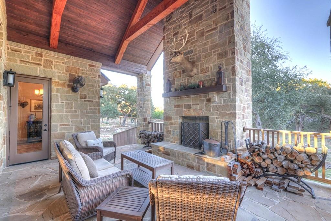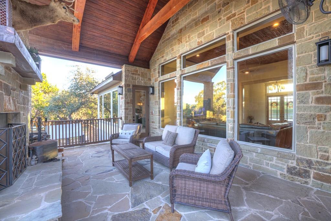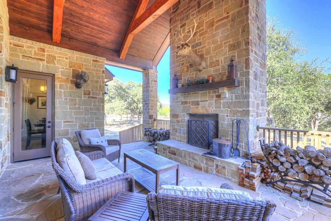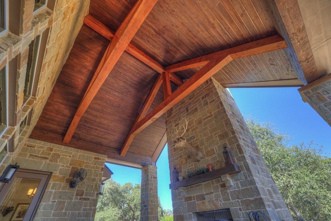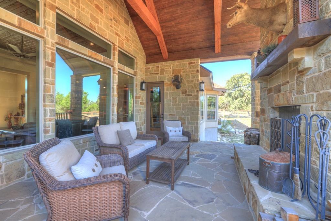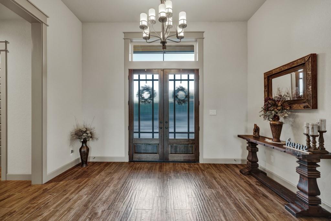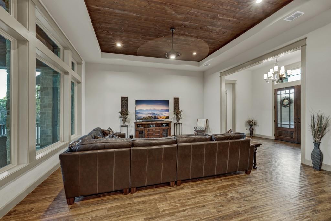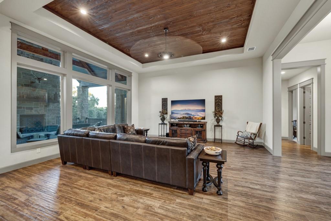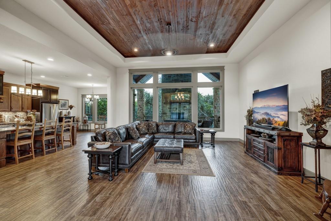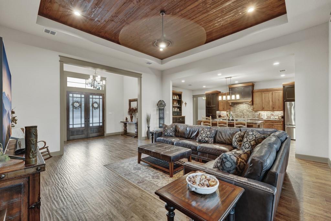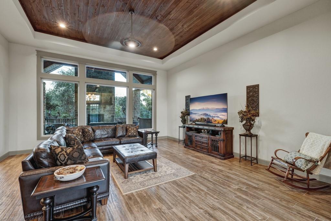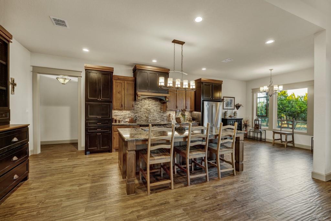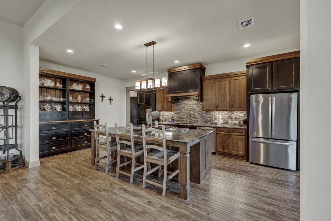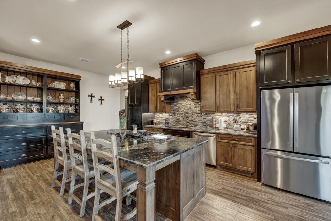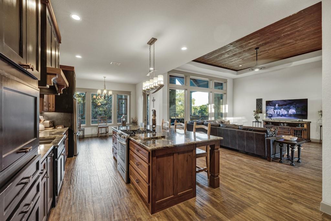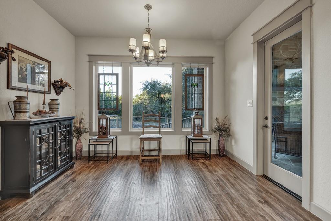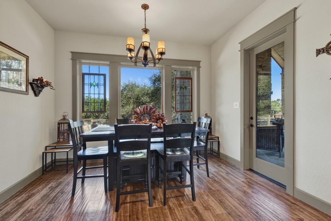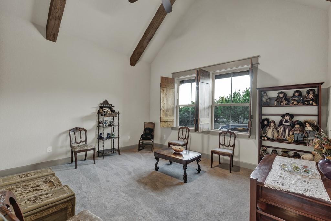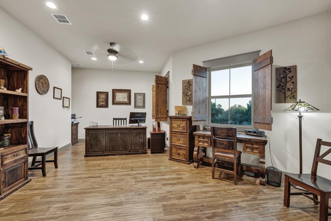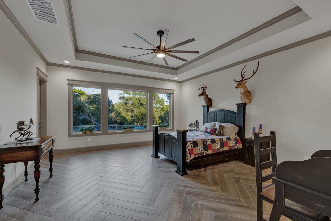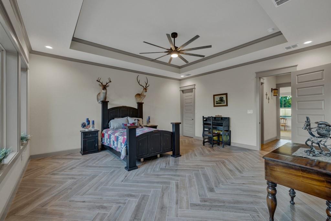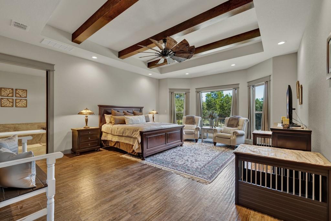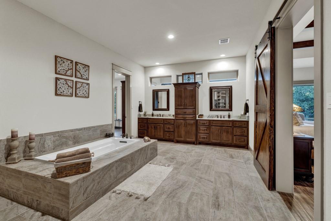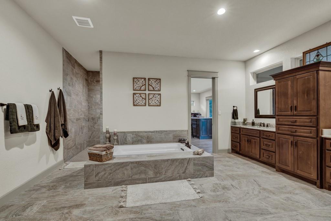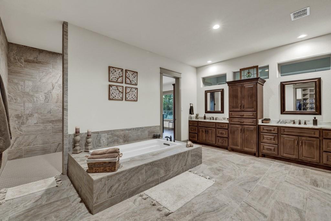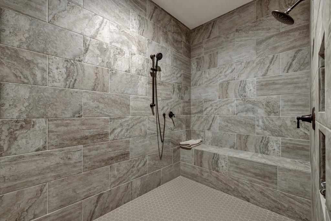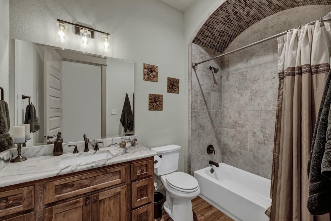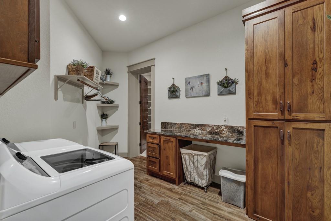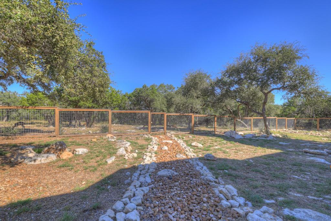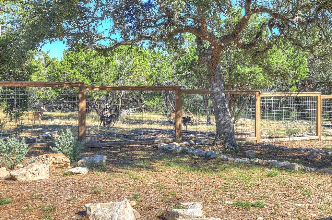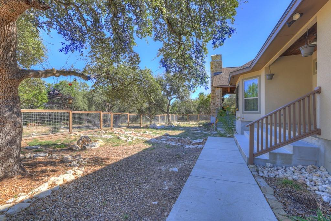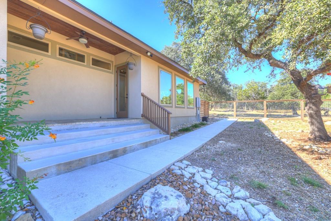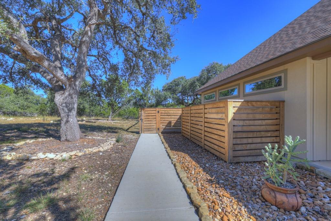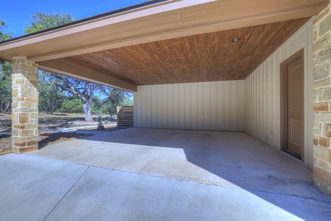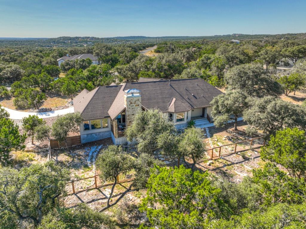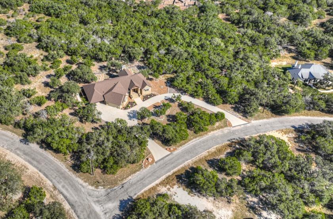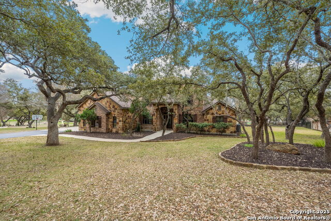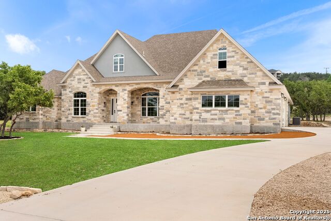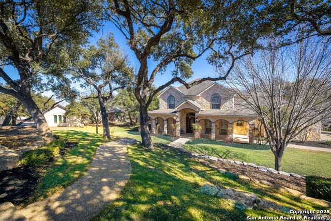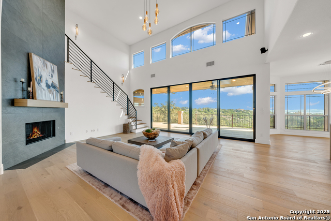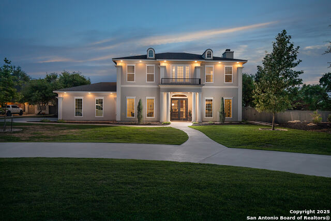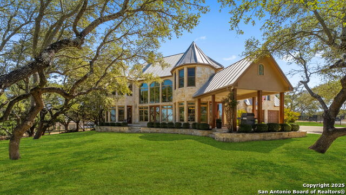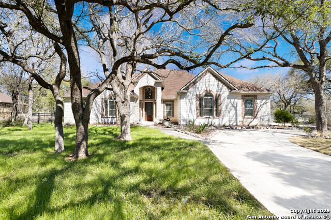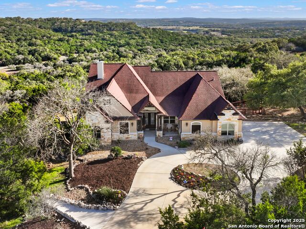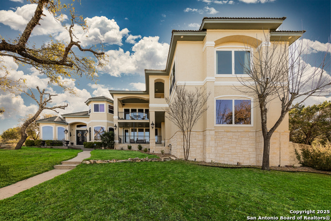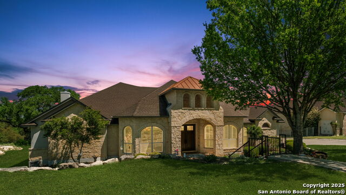121 Winecup Ln, Spring Branch, TX 78070
Property Photos
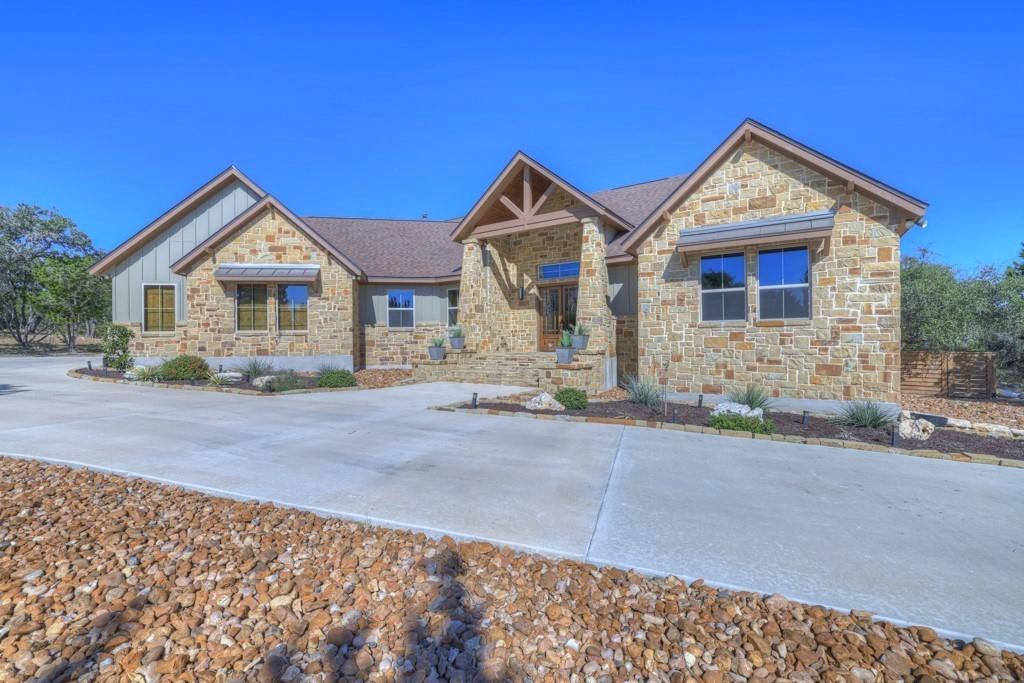
Would you like to sell your home before you purchase this one?
Priced at Only: $1,040,000
For more Information Call:
Address: 121 Winecup Ln, Spring Branch, TX 78070
Property Location and Similar Properties
- MLS#: ACT3459687 ( Residential )
- Street Address: 121 Winecup Ln
- Viewed: 42
- Price: $1,040,000
- Price sqft: $0
- Waterfront: No
- Waterfront Type: None
- Year Built: 2021
- Bldg sqft: 0
- Bedrooms: 4
- Total Baths: 3
- Full Baths: 2
- 1/2 Baths: 1
- Garage / Parking Spaces: 2
- Days On Market: 237
- Additional Information
- Geolocation: 29.9079 / -98.3627
- County: COMAL
- City: Spring Branch
- Zipcode: 78070
- Subdivision: Rayner Ranch
- Elementary School: Bill Brown
- Middle School: Smiton Valley
- High School: Smiton Valley
- Provided by: Sullivan Hill Country Properti
- DMCA Notice
-
DescriptionSituated on over 5 acres in the sought after Serenity Oaks gated community of Spring Branch, this stunning custom home built in 2021 combines modern luxury with serene country living. Just under 4,000 sq ft, this lightly lived in residence is thoughtfully designed to blend style, functionality, and comfort. The inviting entry features striking double mahogany doors, opening to wood like tiled floors and an open concept floor plan. The main living area showcases tongue and groove ceilings, while other rooms feature elegant beamed ceilings for added charm. The chefs kitchen is a true centerpiece, equipped with a large island, custom built cabinetry, and propane cooking with a downdraft range. The luxurious primary suite offers a spacious walk in closet with reinforced framing for storms and safety, a spa inspired bath with dual vanities, a walk in shower, and a 6 foot soaking tub on a raised tub deck. Oversized secondary bedrooms provide comfort and versatility, and a fourth room can serve as an office or additional bedroom. A flexible bonus room with backyard access and 220v pre wiring for a dry sauna is perfect for a game room or gym. Outdoor living spaces include multiple covered patios, one featuring a custom 4 sided stoned fireplace with 2 firewood cradles, perfect for entertaining. A fenced backyard offers security with access to the expansive property beyond. The porte cochere, finished with a stained tongue and groove ceiling, complements the approximately 6,000 sq ft concrete half circle driveway. The oversized garage features an 18'x8' door, epoxy flooring, and ample shelving. This home is equipped with modern conveniences like a water softener, doorbell and exterior cameras, dual HVAC systems with PICO air filtration and UV lights, wood trimmed windows, and 220v pre wiring for a pool or hot tub. Surrounded by majestic oaks and natural beauty, this property offers a perfect retreat with endless possibilities. Welcome home!
Payment Calculator
- Principal & Interest -
- Property Tax $
- Home Insurance $
- HOA Fees $
- Monthly -
Features
Building and Construction
- Builder Name: American Tradition
- Covered Spaces: 2.00
- Exterior Features: Exterior Steps
- Fencing: Back Yard, Fenced
- Flooring: Carpet, Tile
- Living Area: 3890.00
- Other Structures: None
- Roof: Composition
- Year Built Source: Public Records
Property Information
- Property Condition: Resale
Land Information
- Lot Features: Corner Lot, Level, Many Trees
School Information
- High School: Smithson Valley
- Middle School: Smithson Valley
- School Elementary: Bill Brown
Garage and Parking
- Garage Spaces: 2.00
- Open Parking Spaces: 0.00
- Parking Features: Additional Parking, Attached Carport, Circular Driveway, Covered, Driveway, Garage Faces Side
Eco-Communities
- Green Energy Efficient: None
- Pool Features: None
- Water Source: Public
Utilities
- Carport Spaces: 0.00
- Cooling: Central Air, Multi Units
- Heating: Fireplace(s), Propane
- Sewer: Septic Tank
- Utilities: Electricity Connected, Propane, Water Connected
Finance and Tax Information
- Home Owners Association Fee Includes: Common Area Maintenance
- Home Owners Association Fee: 435.60
- Insurance Expense: 0.00
- Net Operating Income: 0.00
- Other Expense: 0.00
- Tax Year: 2024
Other Features
- Accessibility Features: Accessible Full Bath
- Appliances: Dishwasher, Microwave, Refrigerator
- Association Name: Serenity Oaks POA
- Country: US
- Interior Features: Built-in Features, Ceiling Fan(s), Beamed Ceilings, Coffered Ceiling(s), High Ceilings, Vaulted Ceiling(s), Granite Counters, Eat-in Kitchen, Kitchen Island, No Interior Steps, Open Floorplan, Primary Bedroom on Main, Recessed Lighting, Soaking Tub, Walk-In Closet(s)
- Legal Description: RAYNER RANCH, LOT 38R
- Levels: One
- Area Major: CM
- Parcel Number: 105413
- View: Neighborhood, Trees/Woods
- Views: 42
Similar Properties
Nearby Subdivisions
25.729 Acres Out Of H. Lussman
A-894 Sur-844 H Wehe
Campestres At Cascada
Cascada At Canyon Lake
Comal Hills
Comal Hills 1
Comal Hills 2
Creekwood Ranches
Creekwood Ranches 3
Cypress Cove
Cypress Cove 11
Cypress Cove 2
Cypress Cove 4
Cypress Cove 5
Cypress Cove 9
Cypress Cove Comal
Cypress Lake Gardens
Cypress Lake Grdns/western Ski
Cypress Springs
Deer River
Deer River Ph 2
Encina Vista Comal
Flying R Ranch
Guadalupe Hills/rodeo Drive
Guadalupe River Estates
Indian Hills
Indian Hills Estates 2
Lake Of The Hills
Lake Of The Hills Estates
Lantana Ridge
Leaning Oaks Ranch
Mystic Shores
Mystic Shores 11
Mystic Shores 18
Mystic Shores 7
None
Oakland Estates
Out/comal County
Palmer Heights
Peninsula @ Mystic Shores
Peninsula At Mystic Shores
Peninsula Mystic Shores 1
Rayner Ranch
Rebecca Creek Park
River Crossing
River Crossing 3
River Crossing Carriage Houses
Rivermont
Riverwood
Rust Ranchettes
Serenity Oaks
Singing Hills
Spring Branch Meadows
Springs @ Rebecca Crk
Springs Rebecca Creek 3a
Stallion Estates
The Crossing At Spring Creek
The Preserve At Singing Hills
Twin Peaks Ranches
Whipering Hills
Whispering Hills
Windmill Ranch
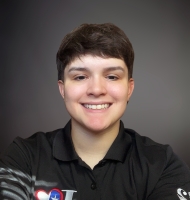
- Olivia Ordonez
- Premier Realty Group
- Mobile: 915.422.7691
- oliviaordonez19@gmail.com



