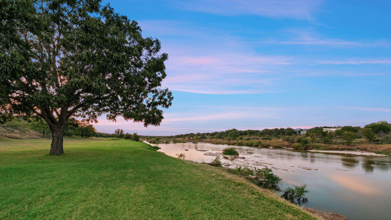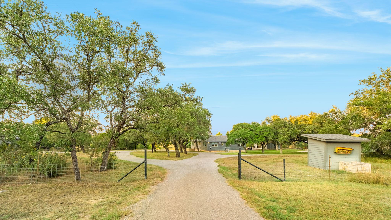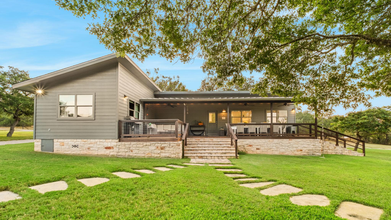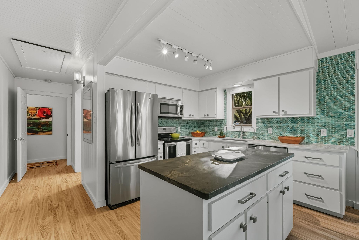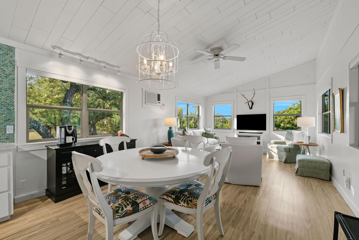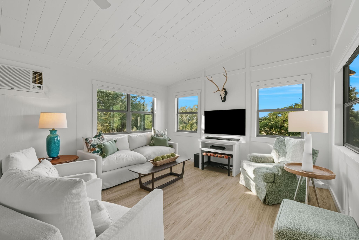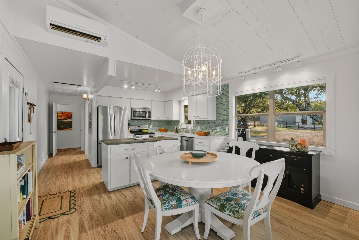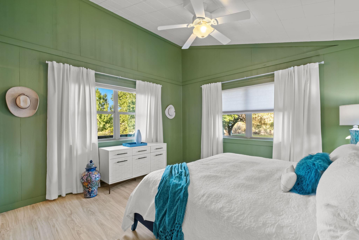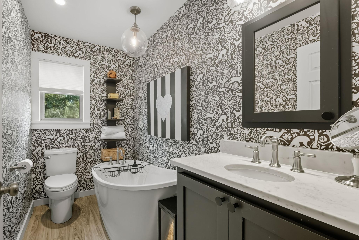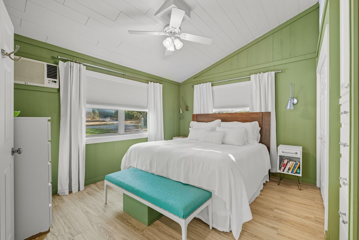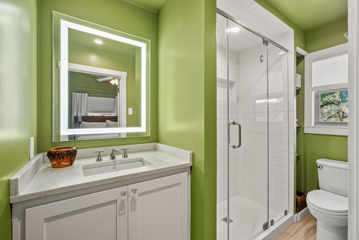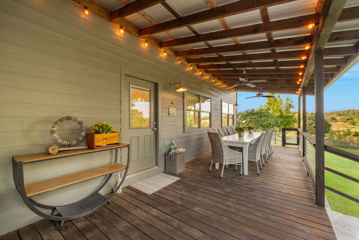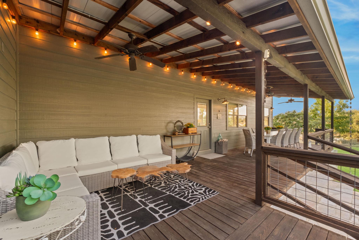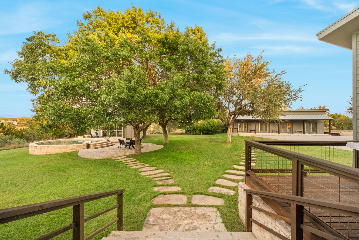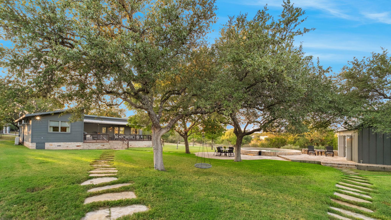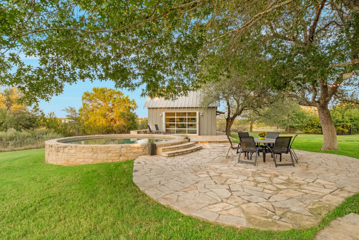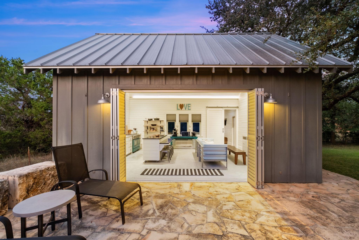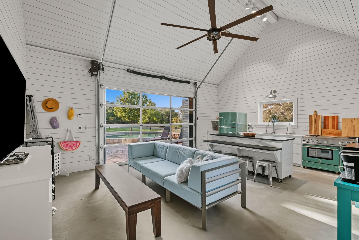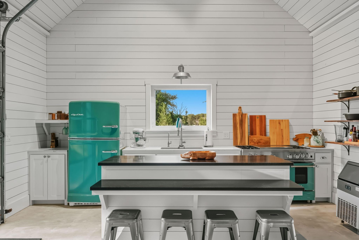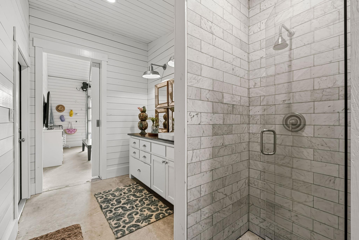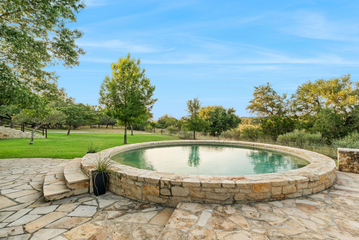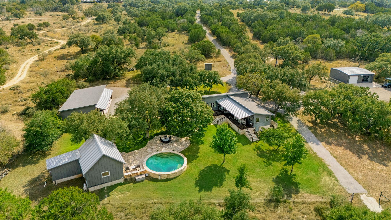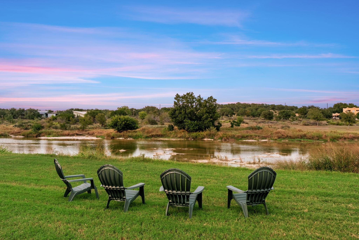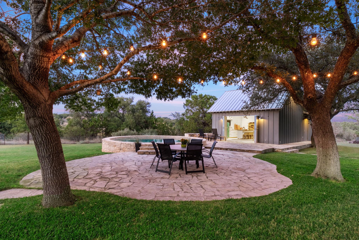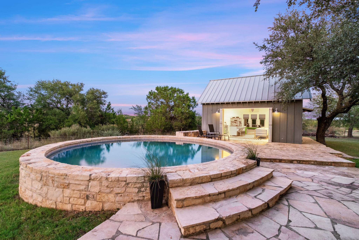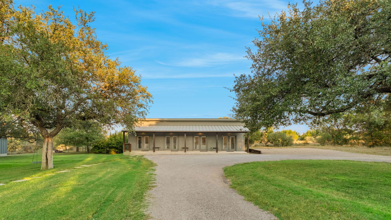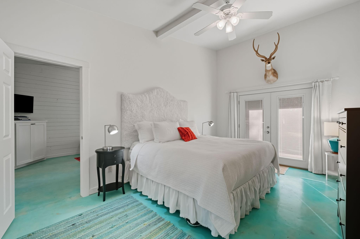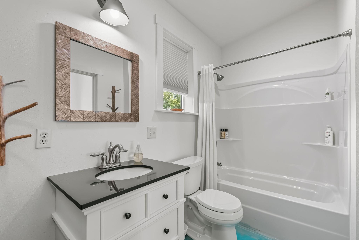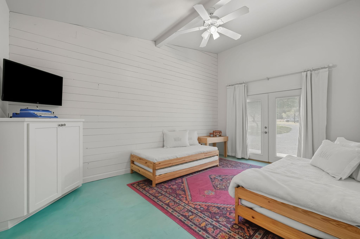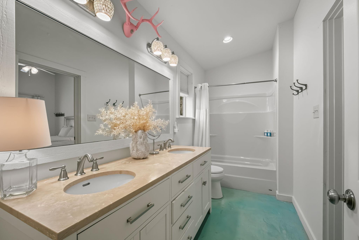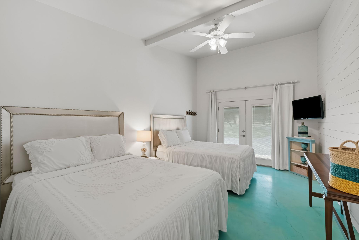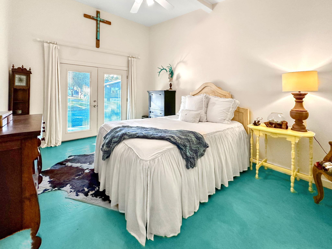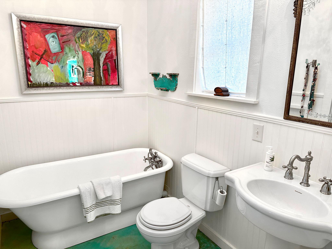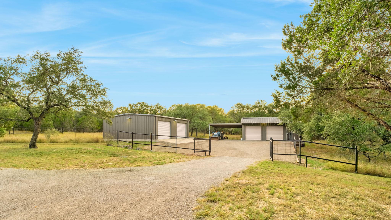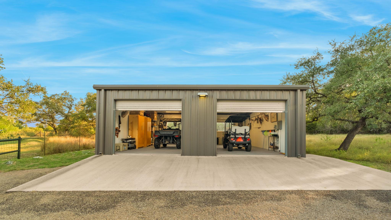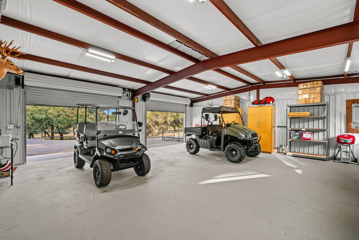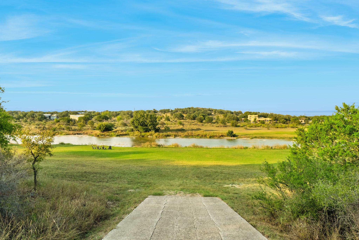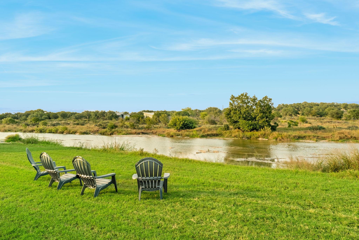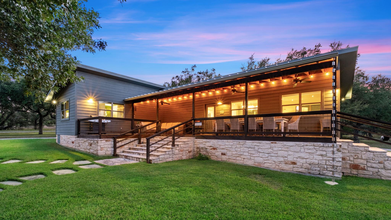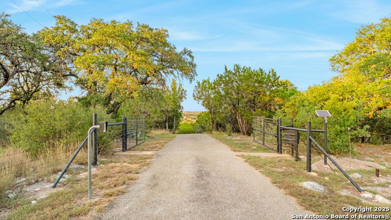746 Trail Rock Dr, Johnson City, TX 78636
Property Photos
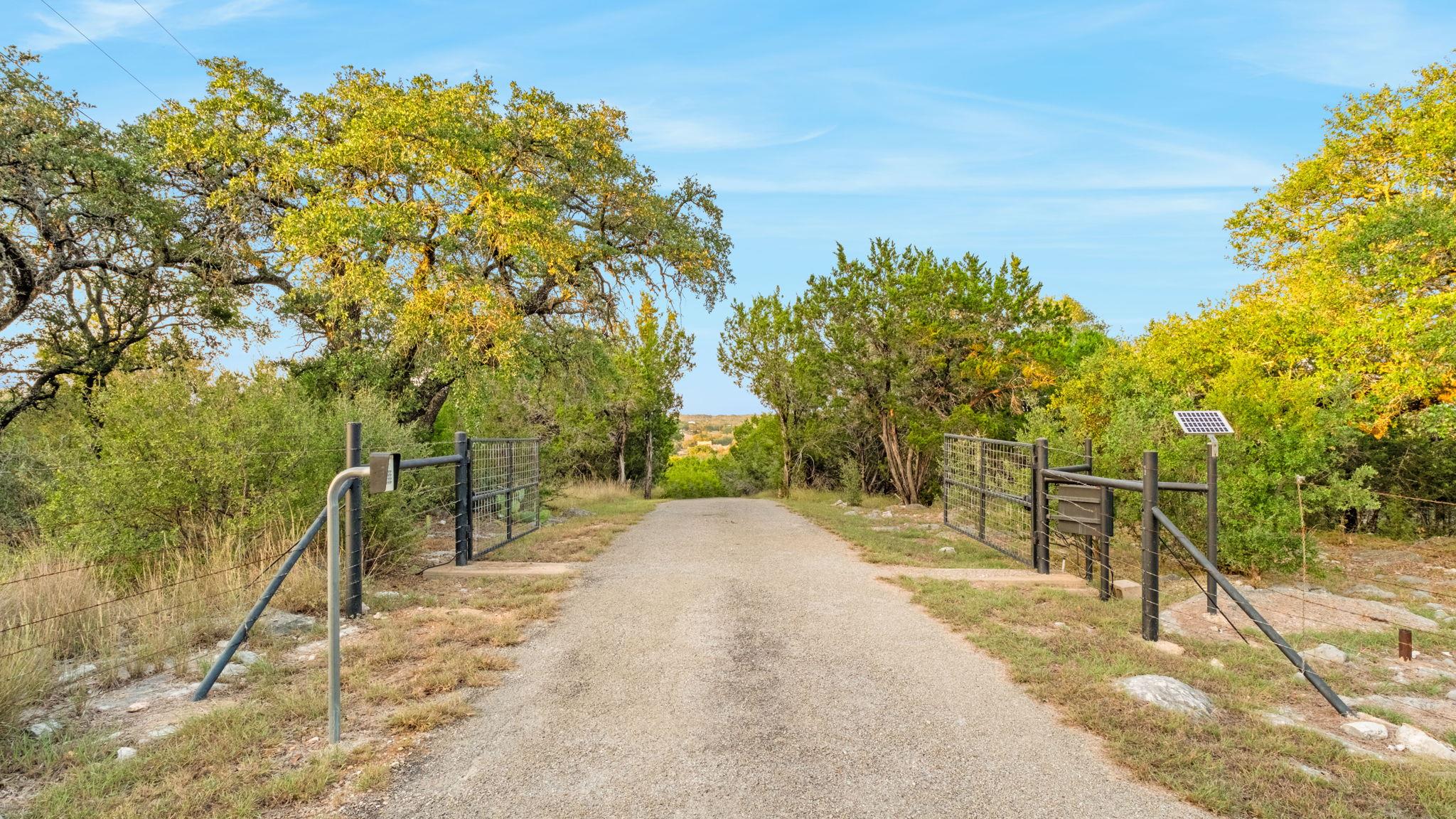
Would you like to sell your home before you purchase this one?
Priced at Only: $1,950,000
For more Information Call:
Address: 746 Trail Rock Dr, Johnson City, TX 78636
Property Location and Similar Properties
- MLS#: ACT8787404 ( Residential )
- Street Address: 746 Trail Rock Dr
- Viewed: 5
- Price: $1,950,000
- Price sqft: $0
- Waterfront: Yes
- Wateraccess: Yes
- Waterfront Type: River Front
- Year Built: 1980
- Bldg sqft: 0
- Bedrooms: 6
- Total Baths: 6
- Full Baths: 6
- Garage / Parking Spaces: 3
- Days On Market: 24
- Additional Information
- Geolocation: 30.2987 / -98.4168
- County: BLANCO
- City: Johnson City
- Zipcode: 78636
- Elementary School: Lyndon B Johnson
- Middle School: Lyndon B Johnson
- High School: Lyndon B Johnson (Johnson City
- Provided by: Phyllis Browning Company
- Contact: Leslie Brown
- (210) 824-7878
- DMCA Notice
-
DescriptionRiver life on the Pedernales has never been so convenient, fun, private and stylish as it is at 746 Trail Rock Dr.! This rare property is situated on 10 secluded acres just 5 minutes from downtown Johnson City. The Pedernales River Place is comprised of a Main Cottage, Pool House and a fun multi bedroom building lovingly called "The Motel", plus an insulated Metal building and a workshop building. The Cottage is nicely updated & offers 2 Bedrooms plus 2 Bathrooms, an updated kitchen w/induction cooktop, custom cabinetry, mudroom/laundry & a large covered porch perfect for entertaining. The Pool house overlooks the Round Pool w/large flagstone patio & features a glass rollup garage door, stylish kitchen/great room combo a f& large pasture at the river and the approach to the river is safe & easy; you'll enjoy activities like flyfishing, floating & kayaking here on the Pedernales! Additionally, the Pedernales River Place offers 2 attractive Workshop spaces: one is a 29' x 29' insulated building with 2 rollup doors perfect for "gameroom" or Toy garage (plumbed w/sink) plus an additional workshop building w/shed space...all visually separated by fencing & a motor courtyard. The driveway is paved and for tax savings there is a Beekeepers exemption that will begin next year! Located about an hour from Austin & San Antonio...this is a special property that would make a family legacy property for years to come!
Payment Calculator
- Principal & Interest -
- Property Tax $
- Home Insurance $
- HOA Fees $
- Monthly -
Features
Building and Construction
- Covered Spaces: 3.00
- Exterior Features: Exterior Steps, Rain Gutters, Lighting, Private Entrance, Private Yard
- Fencing: Livestock, Pipe
- Flooring: Concrete, Laminate
- Living Area: 2550.00
- Other Structures: Bathroom, Garage(s), Guest House, Outbuilding, Pool House, Shed(s), Storage, Workshop
- Roof: Metal
- Year Built Source: Public Records
Property Information
- Property Condition: Updated/Remodeled
Land Information
- Lot Features: See Remarks, Back Yard, Gentle Sloping, Landscaped, Native Plants, Private, Sloped Down, Trees-Large (Over 40 Ft), Many Trees, Trees-Medium (20 Ft - 40 Ft), Trees-Moderate, Trees-Small (Under 20 Ft), Views
School Information
- High School: Lyndon B Johnson (Johnson City ISD)
- Middle School: Lyndon B Johnson
- School Elementary: Lyndon B Johnson
Garage and Parking
- Garage Spaces: 3.00
- Open Parking Spaces: 0.00
- Parking Features: Detached
Eco-Communities
- Green Energy Efficient: None
- Pool Features: Gunite, In Ground, Outdoor Pool, Pool Cover
- Water Source: Private, Well
Utilities
- Carport Spaces: 0.00
- Cooling: Ceiling Fan(s), Ductless, Electric, Multi Units, Wall/Window Unit(s)
- Heating: Electric
- Sewer: Septic Tank
- Utilities: Electricity Connected, Propane, Water Connected
Finance and Tax Information
- Home Owners Association Fee: 0.00
- Insurance Expense: 0.00
- Net Operating Income: 0.00
- Other Expense: 0.00
- Tax Year: 2025
Other Features
- Accessibility Features: None
- Appliances: Dishwasher, Disposal, Dryer, Electric Range, Gas Range, Ice Maker, Induction Cooktop, Microwave, Double Oven, Free-Standing Range, Refrigerator, Washer, Washer/Dryer, Electric Water Heater
- Association Name: Unknown
- Country: US
- Interior Features: See Remarks, Breakfast Bar, Ceiling Fan(s), Ceiling-High, Vaulted Ceiling(s), Eat-in Kitchen, Kitchen Island, Multiple Dining Areas, Multiple Living Areas, No Interior Steps, Pantry, Primary Bedroom on Main, Recessed Lighting, Soaking Tub, Storage
- Legal Description: PEDERNALES , LOT 14 & 15 , ACRES 10.0
- Levels: One
- Area Major: BL
- Parcel Number: 8810018631001667
- View: Hill Country, Panoramic, Pasture, River, Rural, Water
Similar Properties
Nearby Subdivisions
464 Ranch
Annie Blum
Creek View Estates Sec 2
Everman West Sub
Homesteads At Deer Creek
Homesteadsdeer Crk Ph 1
Homesteadsdeer Crk Ph I
J. Fentress
J. Shackleford
Johnson City
Kicking Horse Estates
Lake On Flat Creek
Legacy Hills
Mountain Creek Sub
N/a
None
Oak Forest
Out/blanco Co.
Pedernales
Ranchers Estates
Sandy Oaks Ranches
See Legal Description
Southwick Ranch
Southwick Ranch A Subblanco C
Stanton Vistas
Stonegate
Summy Add
The 558
The Preserve At Walnut Spgs
Towhead Valley Estates
Vineyard Hills

- Olivia Ordonez
- Premier Realty Group
- Mobile: 915.422.7691
- olivia@thedanogroup.com



