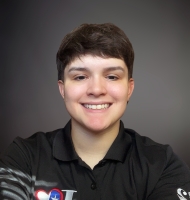6328 Camino Pinon, El Paso, TX 79932
Property Photos

Would you like to sell your home before you purchase this one?
Priced at Only: $1,600,000
For more Information Call:
Address: 6328 Camino Pinon, El Paso, TX 79932
Property Location and Similar Properties
- MLS#: 928197 ( Residential )
- Street Address: 6328 Camino Pinon
- Viewed: 28
- Price: $1,600,000
- Price sqft: $334
- Waterfront: No
- Year Built: 2023
- Bldg sqft: 4796
- Bedrooms: 4
- Total Baths: 5
- Full Baths: 1
- 1/2 Baths: 1
- Additional Information
- Geolocation: 32 / -107
- County: EL PASO
- City: El Paso
- Zipcode: 79932
- Subdivision: Los Nogales Estates
- Elementary School: Jose Damian
- Middle School: Canutillo
- High School: Canutillo
- Provided by: MRG REALTY LLC

- DMCA Notice
-
DescriptionExquisite home in Nogales Estates | Upper Valley Welcome to this stunning home in the highly sought after Nogales Estates Subdivision, nestled in the heart of El Paso's Upper Valley. This elegant home offers 4 spacious bedrooms, each featuring its own private bathroom and walk in closet, plus a versatile bonus room perfect for a home office. The open concept design highlights a chef's kitchen with a large island, peninsula seating, and a walk in pantry, ideal for both everyday living and entertaining. Thoughtfully designed with every detail in mind, the home includes a dedicated dog wash station and a three car garage with 1 having both front and rear access. Step outside to your private oasisprofessionally landscaped grounds surround a sparkling pool with spa, a putting green, and an outdoor kitchen with grill and sink Just add a TV for the ultimate outdoor entertainment experience. Enjoy breathtaking mountain views from three different rooms, all situated on a generous lot in a peaceful cul de sac.
Payment Calculator
- Principal & Interest -
- Property Tax $
- Home Insurance $
- HOA Fees $
- Monthly -
Features
Building and Construction
- Builder Name: UNIQ Signature Homes
- Exterior Features: Gas Grill
- Fencing: Privacy
- Flooring: Tile
- Other Structures: Kennel/Dog Run
- Roof: Flat
Land Information
- Lot Features: Cul-De-Sac
School Information
- High School: Canutillo
- Middle School: Canutillo
- School Elementary: Jose Damian
Eco-Communities
- Pool Features: Gunite, Heated, In Ground
- Water Source: City
Utilities
- Cooling: Multi Units, Refrigerated, Ceiling Fan(s)
- Heating: Natural Gas, 2+ Units, Central
- Sewer: Public Sewer
Amenities
- Association Amenities: None
Finance and Tax Information
- Home Owners Association Fee Includes: None
- Tax Year: 2025
Other Features
- Appliances: Warming Drawer, Dishwasher, Dryer, Gas Cooktop, Microwave, Refrigerator, Tankless Water Heater, Washer
- Interior Features: Double Vanity, Bar, Cable TV, Ceiling Fan(s), Entrance Foyer, Kitchen Island, Pantry, Walk-In Closet(s)
- Legal Description: BLK 2 LOS NOGALES ESTATES REPLAT A LOT 7
- Parcel Number: L770999002A0700
- Style: 1 Story
- Views: 28
- Zoning Code: R2A
Similar Properties
Nearby Subdivisions
Artcraft Estates
Borderland Heights
Borderland Village
Boykin Commercial District
Brillo De La Luna
Canutillo
Cloverdale
Colonia Miramonte
Country Place
Cross Roads
Edmundo Kauffman Estates
Emerald Estates
Emerald Valley Estates
Garden Valley
Green Acres
Greenway Park
Haciendas Del Rio
Heritage Farms
Hidden Garden Village
Horizonte Residencial
Jordan
Kingswood Valley Estates
La Paz
La Puesta Del Sol
Laguna Meadows
Los Arboles
Los Nogales Acres
Los Nogales Estates
Masoud Acres
Montoya Gardens
Montoya Vista
Mountain View
Old Farm
Ortiz Farms
Pars
Paseo Del Rio
Prado Verde
Rancho Feliz
Rancho Sereno
Rio Estancia
Rio Valley
Rio Vista
River Park West
River Run
River Run Estates
River View Estates
Romer Ray Estates
Sereno Valley Estates
Spanish Court
Spanish Pines
Strahan Village Estates
Sunset Terrace
Sunset View
Tennis North Estates
Tennis West Villas
The Village
Town & Country Village
Upper Valley
Upper Valley Place
Valley Creek
Villa Espanola
Villa Verde
Village At Westside Crossing
Vista Del Rey Tx
West Desert Marketplace
West Green
Westside
Westside Addition
Willow Brook
Willow Lane

- Olivia Ordonez
- Premier Realty Group
- Mobile: 915.422.7691
- olivia@thedanogroup.com










































































