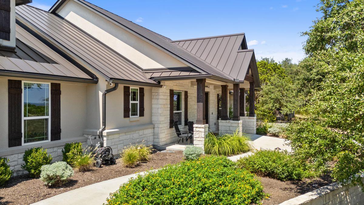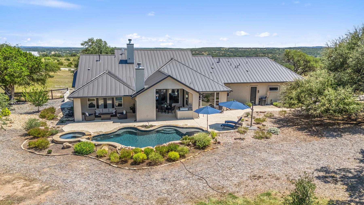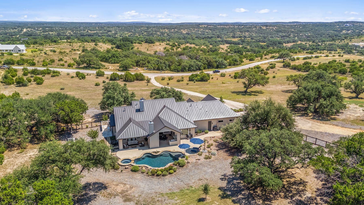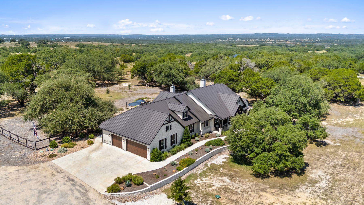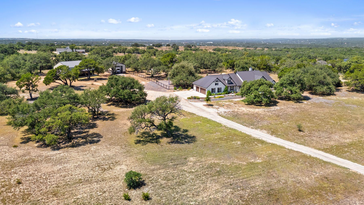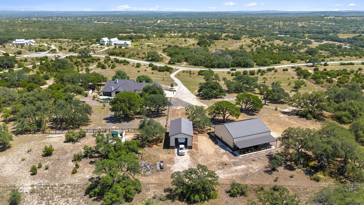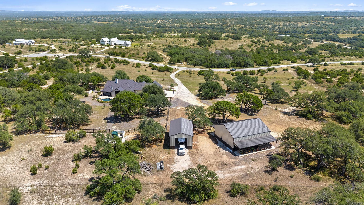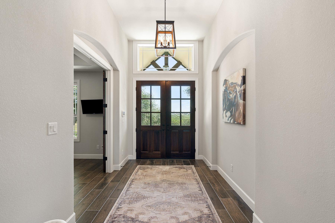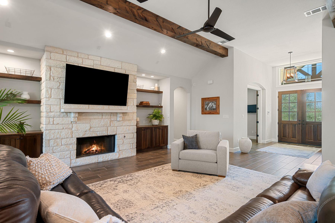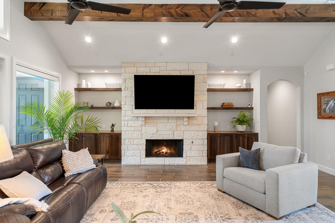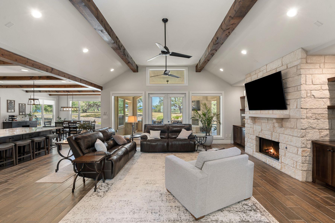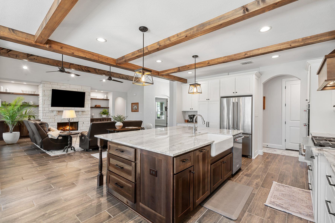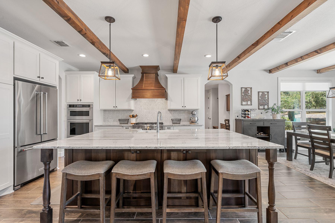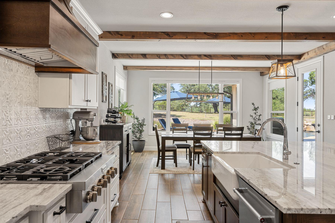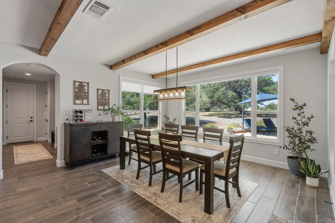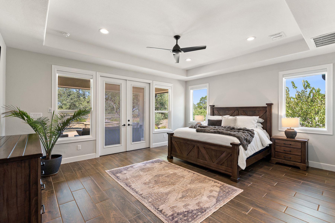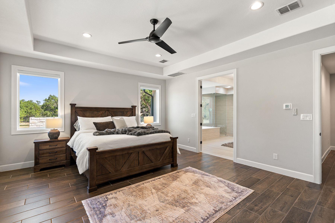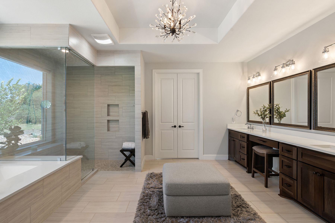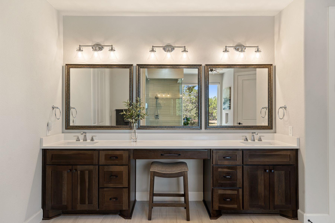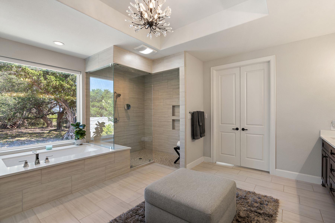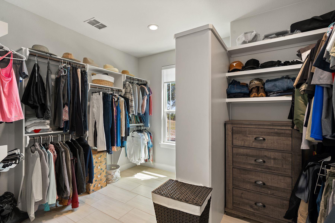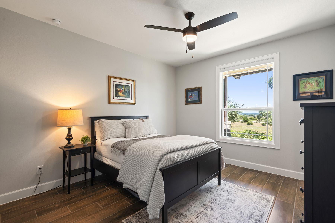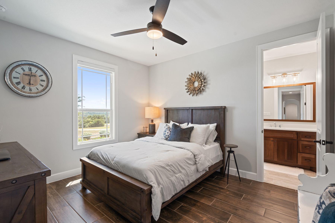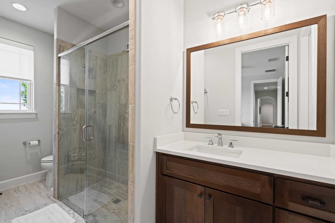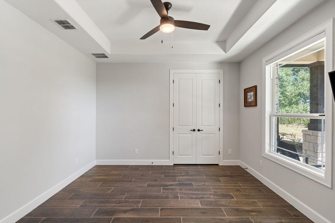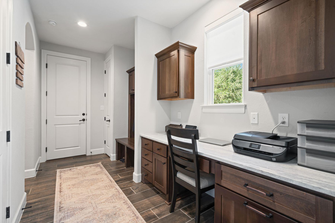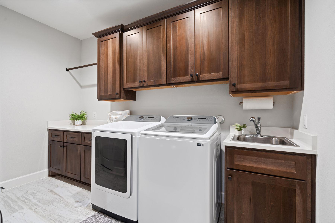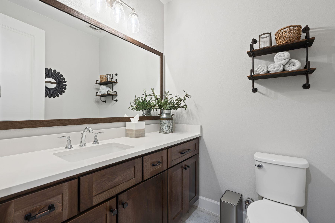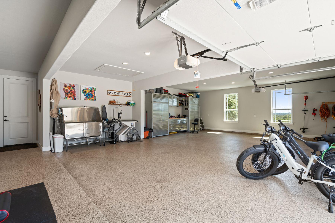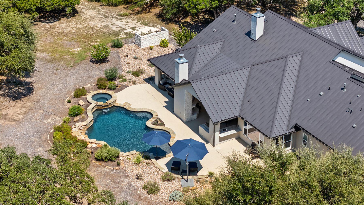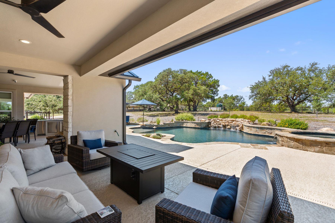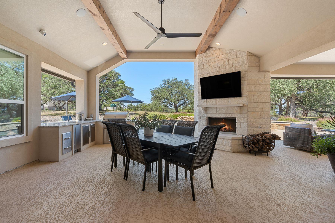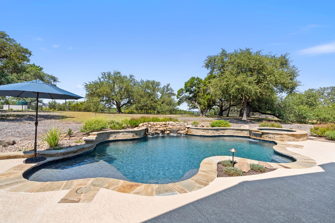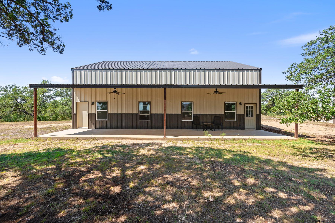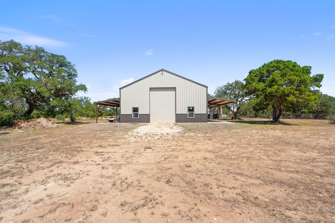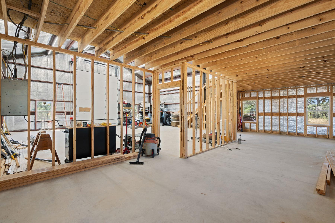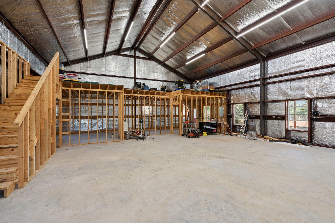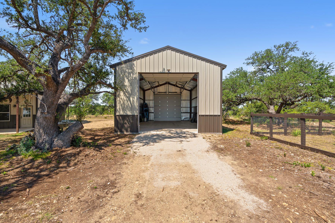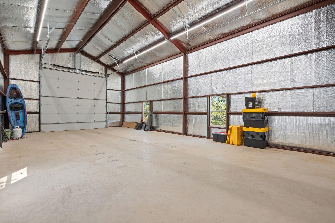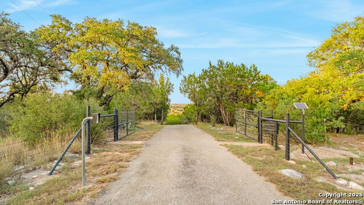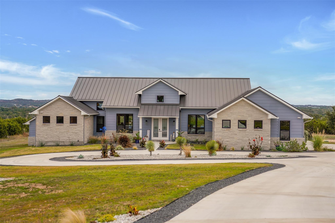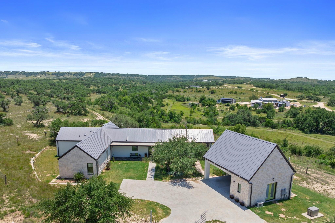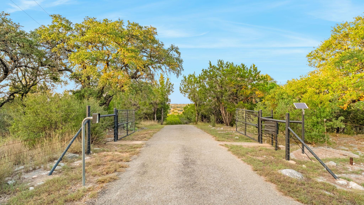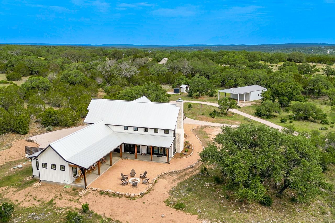291 Southwick Ranch Rd, Johnson City, TX 78636
Property Photos
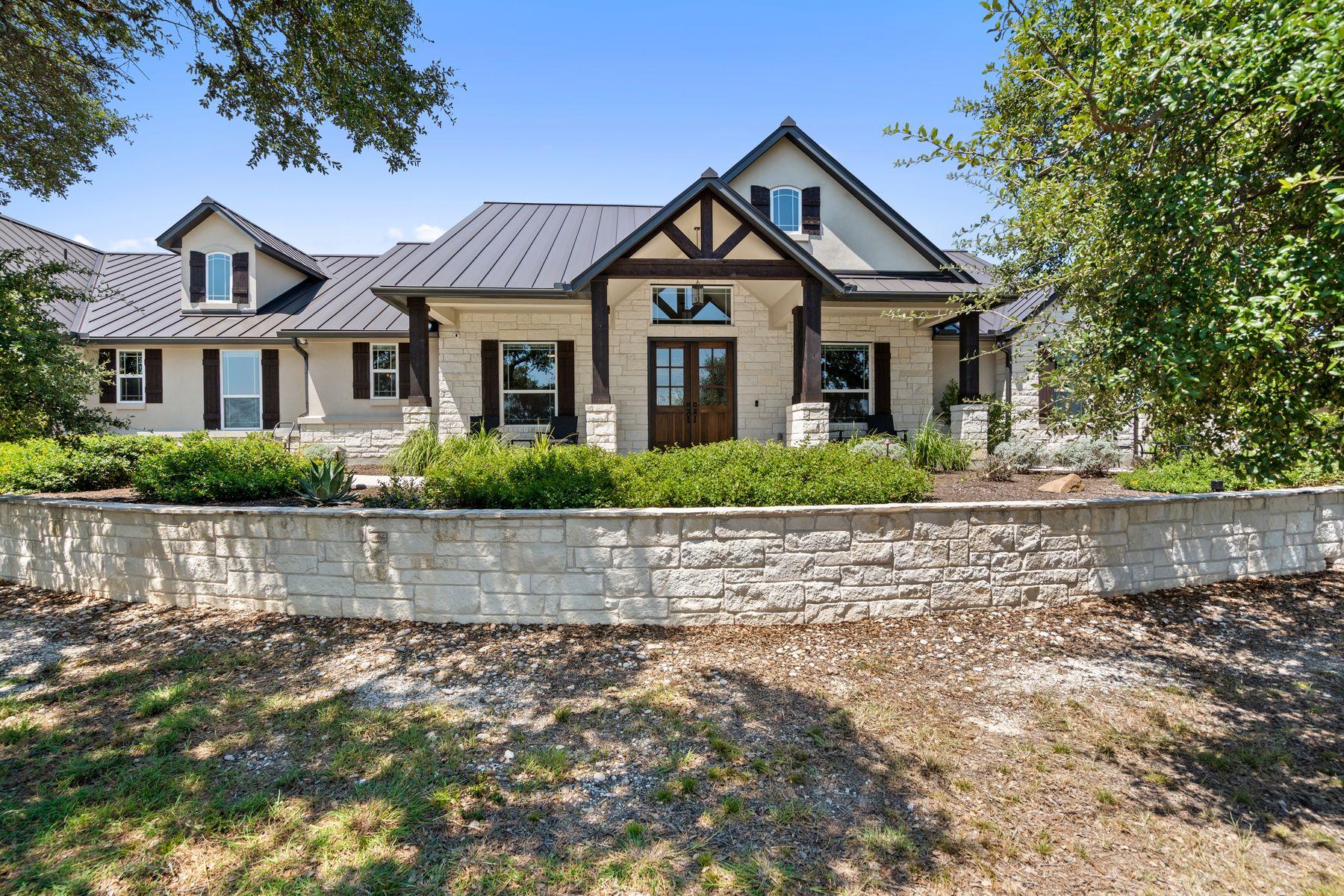
Would you like to sell your home before you purchase this one?
Priced at Only: $1,950,000
For more Information Call:
Address: 291 Southwick Ranch Rd, Johnson City, TX 78636
Property Location and Similar Properties
- MLS#: ACT8058665 ( Residential )
- Street Address: 291 Southwick Ranch Rd
- Viewed: 10
- Price: $1,950,000
- Price sqft: $0
- Waterfront: No
- Waterfront Type: None
- Year Built: 2022
- Bldg sqft: 0
- Bedrooms: 4
- Total Baths: 4
- Full Baths: 3
- 1/2 Baths: 1
- Garage / Parking Spaces: 5
- Days On Market: 48
- Additional Information
- Geolocation: 30.2599 / -98.3782
- County: BLANCO
- City: Johnson City
- Zipcode: 78636
- Subdivision: Southwick Ranch A Subblanco C
- Elementary School: Lyndon B Johnson
- Middle School: Lyndon B Johnson
- High School: Lyndon B Johnson (Johnson City
- Provided by: Kuper Sotheby's Int'l Realty
- Contact: Kim Bayless
- (512) 261-0008
- DMCA Notice
-
DescriptionStunning Sierra Classic Single Story Ranch on 10.5 Acres Modern Comfort Meets Rural Serenity! Welcome to your dream retreat! Built in December 2022, this immaculate 4 bedroom, 3.5 bathroom ranch home by Sierra Classic Custom Homes blends timeless elegance with modern amenities on a sprawling 10.5 acre lot. Nestled in a peaceful countryside setting just 3 miles from the Johnson City downtown square, and at the start of the hill country wine trail, this property offers the perfect balance of privacy and convenience. This 1 story gem boasts an open concept design with abundant natural light. Enjoy 4 generously sized bedrooms, including a luxurious primary suite, or opt for 3 bedrooms plus a dedicated office ideal for remote work. The heart of the home features a spacious kitchen with stainless steel appliances, perfect for hosting gatherings that spill into the open living area. There is no carpet to worry about keeping clean and there is also a bonus dog wash station in the oversized attached garage, which the owner upgraded to fit a full size pickup truck. In the backyard, dive into relaxation with your own in ground pool, perfect for summer days or tranquil evenings watching hill country sunsets. Entertain on the covered patio with its TV, fireplace, and grill. The properties versatile outbuildings include an RV Haven, a 25x45 outbuilding with pull through garage doors, equipped with RV hookups and cleanout, ideal for adventurers or additional storage. A second outbuilding, stubbed for plumbing and water, offers endless possibilitiestransform it into a workshop, guest quarters, or a studio. Power the home during outages with its Generac back up generator. Enjoy the freedom of wide open spaces, perfect for horses, gardening, or simply soaking in the serene landscape. In pristine condition and thoughtfully designed, this property is a rare find for those seeking a modern ranch lifestyle on acreage that is a manageable size.
Payment Calculator
- Principal & Interest -
- Property Tax $
- Home Insurance $
- HOA Fees $
- Monthly -
Features
Building and Construction
- Builder Name: Sierra Classic
- Covered Spaces: 5.00
- Exterior Features: Barbecue, Lighting, Private Yard, RV Hookup
- Fencing: Partial
- Flooring: Tile
- Living Area: 3149.00
- Other Structures: Garage(s), Guest House, Outbuilding, RV/Boat Storage, Workshop
- Roof: Metal
- Year Built Source: Public Records
Property Information
- Property Condition: Resale
Land Information
- Lot Features: Agricultural, Cleared, Landscaped, Level, Trees-Large (Over 40 Ft)
School Information
- High School: Lyndon B Johnson (Johnson City ISD)
- Middle School: Lyndon B Johnson
- School Elementary: Lyndon B Johnson
Garage and Parking
- Garage Spaces: 5.00
- Open Parking Spaces: 0.00
- Parking Features: Attached, Drive Through, Driveway, Garage Faces Side, Oversized, RV Garage, Workshop in Garage
Eco-Communities
- Green Energy Efficient: None
- Pool Features: In Ground, Outdoor Pool, Pool/Spa Combo
- Water Source: Well
Utilities
- Carport Spaces: 0.00
- Cooling: Ceiling Fan(s), Central Air
- Heating: Central, Fireplace(s)
- Sewer: Aerobic Septic
- Utilities: Electricity Connected, Other, Propane, Underground Utilities
Finance and Tax Information
- Home Owners Association Fee: 0.00
- Insurance Expense: 0.00
- Net Operating Income: 0.00
- Other Expense: 0.00
- Tax Year: 2025
Other Features
- Accessibility Features: Central Living Area
- Appliances: Dishwasher, Disposal, Dryer, Exhaust Fan, Gas Cooktop, RNGHD, Free-Standing Refrigerator, Stainless Steel Appliance(s), Washer, Water Purifier, Water Softener
- Country: US
- Interior Features: Ceiling Fan(s), Beamed Ceilings, Chandelier, Granite Counters, Double Vanity, Entrance Foyer, Kitchen Island, No Interior Steps, Open Floorplan, Pantry, Primary Bedroom on Main, Recessed Lighting, Soaking Tub
- Legal Description: SOUTHWICK RANCH , LOT 02 , ACRES 10.5
- Levels: One
- Area Major: BL
- Parcel Number: 8810012736602
- View: Hill Country, Rural, Trees/Woods
- Views: 10
Similar Properties
Nearby Subdivisions
464 Ranch
Annie Blum
Creek View Estates Sec 2
Everman West Sub
Homesteads At Deer Creek
Homesteadsdeer Crk Ph 1
Homesteadsdeer Crk Ph I
J. Fentress
J. Shackleford
Johnson City
Kicking Horse Estates
Lake On Flat Creek
Legacy Hills
Mountain Creek Sub
N/a
None
Oak Forest
Out/blanco Co.
Pedernales
Ranchers Estates
Sandy Oaks Ranches
See Legal Description
Southwick Ranch
Southwick Ranch A Subblanco C
Stanton Vistas
Stonegate
Summy Add
The 558
The Preserve At Walnut Spgs
Towhead Valley Estates
Vineyard Hills
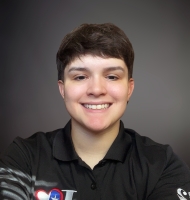
- Olivia Ordonez
- Premier Realty Group
- Mobile: 915.422.7691
- olivia@thedanogroup.com



