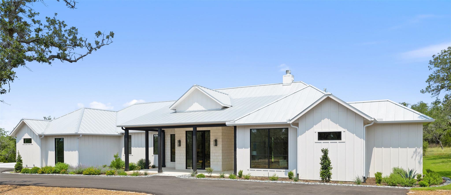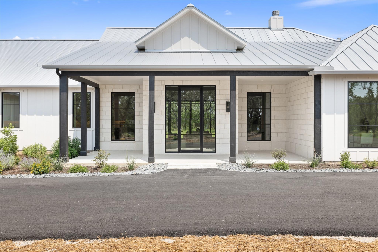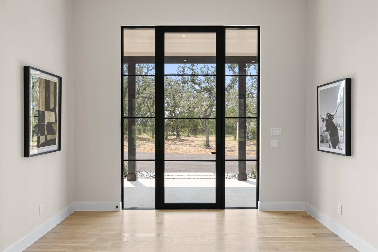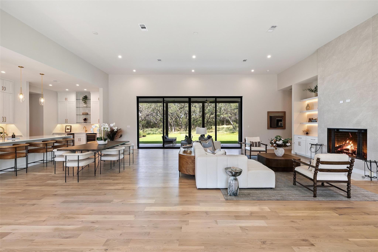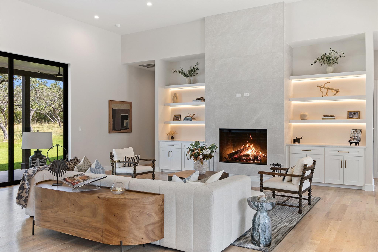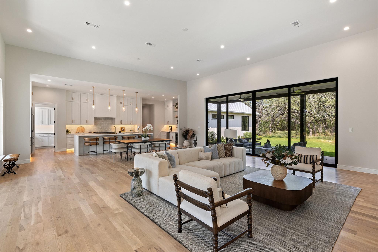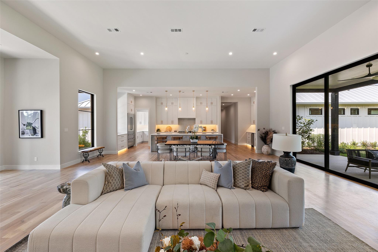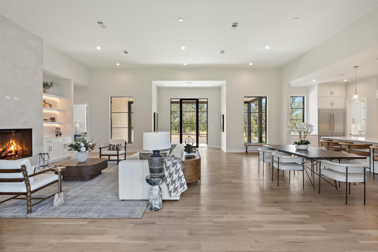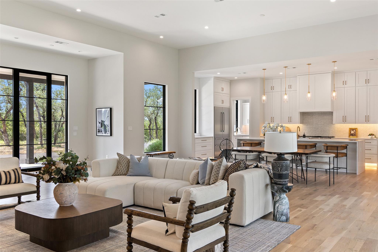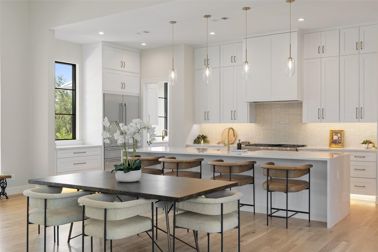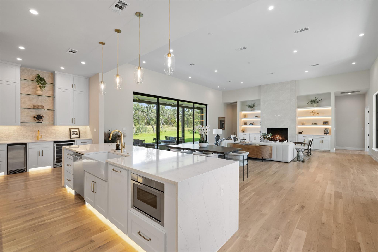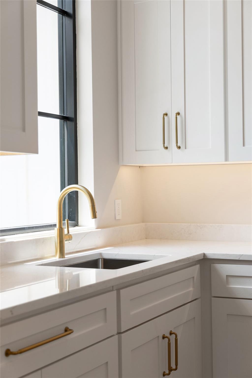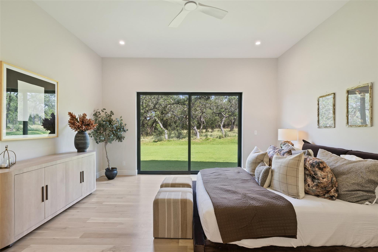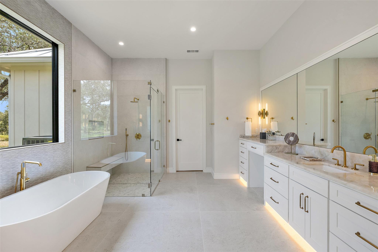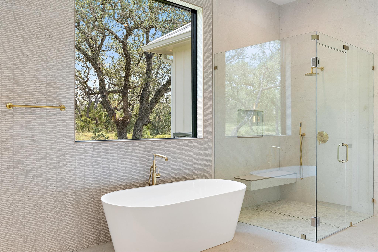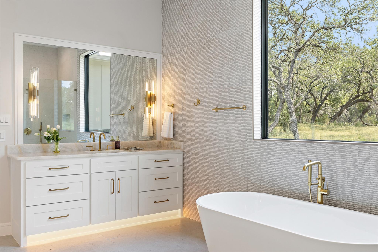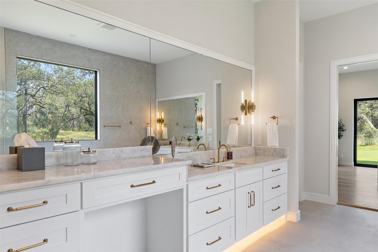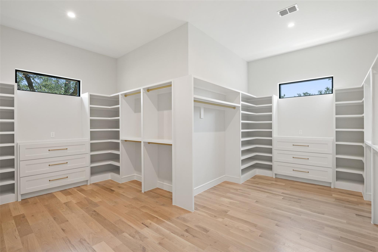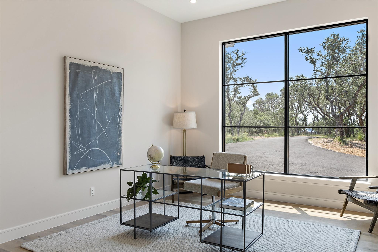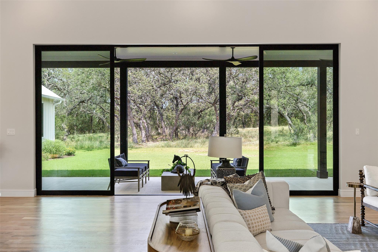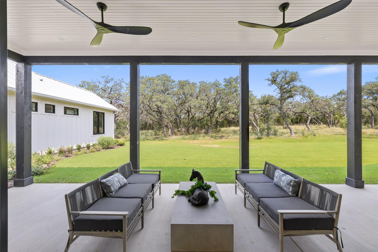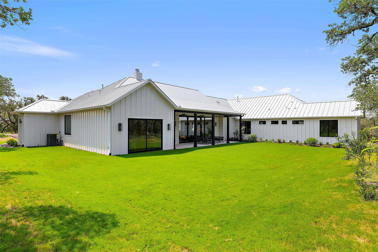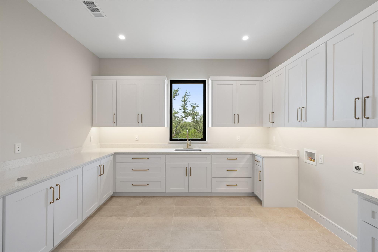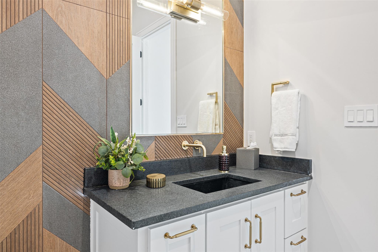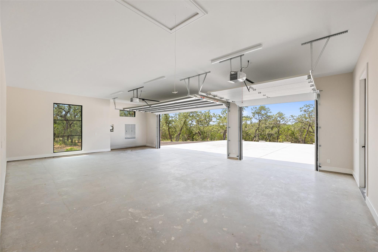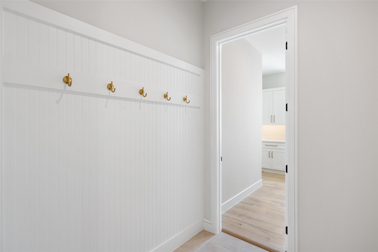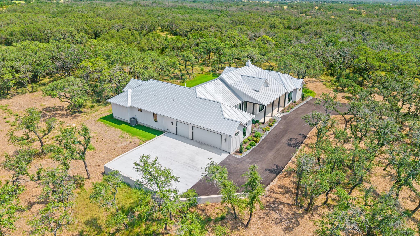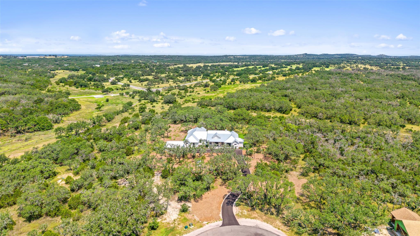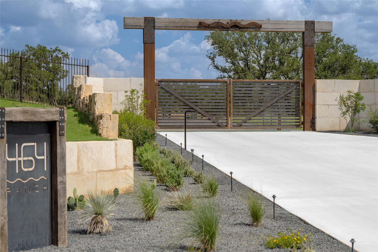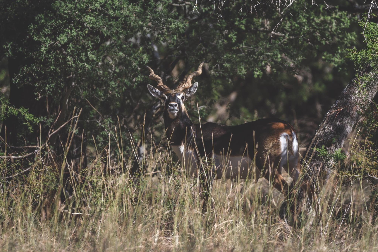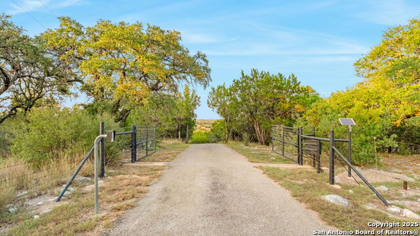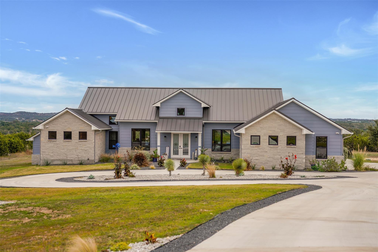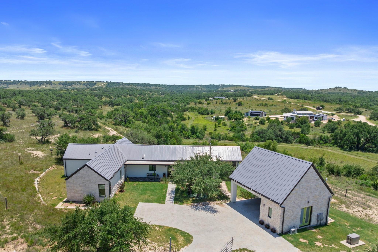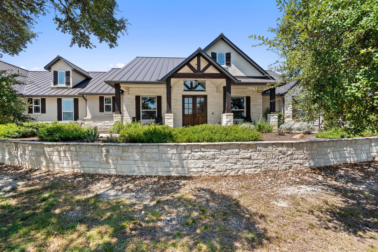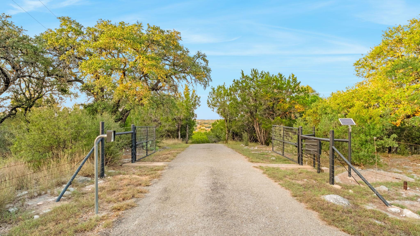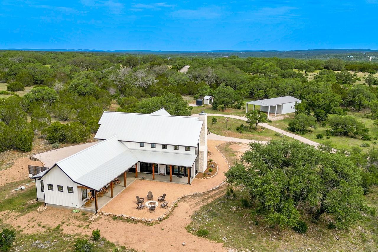1472 Crooked Creek Court Ct, Johnson City, TX 78636
Property Photos
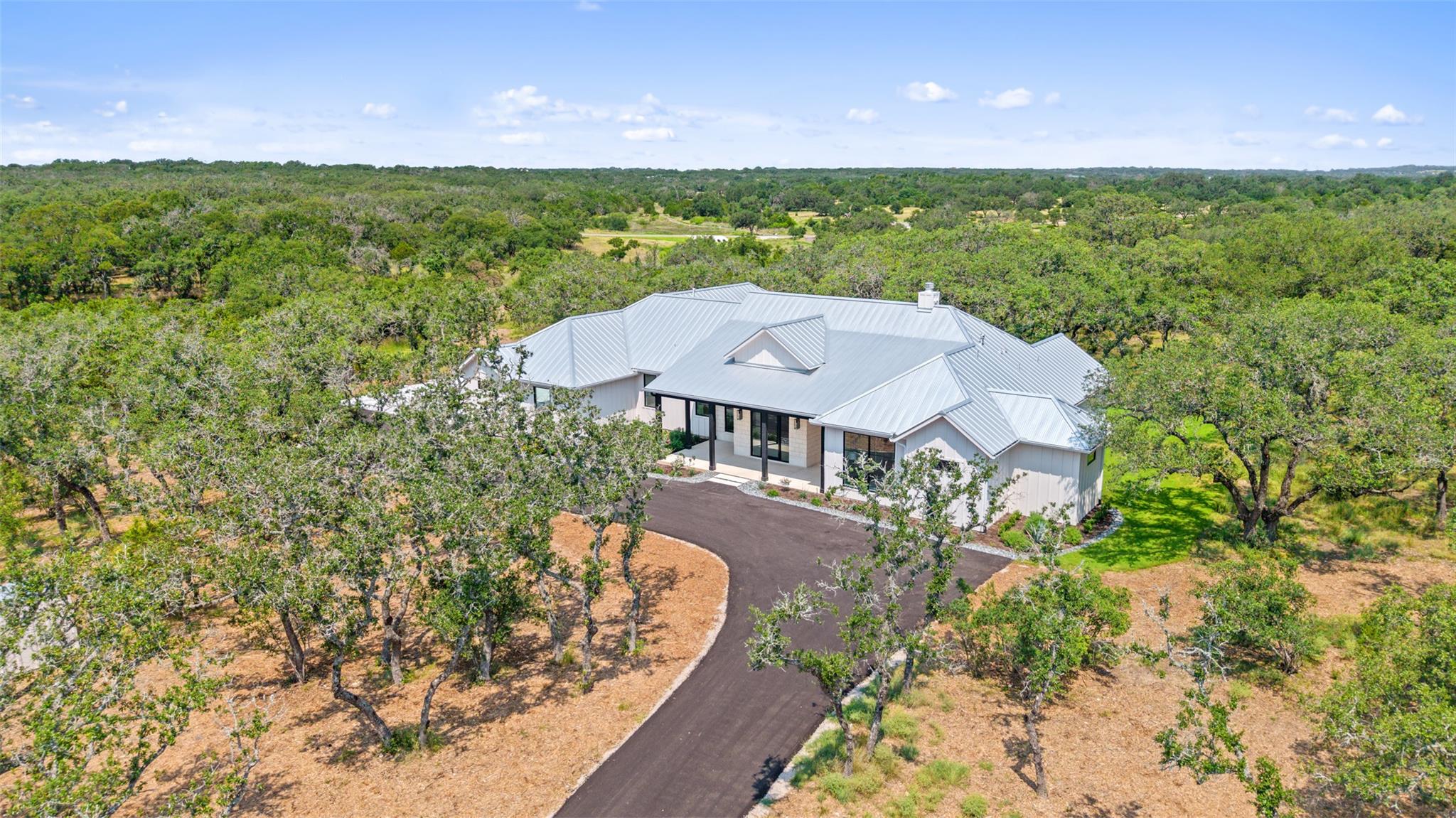
Would you like to sell your home before you purchase this one?
Priced at Only: $1,949,000
For more Information Call:
Address: 1472 Crooked Creek Court Ct, Johnson City, TX 78636
Property Location and Similar Properties
- MLS#: ACT2294715 ( Residential )
- Street Address: 1472 Crooked Creek Court Ct
- Viewed: 1
- Price: $1,949,000
- Price sqft: $0
- Waterfront: No
- Waterfront Type: None
- Year Built: 2025
- Bldg sqft: 0
- Bedrooms: 1
- Total Baths: 4
- Full Baths: 3
- 1/2 Baths: 1
- Garage / Parking Spaces: 3
- Days On Market: 69
- Additional Information
- Geolocation: 30.3234 / -98.3983
- County: BLANCO
- City: Johnson City
- Zipcode: 78636
- Subdivision: 464 Ranch
- Elementary School: Lyndon B Johnson
- Middle School: Lyndon B Johnson
- High School: Lyndon B Johnson (Johnson City
- Provided by: Balcones Properties LLC
- Contact: Chris Horne
- (512) 585-5124
- DMCA Notice
-
DescriptionHill Country contemporary with understated elegance built for entertaining, comfort and privacy. Brand new construction on 5.17 acres within the prestigious 464 Ranch subdivision. Upon entry your eye will be drawn to the vast windows & doors showcasing tranquil views of nature throughout the space. The kitchen features all Thermador appliances, ice maker, wine/beverage refrigerator, custom cabinetry, large chefs pantry & wet bar. The living room features 14' tall ceilings and wood/gas burning fireplace. The primary suite features a spa like bathroom with dual vanities, shower enclosure and soaking tub that overlooks the countryside right outside the large picture window. The primary closet commands bragging rights with its opulent size and custom cabinetry. Other features include 3 guest bedrooms, 2.5 guest bathrooms, massive laundry room, mud room, office/playroom and 3 car garage. Spacious front & back porch, white oak hardwood floors, luxury European tile, quartzite & quartz counters, Quaker exterior doors & windows, all solid core interior doors, and 10 11 ceilings in all non living areas. With its beautiful gated entry, 464 Ranch is a large lot ranchette subdivision that is intended to feel like living on a large trophy ranch. Located 3 mi. north of downtown Johnson City and 1 hour from Austin & San Antonio, the project is high fenced, includes exotic wildlife, and an in place wildlife tax exemption. Community improvements include buried utilities, high speed fiber internet, asphalt roads, 7 acre community park, and 2 mile hike & bike trail.
Payment Calculator
- Principal & Interest -
- Property Tax $
- Home Insurance $
- HOA Fees $
- Monthly -
Features
Building and Construction
- Builder Name: Balcones Homes
- Covered Spaces: 3.00
- Exterior Features: Gutters Full, Private Yard
- Fencing: None
- Flooring: Stone, Tile, Wood
- Living Area: 4135.00
- Other Structures: Shed(s)
- Roof: Metal
- Year Built Source: Builder
Property Information
- Property Condition: New Construction
Land Information
- Lot Features: Greenbelt, Back Yard, Cul-De-Sac, Gentle Sloping, Landscaped, Native Plants, Private, Private Maintained Road, Sprinkler - Automatic, Many Trees, Trees-Medium (20 Ft - 40 Ft)
School Information
- High School: Lyndon B Johnson (Johnson City ISD)
- Middle School: Lyndon B Johnson
- School Elementary: Lyndon B Johnson
Garage and Parking
- Garage Spaces: 3.00
- Open Parking Spaces: 0.00
- Parking Features: Garage, Garage Door Opener, Garage Faces Side, Oversized
Eco-Communities
- Green Energy Efficient: None
- Pool Features: None
- Water Source: Well
Utilities
- Carport Spaces: 0.00
- Cooling: Central Air, Electric
- Heating: Central, Propane
- Sewer: Aerobic Septic, Septic Tank
- Utilities: Cable Available, Electricity Connected, High Speed Internet, Natural Gas Connected, Propane, Sewer Connected, Underground Utilities, Water Connected
Finance and Tax Information
- Home Owners Association Fee Includes: Common Area Maintenance
- Home Owners Association Fee: 390.00
- Insurance Expense: 0.00
- Net Operating Income: 0.00
- Other Expense: 0.00
- Tax Year: 2025
Other Features
- Accessibility Features: None
- Appliances: Built-In Range, Built-In Refrigerator, Dishwasher, Disposal, Exhaust Fan, Freezer, Gas Cooktop, Ice Maker, Microwave, Oven, Gas Oven, Double Oven, RNGHD, Refrigerator, Free-Standing Refrigerator, Stainless Steel Appliance(s), Trash Compactor, Vented Exhaust Fan, Water Heater, Tankless Water Heater, Water Softener, Water Softener Owned, Wine Refrigerator
- Association Name: 464 Ranch Property Owners Association
- Country: US
- Interior Features: Bar, Bookcases, Built-in Features, Ceiling Fan(s), Ceiling-High, Quartz Counters, Double Vanity, High Speed Internet, Kitchen Island, Natural Woodwork, No Interior Steps, Open Floorplan, Pantry, Primary Bedroom on Main, Recessed Lighting, Smart Thermostat, Soaking Tub, Storage, Walk-In Closet(s)
- Legal Description: 464 RANCH SUBDIVISION, LOT 06, ACRES 5.17
- Levels: One
- Area Major: BL
- Parcel Number: 88280
- View: Hill Country, Rural, Trees/Woods
Similar Properties
Nearby Subdivisions
464 Ranch
Annie Blum
Creek View Estates Sec 2
Everman West Sub
Homesteads At Deer Creek
Homesteadsdeer Crk Ph 1
Homesteadsdeer Crk Ph I
J. Fentress
J. Shackleford
Johnson City
Kicking Horse Estates
Lake On Flat Creek
Legacy Hills
Mountain Creek Sub
N/a
None
Oak Forest
Out/blanco Co.
Pedernales
Ranchers Estates
Sandy Oaks Ranches
See Legal Description
Southwick Ranch
Southwick Ranch A Subblanco C
Stanton Vistas
Stonegate
Summy Add
The 558
The Preserve At Walnut Spgs
Towhead Valley Estates
Vineyard Hills
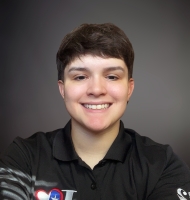
- Olivia Ordonez
- Premier Realty Group
- Mobile: 915.422.7691
- olivia@thedanogroup.com



